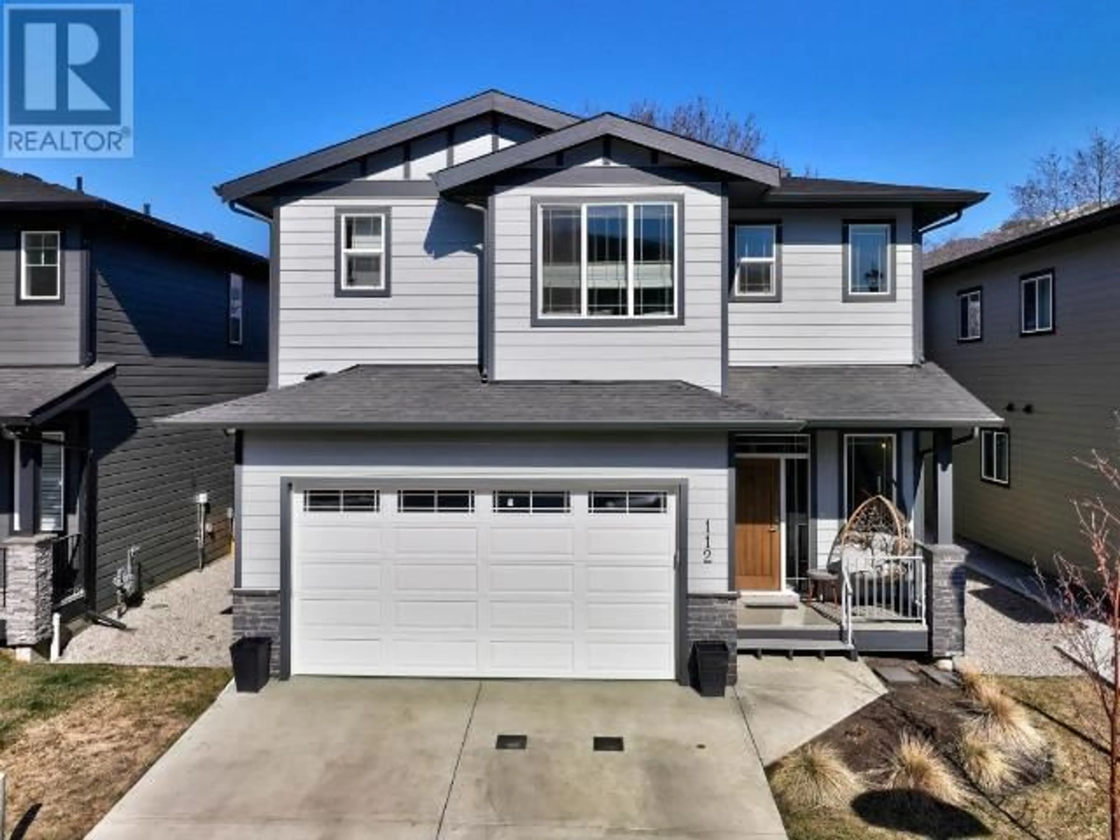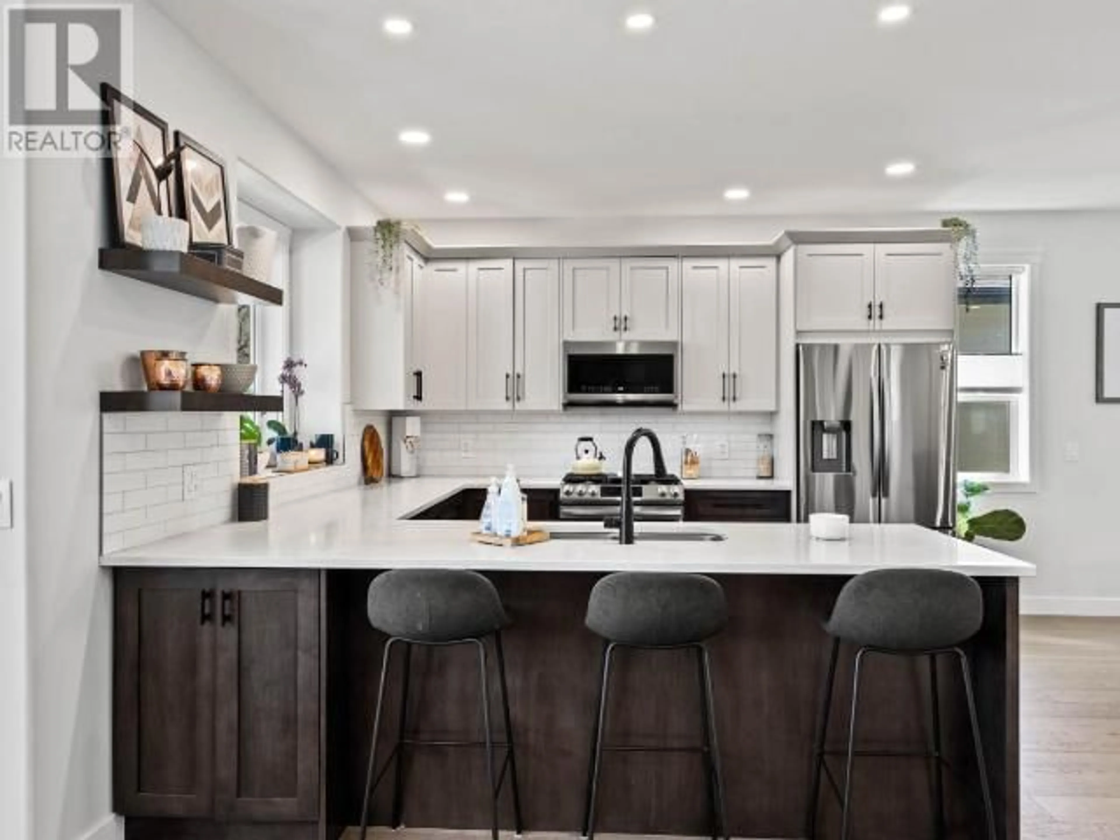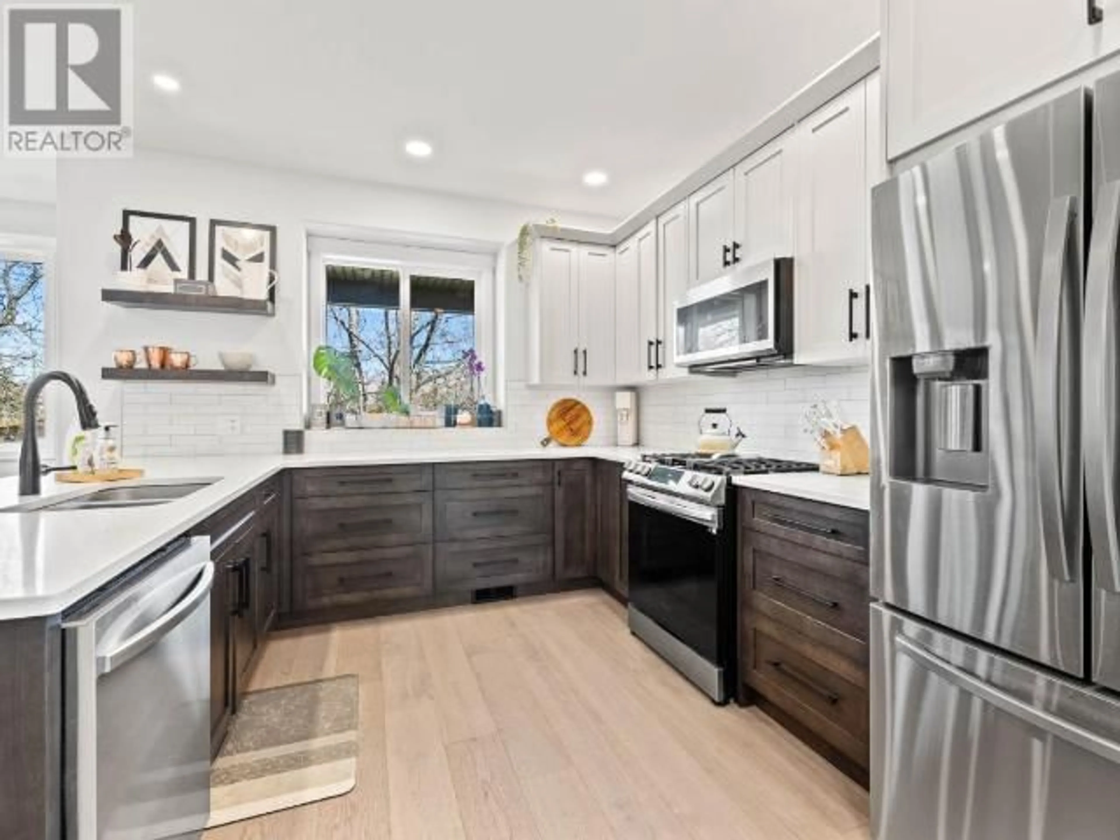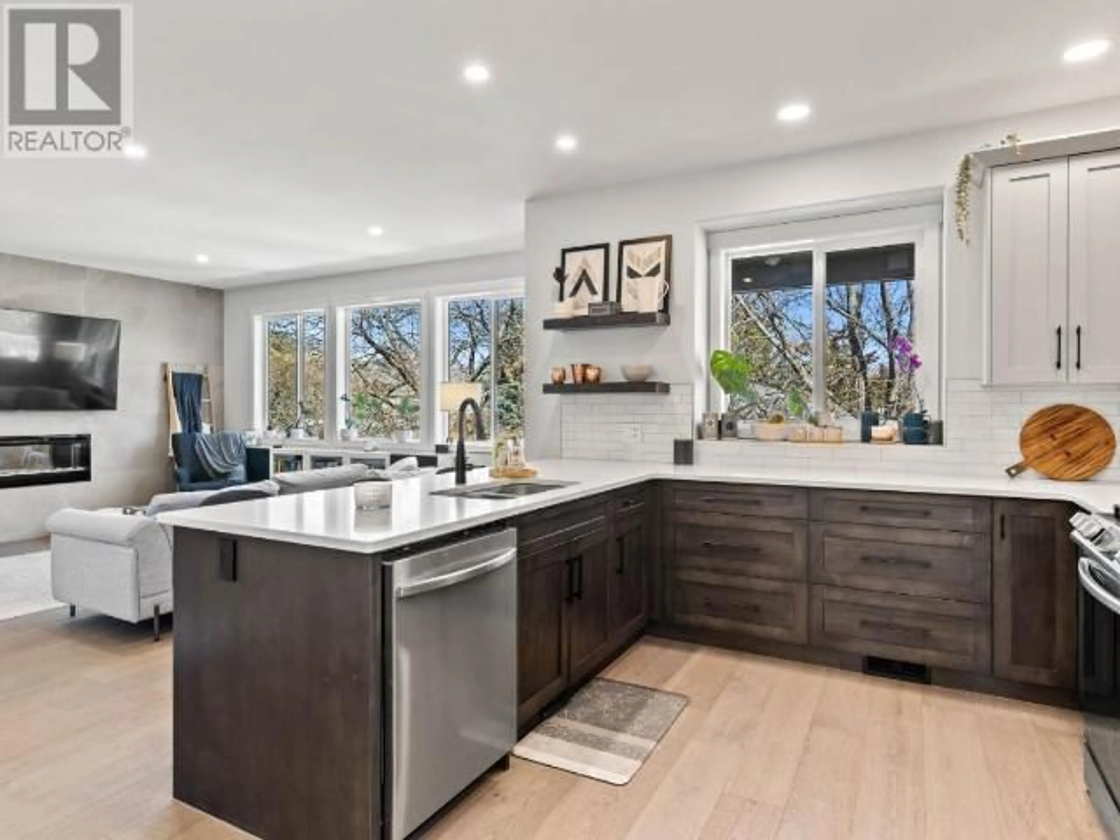2575 ELSTON Drive Unit# 112, Kamloops, British Columbia V2B6X2
Contact us about this property
Highlights
Estimated ValueThis is the price Wahi expects this property to sell for.
The calculation is powered by our Instant Home Value Estimate, which uses current market and property price trends to estimate your home’s value with a 90% accuracy rate.Not available
Price/Sqft$325/sqft
Est. Mortgage$3,221/mo
Maintenance fees$173/mo
Tax Amount ()-
Days On Market5 days
Description
Welcome to 112-2575 Elston. This gorgeous home needs to be seen to be appreciated! Beautiful, light and bright, this home features 3 bedrooms up and 2 down with rough-ins and a separate entrance for the option of adding a 2 bedroom in-law suite. Upstairs has a beautifully functional 3 bed, 2 bath open concept layout with a deck off the living room offering a beautiful outdoor space overlooking the fully fenced back yard. 9' ceilings, quartz countertops, stainless steel appliance and gas range are just a few of the gorgeous attributes that make this home so special. Master has plenty of light, walk-in closet as well as a 5 piece ensuite. Once downstairs, you will find a rec room, 2 additional bedrooms, 4 piece bathroom, laundry as well as garage with a 240V plug, access to a 5' crawl space that spans most of the home giving plenty of extra room for storage and backyard access with a new staircase leading back up to the top deck! Close to school, park, convenience store and walking trails. This location is quiet and peaceful & provides more sun & less snow than many other locations in Kamloops! Don't miss out! Call the Listing agent to book your showing today! (id:39198)
Property Details
Interior
Features
Basement Floor
Recreation room
17'0'' x 17'0''Bedroom
11'7'' x 10'6''Bedroom
11'0'' x 12'0''4pc Bathroom
11'6'' x 5'5''Exterior
Features
Parking
Garage spaces 2
Garage type Attached Garage
Other parking spaces 0
Total parking spaces 2
Condo Details
Inclusions
Property History
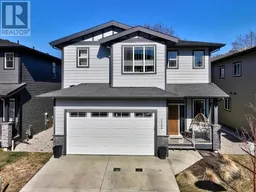 38
38
