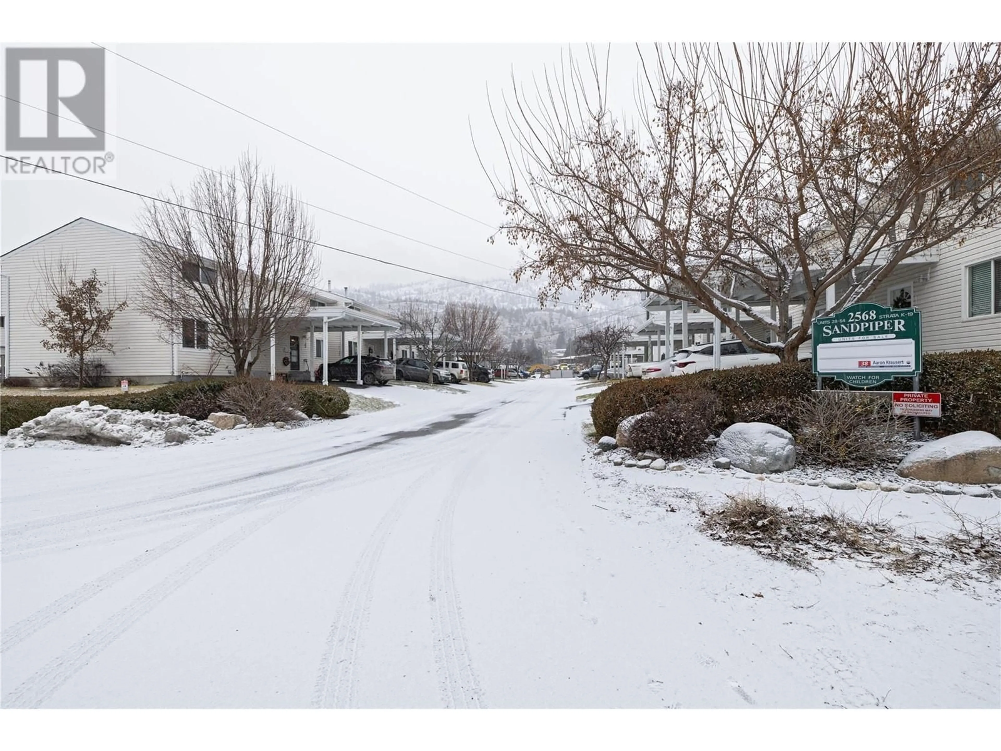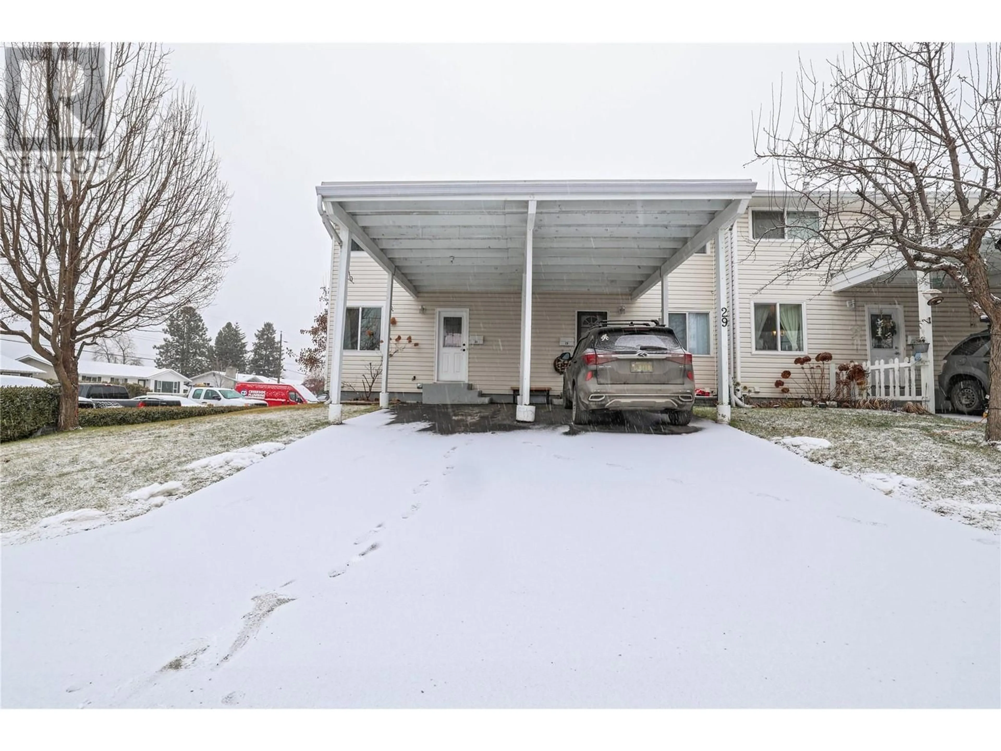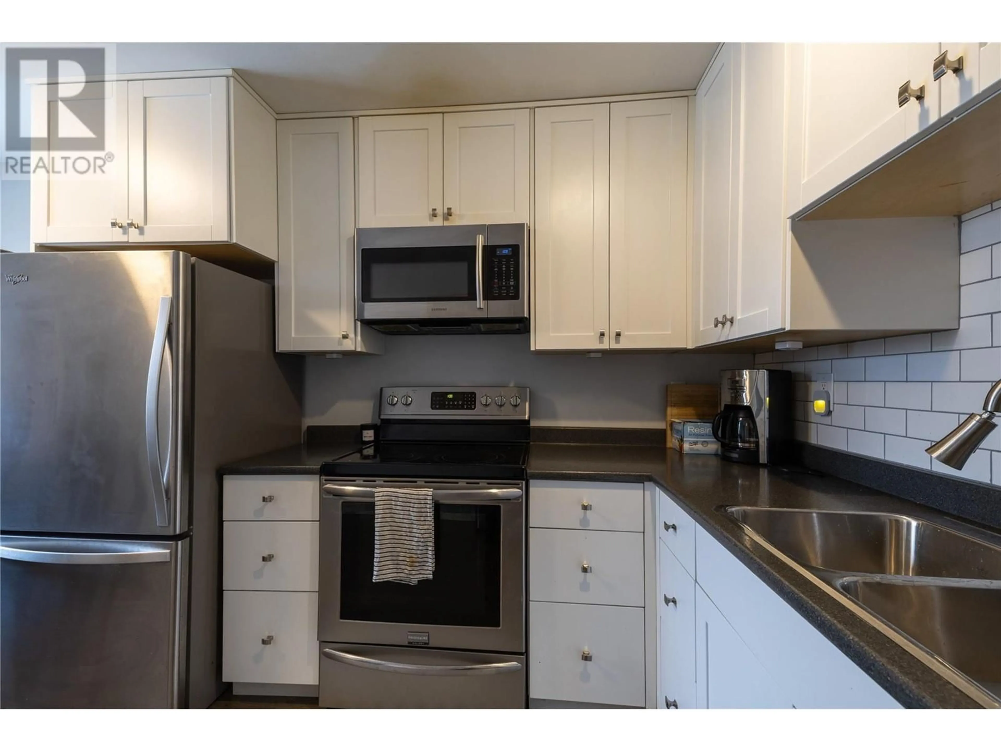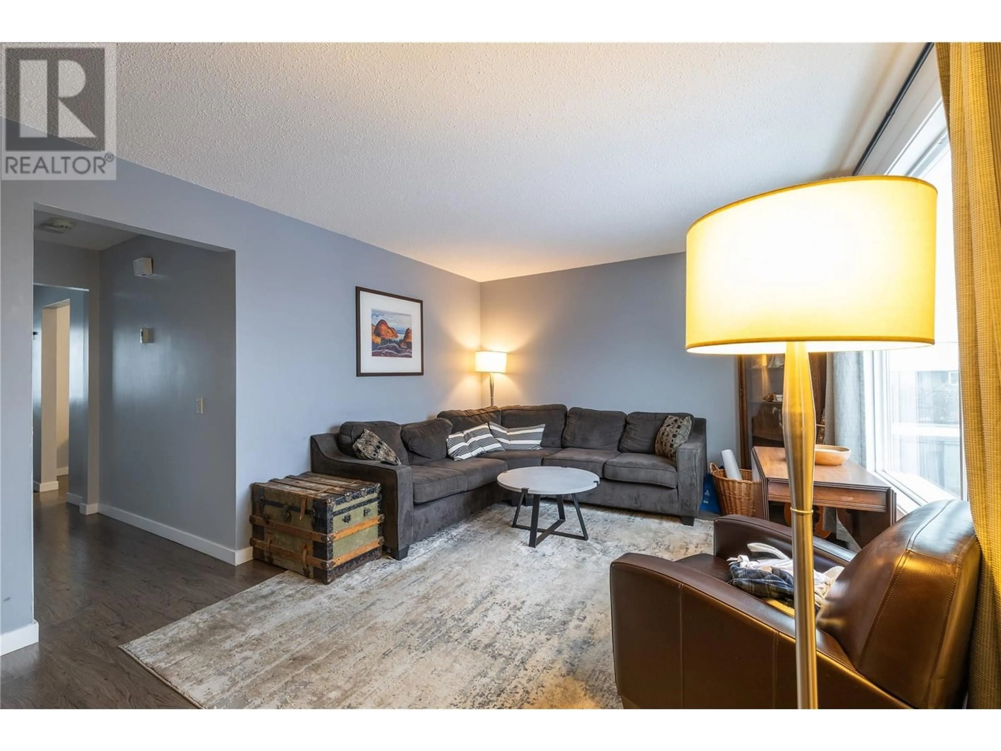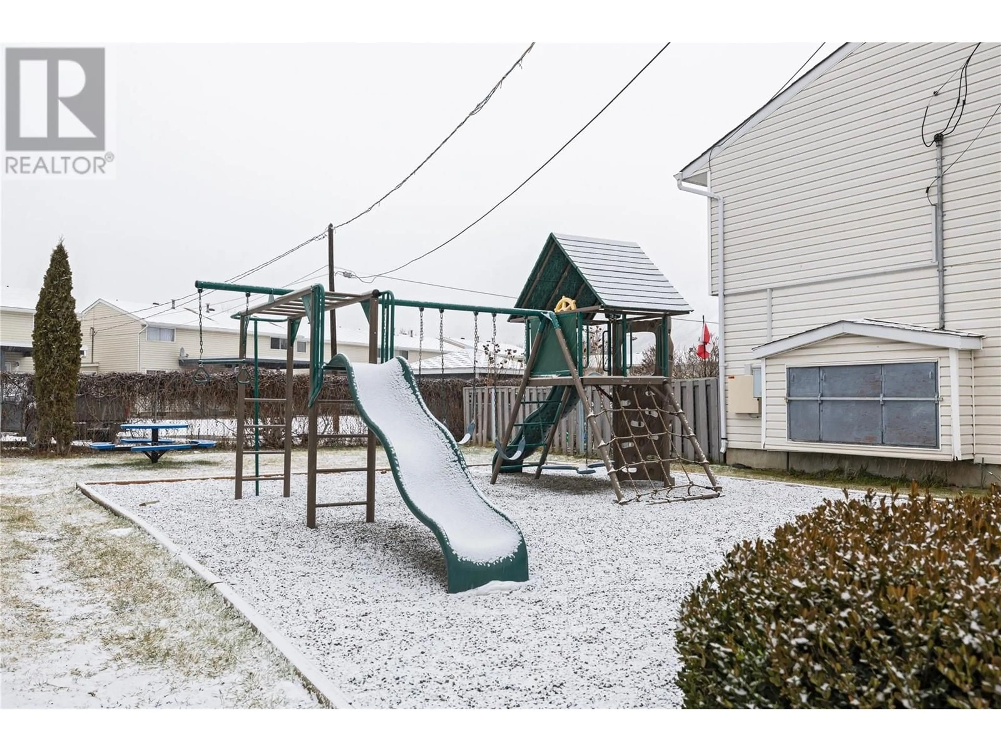2568 Sandpiper Drive Unit# 28, Kamloops, British Columbia V2B6X1
Contact us about this property
Highlights
Estimated ValueThis is the price Wahi expects this property to sell for.
The calculation is powered by our Instant Home Value Estimate, which uses current market and property price trends to estimate your home’s value with a 90% accuracy rate.Not available
Price/Sqft$404/sqft
Est. Mortgage$1,782/mo
Maintenance fees$300/mo
Tax Amount ()-
Days On Market11 days
Description
Impressively renovated three-bedroom Westsyde townhome. Close to elementary school, shopping, transit, park and golf. Updates within the last 8 years include new Birch cabinet kitchen, bathroom, flooring, paint, furnace, h/w tank, back deck, windows and doors. Just move in without having to be concerned about doing any work. Full unfinished basement could be updated to add a family room as well. Book your showing today as this one won't last long. Pets and rentals allowed. Some notice preferred for showings. (id:39198)
Property Details
Interior
Features
Second level Floor
Bedroom
9'0'' x 9'0''Bedroom
12'0'' x 8'0''Primary Bedroom
10'0'' x 14'0''Exterior
Features
Parking
Garage spaces 1
Garage type Carport
Other parking spaces 0
Total parking spaces 1
Condo Details
Inclusions
Property History
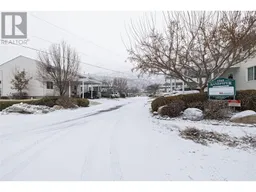 26
26
