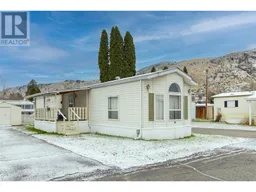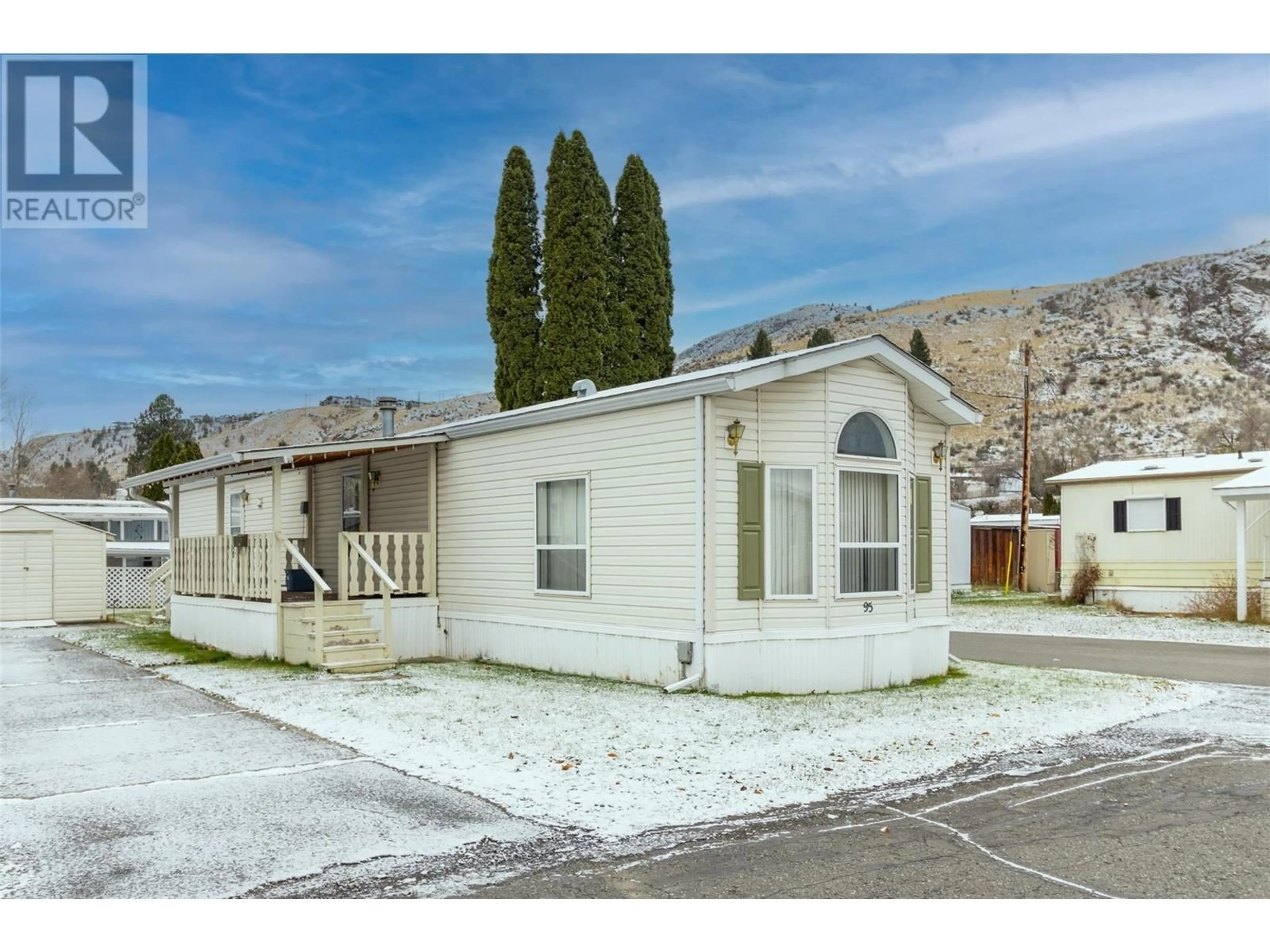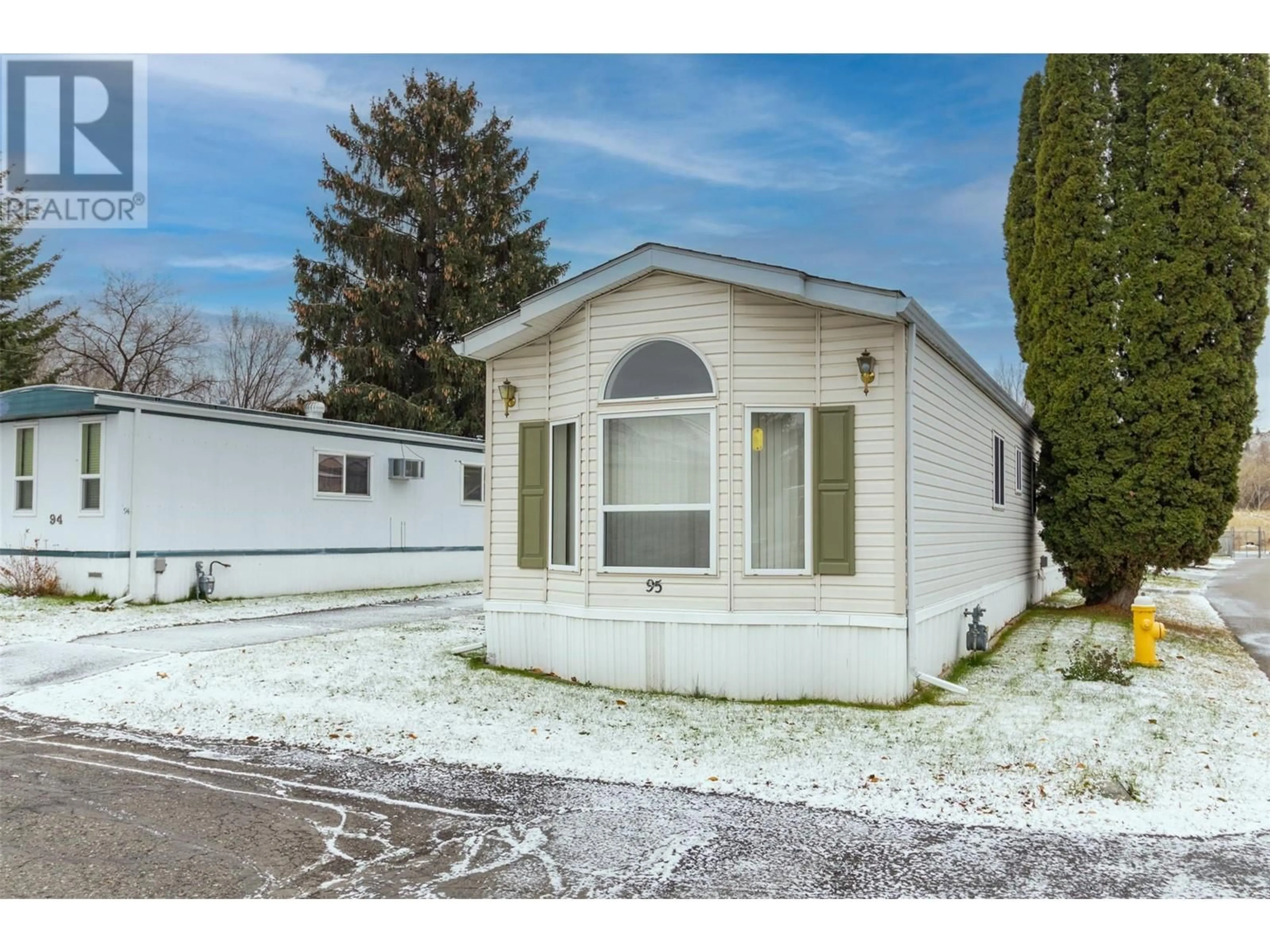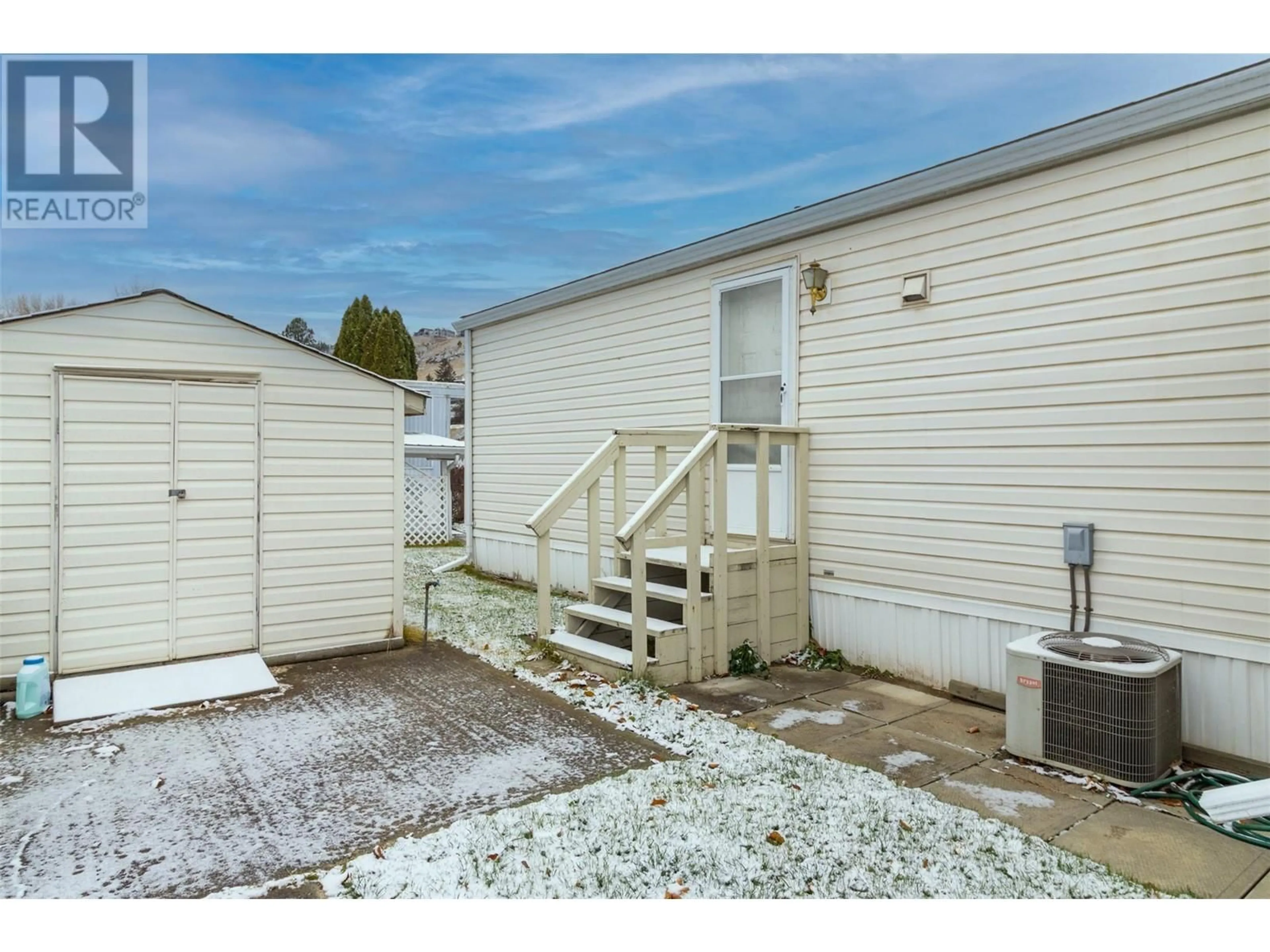2400 Oakdale Way Unit# 95, Kamloops, British Columbia V2B6W7
Contact us about this property
Highlights
Estimated ValueThis is the price Wahi expects this property to sell for.
The calculation is powered by our Instant Home Value Estimate, which uses current market and property price trends to estimate your home’s value with a 90% accuracy rate.Not available
Price/Sqft$254/sqft
Est. Mortgage$1,009/mo
Maintenance fees$690/mo
Tax Amount ()-
Days On Market7 days
Description
This meticulously maintained unit in the 55+ area of Oakdale Manufactured Home Park is now available! Driving in, you'll notice the corner lot that has beautiful lawn and a long driveway for lots of parking. Large storage shed and covered deck for those who enjoy puttering outside. With recent new vinyl plank and carpet, the pride in ownership is apparent! Kitchen features a bright skylight, plumbed in d/w and overhead cupboards, which looks into the dining room that has a large built-in wall unit and steps down to the sunken living room with bay window. Down the hall you'll find the first bedroom, then the large bathroom with laundry, soaker tub and 2 sinks, that opens to the primary bedroom. U/G irrigation, new HWT, funace and A/C recently serviced and working well. (id:39198)
Property Details
Interior
Features
Main level Floor
Living room
16'8'' x 13'3''Dining room
7'9'' x 13'3''Bedroom
9'2'' x 10'2''Primary Bedroom
11'9'' x 10'7''Exterior
Features
Property History
 26
26


