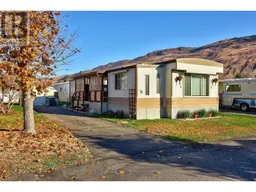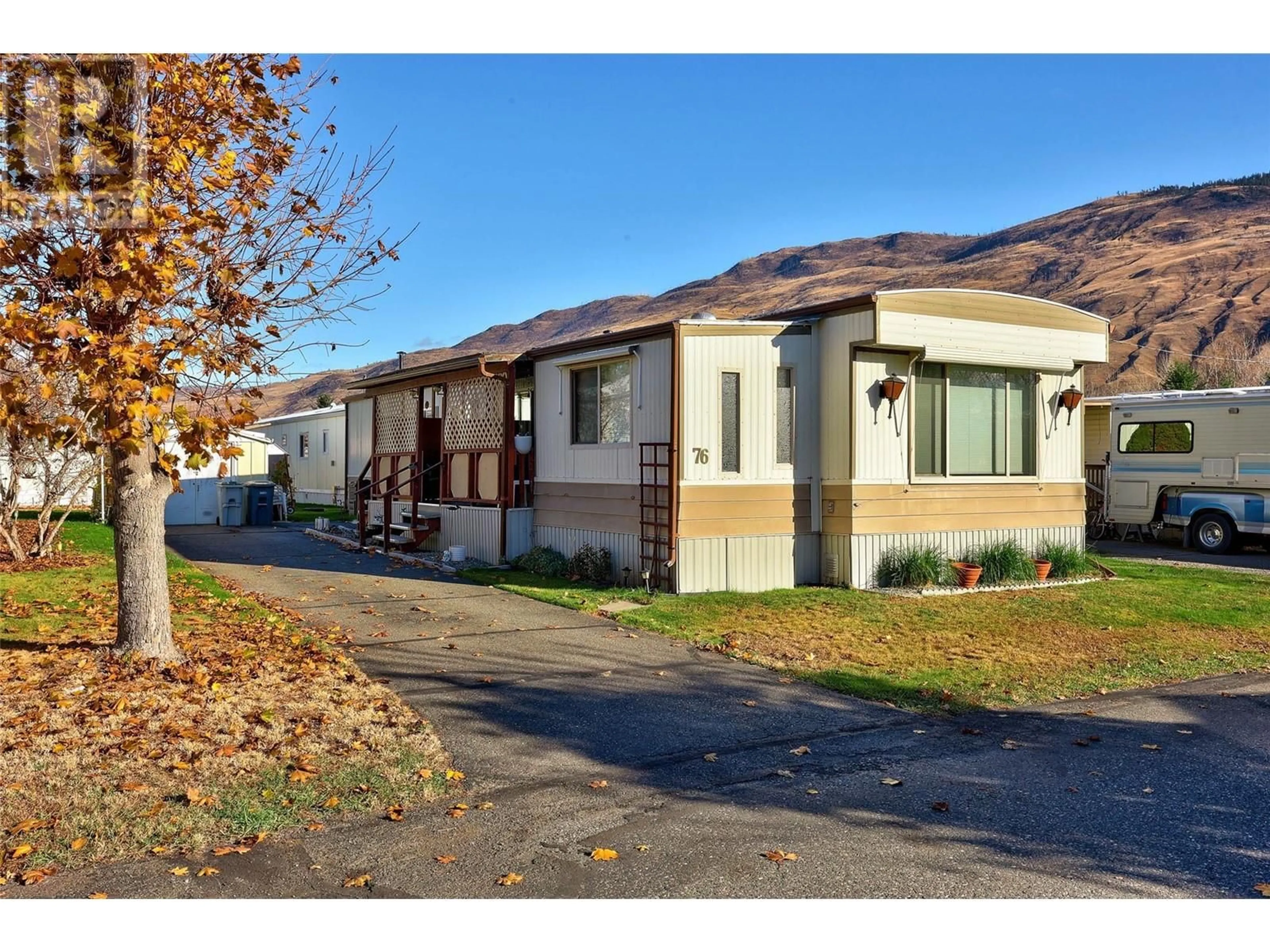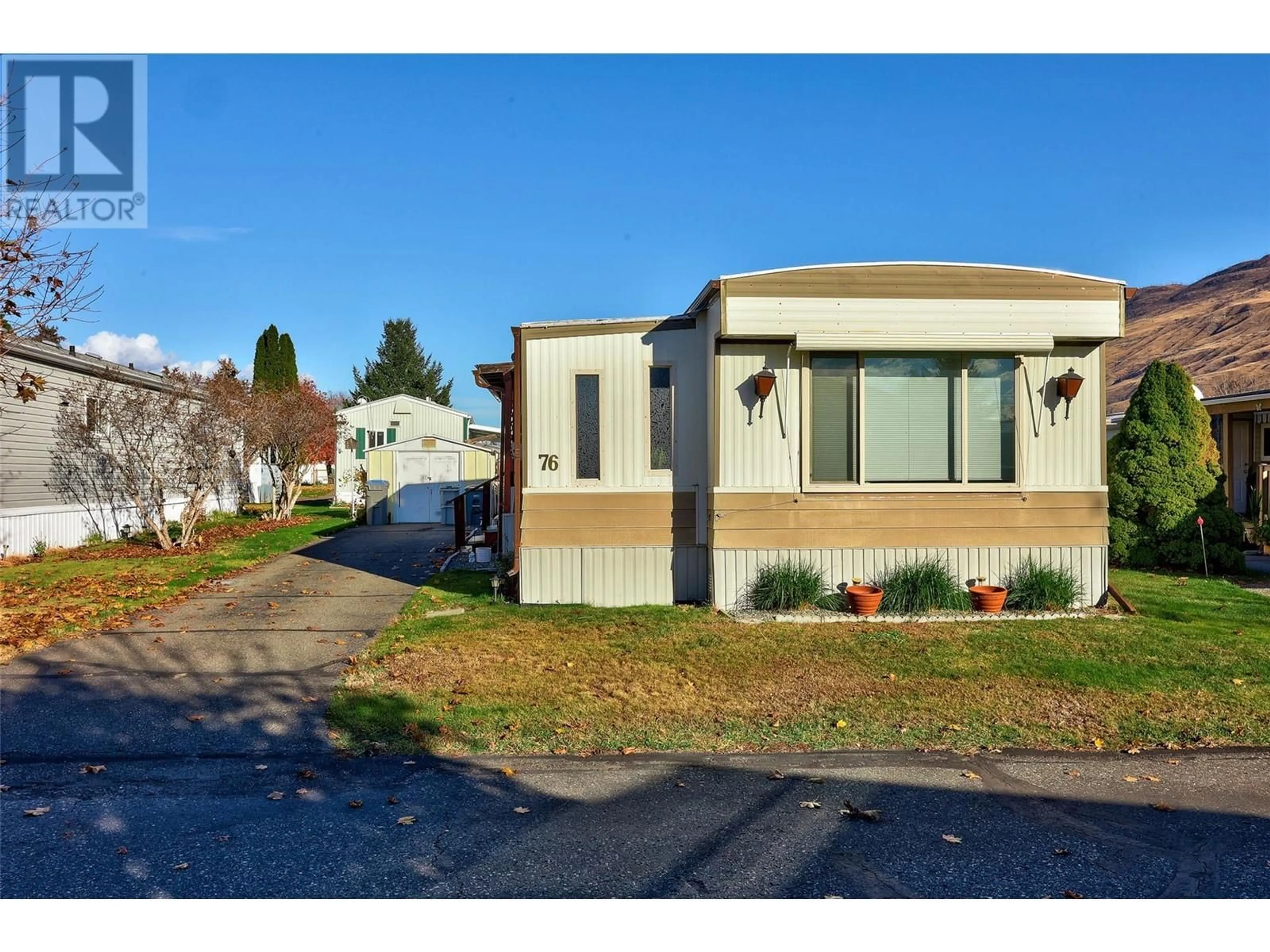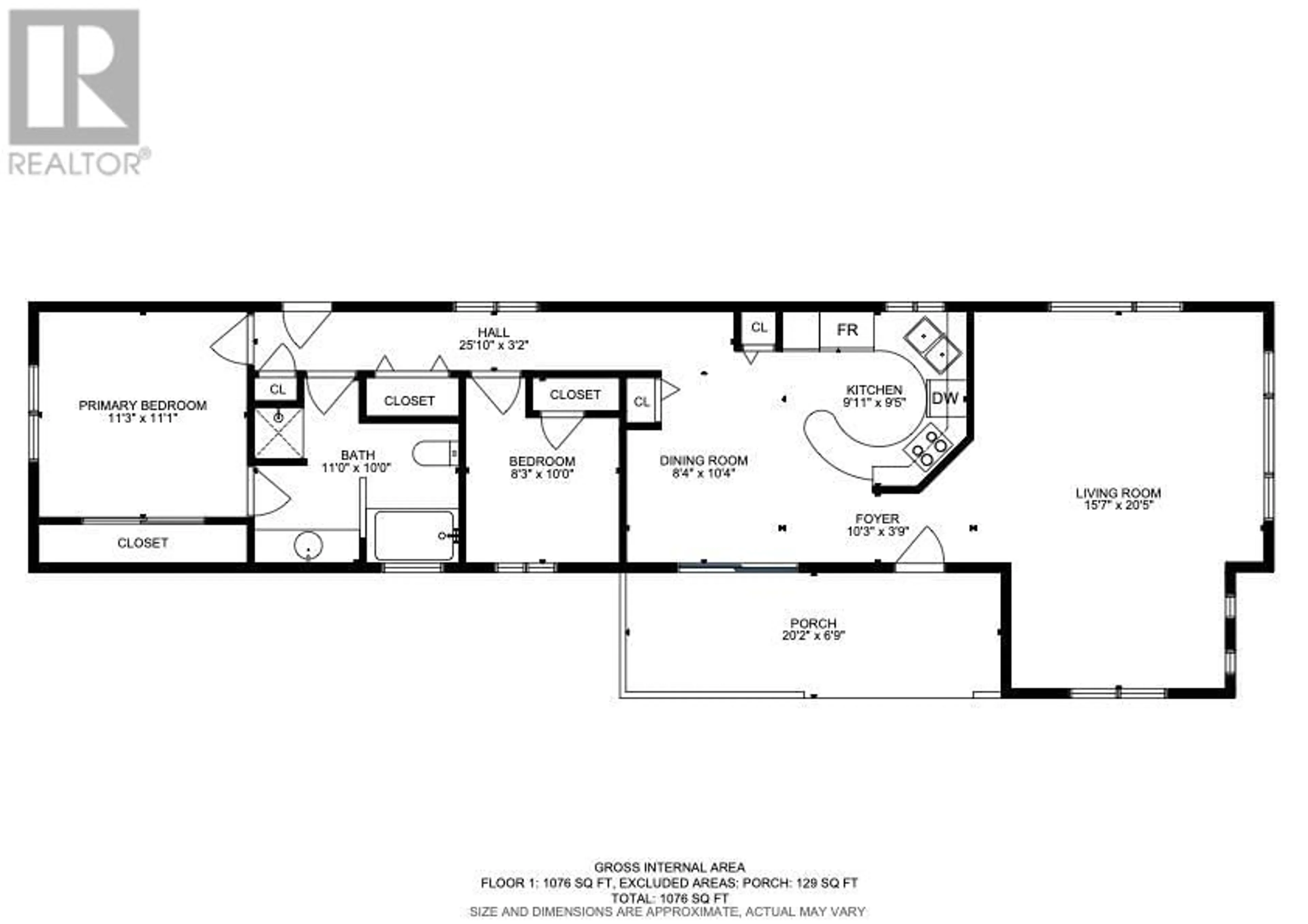2400 Oakdale Way Unit# 76, Kamloops, British Columbia V2B6W7
Contact us about this property
Highlights
Estimated ValueThis is the price Wahi expects this property to sell for.
The calculation is powered by our Instant Home Value Estimate, which uses current market and property price trends to estimate your home’s value with a 90% accuracy rate.Not available
Price/Sqft$139/sqft
Est. Mortgage$644/mo
Maintenance fees$733/mo
Tax Amount ()-
Days On Market6 days
Description
Located in the desirable 55+ section of Oak Hills, this charming 2-bedroom, 1-bathroom home is just steps from the Rivers Trail, perfect for peaceful walks along the Thompson River. With vintage flair and pride of ownership, this well-maintained home offers an open kitchen featuring a built-in hutch for extra storage. The bathroom includes a soaker tub plus a separate shower, while the living room’s pop-out extension provides additional space and abundant natural light. Outside, enjoy a small yard, storage shed, and a covered deck accessible from the dining room through sliding glass doors—perfect for relaxing in all seasons. This quiet, friendly park is conveniently close to a grocery store, golf course, and all amenities. An ideal downsizing opportunity with outdoor space to enjoy. Includes central AC. (id:39198)
Property Details
Interior
Features
Main level Floor
Bedroom
8'3'' x 10'Living room
15'7'' x 20'5''Foyer
3'9'' x 10'3''Kitchen
9'11'' x 9'5''Exterior
Features
Parking
Garage spaces 2
Garage type Other
Other parking spaces 0
Total parking spaces 2
Property History
 13
13


