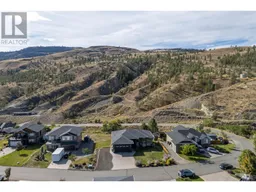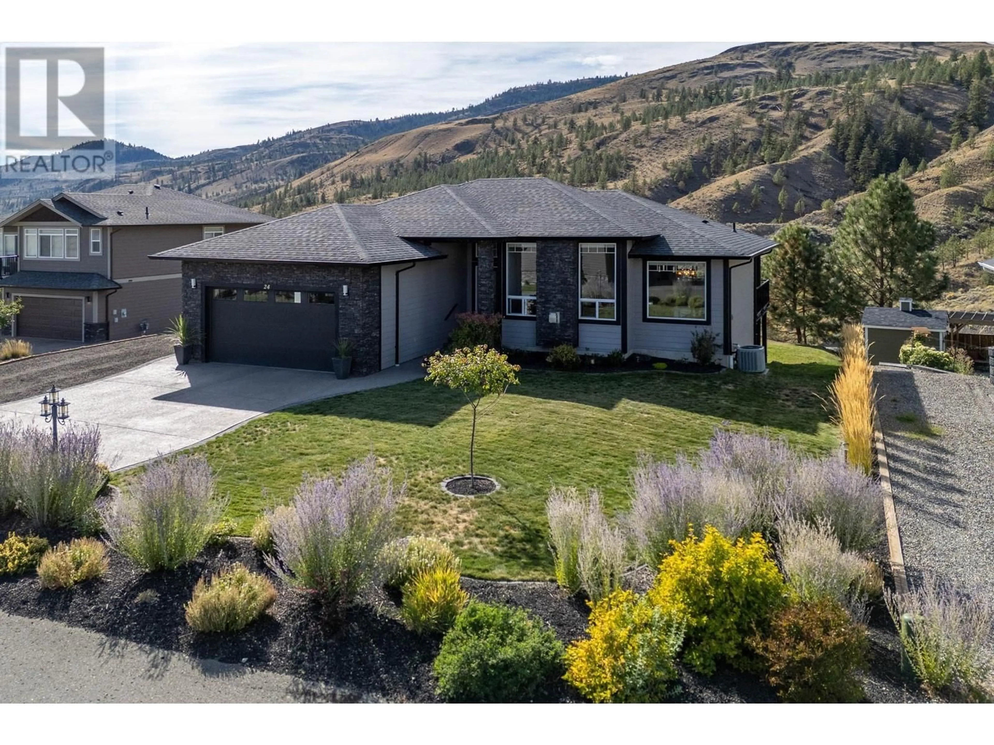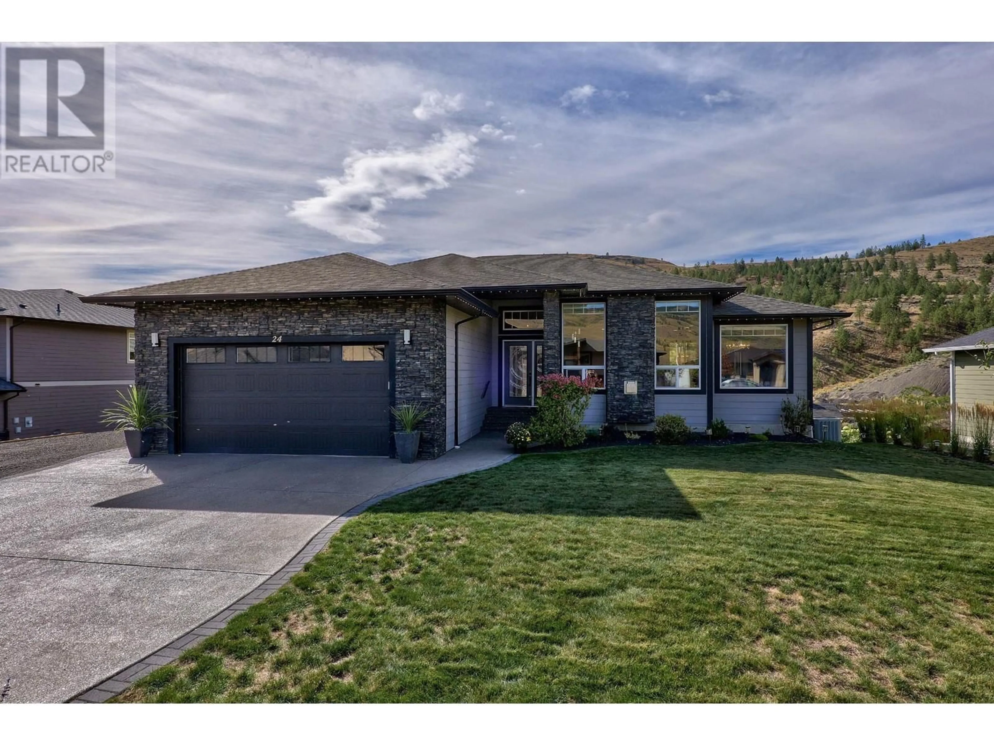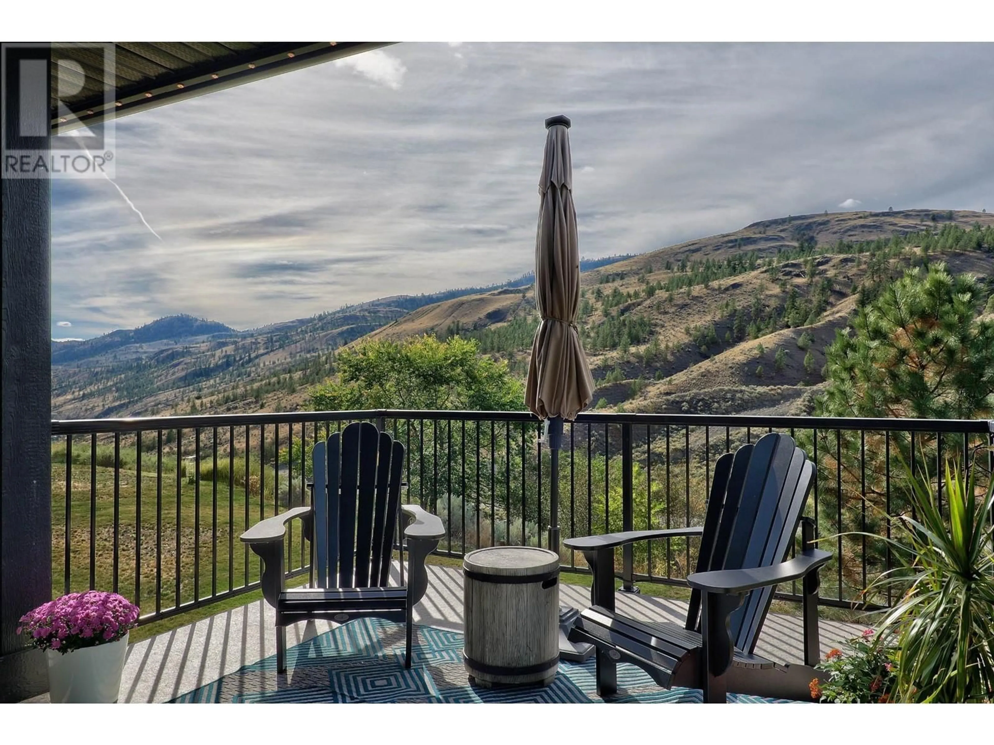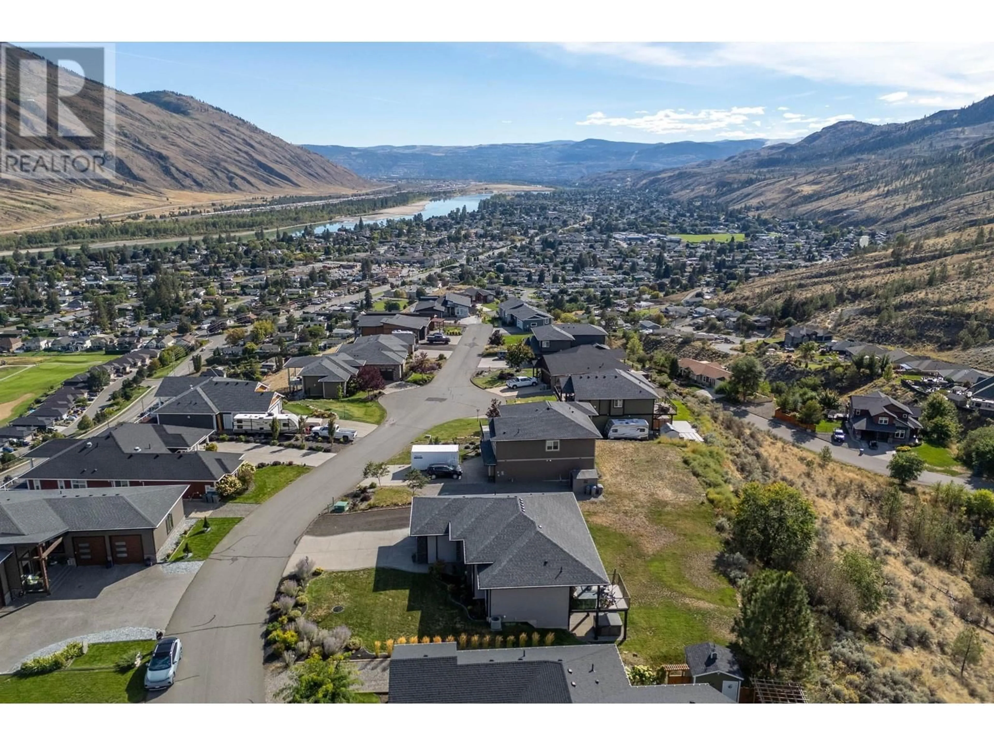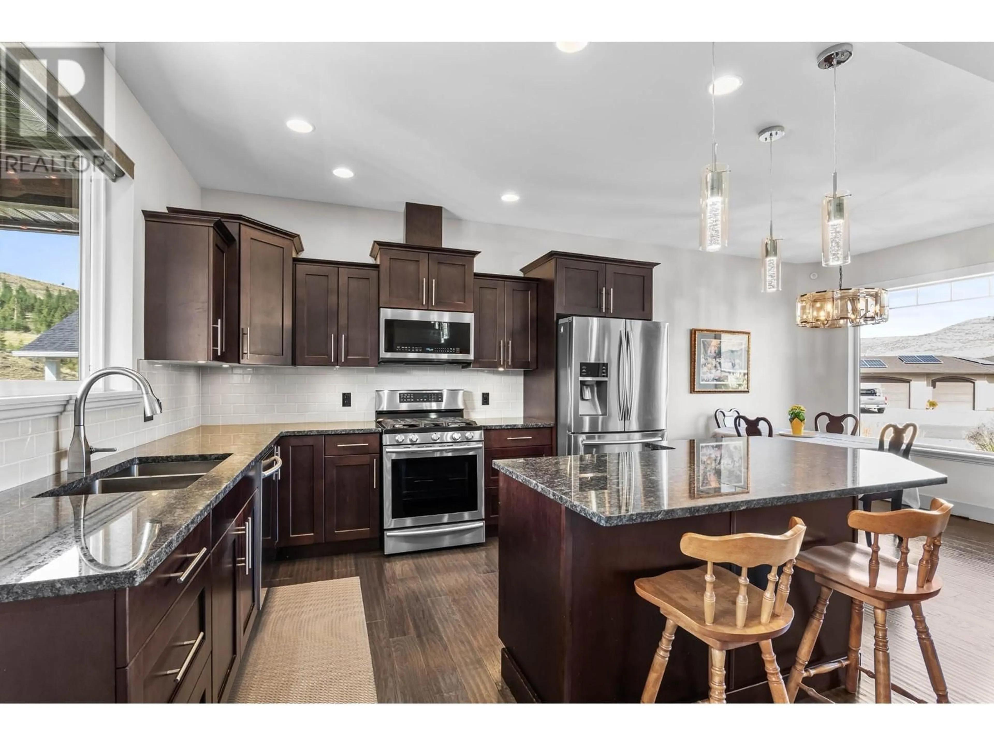950 IDA Lane Unit# 24, Kamloops, British Columbia V2B0C6
Contact us about this property
Highlights
Estimated ValueThis is the price Wahi expects this property to sell for.
The calculation is powered by our Instant Home Value Estimate, which uses current market and property price trends to estimate your home’s value with a 90% accuracy rate.Not available
Price/Sqft$331/sqft
Est. Mortgage$3,865/mo
Maintenance fees$195/mo
Tax Amount ()-
Days On Market3 days
Description
Luxurious rancher style home with a full basement! HUGE LOT! This incredible home boasts high end finishes throughout and a fully finished basement on a 20,000+ square foot lot! Adjacent to crown land with hiking trails to Deep Lake on one side, and The Dunes Golf and Country Club on the other. The whole home features granite countertops & tech features such as a smart thermostat, Wieser door lock, and LED exterior lighting (adjust for every season or special occasion through the Gemstone app!) Upstairs you'll find 3 bedrooms, including the primary bedroom with ensuite and walk-in closet, a large laundry room, open concept kitchen, living room, and dining space with high ceilings, stainless steel appliances and access to the large covered deck that's ready to enjoy the views and morning coffee! Walk-out basement leads to a covered hot tub, large yard, enormous rec room and 2 large guest rooms! (Basement could add 2 bedrooms.) Bareland strata fee is 195.00/month which pays for your city sewer, water, garbage and snow removal fees. (id:39198)
Property Details
Interior
Features
Basement Floor
Recreation room
16'0'' x 25'0''Family room
16'0'' x 25'0''Office
15'5'' x 9'0''Office
11'0'' x 10'9''Exterior
Features
Parking
Garage spaces 2
Garage type Attached Garage
Other parking spaces 0
Total parking spaces 2
Condo Details
Inclusions
Property History
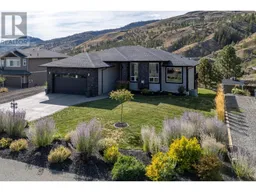 50
50