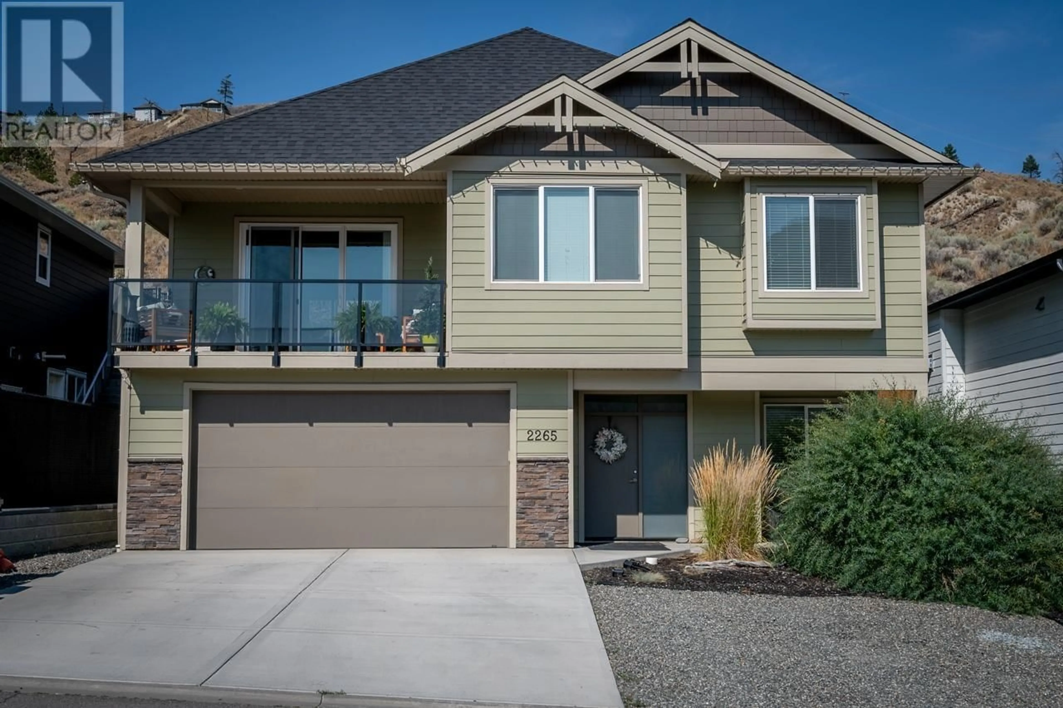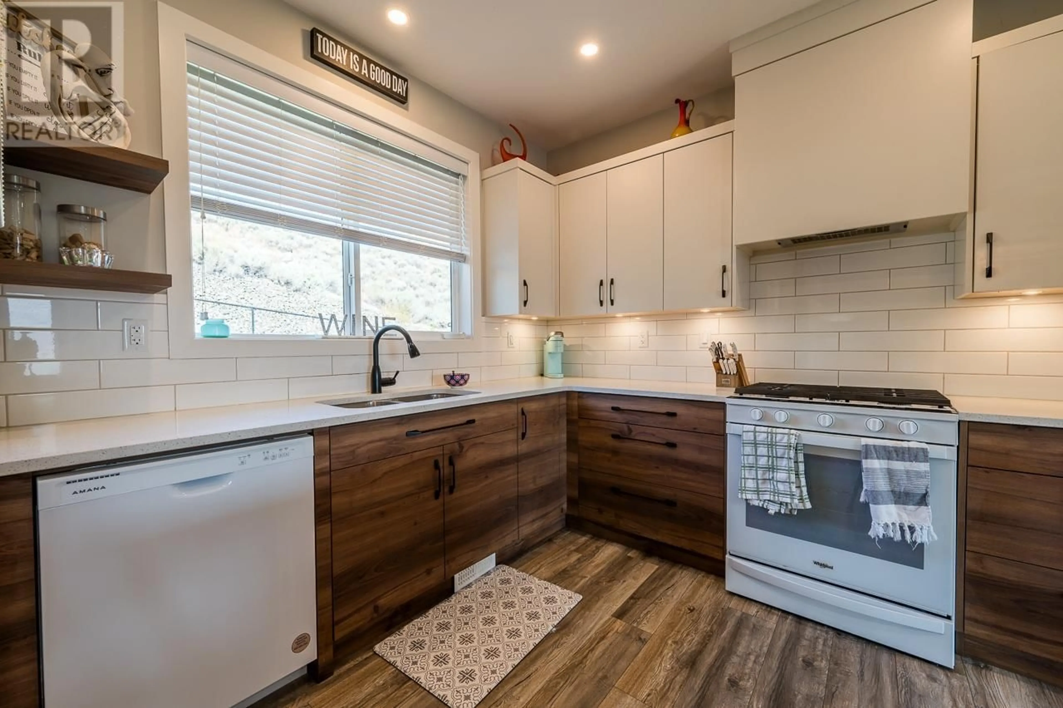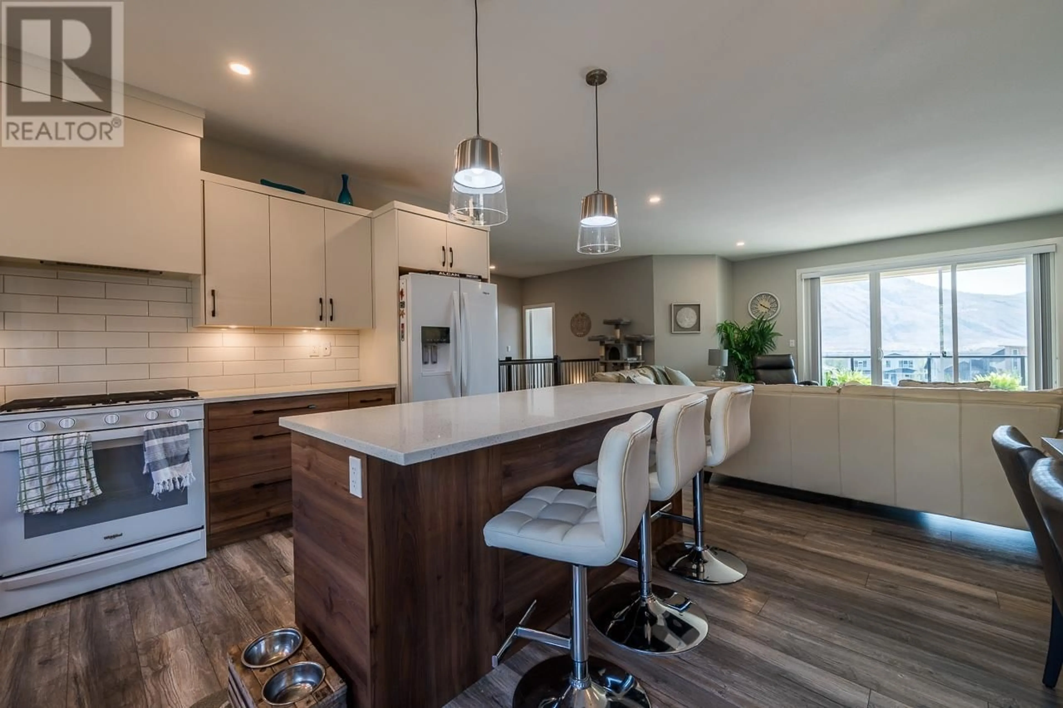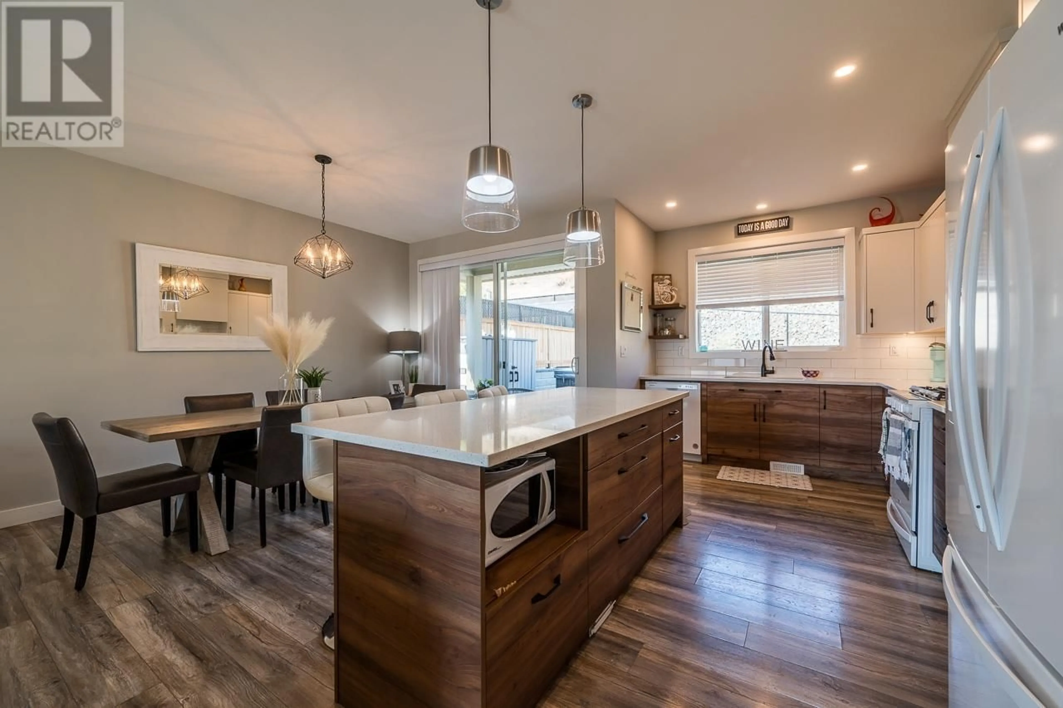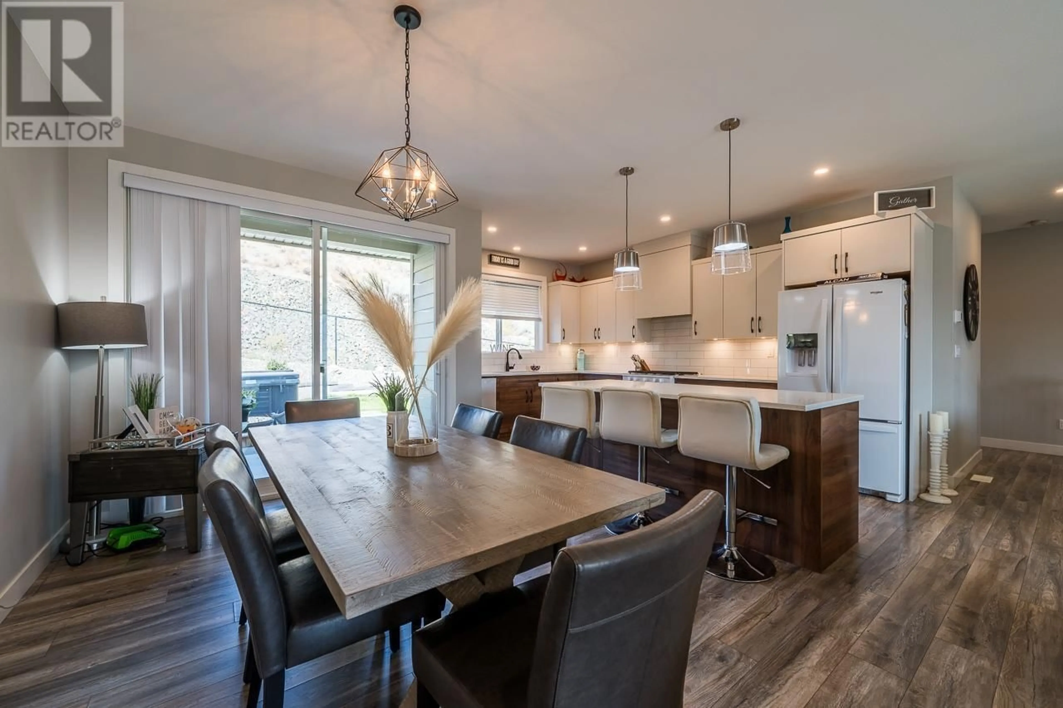2265 GRASSLANDS Boulevard, Kamloops, British Columbia V2B0E3
Contact us about this property
Highlights
Estimated ValueThis is the price Wahi expects this property to sell for.
The calculation is powered by our Instant Home Value Estimate, which uses current market and property price trends to estimate your home’s value with a 90% accuracy rate.Not available
Price/Sqft$401/sqft
Est. Mortgage$4,509/mo
Tax Amount ()-
Days On Market2 days
Description
Beautiful 6 year old home with income suite located in Westsyde. This fully finished home has beautiful finishings and lots of room for a growing family. A custom kitchen by Excel Kitchens, with quartz island and countertops, custom cabinets and pendant lighting gives the kitchen a classic feel. Open concept kitchen, dining room and great room with fireplace plus front deck with mountan views. The master bedroom has a walk in closet, a 5 pc ensuite with quartz countertops and custom cabinets. Two other bedrooms and one full bath finish off the remainder of the upstairs. The basement is fully finished with a 2 bedroom suite with private entry, plus an additional bedroom retained for upstairs use. A double garage and private fenced backyard with hot tub that backs onto the mountainside. Daytime showings preferred. (id:39198)
Property Details
Interior
Features
Basement Floor
Foyer
7'6'' x 5'8''Bedroom
13'8'' x 8'0''Bedroom
9'8'' x 9'10''Bedroom
9'6'' x 10'10''Exterior
Features
Parking
Garage spaces 2
Garage type Attached Garage
Other parking spaces 0
Total parking spaces 2
Property History
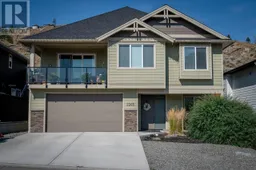 32
32
