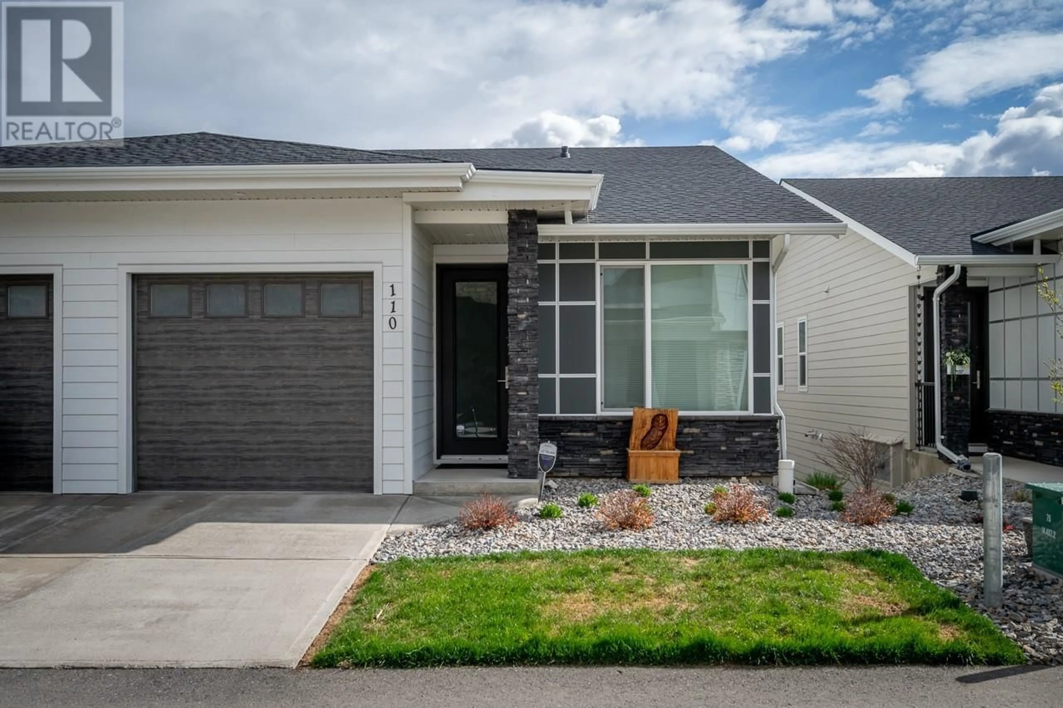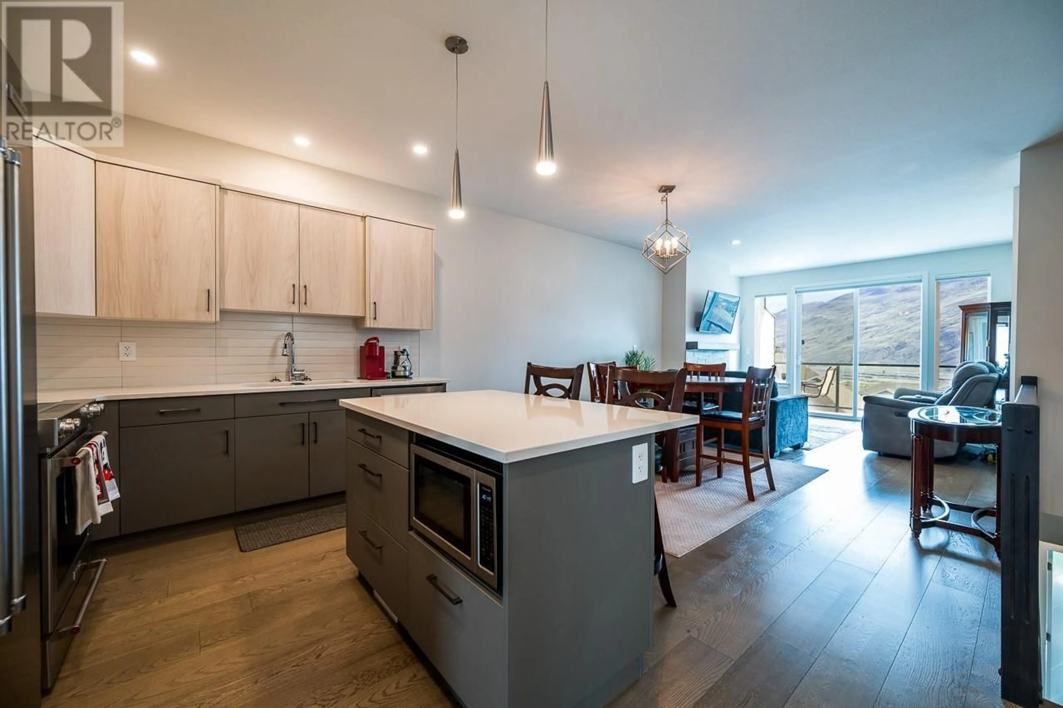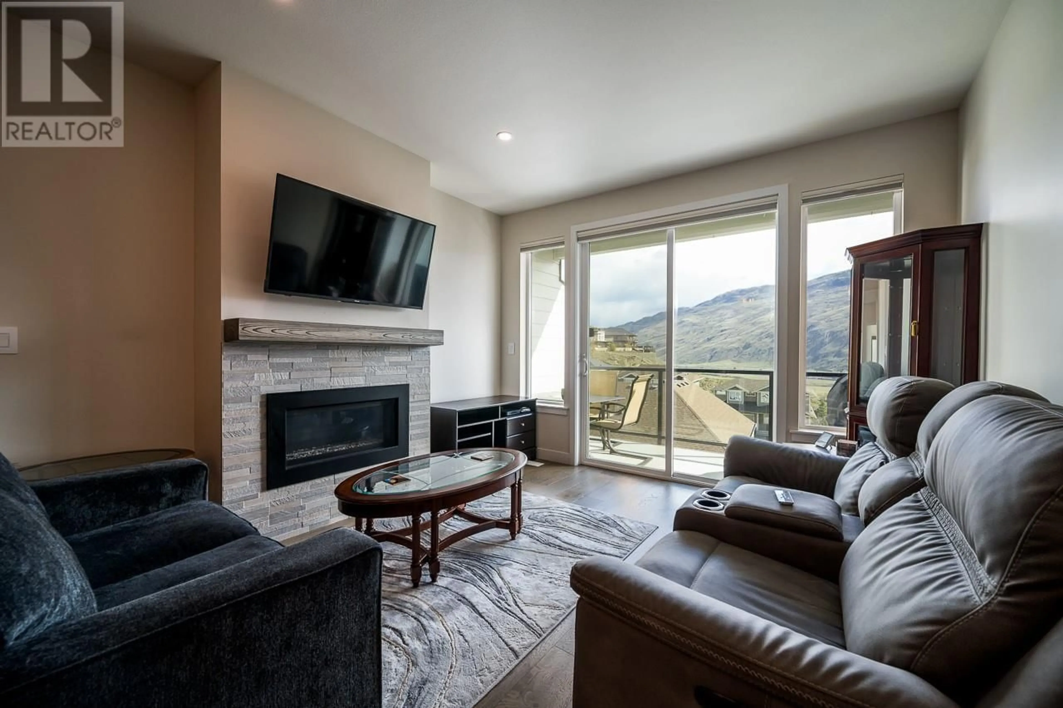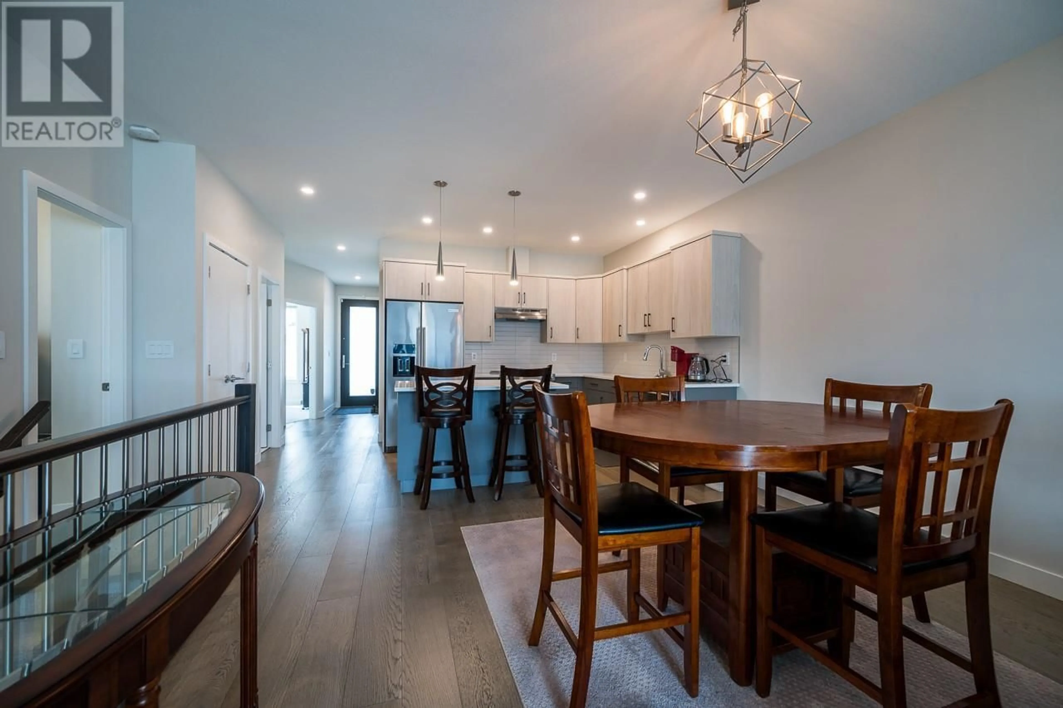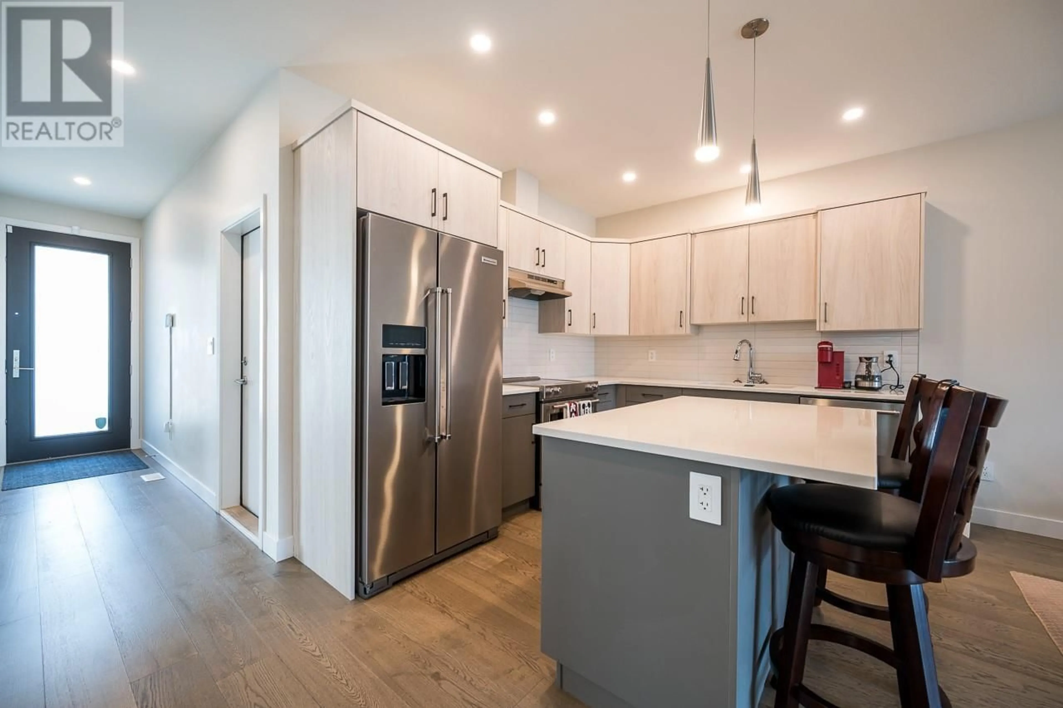2045 Stagecoach Drive Unit# 110, Kamloops, British Columbia V2B0H8
Contact us about this property
Highlights
Estimated ValueThis is the price Wahi expects this property to sell for.
The calculation is powered by our Instant Home Value Estimate, which uses current market and property price trends to estimate your home’s value with a 90% accuracy rate.Not available
Price/Sqft$290/sqft
Est. Mortgage$2,770/mo
Maintenance fees$282/mo
Tax Amount ()-
Days On Market3 days
Description
Enjoy the valley views from this immaculate unit in Casa Landing. The main level of this beautiful Rancher offers a modern spacious layout with an open concept and quality finishing through out. Nine foot Ceilings. The Excel kitchen provides loads of cupboard space, quartz countertops and a great island for entertaining. High end Stainless Steel appliance package by Kitchen Aid with upgraded finish. Large dining area. Bright living room with partial electric blinds, gas fireplace with custom mantle and wonderful mountain views. Main also boasts a full bathroom. Master bedroom features a full ensuite, electric blinds and a walk-in closet. Nice sized second bedroom. Plank hard wood, carpet and tile floors throughout. Black out blinds. Maytag Steam front load Washer and Dryer (commercial grade). The fully finished basement boasts a large bedroom, full bathroom, large family room and a great exercise room. Covered sun deck with natural gas BBQ hook up and a great view. Central air. Central vac. All measurements are approximate. (id:39198)
Property Details
Interior
Features
Basement Floor
Utility room
10'2'' x 6'9''Gym
11'6'' x 9'8''Family room
31'7'' x 12'5''Bedroom
10' x 10'9''Exterior
Features
Parking
Garage spaces 3
Garage type Attached Garage
Other parking spaces 0
Total parking spaces 3
Condo Details
Inclusions
Property History
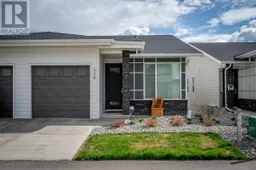 25
25
