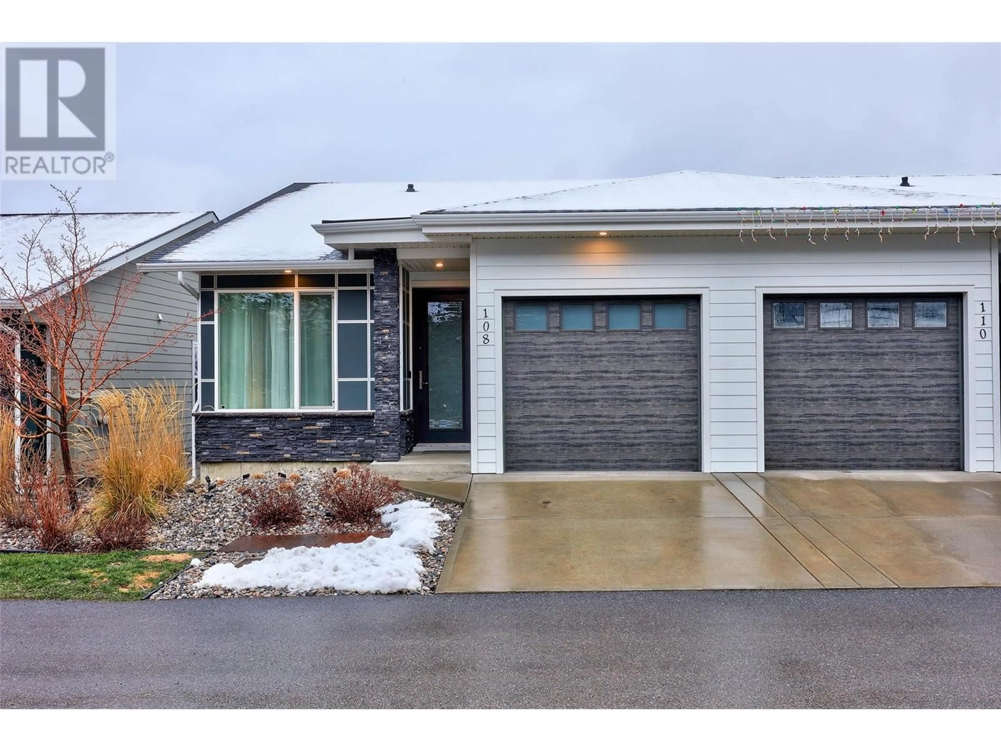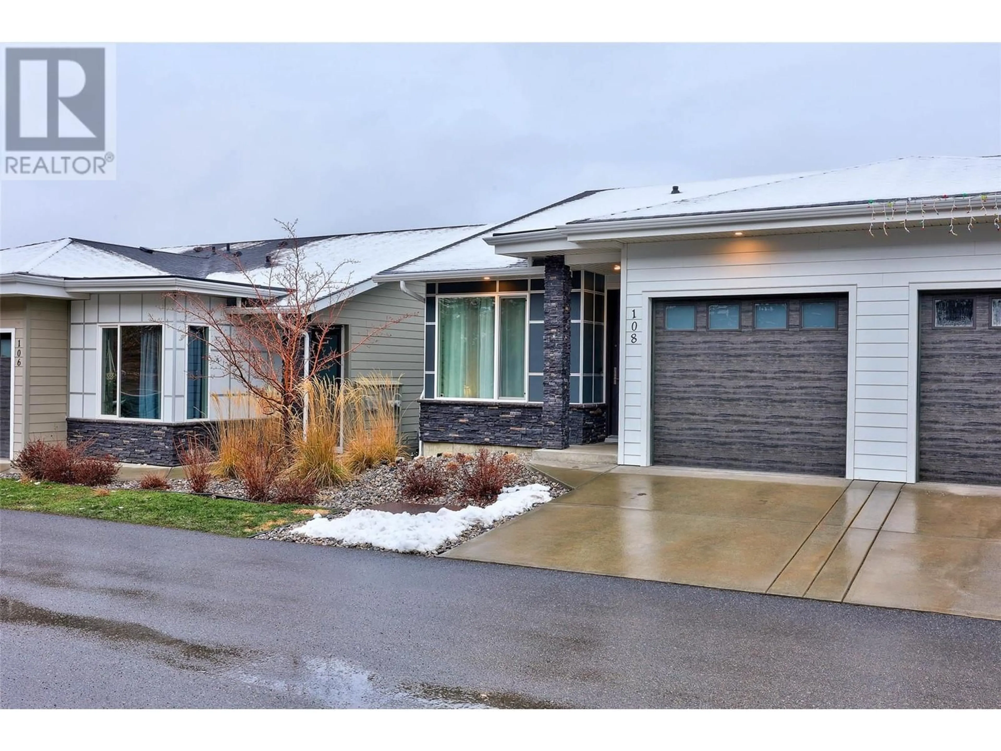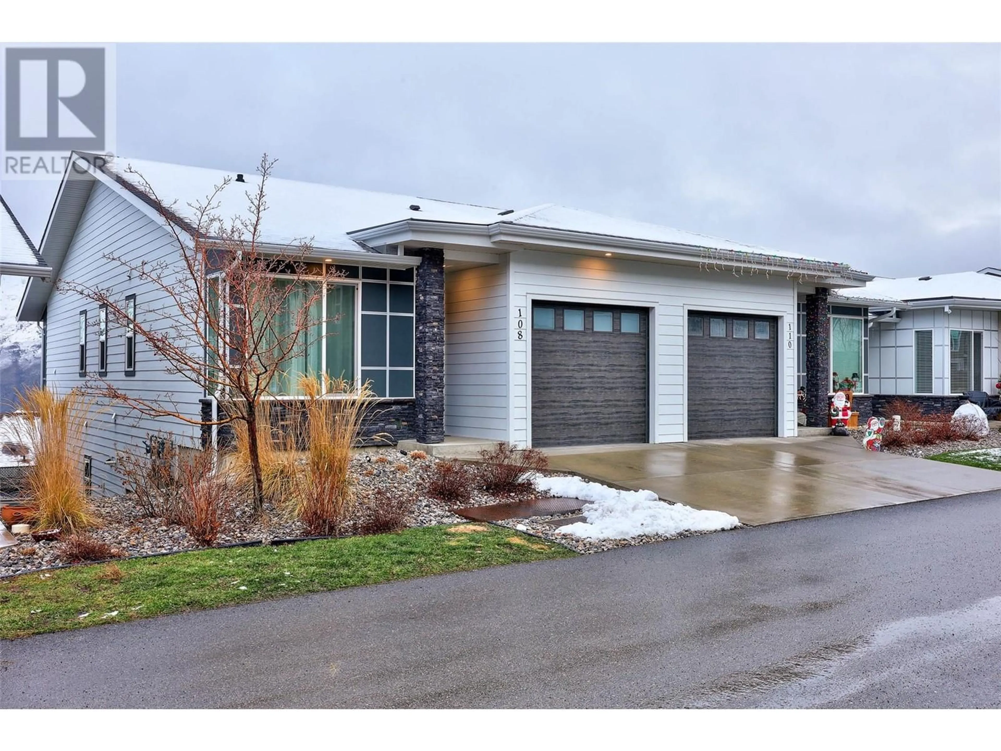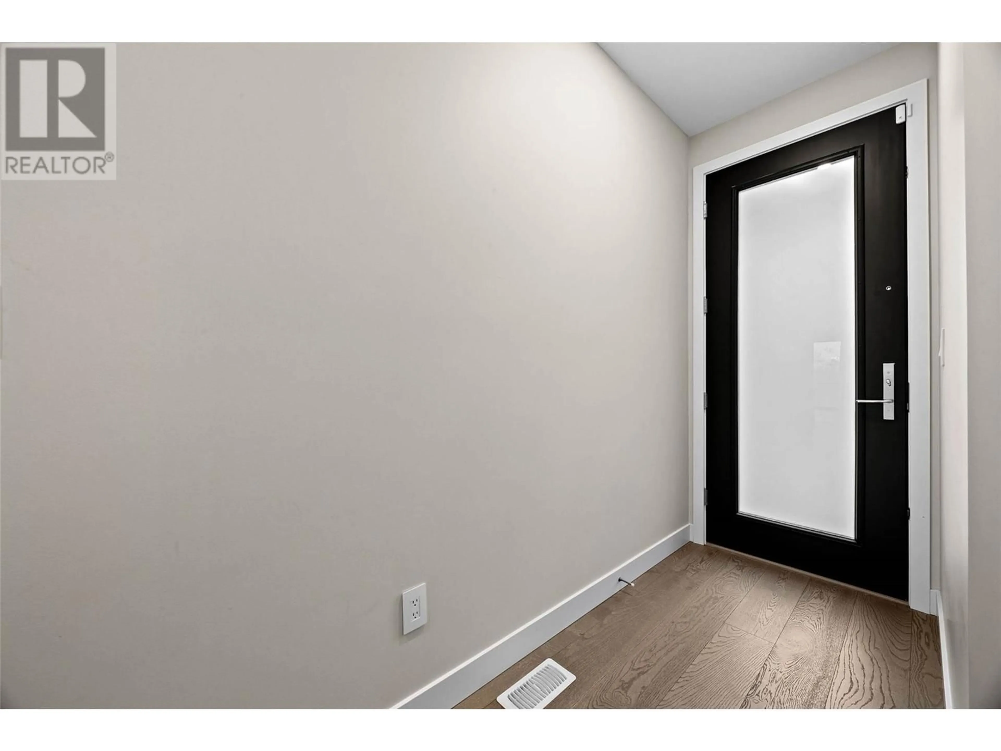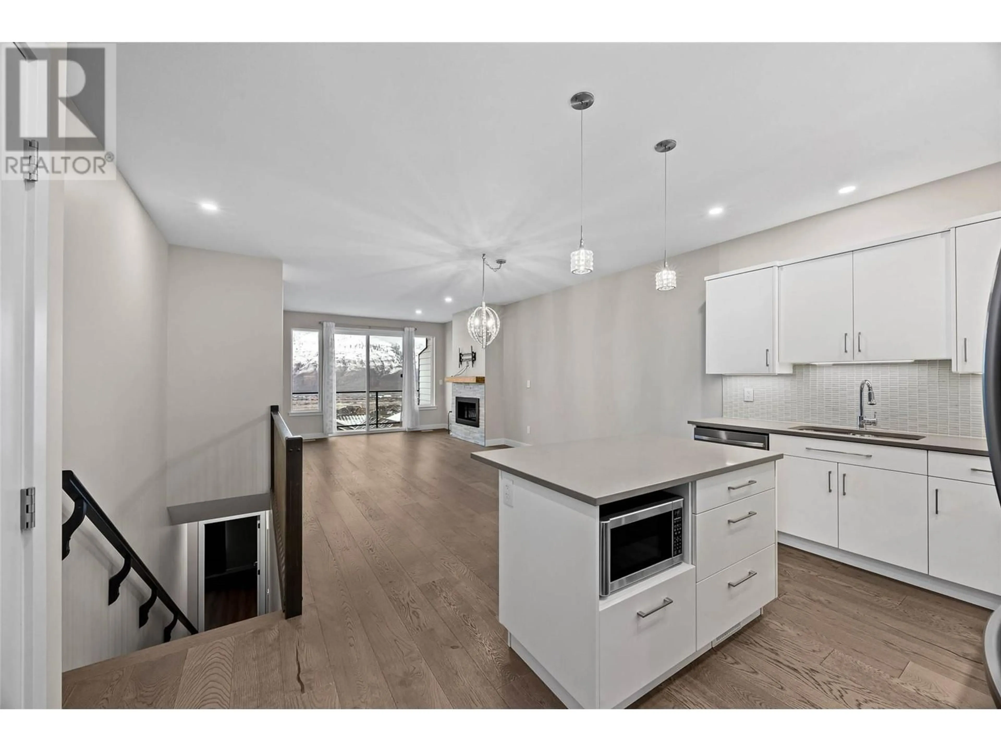2045 Stagecoach Drive Unit# 108, Kamloops, British Columbia V2B0H8
Contact us about this property
Highlights
Estimated ValueThis is the price Wahi expects this property to sell for.
The calculation is powered by our Instant Home Value Estimate, which uses current market and property price trends to estimate your home’s value with a 90% accuracy rate.Not available
Price/Sqft$283/sqft
Est. Mortgage$2,705/mo
Maintenance fees$282/mo
Tax Amount ()-
Days On Market53 days
Description
Welcome to 108-2045 Stagecoach Dr, Kamloops, BC! This spacious 3-bedroom pluis den, 3-bathroom townhome offers a comfortable and modern living space, perfect for families or those seeking room to grow. Featuring a fully finished basement for extra living space, 3 parking spots, an EV charger outlet (charger not included), and a rough-in for central vac, this home has everything you need. Located in the family-friendly community of Batchelor Heights, this property offers a community garden and gazebo area perfect for gathering with friends & neighbors. Quick possession possible and just minutes from the many local amenities of Kamloops North Shore, including shopping, dining, and recreation. With parks, walking trails, and outdoor activities nearby, you'll love the convenience and natural beauty of the area. Don’t miss out on this opportunity to own a well-maintained, move-in ready home in a prime Kamloops location! (id:39198)
Property Details
Interior
Features
Main level Floor
4pc Bathroom
Dining room
12'6'' x 9'0''Kitchen
11'0'' x 9'0''3pc Ensuite bath
Exterior
Features
Parking
Garage spaces 3
Garage type Attached Garage
Other parking spaces 0
Total parking spaces 3
Condo Details
Inclusions
Property History
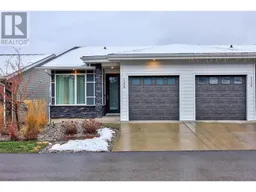 30
30
