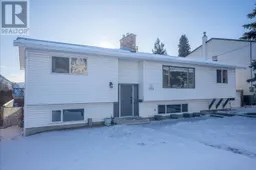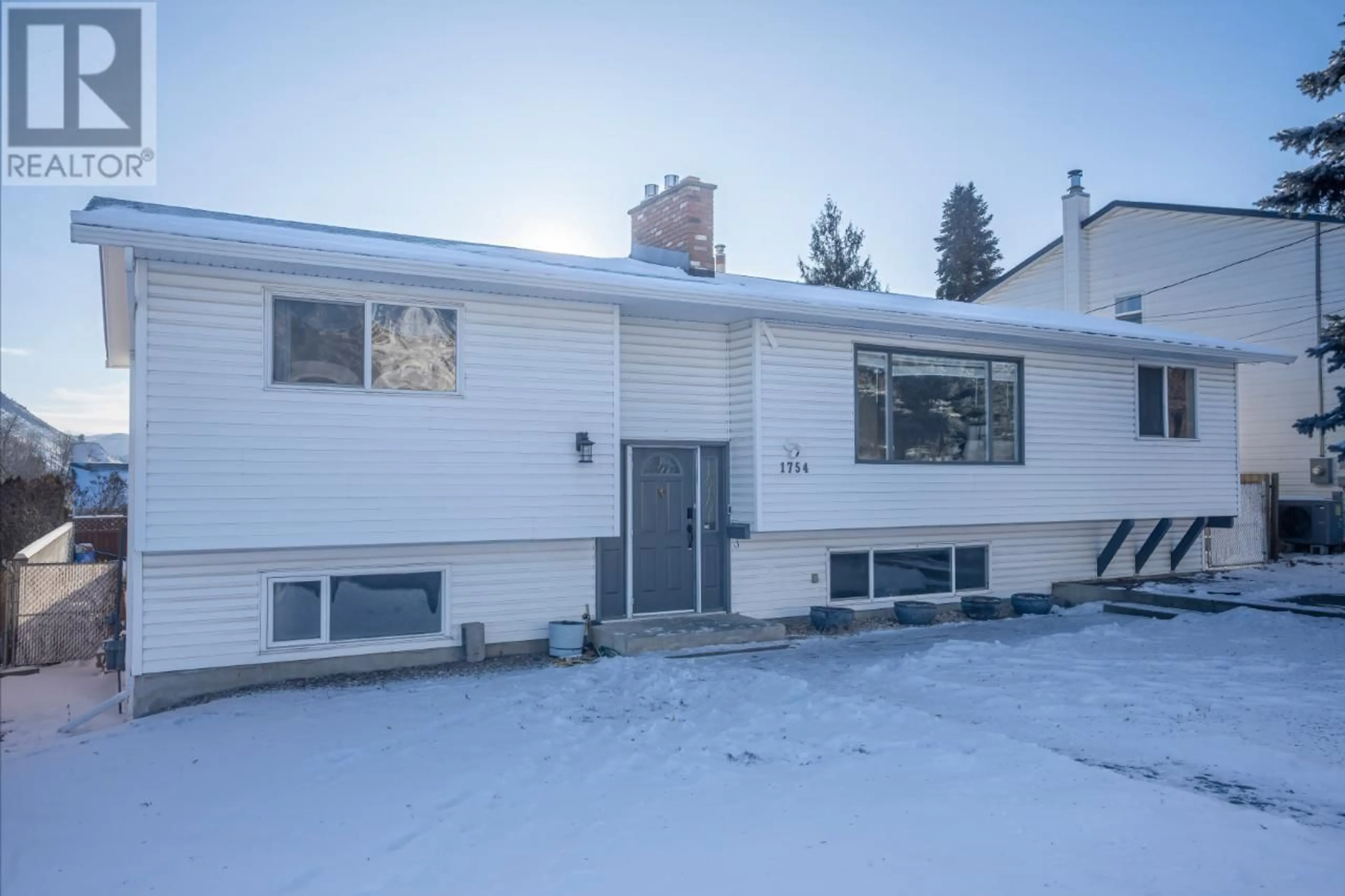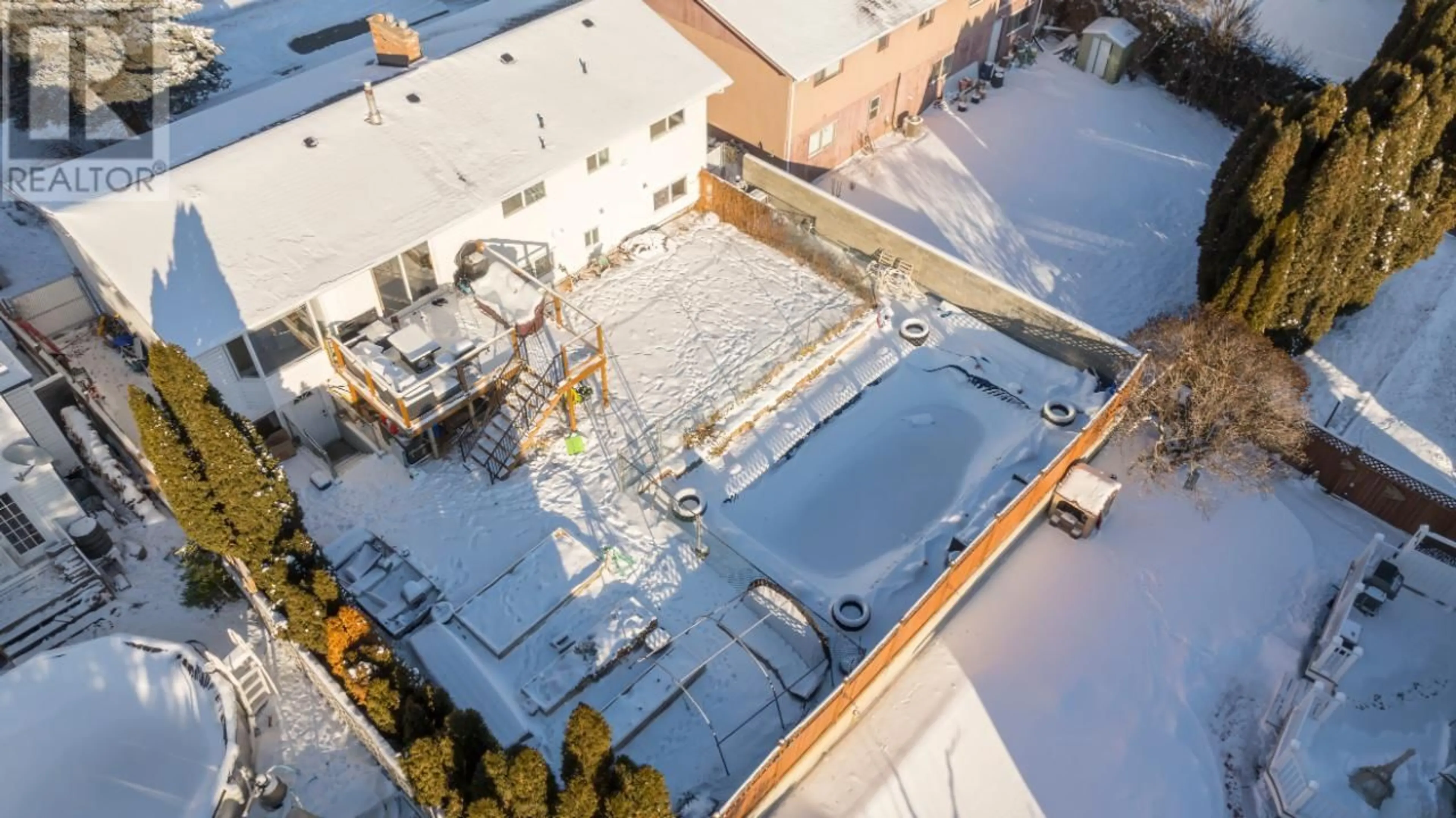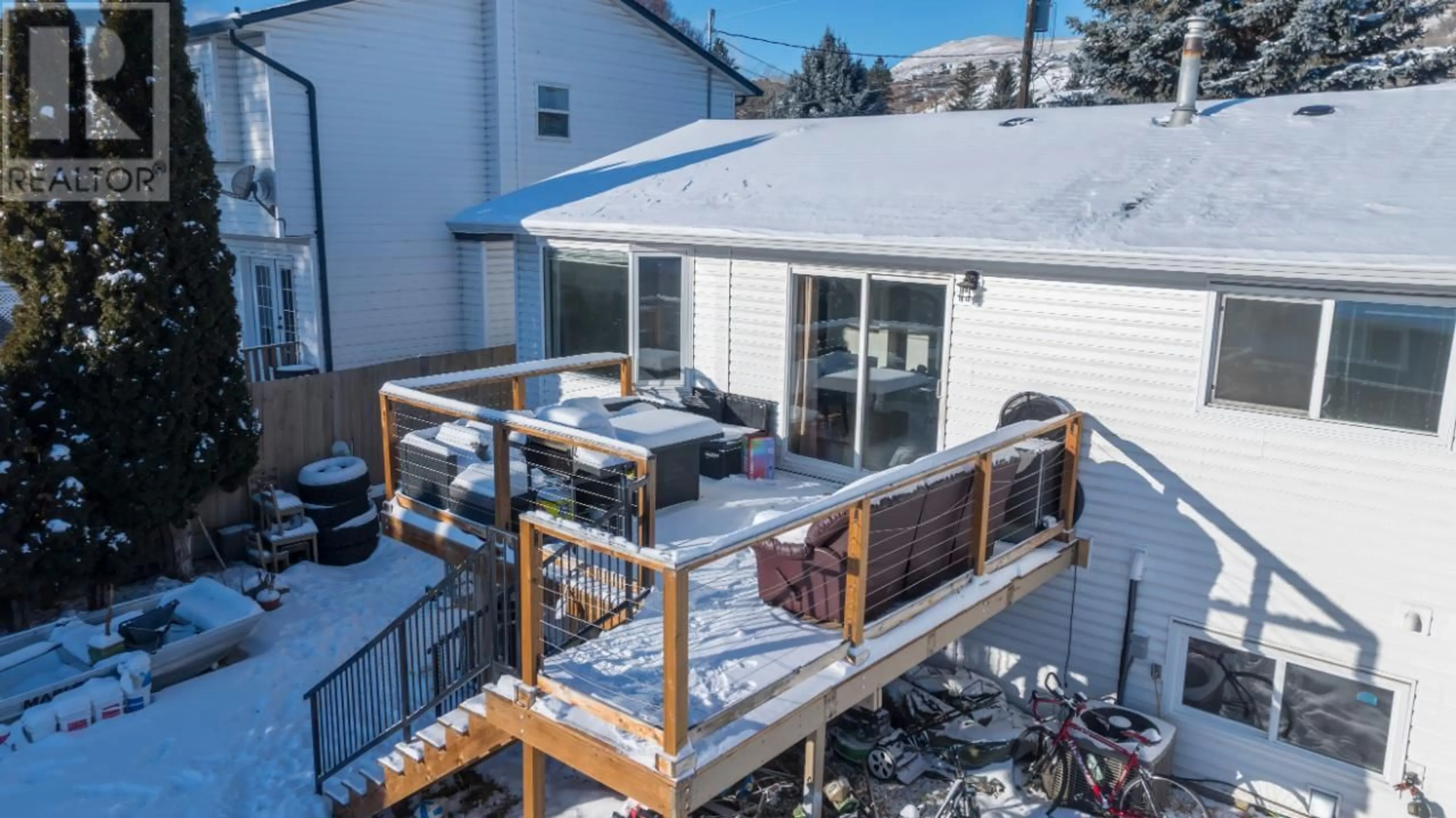1754 SHERIDAN DRIVE, Kamloops, British Columbia
Contact us about this property
Highlights
Estimated ValueThis is the price Wahi expects this property to sell for.
The calculation is powered by our Instant Home Value Estimate, which uses current market and property price trends to estimate your home’s value with a 90% accuracy rate.Not available
Price/Sqft$318/sqft
Est. Mortgage$3,263/mo
Tax Amount ()-
Days On Market277 days
Description
Discover your future residence at 1754 Sheridan Drive. This exceptional 4-bedroom plus Den, 2-bathroom single-family home boasts over 2387sqft of living space. Located in one of Kamloops' most family-friendly neighborhoods, this home offers numerous updates and features. With newer windows, stunning flooring, and fresh paint throughout, the interior is both modern and inviting. Step outside onto the brand new patio and take in the breathtaking view of the inground swimming pool(new liner 2022) This beautiful spot is perfect for enjoying the upcoming summer months. For those with a green thumb, a set of raised garden beds awaits your gardening skills. The advantages of this home don't end there. It also includes a separate entry, welcoming a 2-bedroom mortgage helper or in-law suite. With the potential for a third bedroom, this space is ideal for investors or families in need of additional support. Convenience is key, as this property is located just a stone's throw away from Westmount Elementary and the riverside walking path. Embrace the perfect combination of comfort, style, and accessibility at 1754 Sheridan Drive and make this house your home today!!! (id:39198)
Property Details
Interior
Features
Basement Floor
3pc Bathroom
Kitchen
12 ft ,3 in x 10 ft ,1 inBedroom
12 ft ,4 in x 11 ftBedroom
11 ft ,11 in x 9 ft ,4 inExterior
Features
Property History
 43
43


