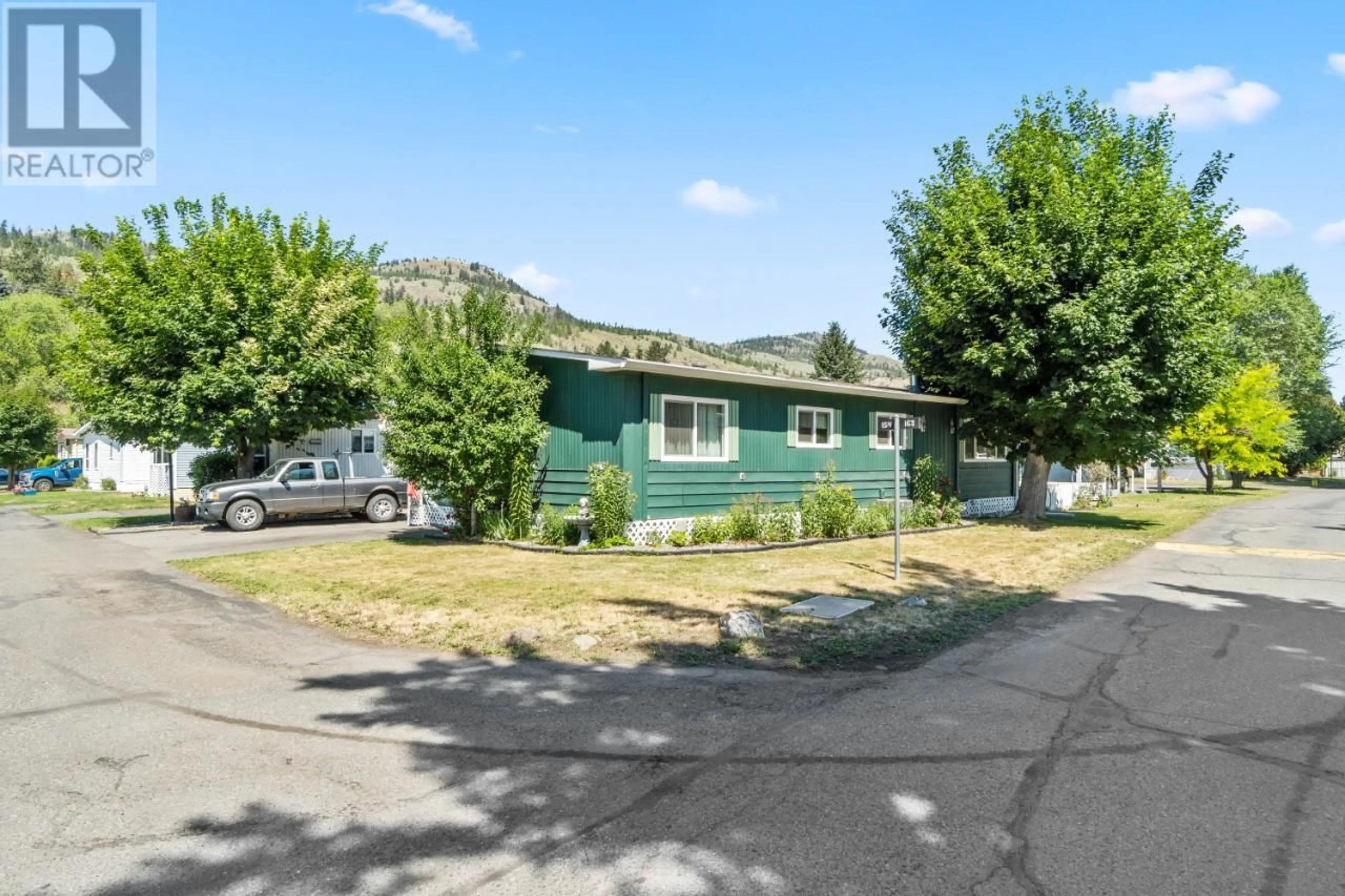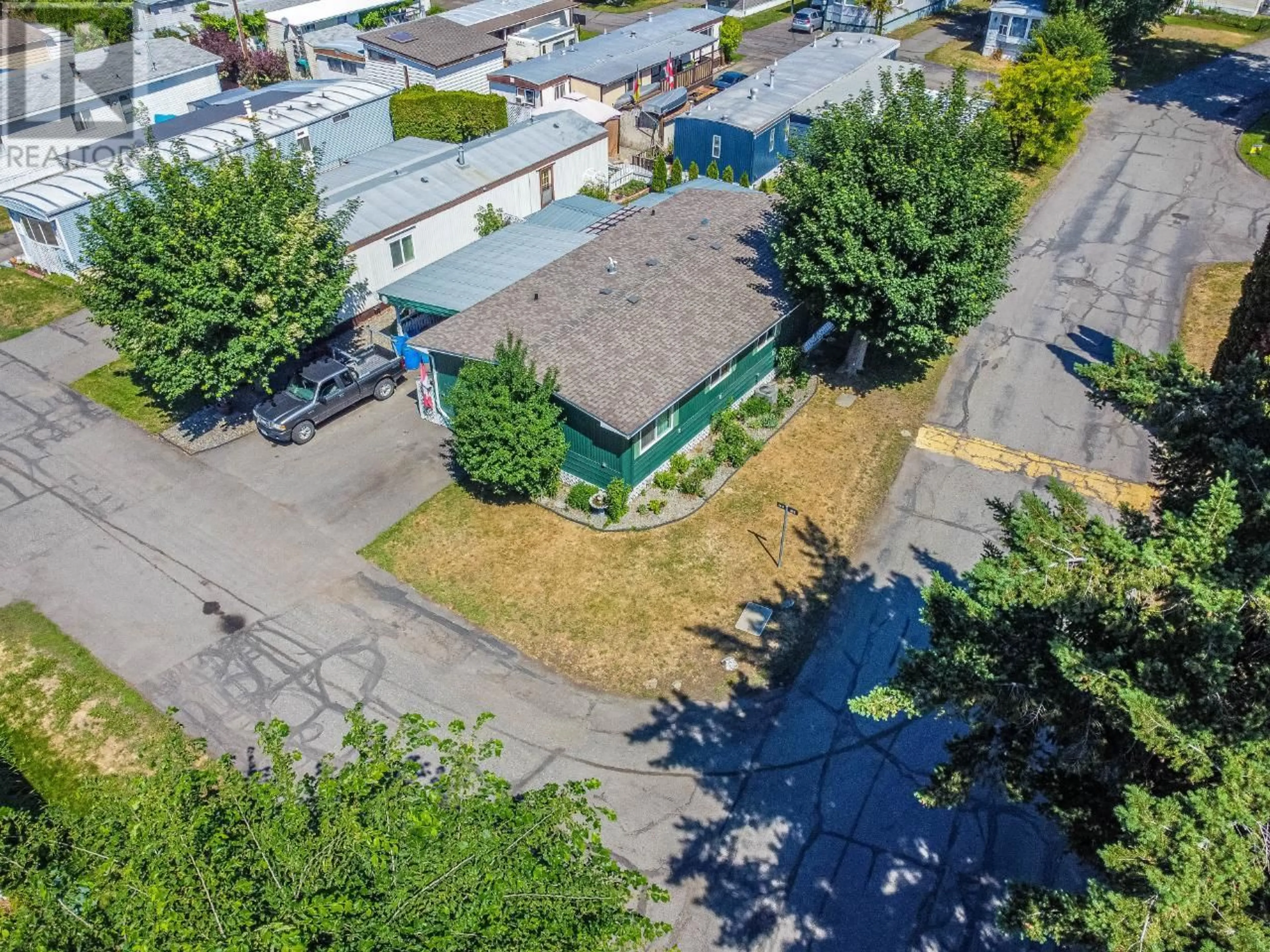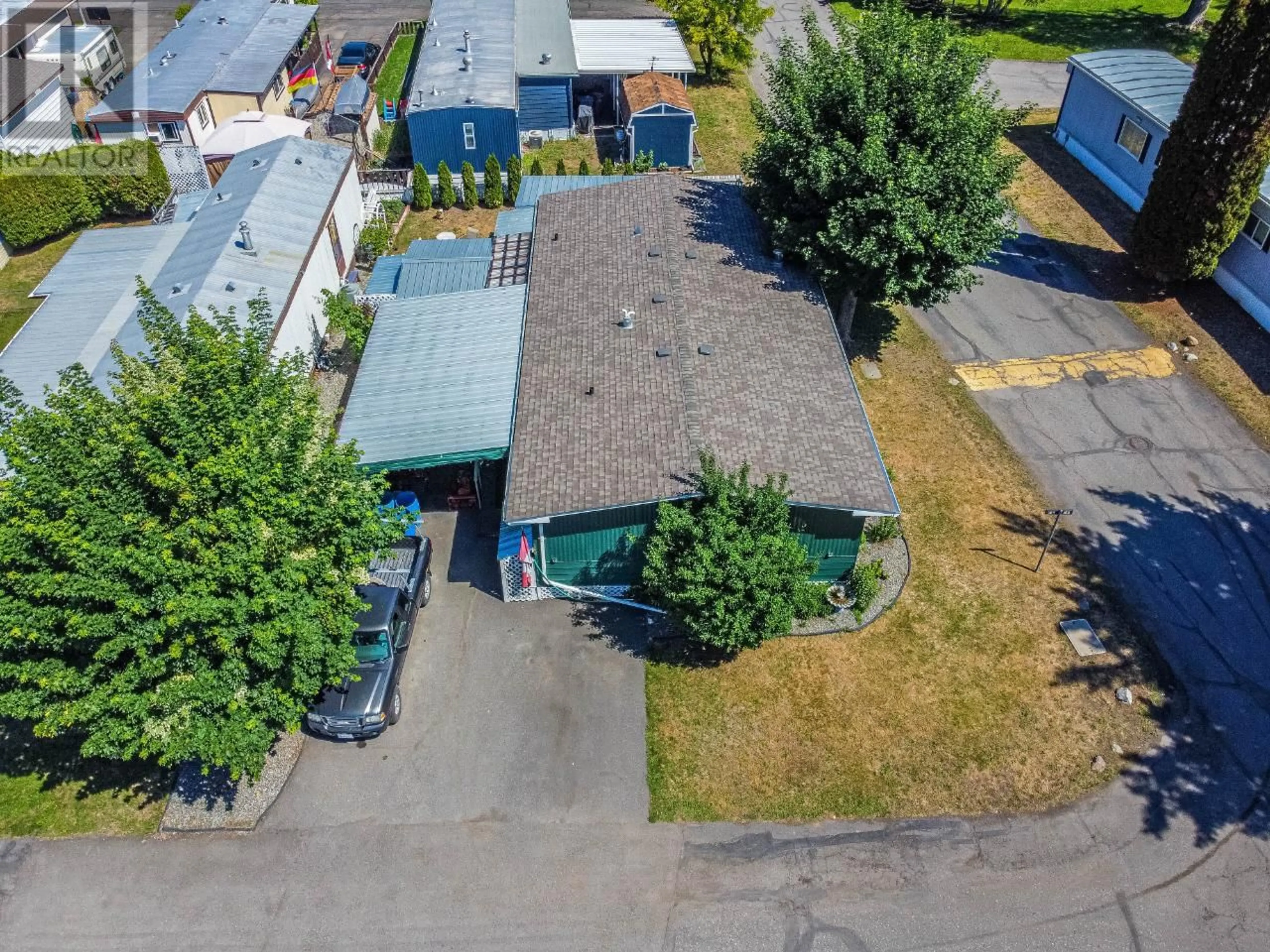163-2400 OAKDALE WAY, Kamloops, British Columbia V2B6W7
Contact us about this property
Highlights
Estimated ValueThis is the price Wahi expects this property to sell for.
The calculation is powered by our Instant Home Value Estimate, which uses current market and property price trends to estimate your home’s value with a 90% accuracy rate.Not available
Price/Sqft$229/sqft
Est. Mortgage$1,138/mo
Tax Amount ()-
Days On Market251 days
Description
Welcome to 163-2400 Oakdale located close to schools, shopping and Centennial park. This home is spacious with 1150 sq ft and having 3 bedrooms 2 baths. It boasts a kitchen with a generous amount of counter and cupboard space. The large living room has a view that overlooks the plaza/park which includes a community clubhouse that can be rented with approval. Tons of storage and parking is available, including a small carport with a shop attached. A large covered deck makes it perfect for summer and winter. Additionally, the back yard is like an oasis with veggie and perennial gardens, plum trees, raspberry bushes and cedars for privacy. Some of the updates include hot water tank, roof, gutters, furnace & central A/C, and interior painting. If you are looking for pleasant relaxing living with limited neighbors and at one of the best parks in Kamloops, this is your place. Call the listing agent for details. All measurements are approx. (id:39198)
Property Details
Interior
Features
Main level Floor
4pc Bathroom
4pc Ensuite bath
Foyer
5 ft ,10 in x 6 ft ,7 inKitchen
9 ft x 11 ft ,1 inProperty History
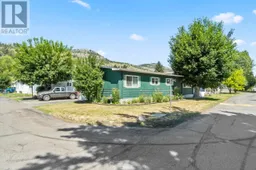 39
39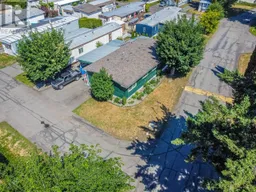 39
39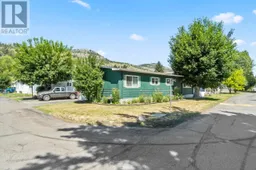 39
39
