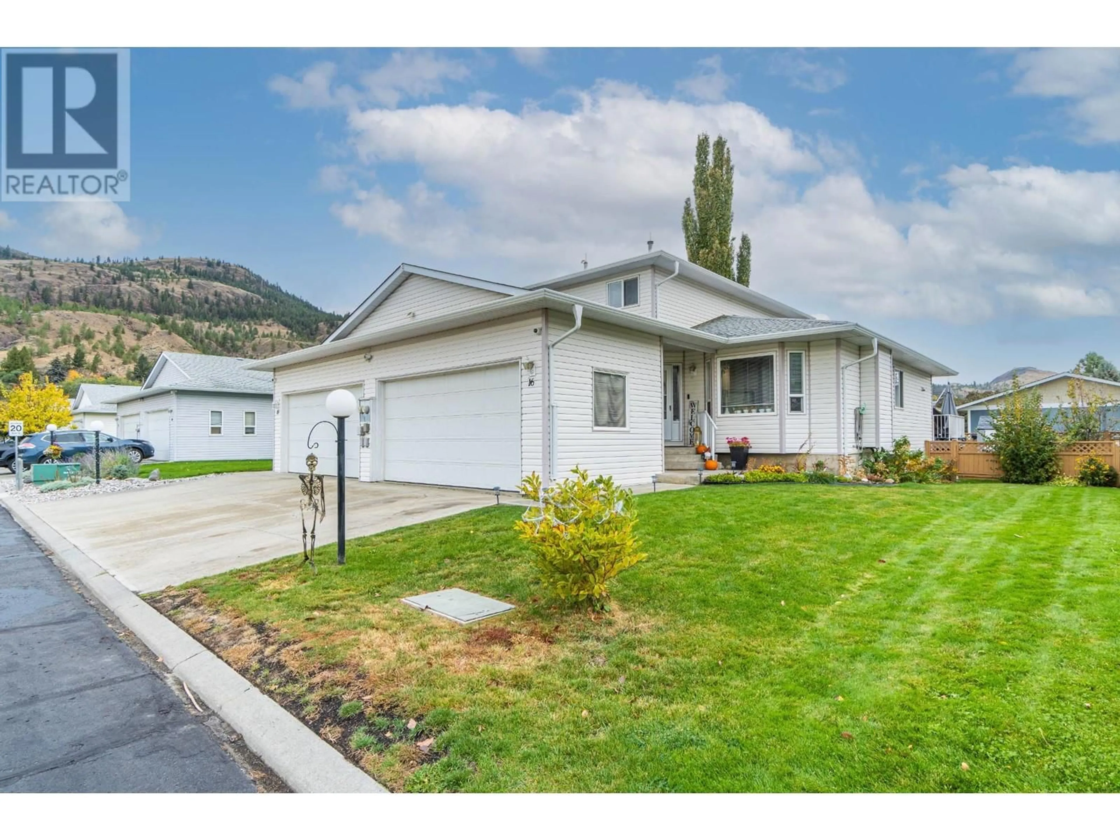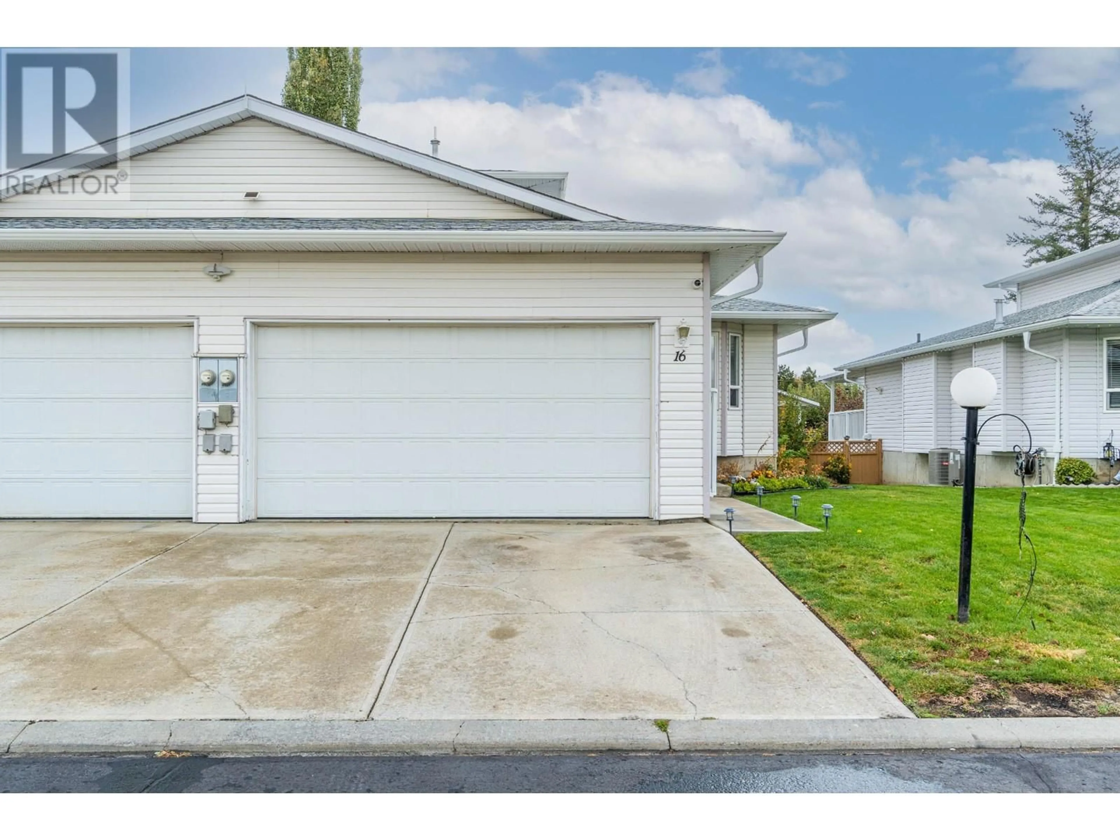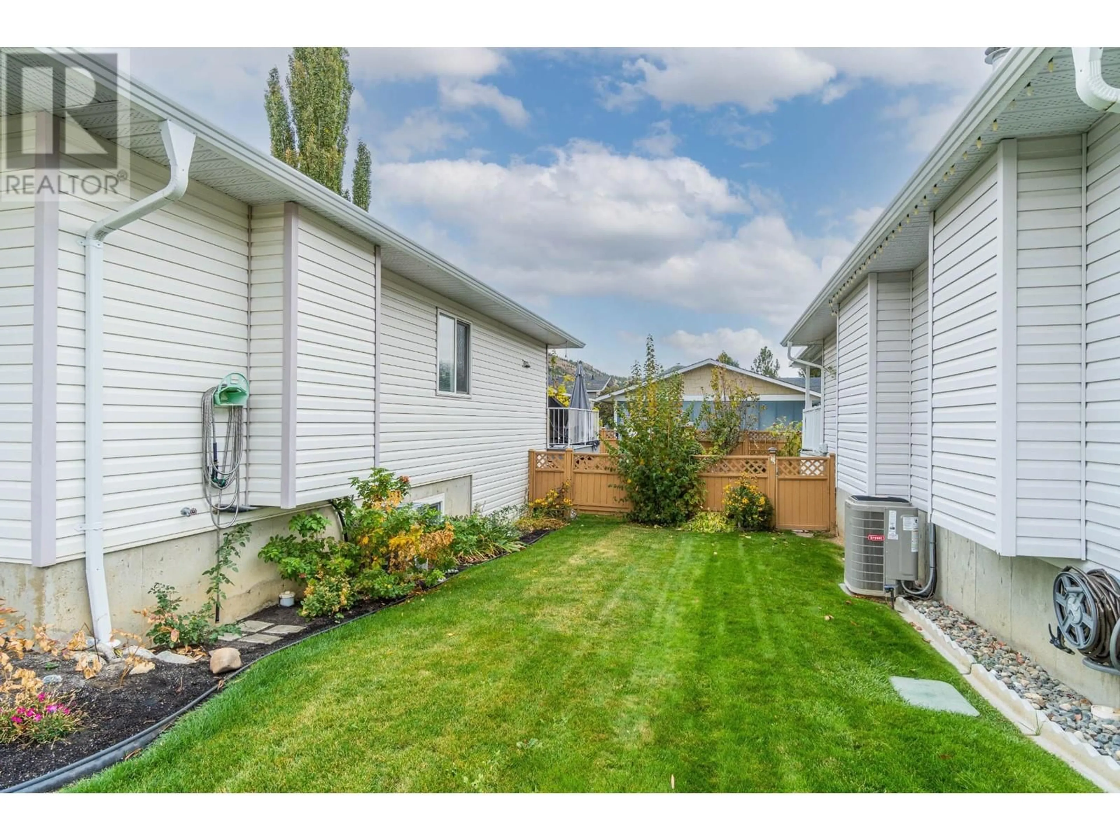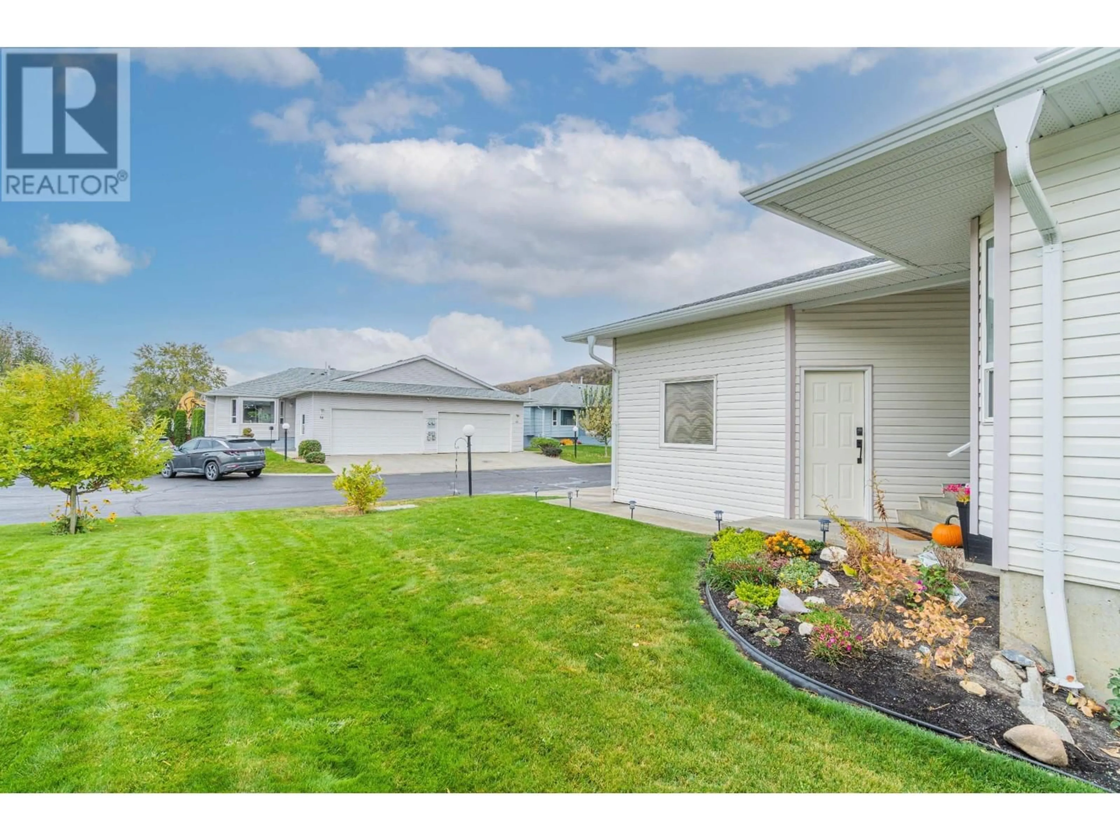2655 WESTSYDE Road Unit# 16, Kamloops, British Columbia V2B7C7
Contact us about this property
Highlights
Estimated ValueThis is the price Wahi expects this property to sell for.
The calculation is powered by our Instant Home Value Estimate, which uses current market and property price trends to estimate your home’s value with a 90% accuracy rate.Not available
Price/Sqft$262/sqft
Est. Mortgage$2,576/mo
Maintenance fees$140/mo
Tax Amount ()-
Days On Market91 days
Description
Fantastic 5 bedroom half duplex nestled in the meticulously kept Parksyde Place complex. This home has a great layout with the primary bedroom and 4 pc ensuite on the main level. The kitchen has updated stainless steel appliances and a garden door onto the deck that overlooks a newly landscaped yard. The large windows in the living room bring in a ton of light. The main floor laundry has newer Electrolux washer/dryer, storage and is plumbed for a sink. Upstairs are two nice sized bedrooms and a tastefully updated 3pc bathroom. In the partially finished basement, there are 2 more bedrooms, a space for storage or a den, the bathroom is currently a 2pc with room for a shower/ tub, a huge rec room and more storage in the big closets at the back door. The yard is fully fenced with beautiful raised garden beds filled with blueberries, blackberries, raspberries and saskatoons. Book your showing today! This complex is 55+. (id:39198)
Property Details
Interior
Features
Second level Floor
Bedroom
11'2'' x 8'1''Bedroom
11'2'' x 13'2''Full bathroom
Exterior
Features
Parking
Garage spaces 2
Garage type Attached Garage
Other parking spaces 0
Total parking spaces 2
Condo Details
Inclusions
Property History
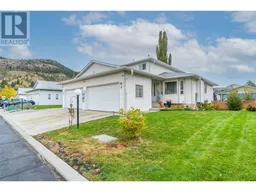 36
36
