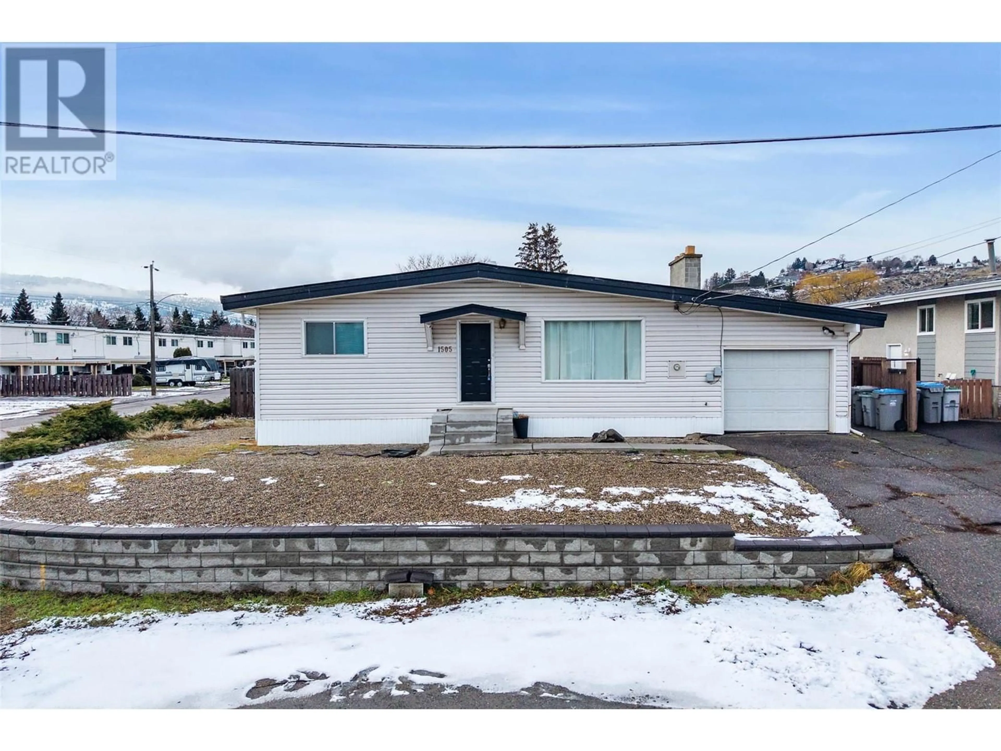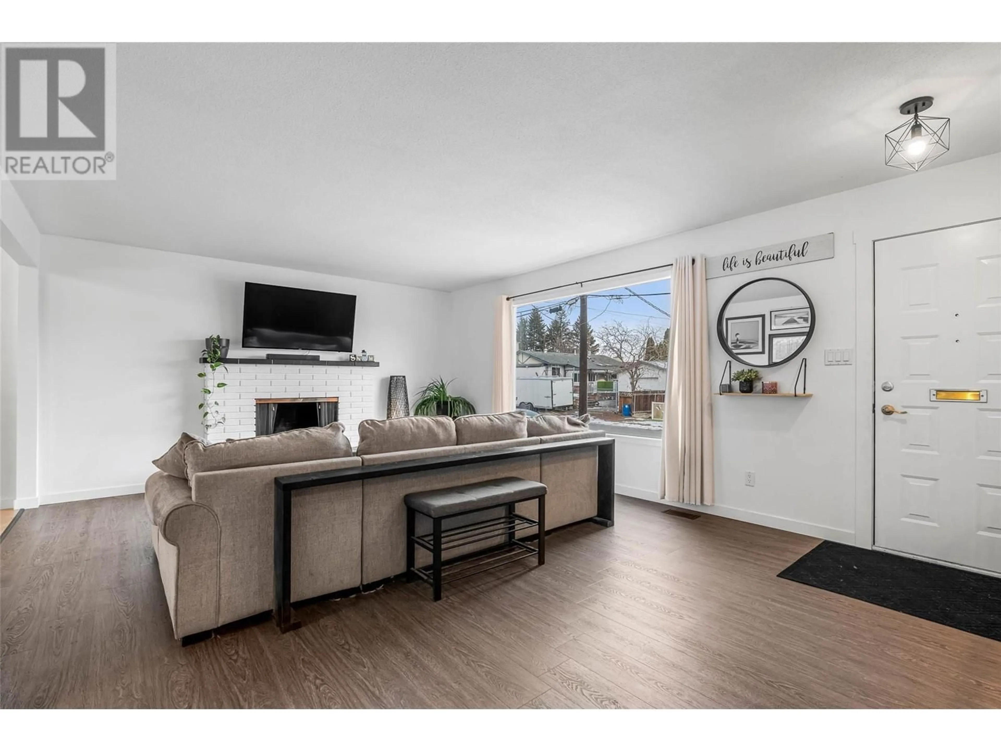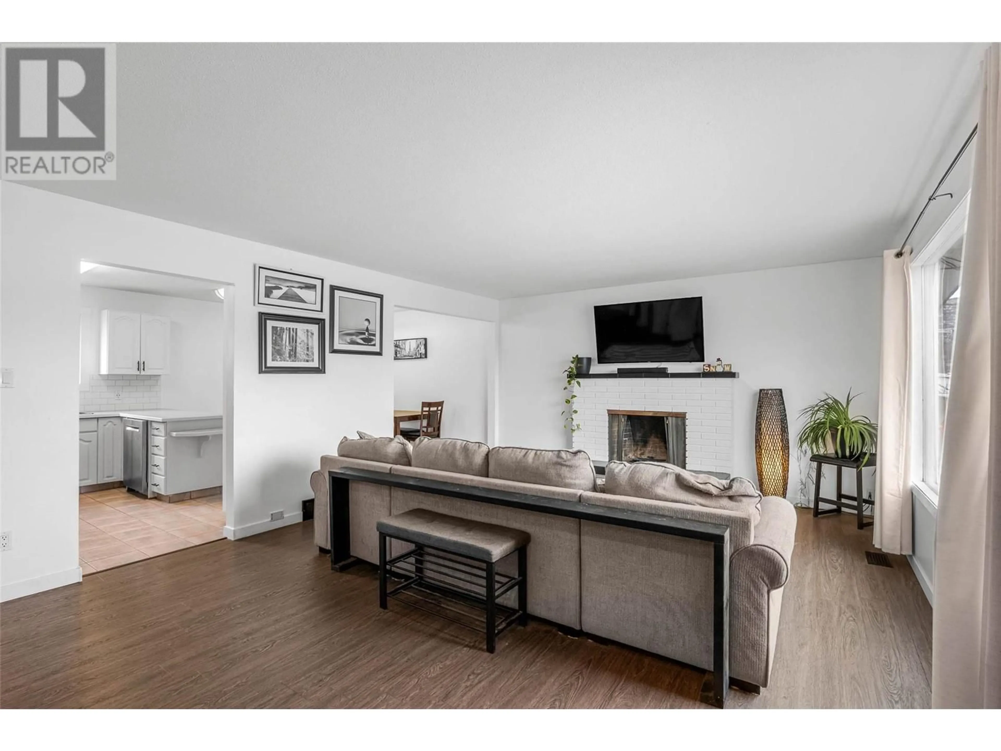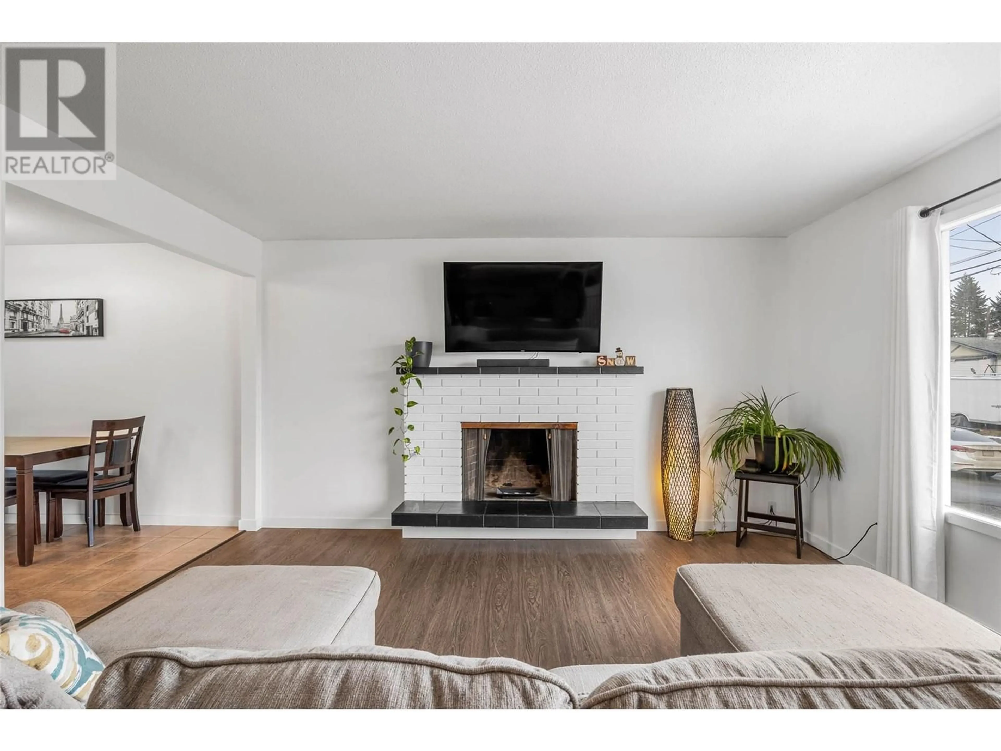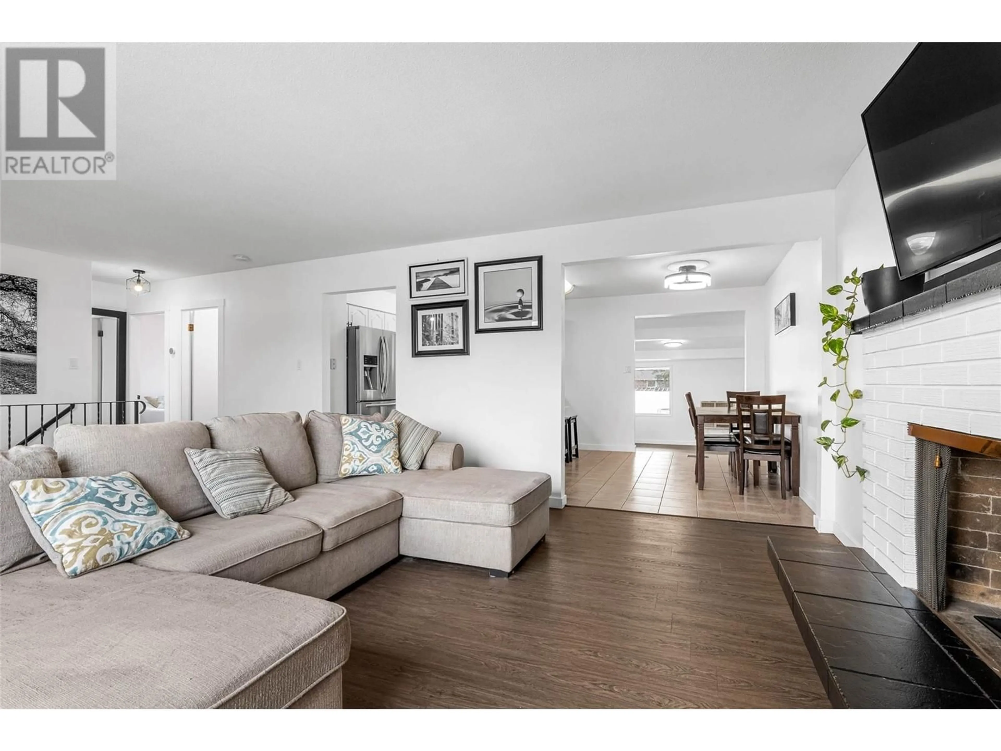1505 Westlynn Drive, Kamloops, British Columbia V2B5Z4
Contact us about this property
Highlights
Estimated ValueThis is the price Wahi expects this property to sell for.
The calculation is powered by our Instant Home Value Estimate, which uses current market and property price trends to estimate your home’s value with a 90% accuracy rate.Not available
Price/Sqft$308/sqft
Est. Mortgage$2,916/mo
Tax Amount ()-
Days On Market11 days
Description
Welcome to 1505 Westlynn Drive! Located on a quiet street in Westmount just steps away from the River, parks, schools, a short 5 minute drive to shopping, restaurants, groceries, and just 10 minutes from Downtown or to TRU. This 2,200 sq ft home has been tastefully updated offering 5 bedrooms & 2 bathrooms, situated on a huge 10,000 sq ft corner-lot zoned R2 which allows for a basement suite and or a carriage house! The upper level boasts a bright floor plan with a spacious living room, dining area, updated kitchen with breakfast bar, a 5pc bathroom, 2 bedrooms as well as a large flex room which would convert perfectly to a primary bedroom, rec room or home gym! The basement boast a separate entrance, spacious laundry & storage room, a large family room, 2 more bedrooms, and an updated 4 pc bathroom! Updates in recent years include kitchen, appliances, bathrooms, flooring & trim, paint, some electrical, wired for hot-tub, and more! Other features include central A/C, 1 car garage, RV/boat parking, a huge fully-fenced yard, covered patio, and a sun deck! Contact listing agent for more information or to book a viewing! (id:39198)
Property Details
Interior
Features
Basement Floor
4pc Bathroom
Storage
8'0'' x 10'0''Laundry room
10'0'' x 10'0''Utility room
5'0'' x 4'0''Exterior
Features
Parking
Garage spaces 4
Garage type -
Other parking spaces 0
Total parking spaces 4
Property History
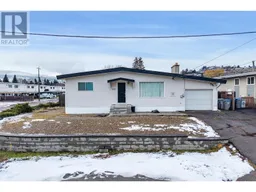 38
38
