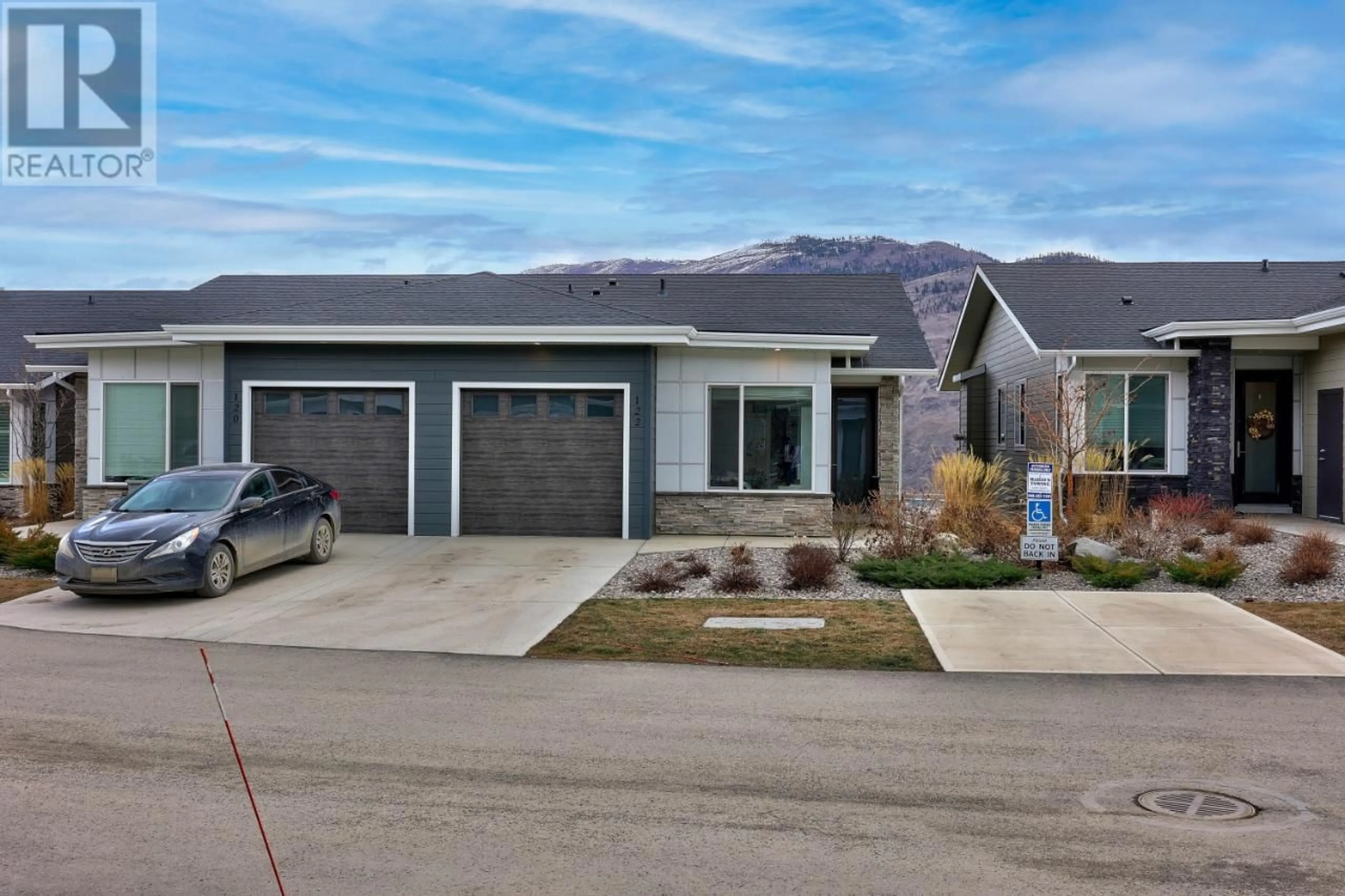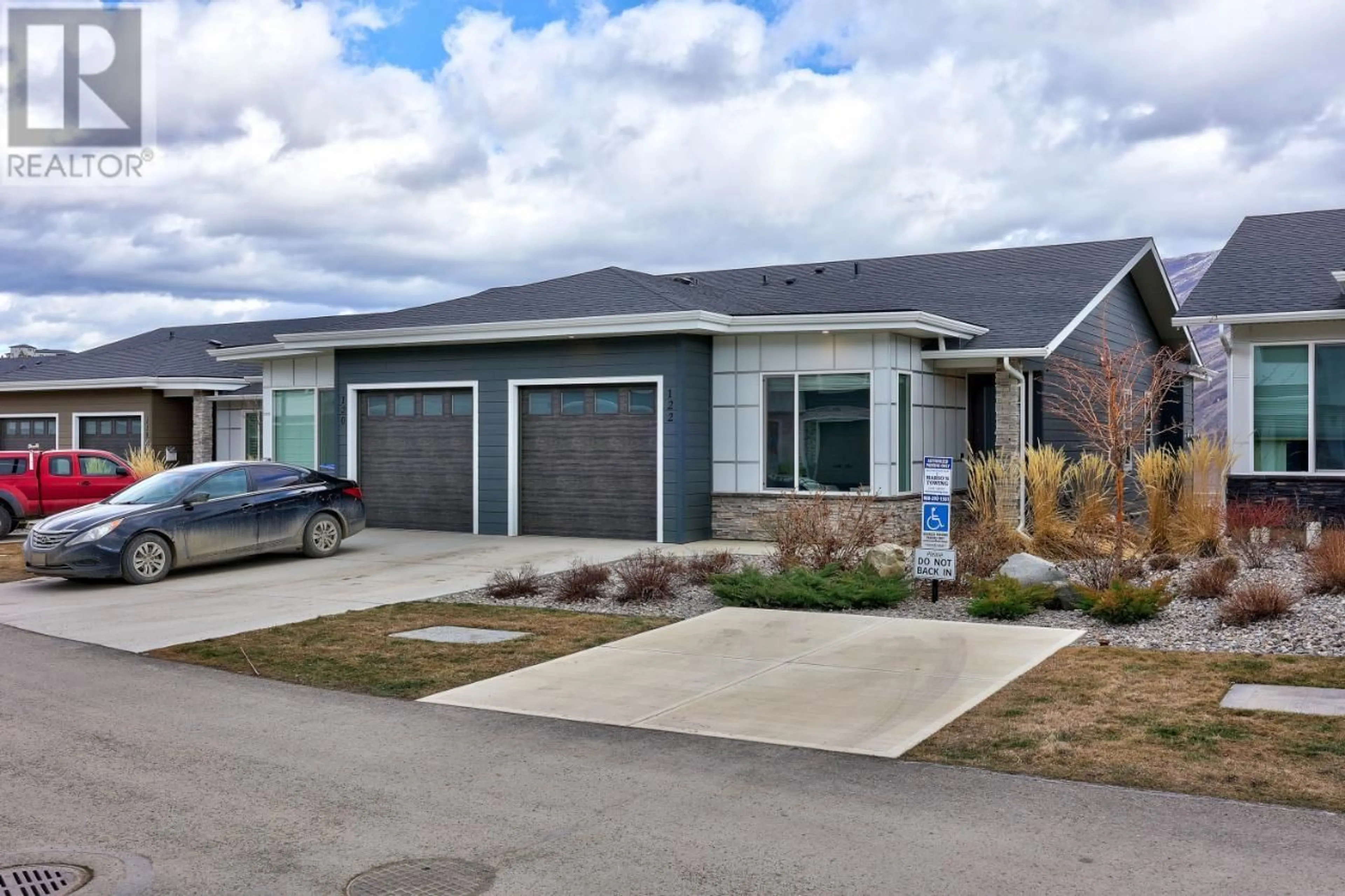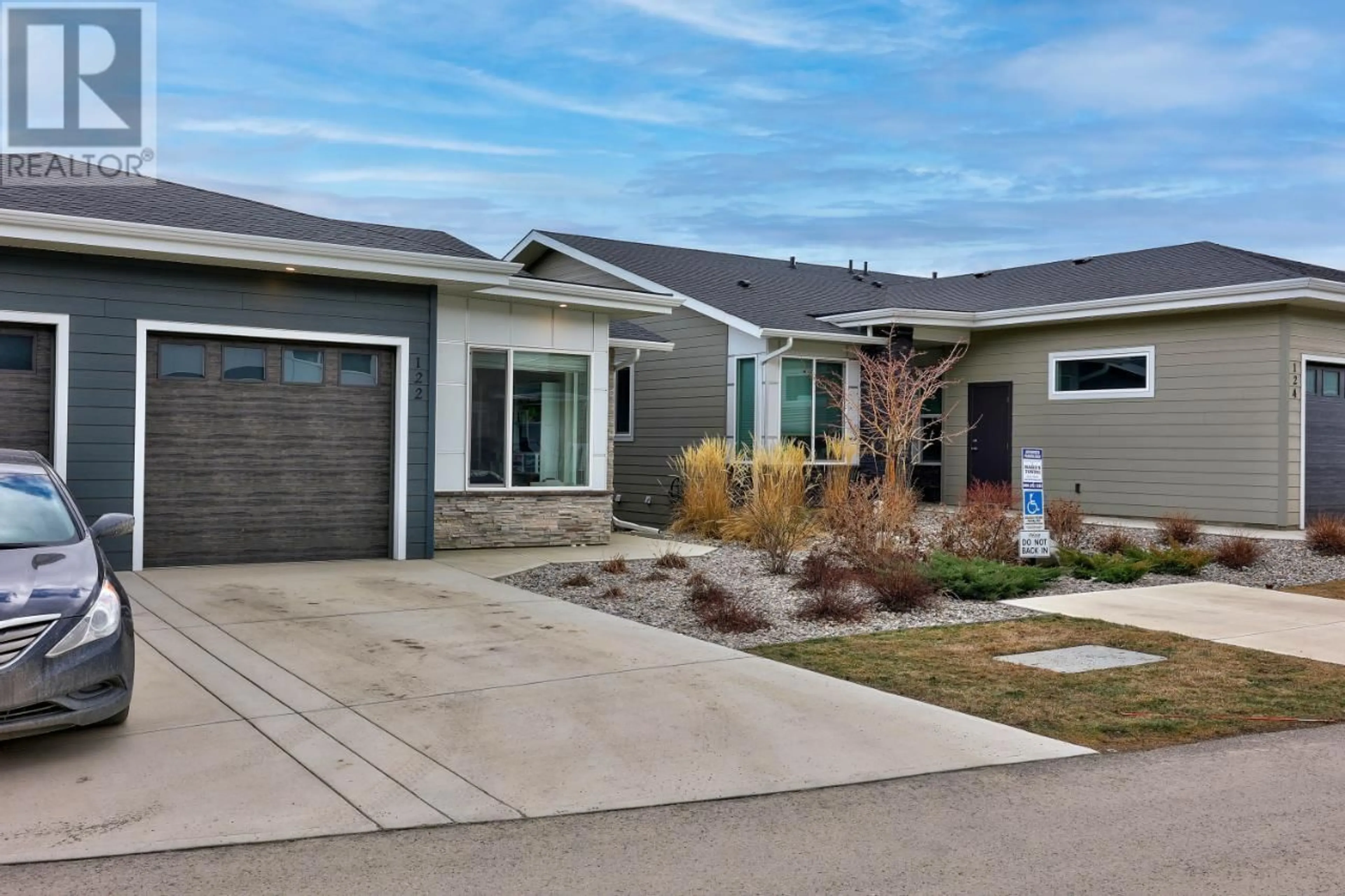122-2045 STAGECOACH DRIVE, Kamloops, British Columbia V2B0H8
Contact us about this property
Highlights
Estimated ValueThis is the price Wahi expects this property to sell for.
The calculation is powered by our Instant Home Value Estimate, which uses current market and property price trends to estimate your home’s value with a 90% accuracy rate.Not available
Price/Sqft$273/sqft
Est. Mortgage$2,576/mo
Maintenance fees$279/mo
Tax Amount ()-
Days On Market194 days
Description
Gorgeous 2 bed 2 bath unit located on the view side in Casa Landing, a great complex situated in the lovely neighbourhood of Bachelor Heights. This modern and stylish home has so much to offer! Garage, gas fireplace, central a/c, high-end LG stainless appliances (oven equipped with air fryer and fridge has water line and makes ice balls!) Natural gas BBQ hookup, all window coverings included w/ motorized shade in the lvg rm and central vac roughed-in and ready to go! Large unfinished bsmt has loads of space for your ideas and can accomodate a bdrm, family room, storage space and so much more. Yard is fully landscaped w/ irrigation. Residents of Casa Landing can also enjoy a beautiful outdoor common area featuring garden boxes, pergola and a picnic table. Very easy to show - call to view today! (id:39198)
Property Details
Interior
Features
Main level Floor
Bedroom
9 ft x 11 ft4pc Bathroom
3pc Bathroom
Bedroom
13 ft x 10 ft ,8 inExterior
Parking
Garage spaces 1
Garage type Garage
Other parking spaces 0
Total parking spaces 1
Condo Details
Inclusions
Property History
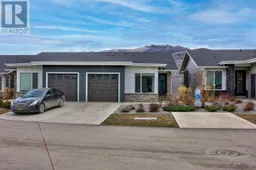 42
42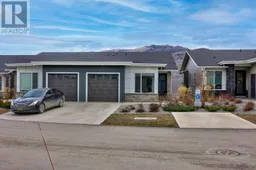 42
42
