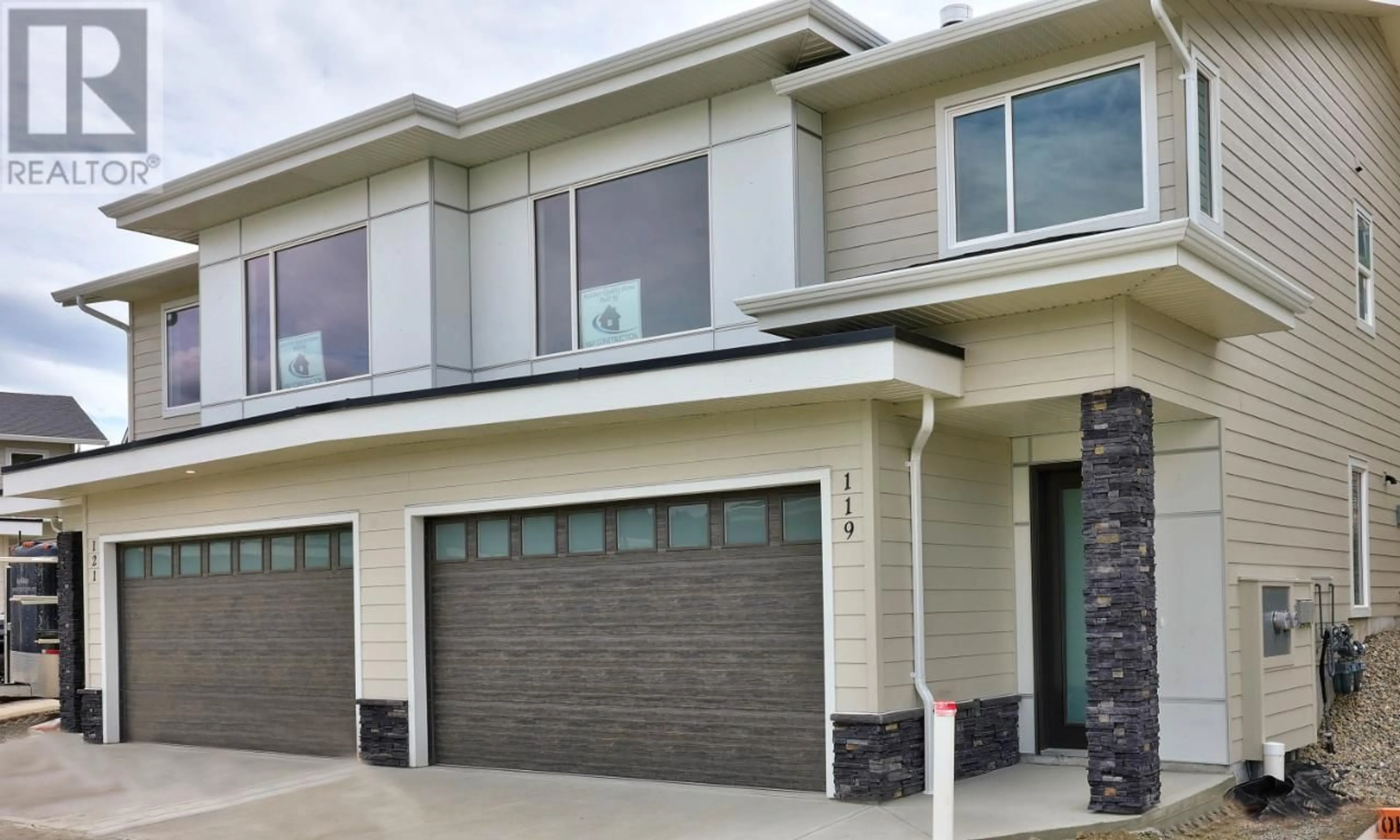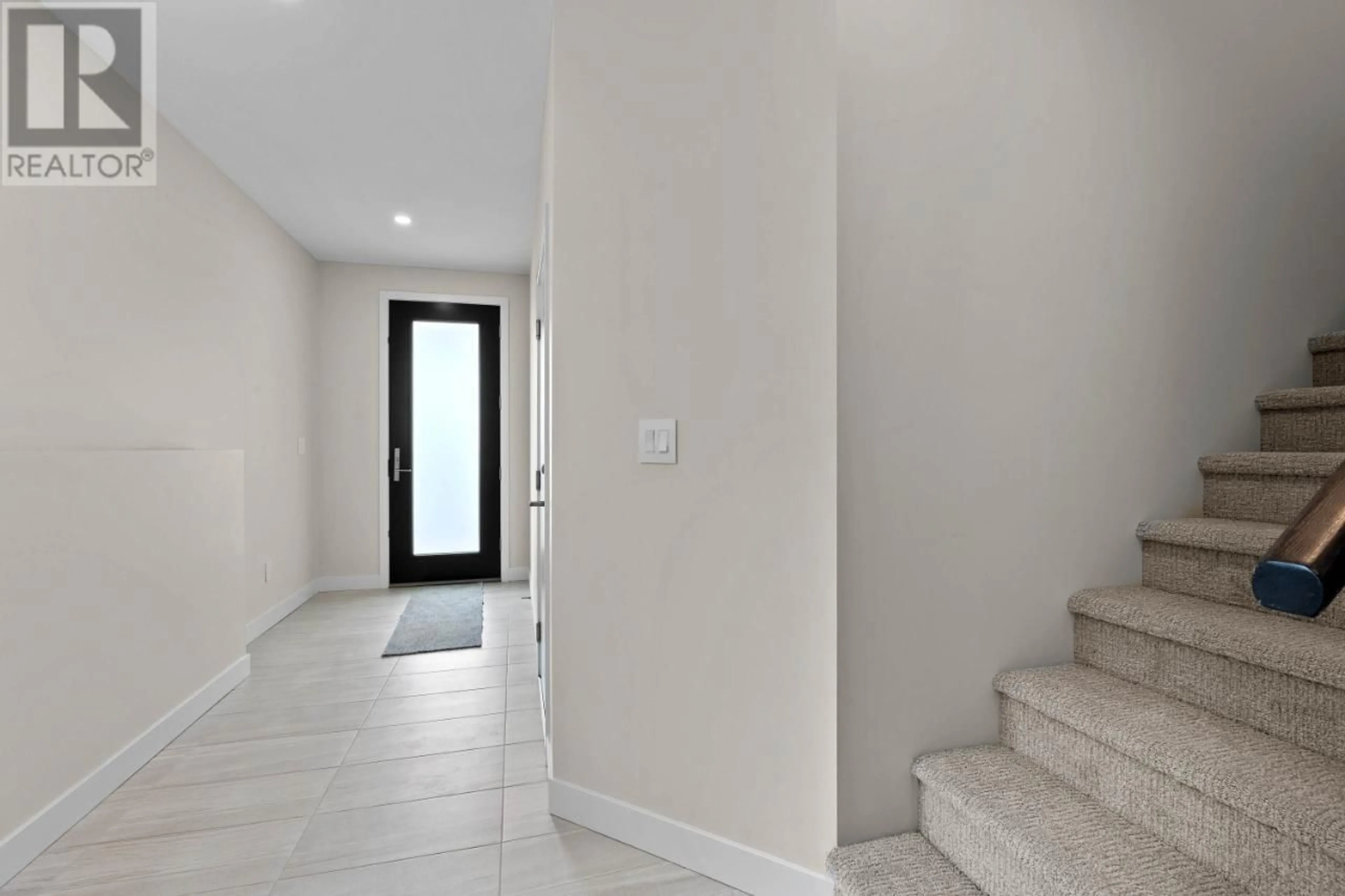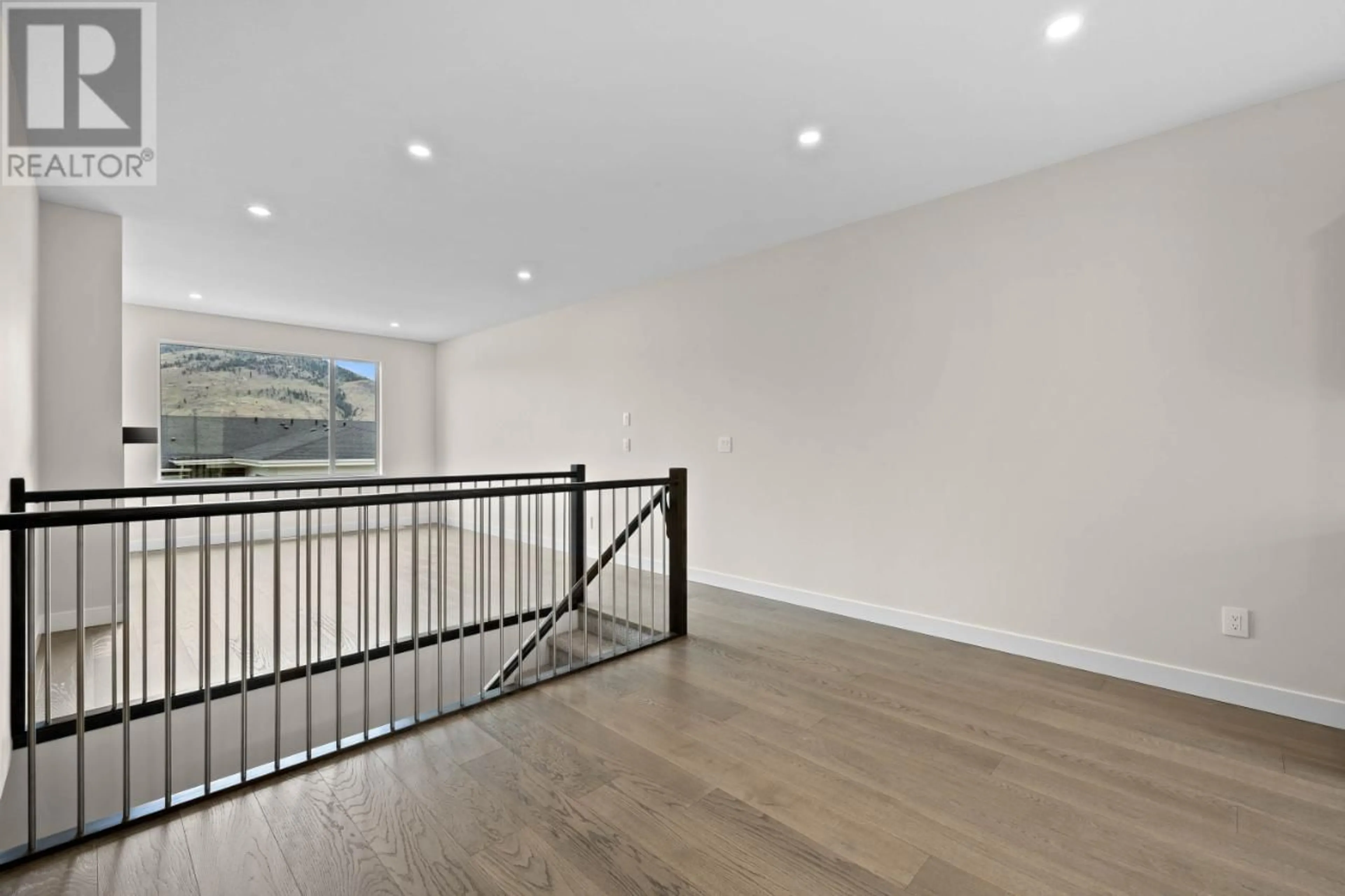119-2045 STAGECOACH DRIVE, Kamloops, British Columbia
Contact us about this property
Highlights
Estimated ValueThis is the price Wahi expects this property to sell for.
The calculation is powered by our Instant Home Value Estimate, which uses current market and property price trends to estimate your home’s value with a 90% accuracy rate.Not available
Price/Sqft$332/sqft
Est. Mortgage$2,564/mo
Maintenance fees$204/mo
Tax Amount ()-
Days On Market223 days
Description
This stunning basement entry home features 2 bedrooms & 2 bathrooms as well as additional basement area to add your own personal touches. Open concept living with quality craftsmanship throughout. Excel Industry cabinets, quartz countertops, gorgeous engineered hardwood flooring and ceramic tile, tiled backsplash in the kitchen, gas BBQ hookup as well as a modern fireplace in the living room to cozy up next to. Master bedroom has a spacious walk-in closet and luxurious ensuite. Stunning home design with hardi plank siding, flat panel accents and smart trim detailing as well as cultured stone accents. Fully landscaped with irrigation and a 2 car garage. Residents of Casa Landing can also enjoy a beautiful outdoor common area featuring garden boxes, pergola and a picnic table. Come and discover your dream home at Casa Landing on Stagecoach Drive. (id:39198)
Property Details
Interior
Features
Basement Floor
Foyer
20 ft ,2 in x 5 ft ,7 inLaundry room
5 ft ,11 in x 10 ftExterior
Parking
Garage spaces 2
Garage type Garage
Other parking spaces 0
Total parking spaces 2
Condo Details
Inclusions
Property History
 23
23 23
23


