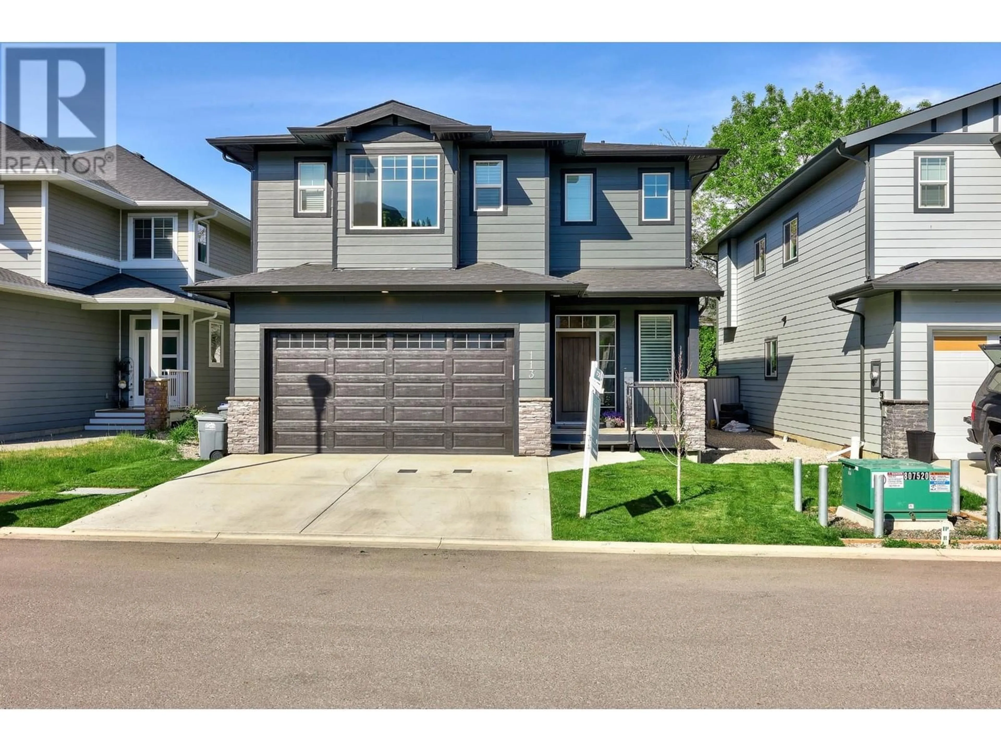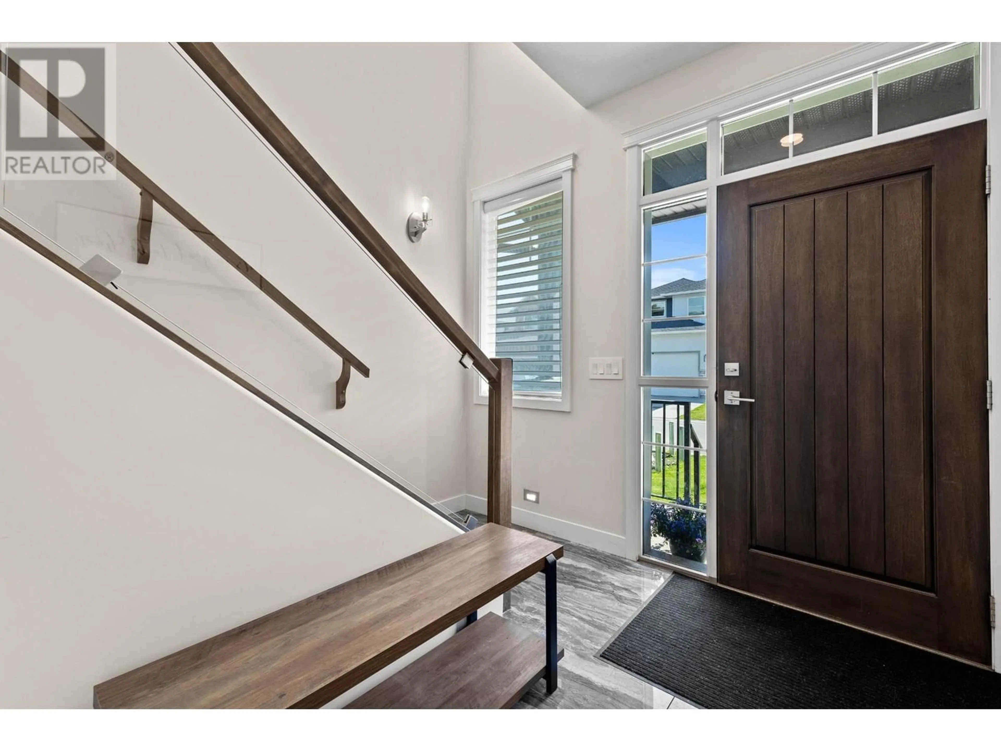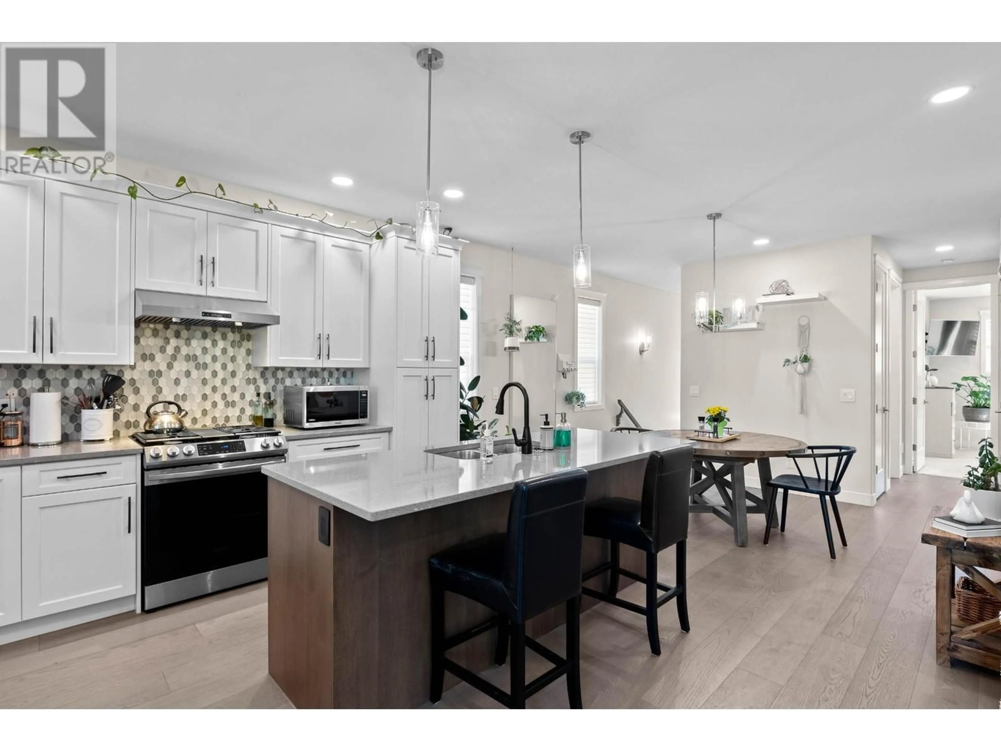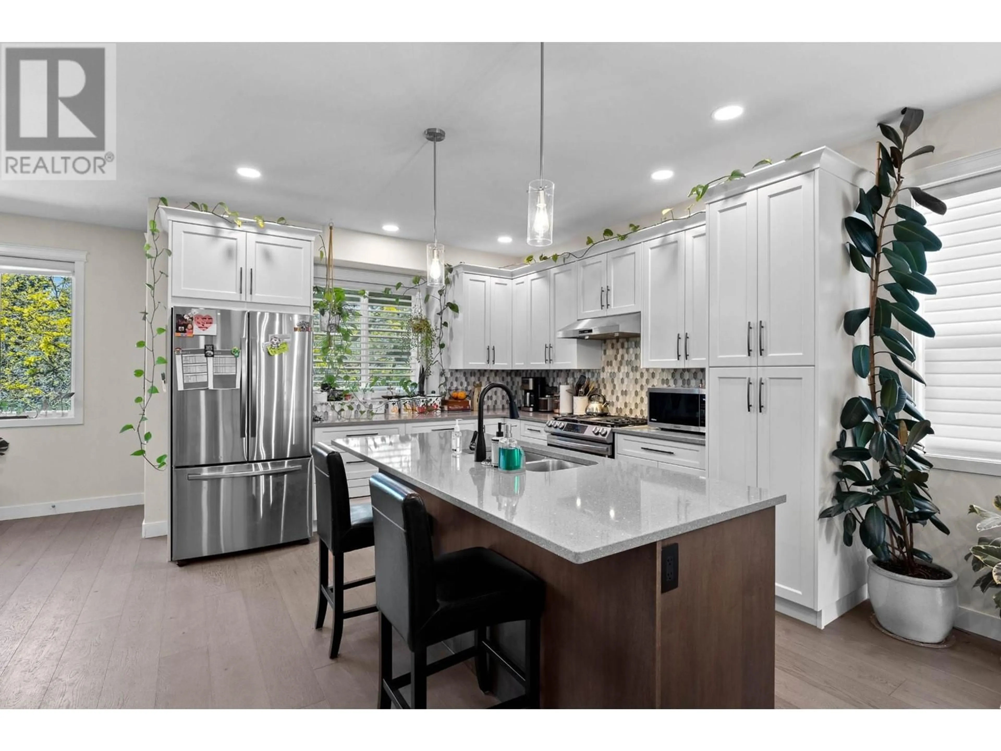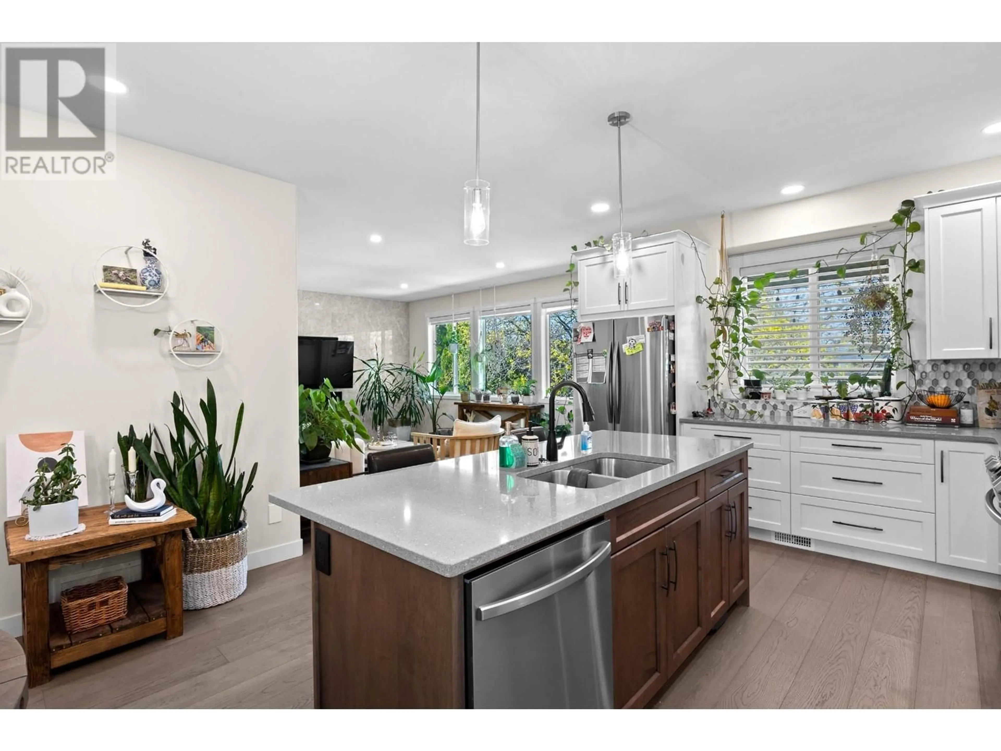113-2575 ELSTON DRIVE, Kamloops, British Columbia
Contact us about this property
Highlights
Estimated ValueThis is the price Wahi expects this property to sell for.
The calculation is powered by our Instant Home Value Estimate, which uses current market and property price trends to estimate your home’s value with a 90% accuracy rate.Not available
Price/Sqft$319/sqft
Est. Mortgage$3,306/mo
Maintenance fees$173/mo
Tax Amount ()-
Days On Market169 days
Description
Beautiful and bright 5 bedroom, 3 bathroom home in a quiet neighbourhood! This fully finished, basement entry home was built in 2021 and features an open-concept kitchen, living, and dining area that's perfect for entertaining guests. Kitchen has lovely stainless steel appliances, a large eating island, and lots of storage space. Living area has an electric fireplace, perfect for cozying up near. Easy access the covered deck from the living area. The primary bedroom is bright and spacious and has a 4 piece ensuite and walk-in closet. Two additional bedrooms can be found on the main level, plus a 4 piece bathroom. The lower level of the home features a large rec room, two more bedrooms, another 4 piece bathroom, and the well-sized laundry room. Enjoy a cold beverage on a summer evening from the comfort of the lower patio, while the kids enjoy playing in the fully fenced backyard! Complex is just a short drive away from restaurants, shopping, and the Dunes golf course! (id:39198)
Property Details
Interior
Features
Main level Floor
Bedroom
13 ft ,4 in x 12 ftBedroom
15 ft ,6 in x 9 ft ,11 inBedroom
11 ft ,10 in x 9 ft ,11 in4pc Bathroom
Exterior
Parking
Garage spaces 2
Garage type Garage
Other parking spaces 0
Total parking spaces 2

