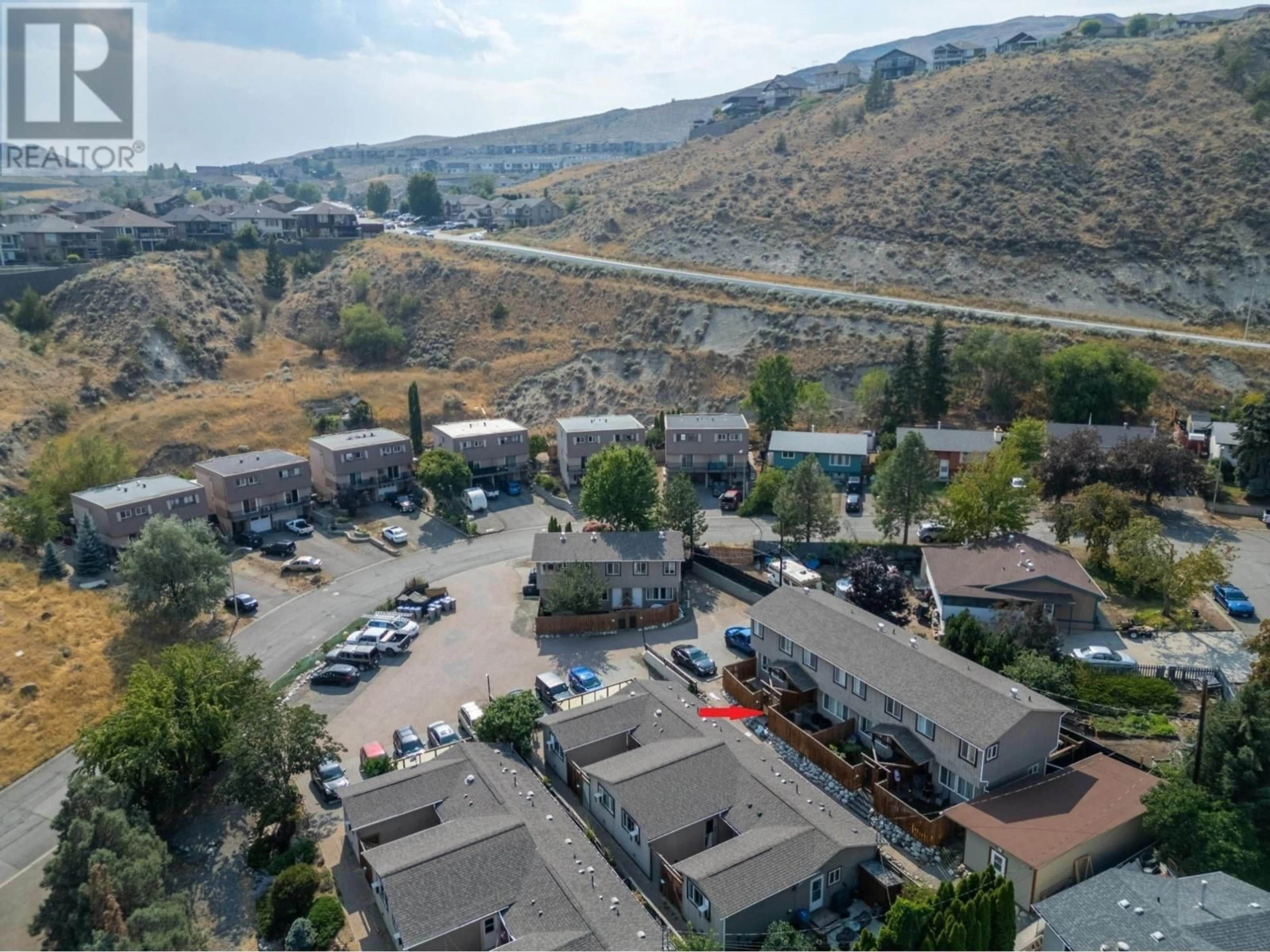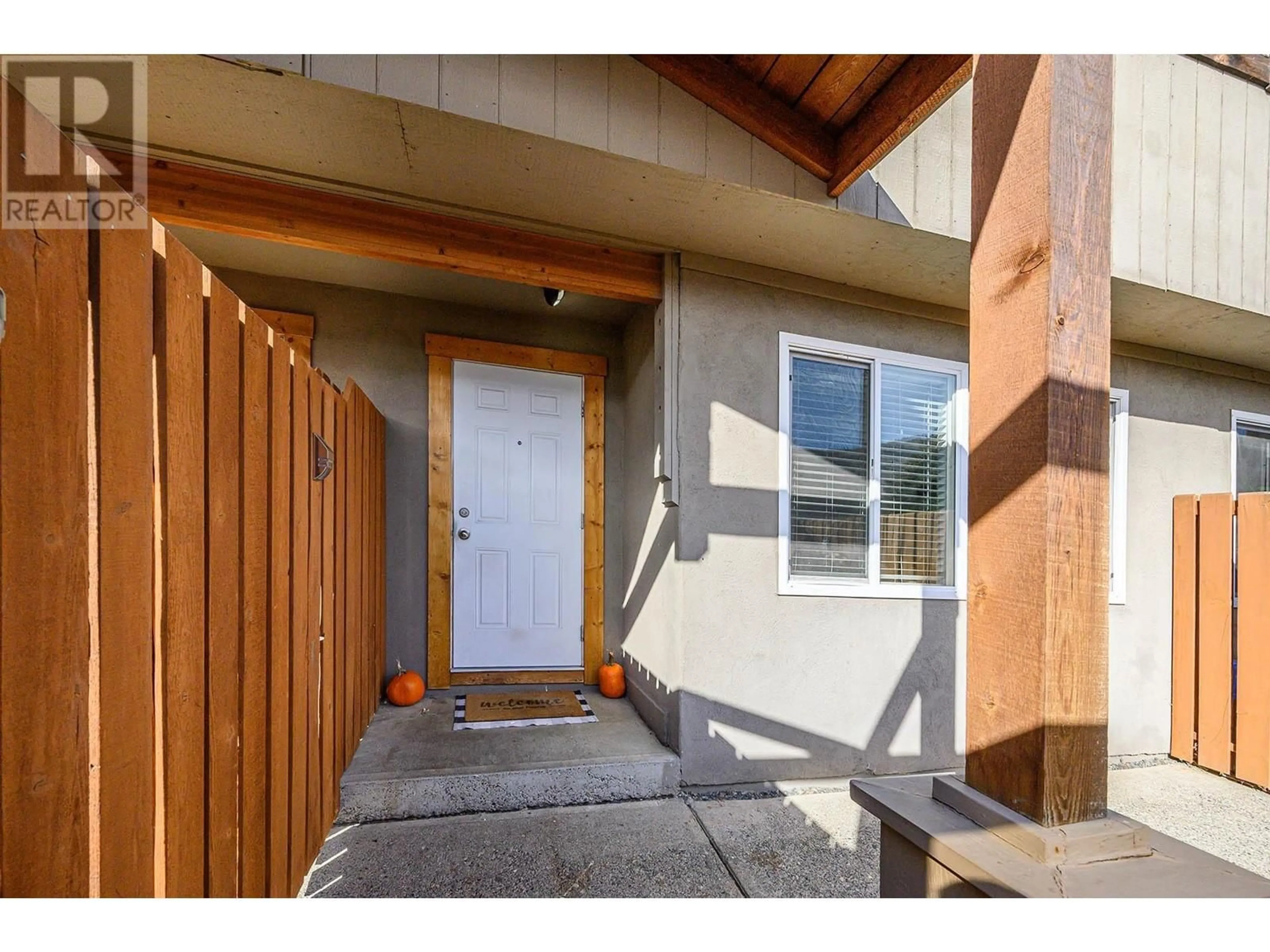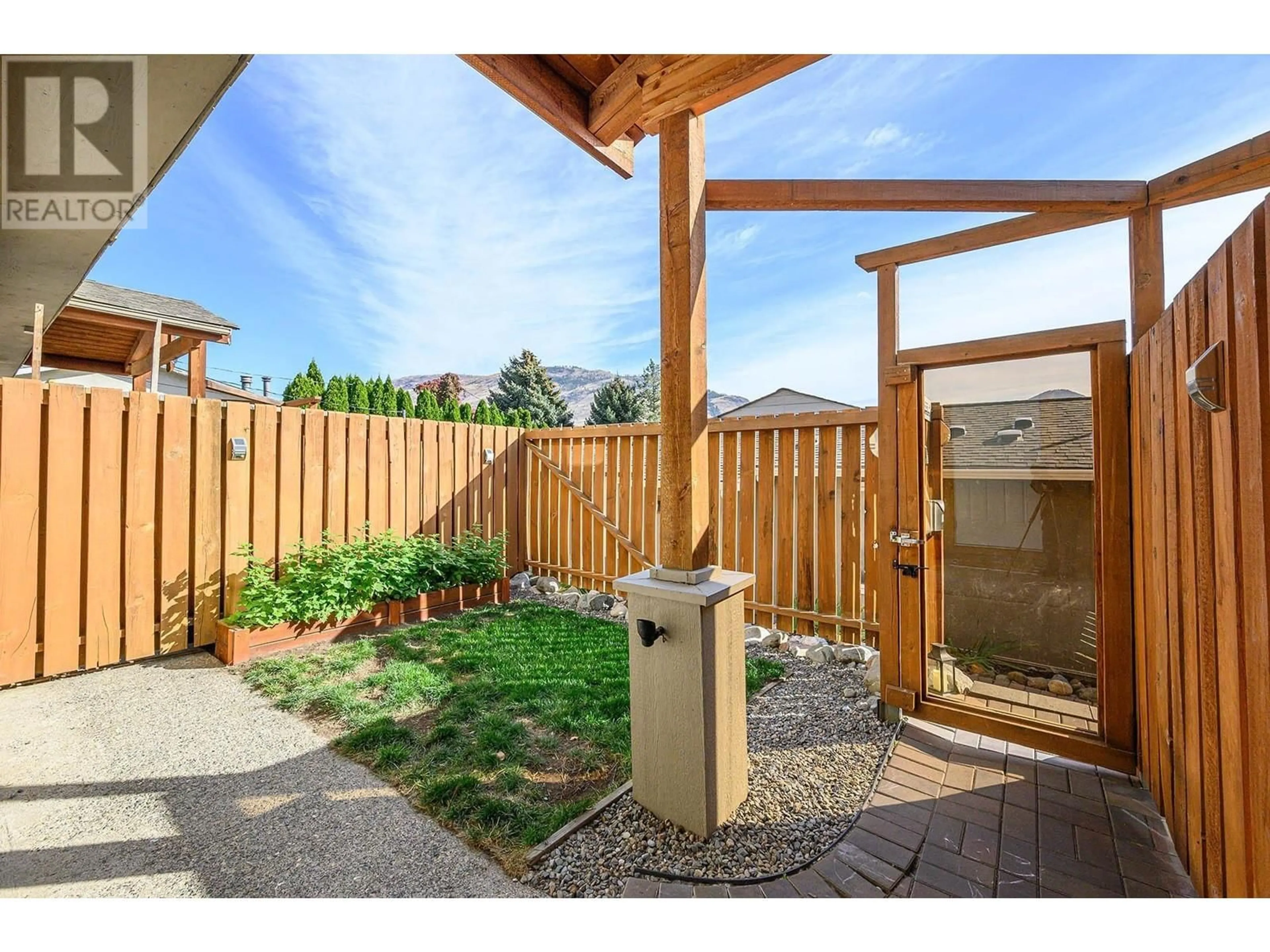870 MCQUEEN Drive Unit# 110, Kamloops, British Columbia V2B7X9
Contact us about this property
Highlights
Estimated ValueThis is the price Wahi expects this property to sell for.
The calculation is powered by our Instant Home Value Estimate, which uses current market and property price trends to estimate your home’s value with a 90% accuracy rate.Not available
Price/Sqft$475/sqft
Est. Mortgage$1,503/mo
Maintenance fees$268/mo
Tax Amount ()-
Days On Market21 days
Description
Well taken care of and clean 2 bed plus den, 1.5 bath townhome in beginning of Westsyde. This cute home offers a warm vibe with an inviting cozy living space on the main, all bedrooms, den and bathrooms on the upper floor plus a 16 x 13 private deck & back yard. Low strata fee of 267.91/mth. New washer/dryer 2024 and new A/C unit 2023. Pets and rentals allowed. 1 designated parking stall & storage locker as well as 1 visitor parking stall per unit. Close to transit and elementary school. Great home for a 1st time home buyer or investment property. (id:39198)
Property Details
Interior
Features
Second level Floor
Den
7'2'' x 9'6''Bedroom
9'4'' x 9'0''Full bathroom
Primary Bedroom
10'2'' x 9'9''Exterior
Features
Parking
Garage spaces 1
Garage type -
Other parking spaces 0
Total parking spaces 1
Condo Details
Inclusions
Property History
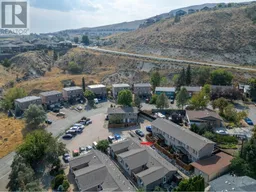 50
50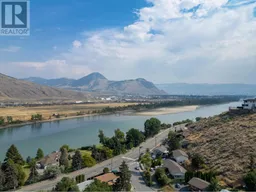 50
50
