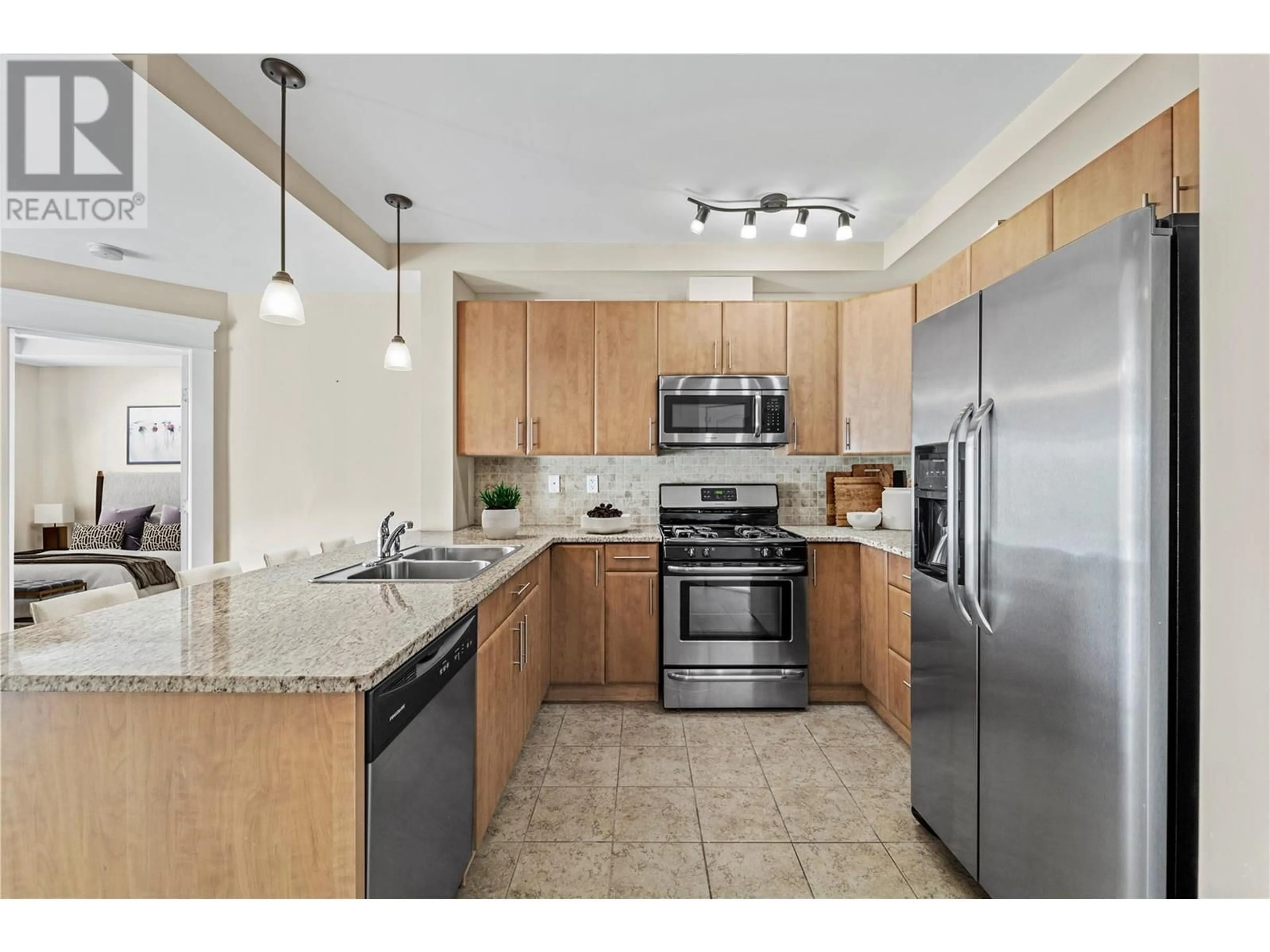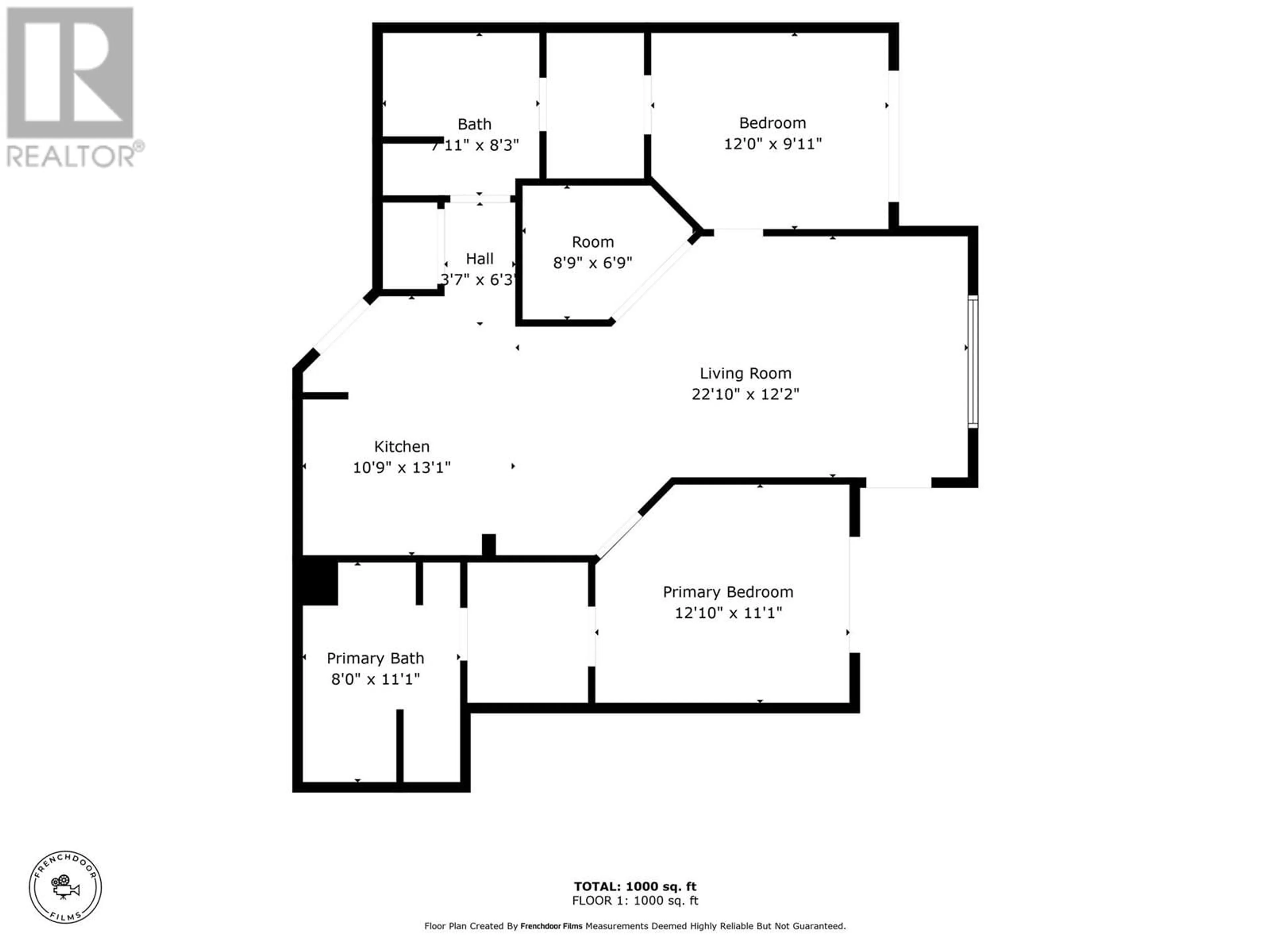975 Victoria Street W Unit# 405, Kamloops, British Columbia V2C0C2
Contact us about this property
Highlights
Estimated ValueThis is the price Wahi expects this property to sell for.
The calculation is powered by our Instant Home Value Estimate, which uses current market and property price trends to estimate your home’s value with a 90% accuracy rate.Not available
Price/Sqft$444/sqft
Est. Mortgage$2,039/mo
Maintenance fees$454/mo
Tax Amount ()-
Days On Market6 days
Description
Stunning 2-bedroom + den suite, nestled in the prestigious Mission Hill tower. Enjoy breathtaking panoramic views of the city, mountains, and river from oversized windows and TWO spacious covered decks. This rare and desirable floor plan features two primary bedrooms, each with ensuite bathrooms, and a versatile den. Built with solid concrete and steel construction for ultimate soundproofing, this suite offers central heating and air conditioning for year-round comfort. The strata fee covers these utilities, along with hot water and an underground parking stall and storage locker. Located in a prime location, you're minutes away from downtown, Sahali, shopping, Thompson Rivers University, and outdoor recreation. Inside, discover high-end finishes including granite countertops, stainless steel appliances, and 9-foot ceilings. Pet-friendly and ready for immediate possession, this exceptional suite is a must-see. (id:39198)
Property Details
Interior
Features
Main level Floor
Den
8'9'' x 6'9''Full bathroom
7'11'' x 8'3''Bedroom
12'0'' x 9'11''Full ensuite bathroom
11'1'' x 8'0''Exterior
Features
Parking
Garage spaces 1
Garage type Parkade
Other parking spaces 0
Total parking spaces 1
Condo Details
Inclusions
Property History
 46
46


