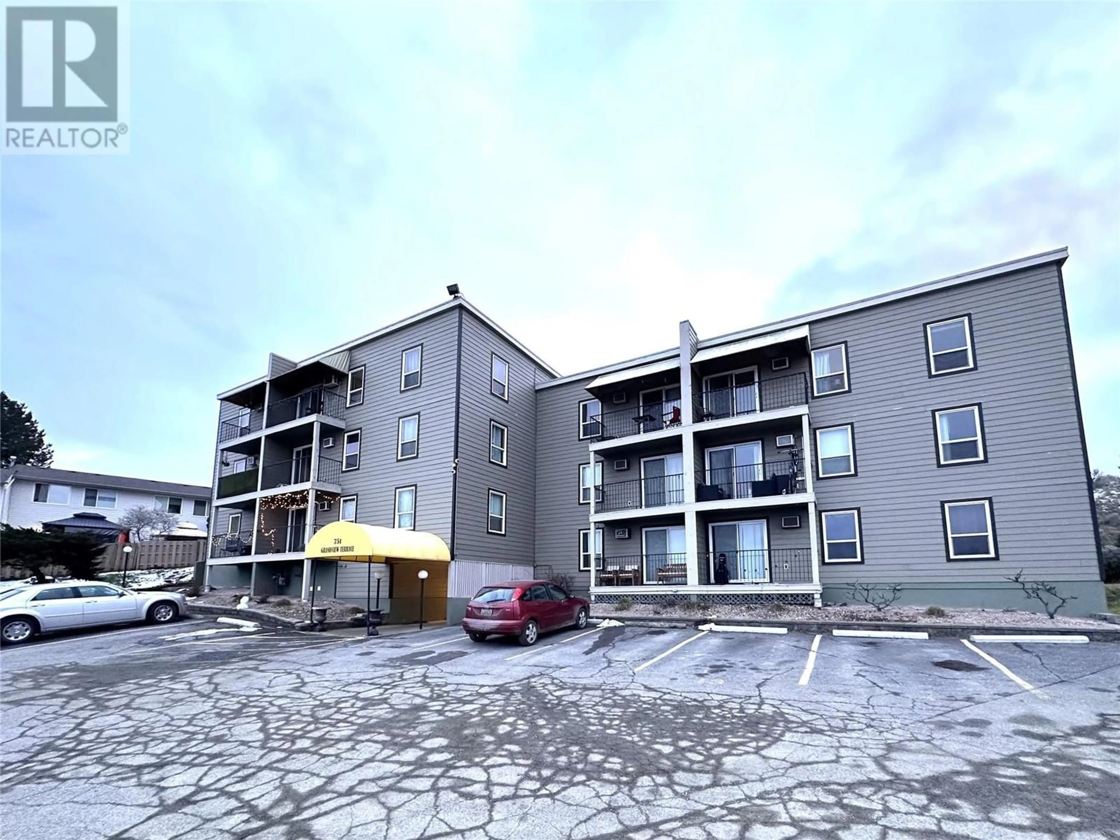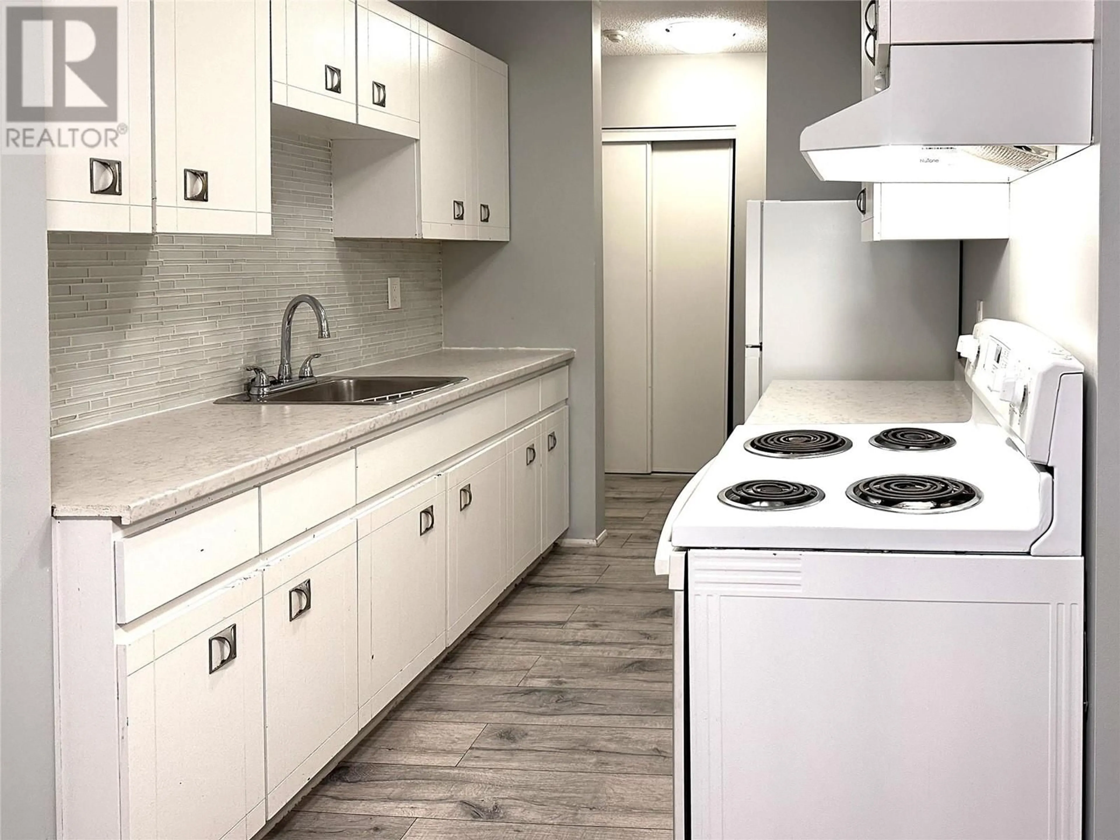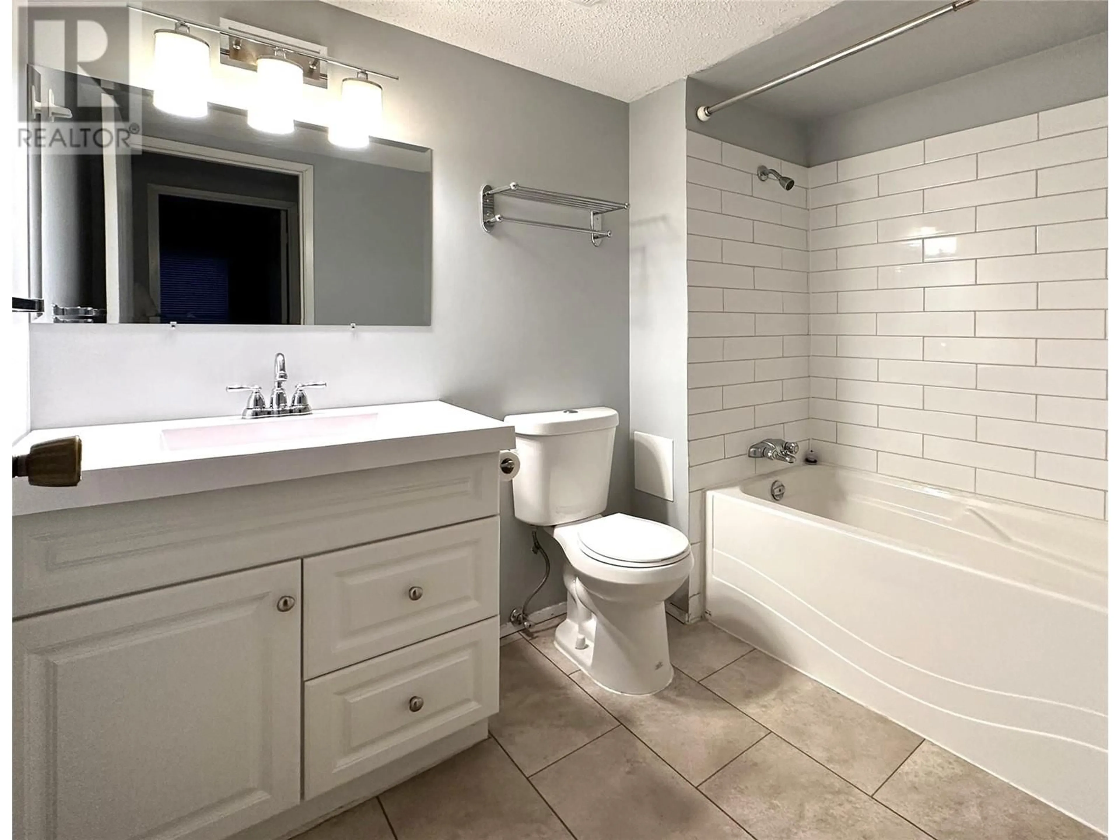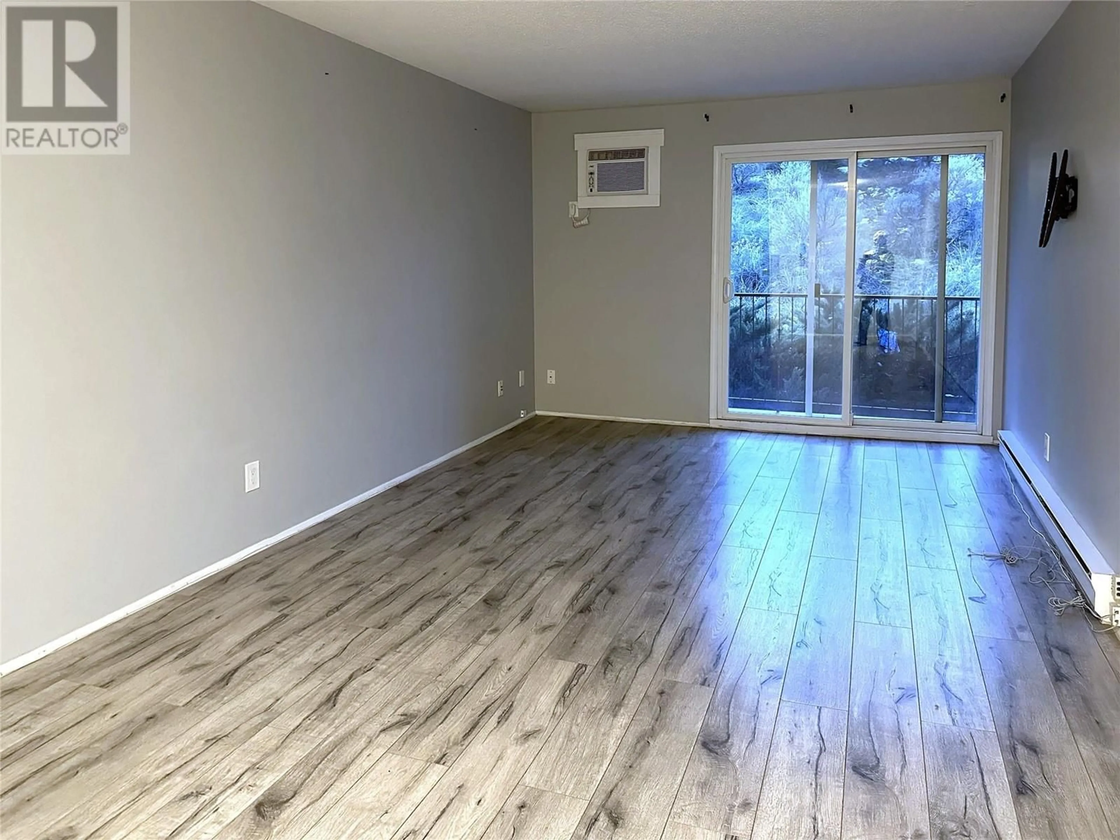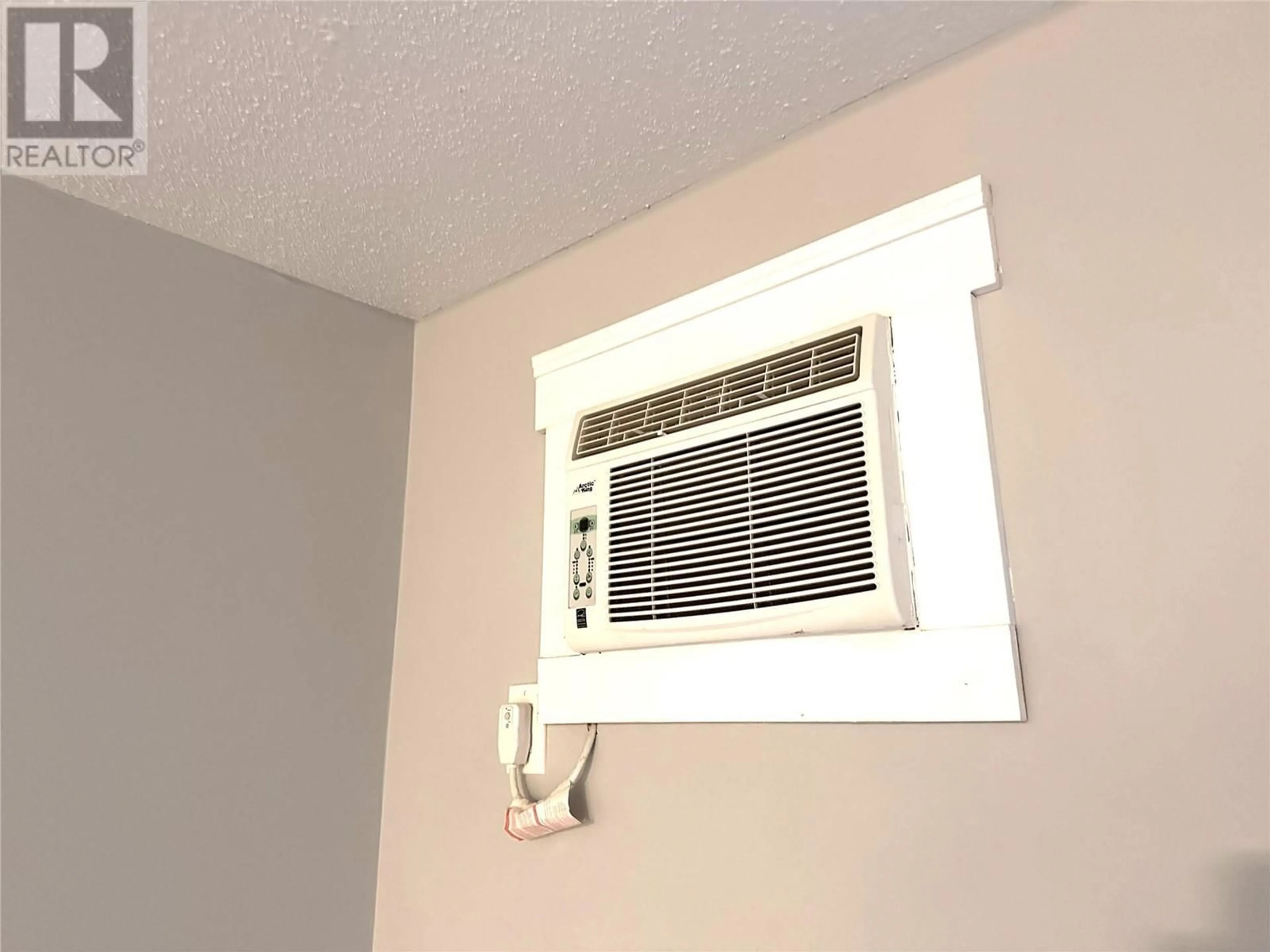751 GRANDVIEW Terrace Unit# 204, Kamloops, British Columbia V2C6C9
Contact us about this property
Highlights
Estimated ValueThis is the price Wahi expects this property to sell for.
The calculation is powered by our Instant Home Value Estimate, which uses current market and property price trends to estimate your home’s value with a 90% accuracy rate.Not available
Price/Sqft$345/sqft
Est. Mortgage$1,288/mo
Maintenance fees$337/mo
Tax Amount ()-
Days On Market44 days
Description
Great first time buyer home, perfect as a rental investment or for a family attending TRU. This UPDATED 2 bedroom unit comes with a New 4 pc bath, Galley style kitchen with glass tile backsplash, Laminate flooring throughout, Spacious living room with air conditioner which opens to the private covered deck to enjoy outdoor green space. Bonus Handy in-suite storage closet. Well maintained Building with New hardy board siding, New roof and Newer windows. High demand area within WALKING distance to Thompson Rivers University, shopping, transit and Kenna Cartwright Park hiking trails. Vacant and ready for quick possession. (id:39198)
Property Details
Interior
Features
Main level Floor
Storage
5' x 5'Bedroom
10' x 13'Kitchen
7' x 8'4pc Bathroom
Exterior
Features
Parking
Garage spaces 1
Garage type -
Other parking spaces 0
Total parking spaces 1
Condo Details
Amenities
Laundry - Coin Op
Inclusions
Property History
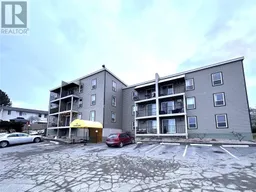 14
14
