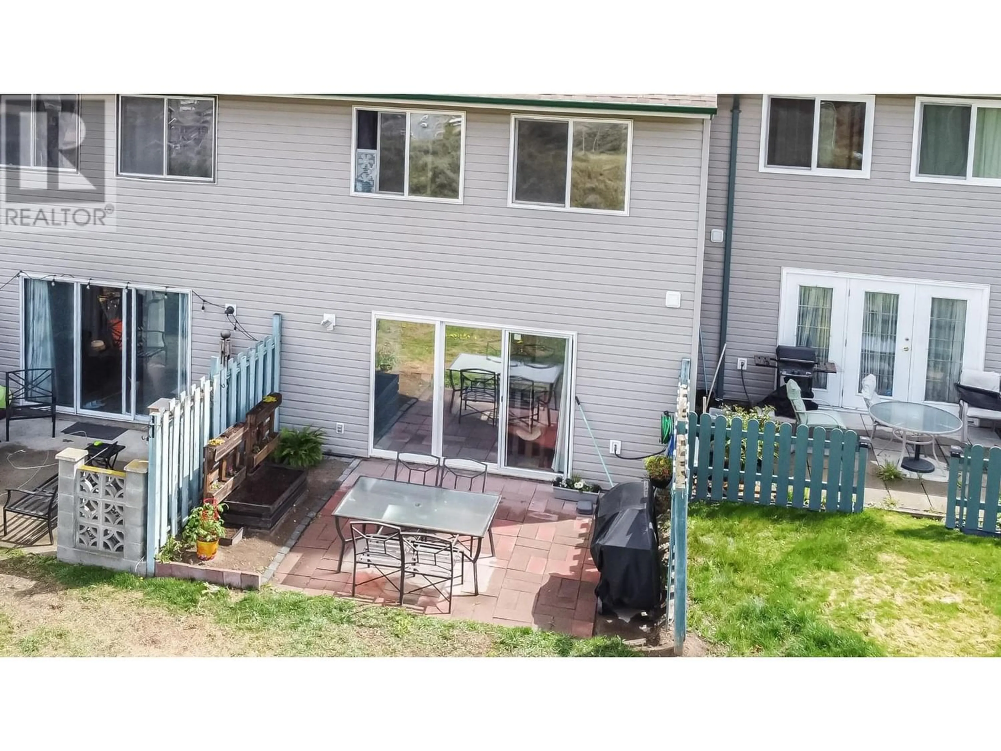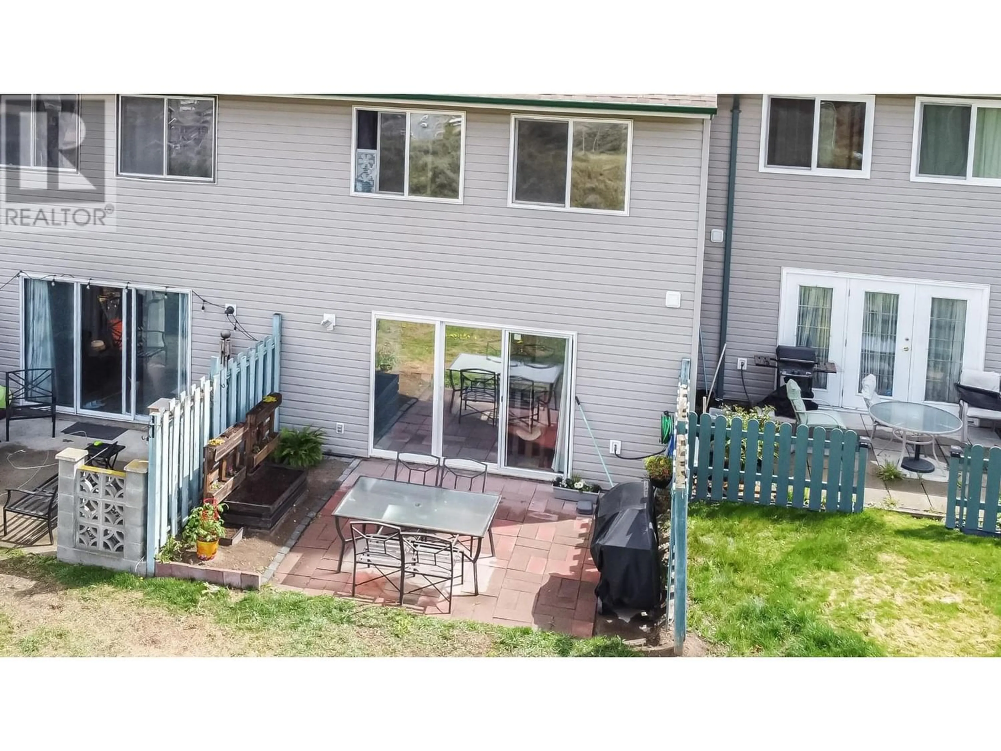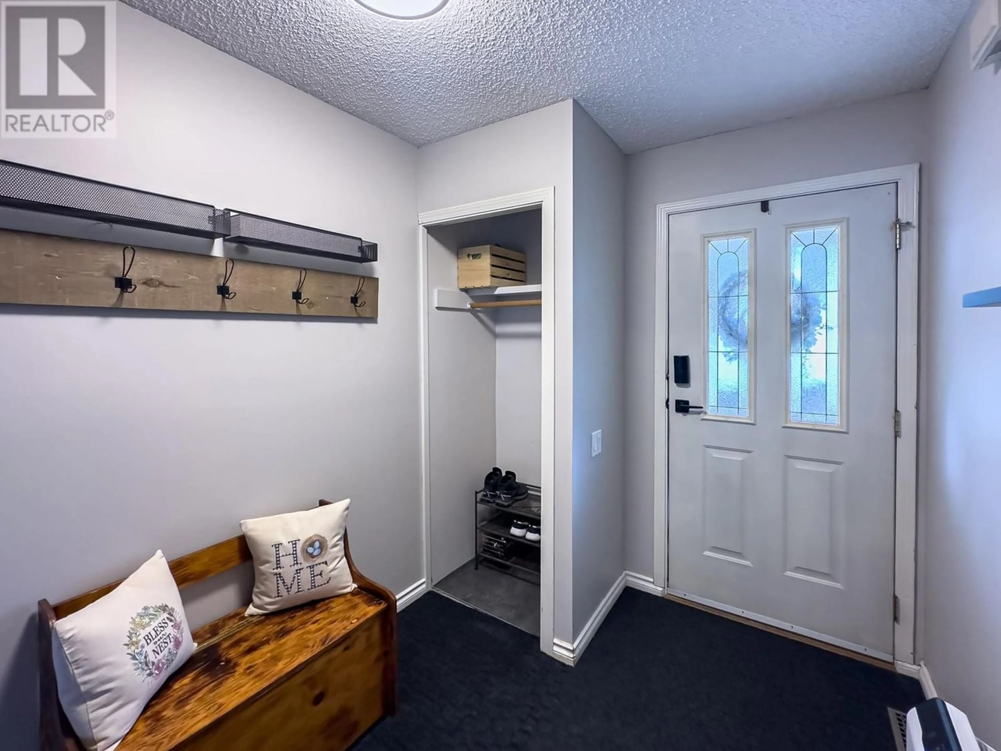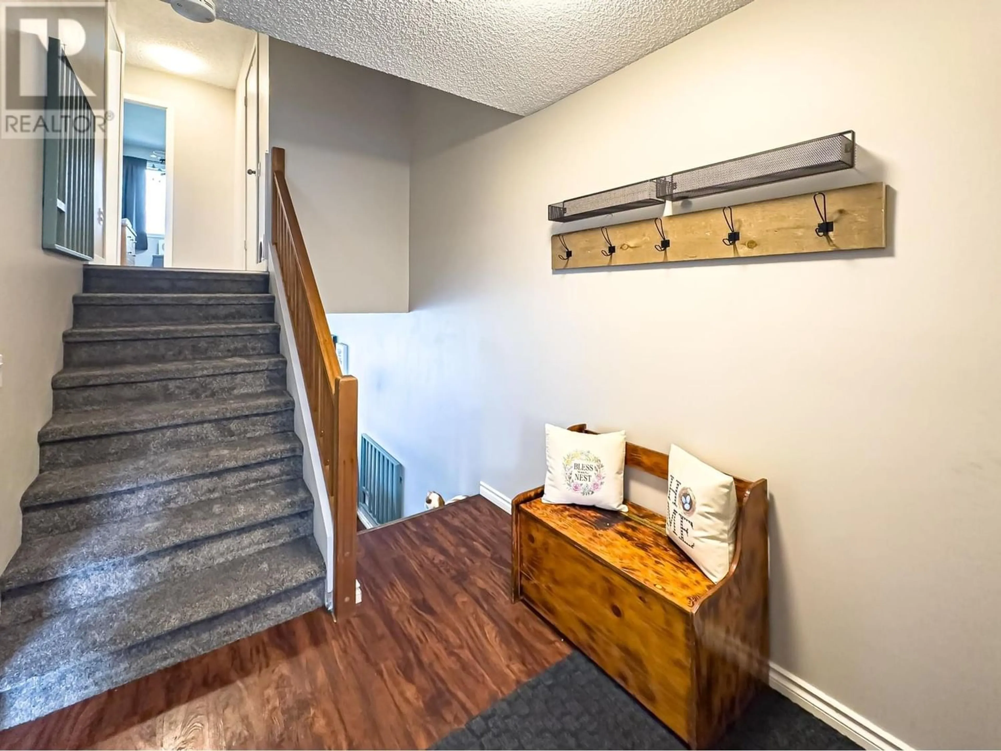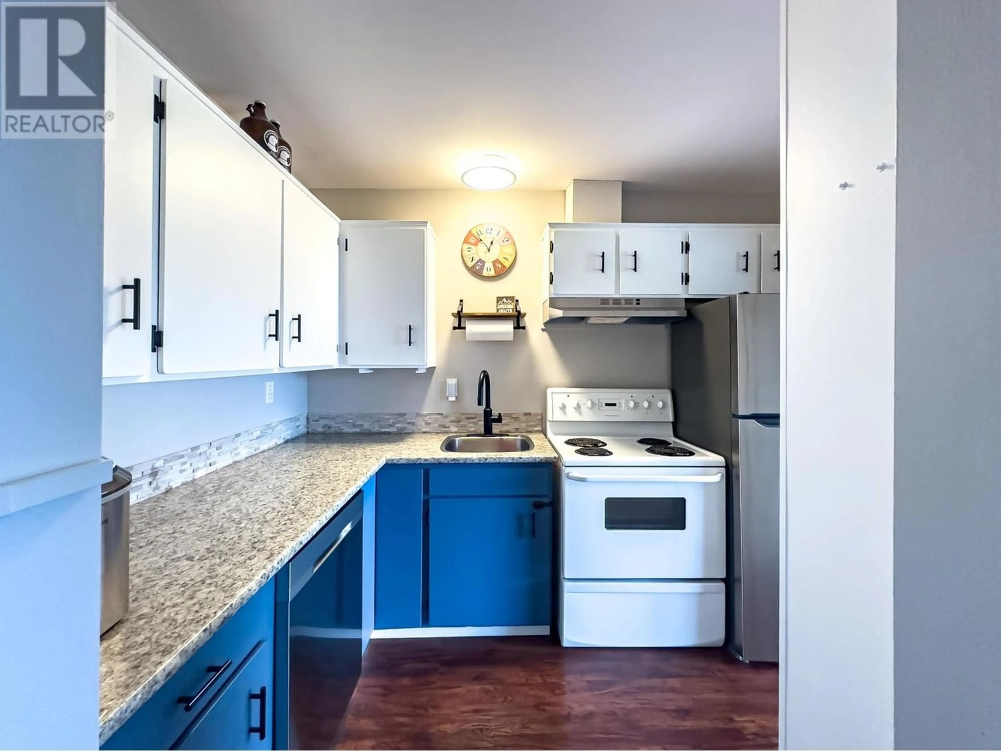72-580 DALGLEISH DRIVE, Kamloops, British Columbia V2C5W7
Contact us about this property
Highlights
Estimated ValueThis is the price Wahi expects this property to sell for.
The calculation is powered by our Instant Home Value Estimate, which uses current market and property price trends to estimate your home’s value with a 90% accuracy rate.Not available
Price/Sqft$341/sqft
Est. Mortgage$1,825/mo
Maintenance fees$312/mo
Tax Amount ()-
Days On Market246 days
Description
This immaculate townhouse is located in the heart of Kamloops - Downtown, Sahali, Thompson Rivers University and every other amenity at your doorstep. Many updates throughout including newer fridge & dishwasher, lighting, flooring, custom 'banquet' dining area with built-in storage bench, bathroom, and so much more! If you've been looking for a move-in ready home with character (ie. the split-level design) in an incredibly convenient location with a spectacular view, this home is a must see. 3 bedrooms & one 4-piece bathroom. Dedicated kitchen / dining / living areas that open via sliding door onto a concrete patio / grassy outdoor area with mature landscaping & views - perfect for entertaining on those hot summer days. Central A/C. 1 parking stall with lots of street parking available. In-unit laundry. Maintenance fee - $312.38. Follows City pet bylaws (2 dogs & 2 cats allowed - no size restriction). Buyer to confirm all listing details and measurements if deemed important. (id:39198)
Property Details
Interior
Features
Above Floor
4pc Bathroom
Bedroom
9 ft x 12 ftBedroom
9 ft x 11 ftStorage
3 ft x 6 ftCondo Details
Inclusions
Property History
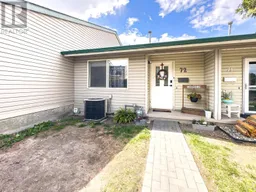 25
25
