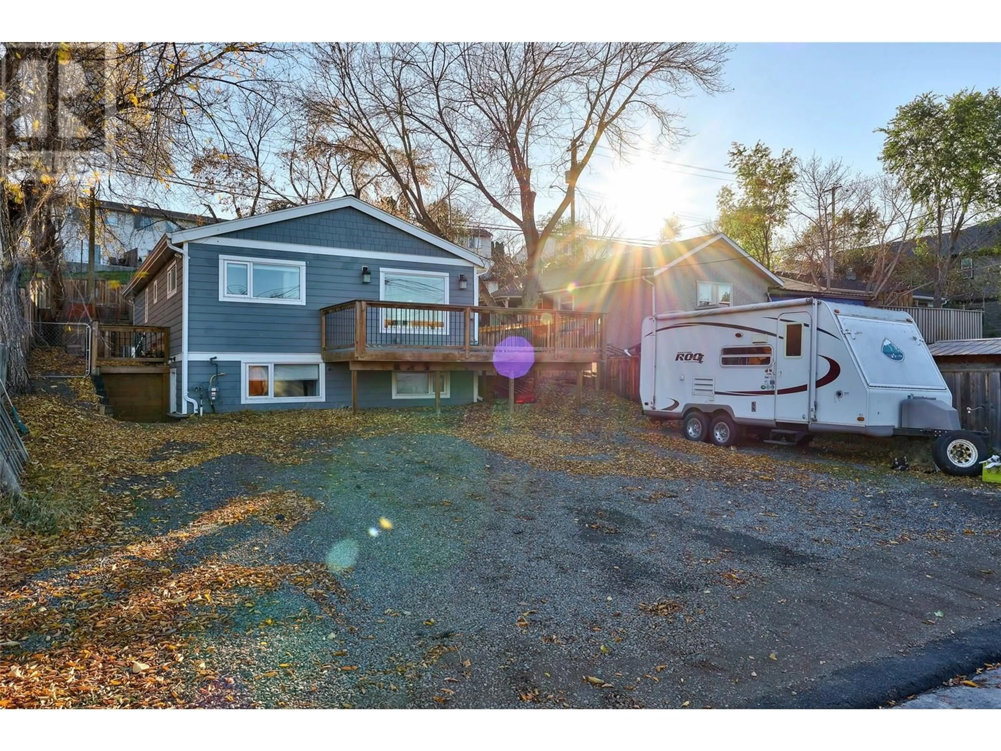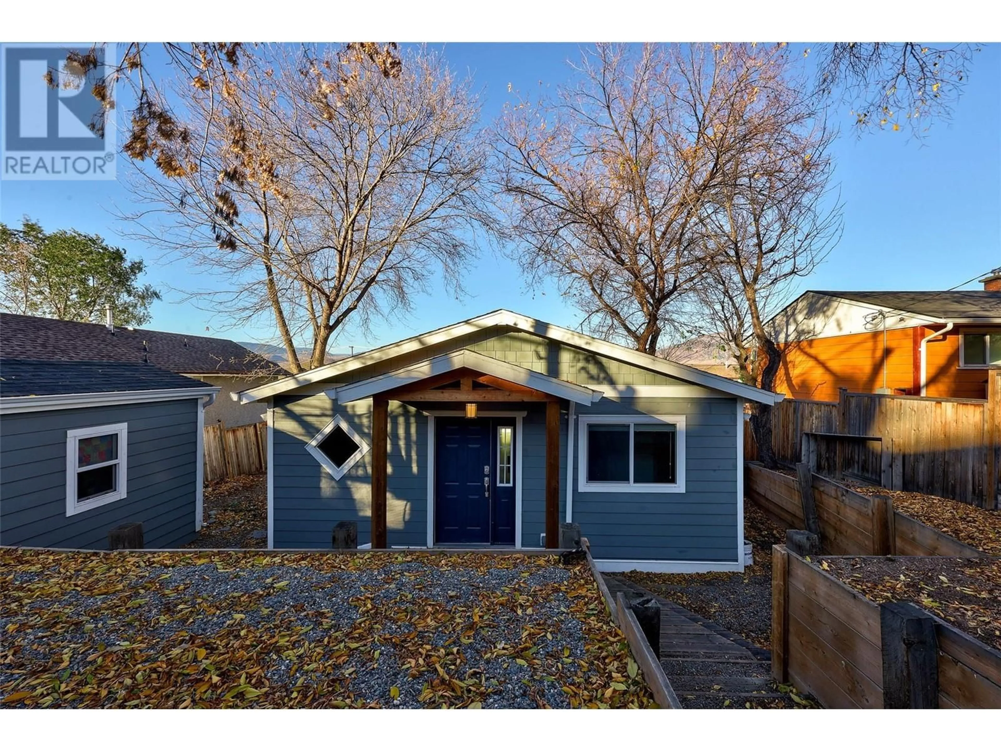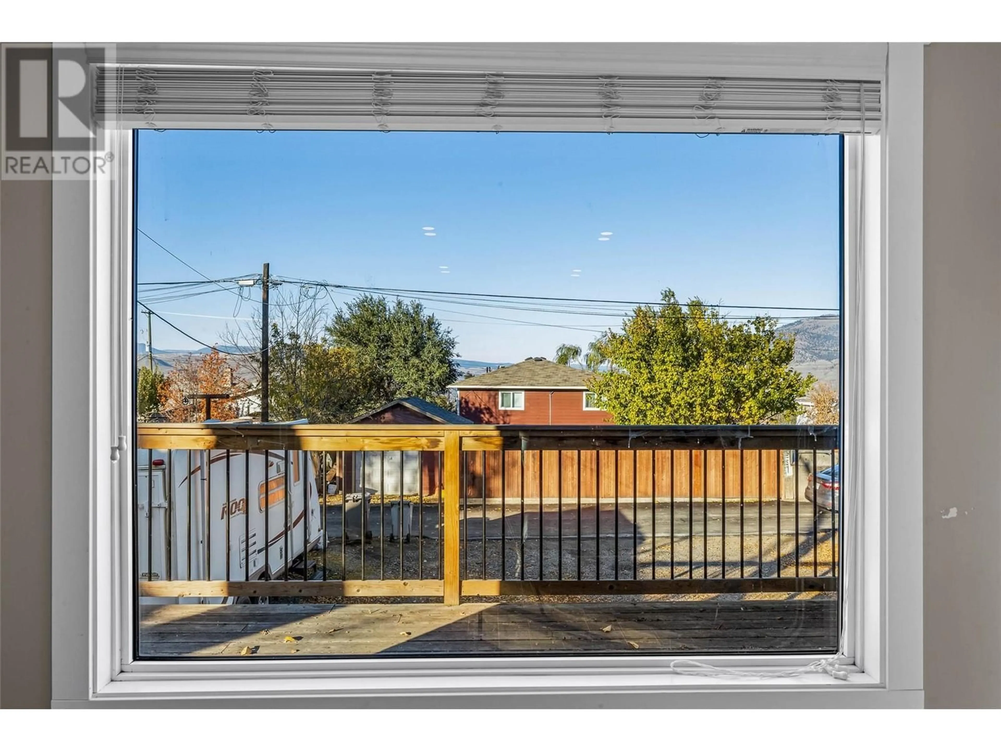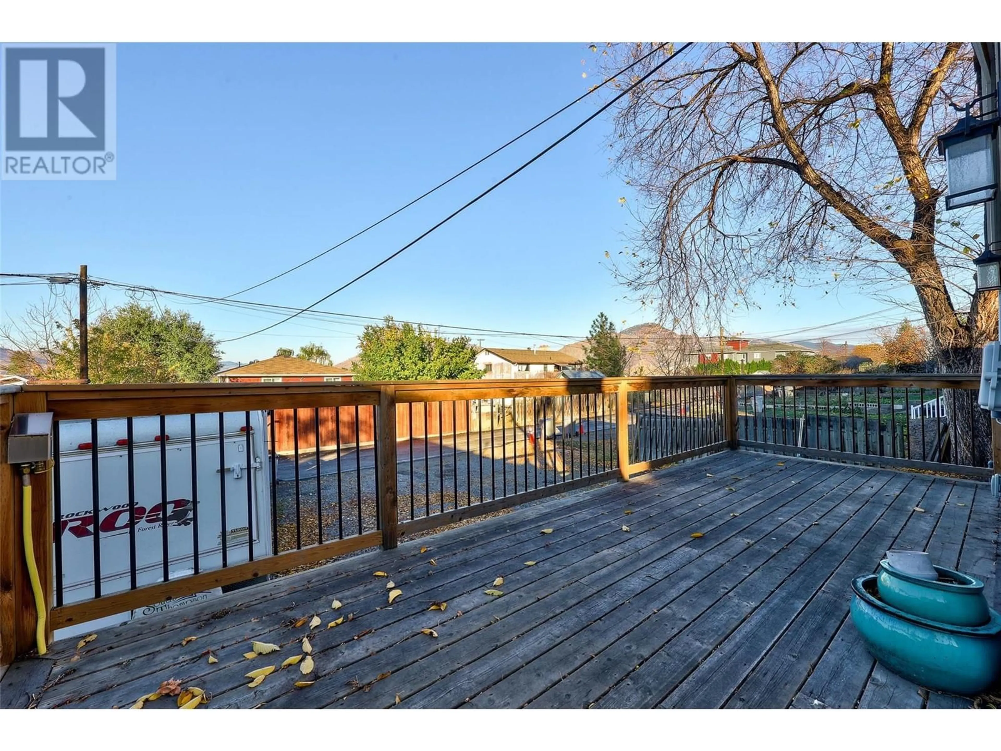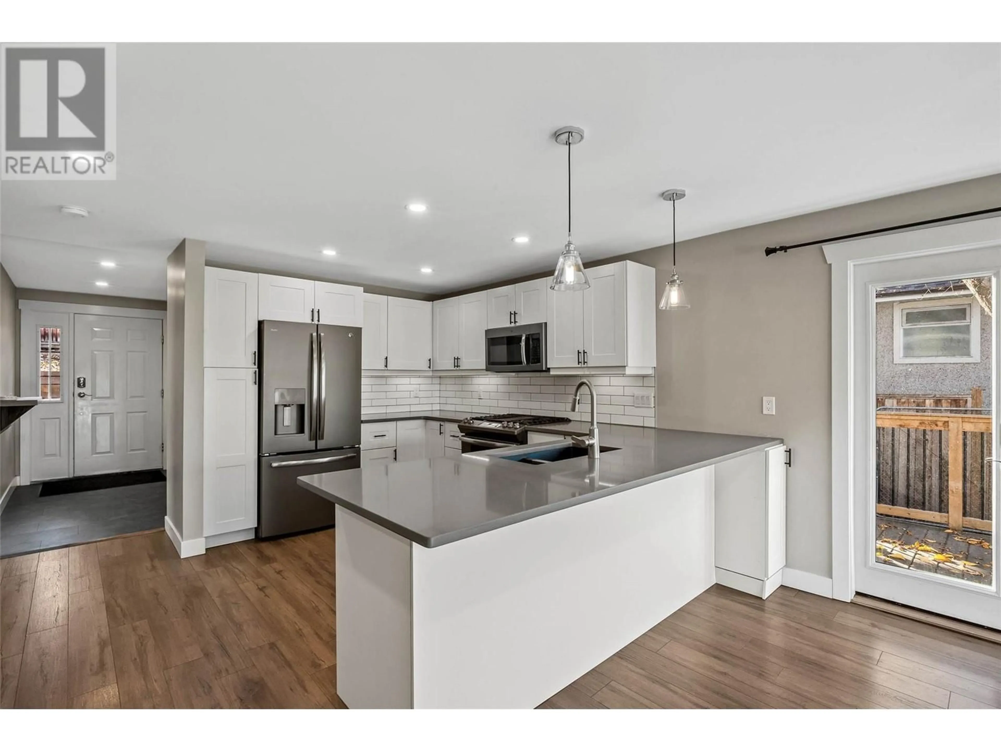660 GRANDVIEW Terrace, Kamloops, British Columbia V2C1H1
Contact us about this property
Highlights
Estimated ValueThis is the price Wahi expects this property to sell for.
The calculation is powered by our Instant Home Value Estimate, which uses current market and property price trends to estimate your home’s value with a 90% accuracy rate.Not available
Price/Sqft$375/sqft
Est. Mortgage$2,791/mo
Tax Amount ()-
Days On Market71 days
Description
Beautifully renovated West End home with a suite! Enjoy life in one of the most convenient locations in all of Kamloops. Entering the home the large foyer leads to a bright open-concept kitchen with quartz countertops and a breakfast bar adjoining the great room with its cozy gas fireplace and french doors that lead out to a wrap around deck perfect for entertaining. Stunning master bedroom has a walk-in closet and luxury ensuite bathroom. Upstairs occupants also retain use of two areas of the basement including laundry room, storage area, or potential for a home gym, office, or media room. The suite has a separate entrance, separate laundry, and the 3rd bedroom is the open concept studio suite with quiet tenant paying $950/month all in. Owners have enjoyed the chicken coop, having an exterior storage shed and easy parking for vehicles or toys off the alley entrance. Upstairs is recently vacant and easy to show. The suite can have showings starting Nov. 15th. (id:39198)
Property Details
Interior
Features
Basement Floor
Utility room
11'5'' x 10'5''Laundry room
10'9'' x 11'5''Bedroom
22'0'' x 9'10''Kitchen
8'1'' x 10'10''Exterior
Features
Property History
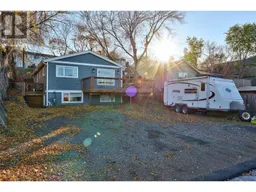 36
36
