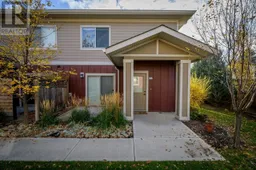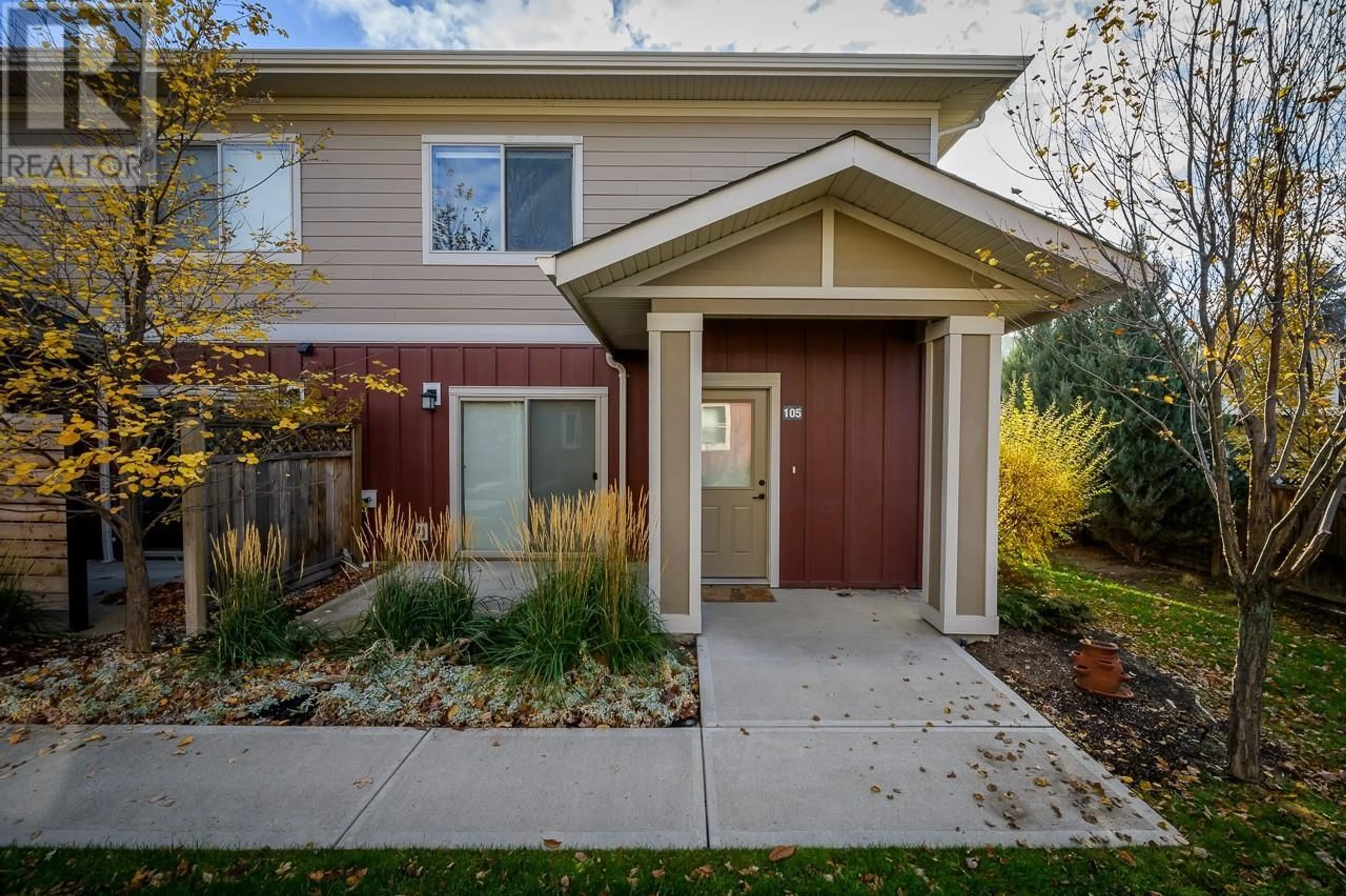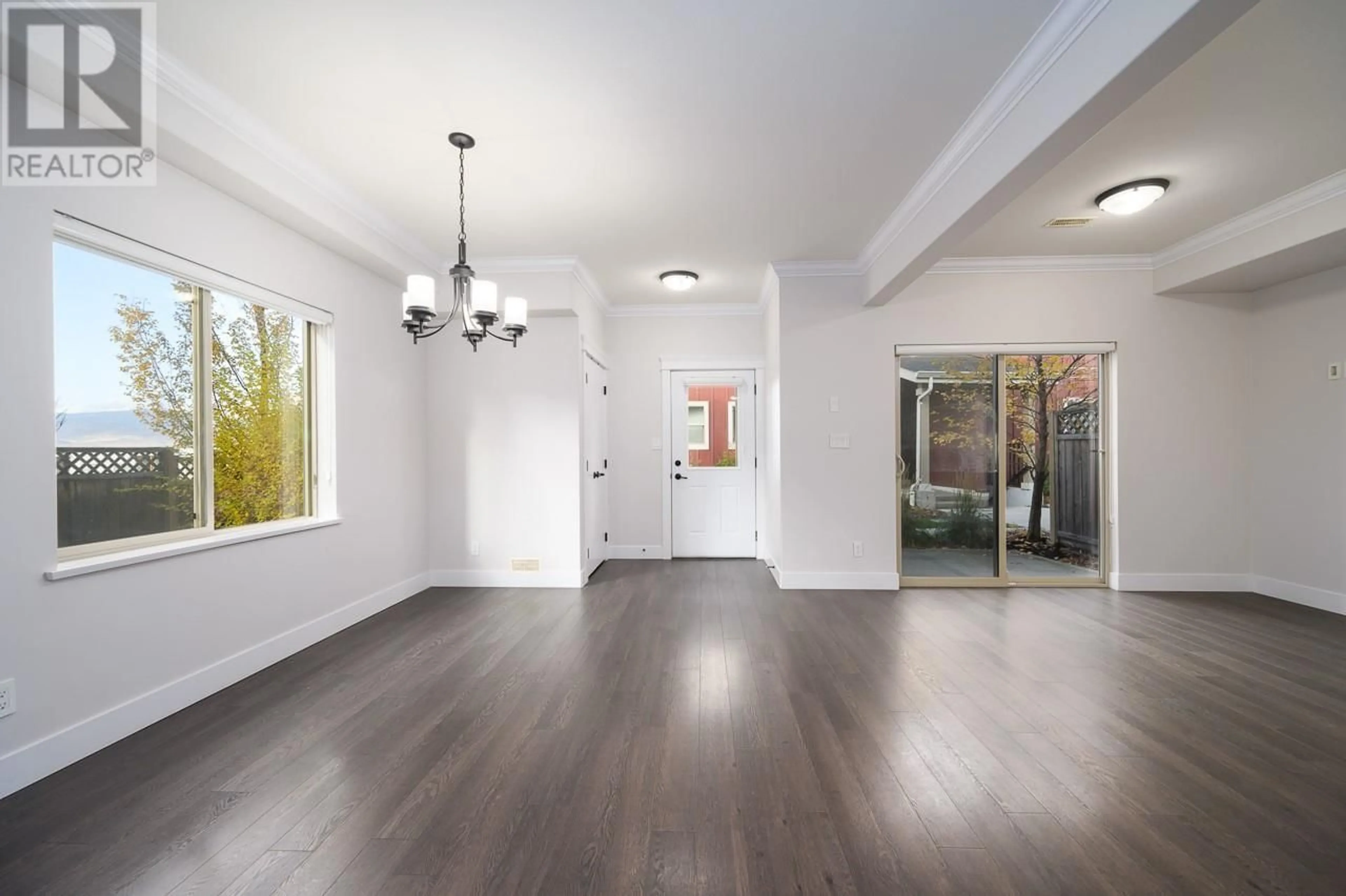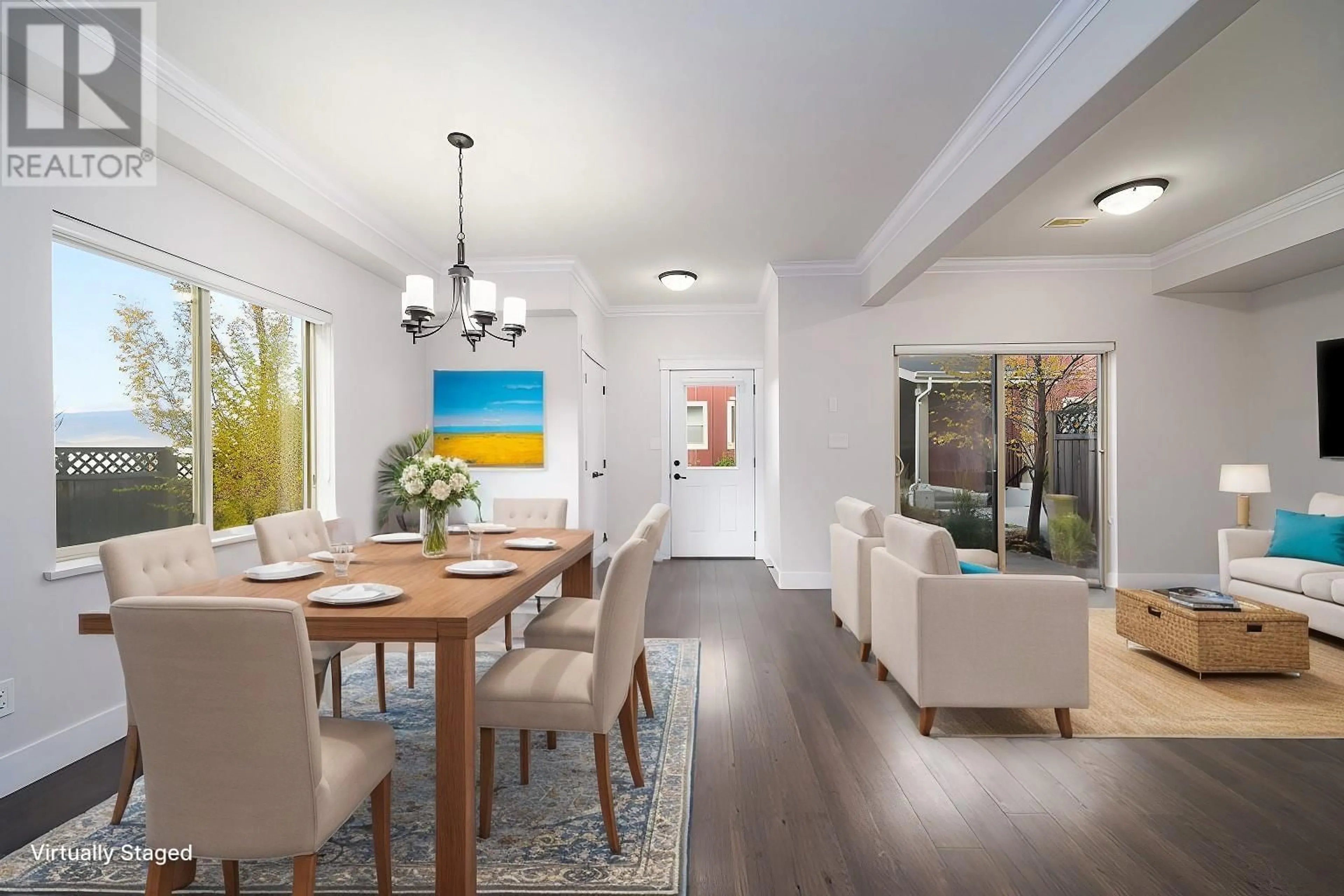60 HUDSONS BAY Trail Unit# 105, Kamloops, British Columbia V2C0G4
Contact us about this property
Highlights
Estimated ValueThis is the price Wahi expects this property to sell for.
The calculation is powered by our Instant Home Value Estimate, which uses current market and property price trends to estimate your home’s value with a 90% accuracy rate.Not available
Price/Sqft$375/sqft
Est. Mortgage$2,426/mo
Maintenance fees$554/mo
Tax Amount ()-
Days On Market16 days
Description
Beautifully situated end unit townhome in Hudson’s Bay Pointe townhouse development. This large two storey designed home features a great room open floor plan on the main floor with high 9 foot ceilings throughout. There is two points of access, one direct off of the parking which includes 2 covered spots or the front entry where there is a nice patio space surrounded by greenery. The main floor of this home has a U shaped kitchen with stone counters and stainless steel appliances. There is main floor laundry and a 2 piece bathroom where one could potentially move the laundry room into as it is a very large space. The top floor of this unit is home to 3 good sized bedrooms, a 4 piece main bathroom and a 3 piece ensuite. The primary bedroom is separate from the 2 additional bedrooms lending privacy and peace to the primary suite. Off of the top floor there is a large patio with southern exposure. Great for getting in some sunshine! This unit is an end unit with grassy space beside it. It is located in the far western part of the development giving it a lot of privacy and peacefulness. There is additional storage in the HVAC room with space for a freezer or shelving unit. Quick possession possible! (id:39198)
Property Details
Interior
Features
Second level Floor
Bedroom
11'0'' x 9'0''Bedroom
11'0'' x 10'0''Primary Bedroom
13'0'' x 11'0''3pc Ensuite bath
Exterior
Features
Parking
Garage spaces 2
Garage type -
Other parking spaces 0
Total parking spaces 2
Condo Details
Inclusions
Property History
 29
29


