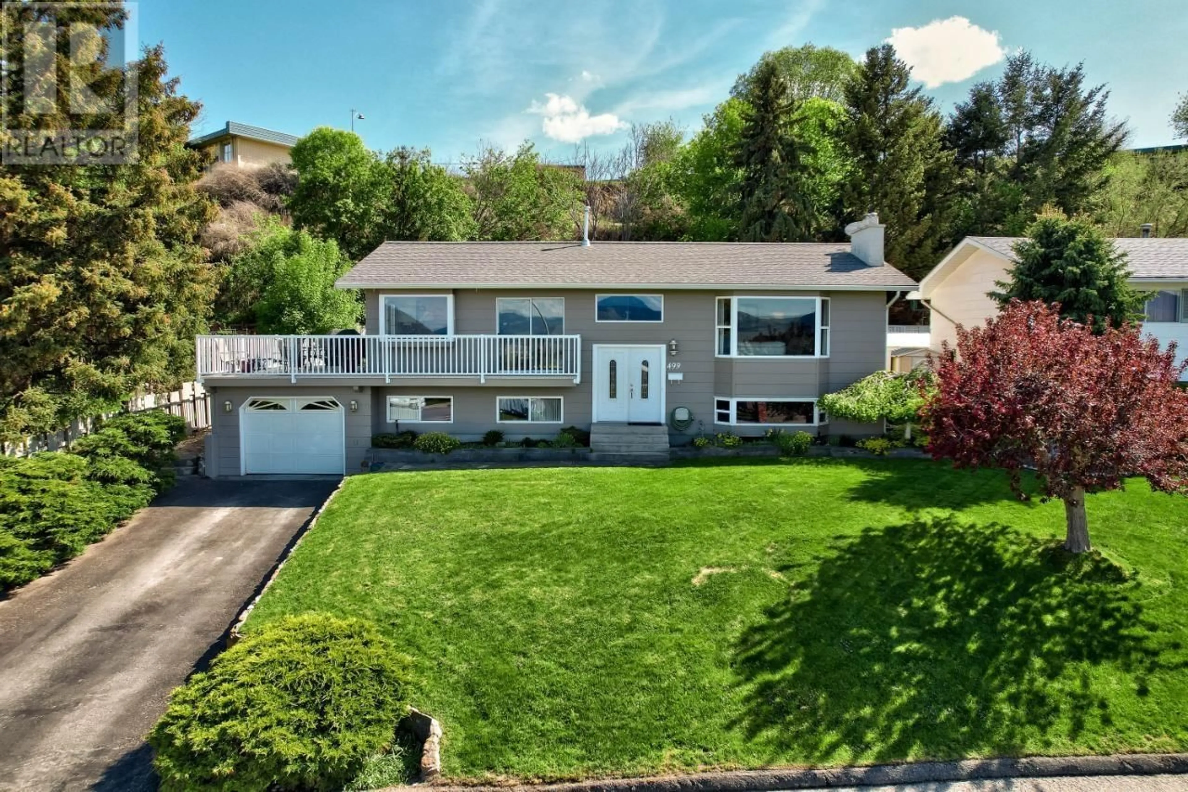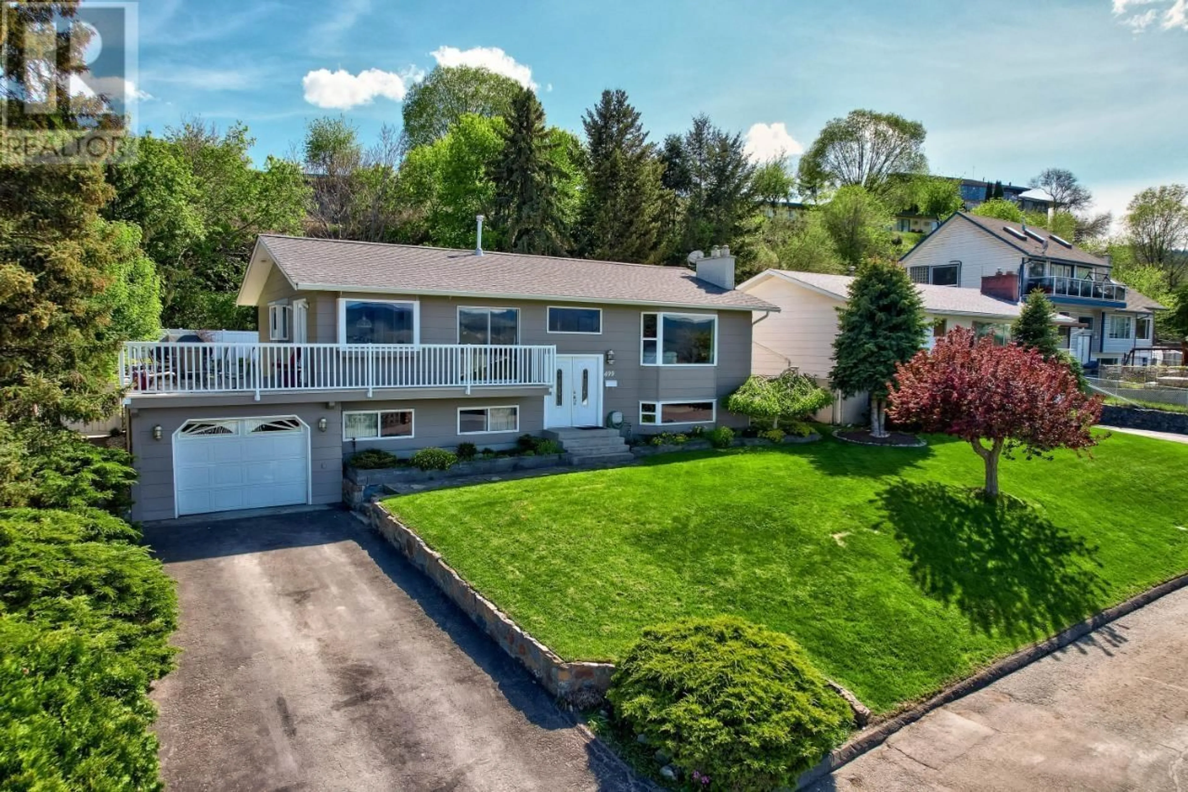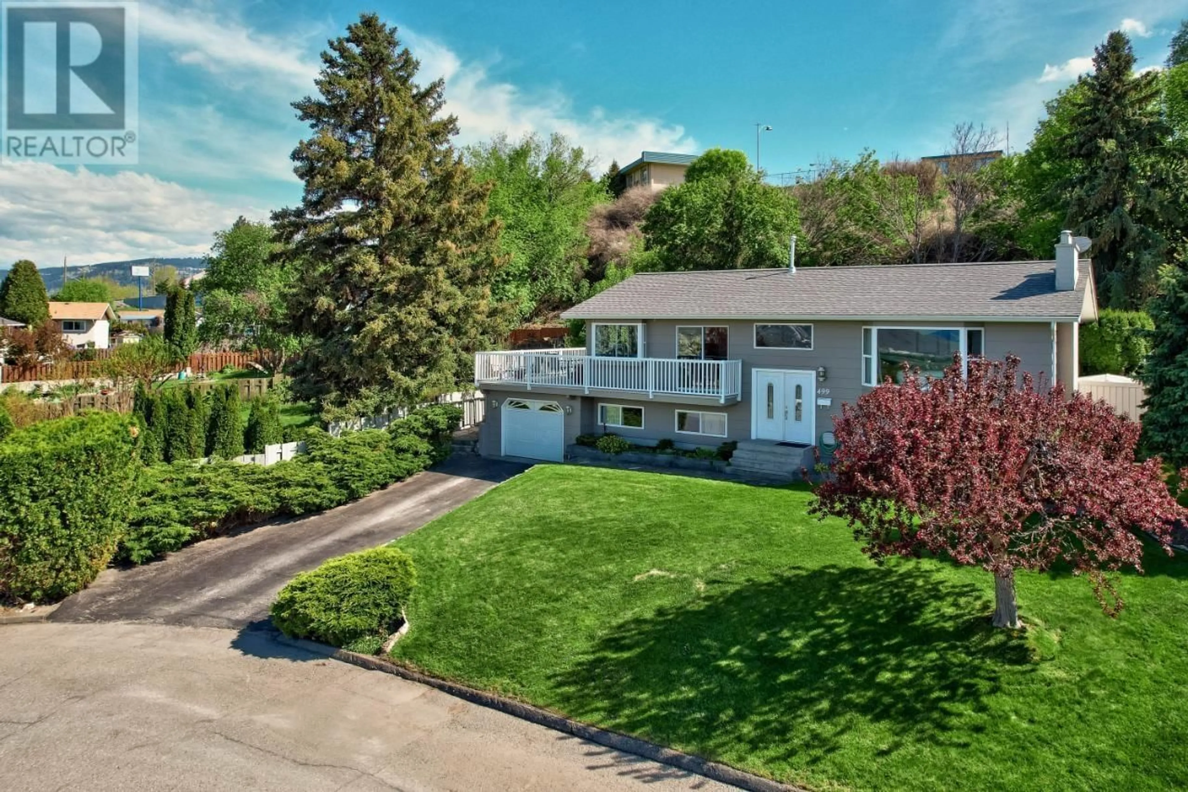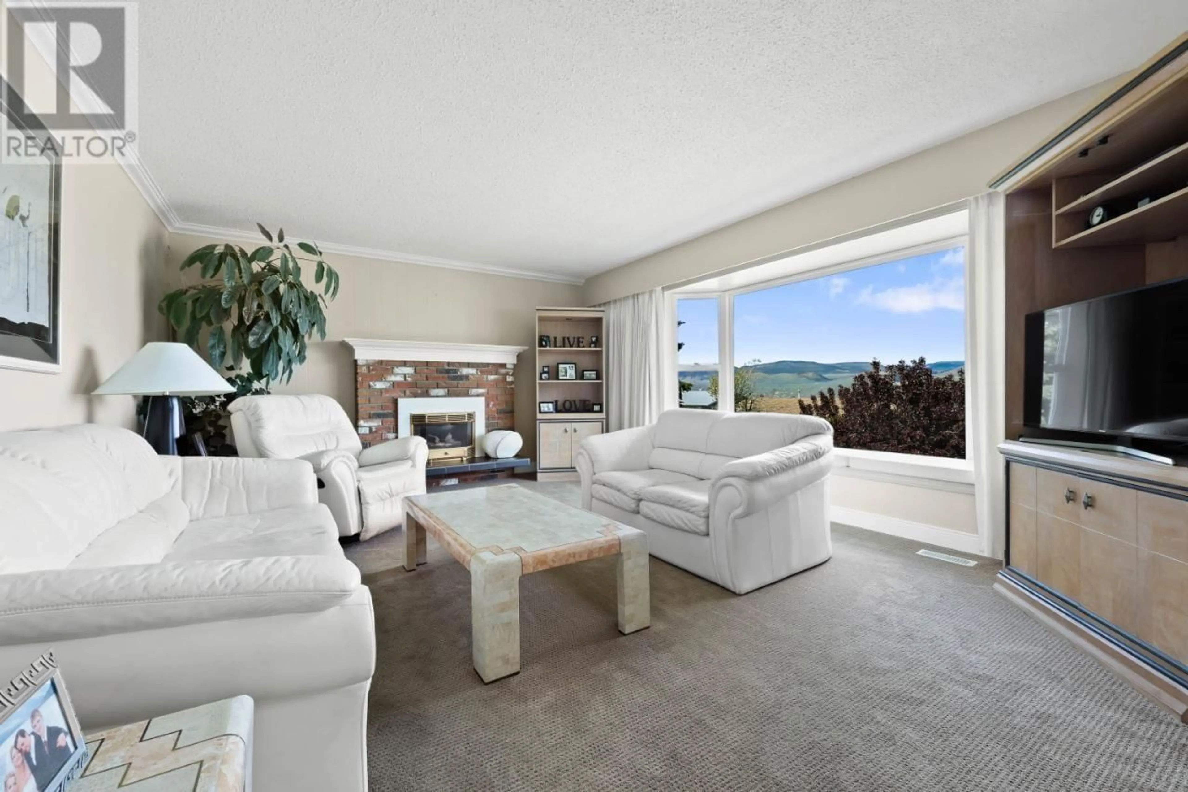499 GARDEN TERRACE, Kamloops, British Columbia V2C1J4
Contact us about this property
Highlights
Estimated ValueThis is the price Wahi expects this property to sell for.
The calculation is powered by our Instant Home Value Estimate, which uses current market and property price trends to estimate your home’s value with a 90% accuracy rate.Not available
Price/Sqft$335/sqft
Est. Mortgage$3,641/mo
Tax Amount ()-
Days On Market273 days
Description
SPECTACULAR views from the perfect family home, in the perfect family neighbourhood! This private oasis, located in the city's West End, has everything you want and is just minutes from everything that you need: elementary, secondary, and university campus, all within walking distance. Also, close to shopping, parks, the Canada Games Center, the hospital, and public transit. The home features four bedrooms, and three bathrooms, one of which has recently been added. The large wrap around decks give you amazing, panoramic views of the city, which you also have from the bay window in the living room, dining room, nook and kitchen. The lower level has a media room, with built in surround sound, a wet bar, a large recreation room, and the recently added bathroom. You will also find a very large bedroom, a huge laundry room, where you have access to the garage. The backyard features a large in-ground pool, and a spacious pool deck, which can be also be accessed through the master bedroom's sun deck. Beautiful, elevated exposed aggregate flowerbeds border the fenced-in yard, and the well established flowerbeds continue beside the adorable pool house, making this yard perfect for your own enjoyment, or for entertaining your family and friends. Come take a look and you will understand why the only owner of the home has never had the desire to move, but is now giving you the opportunity to make this your family home! (id:39198)
Property Details
Interior
Features
Basement Floor
3pc Bathroom
Bedroom
16 ft ,10 in x 12 ft ,11 inRecreational, Games room
18 ft ,1 in x 13 ft ,1 inOther
13 ft ,5 in x 11 ft ,8 inExterior
Features
Parking
Garage spaces 1
Garage type Garage
Other parking spaces 0
Total parking spaces 1
Property History
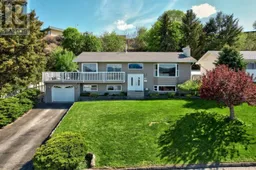 54
54
