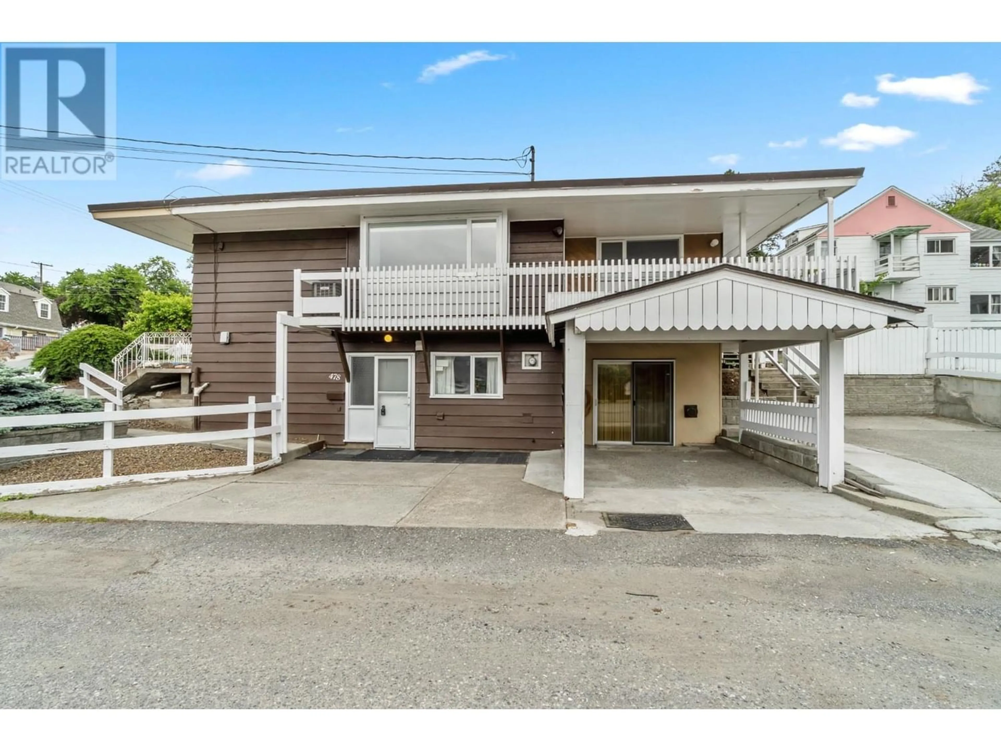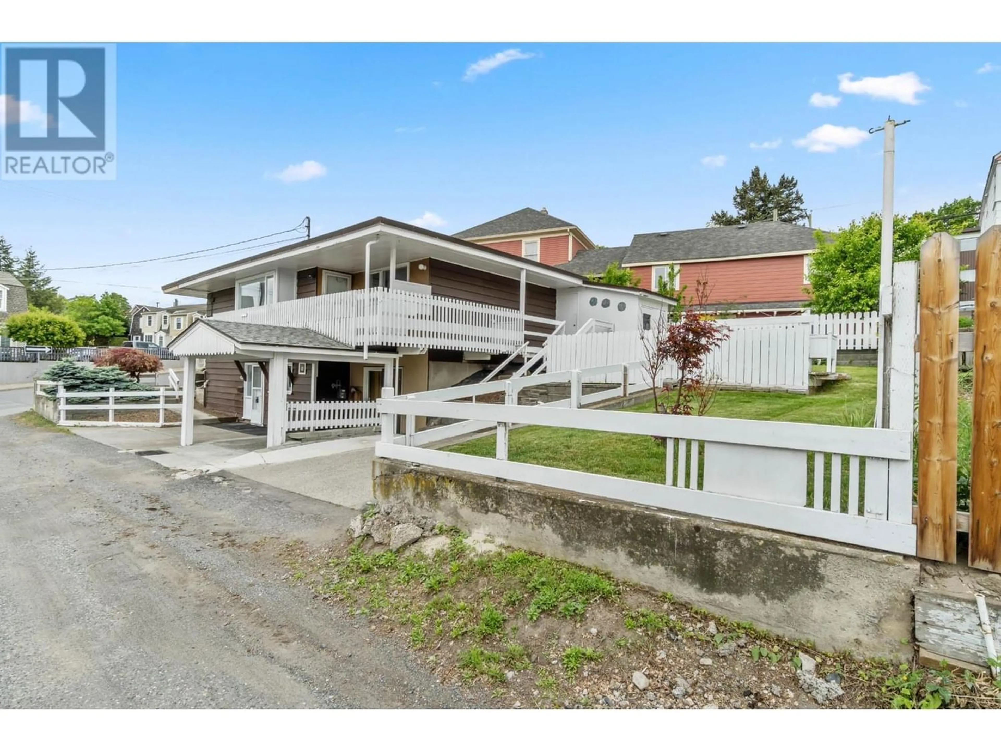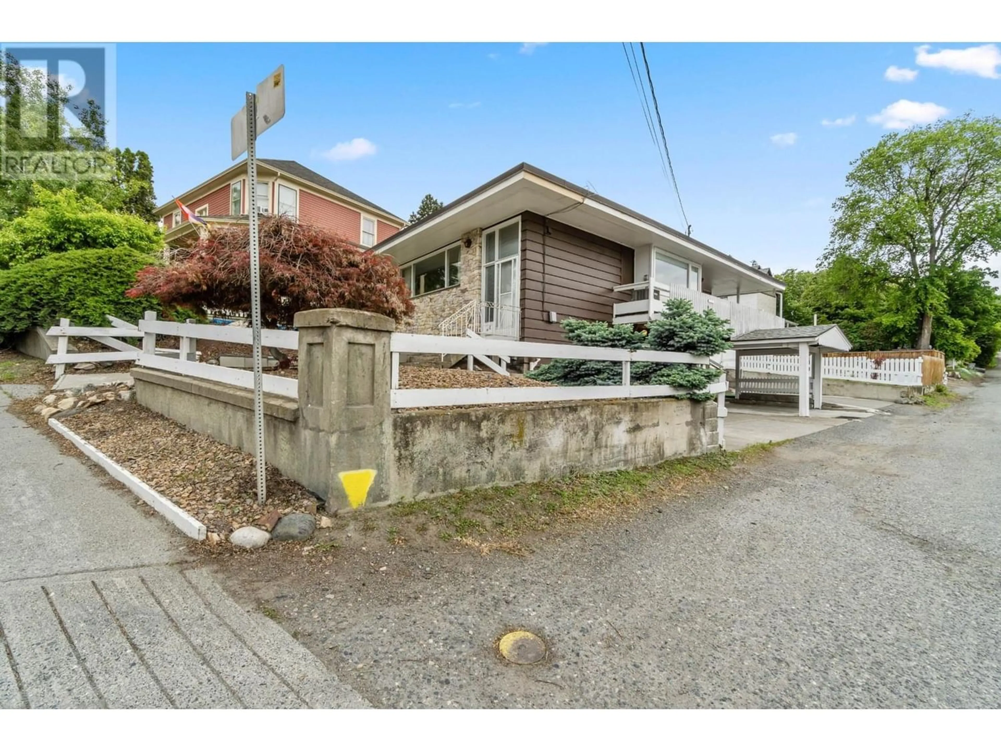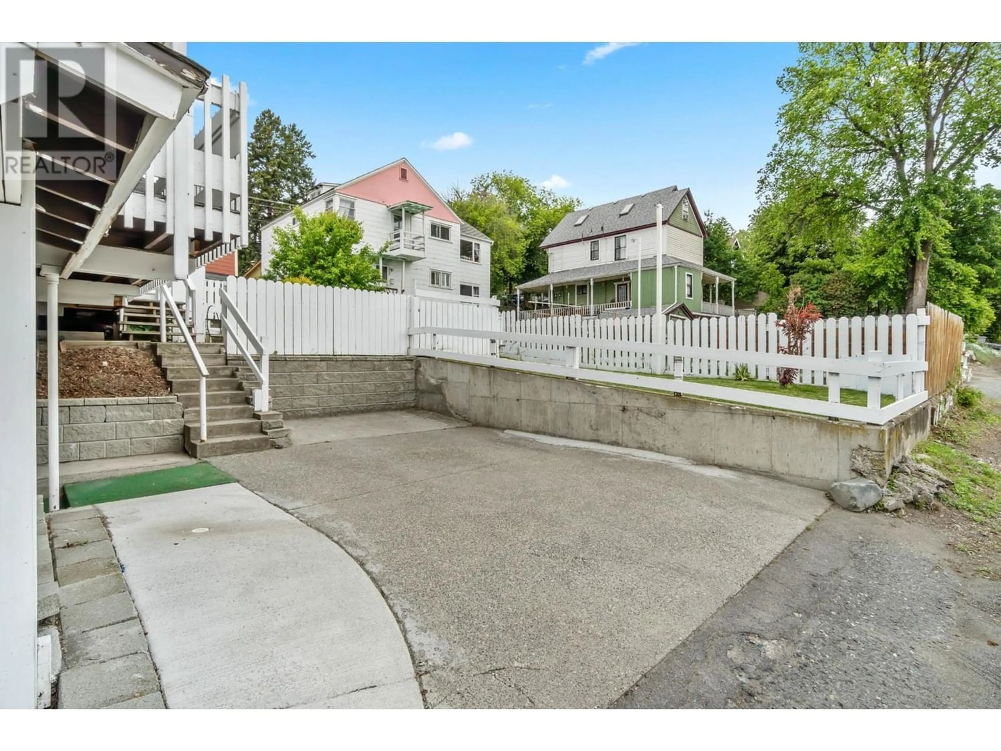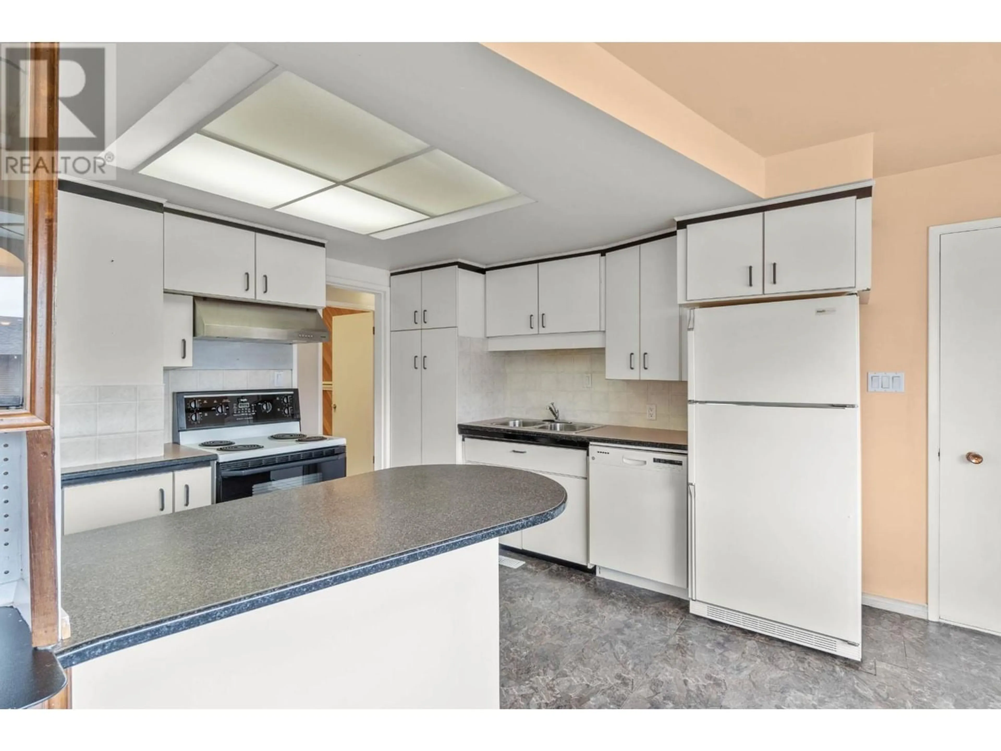478 1ST AVE, Kamloops, British Columbia V2C3J9
Contact us about this property
Highlights
Estimated ValueThis is the price Wahi expects this property to sell for.
The calculation is powered by our Instant Home Value Estimate, which uses current market and property price trends to estimate your home’s value with a 90% accuracy rate.Not available
Price/Sqft$274/sqft
Est. Mortgage$2,576/mo
Tax Amount ()-
Days On Market188 days
Description
Great location with easy walk to downtown, Riverside park & shopping to enjoy the Saturday market. Solid family home with a bachelor suite plus shared laundry. Parking for 3 with carport & RV parking with hook up. Enjoy the large living room with big picture window for natural light. Dining room with alcove, curio cabinet and nice view to dine by. Efficient kitchen comes with stove, fridge, dishwasher & extra pantry storage. Door to covered BBQ deck & fenced yard wraps around to a handy shed for storage. 3 good sized bedrooms on the main & 3pc main bath. Entry level has a huge rec room and bright laundry with washer, dryer & sink. Second kitchen and large games room with patio doors as a mortgage helper suite or room for larger family. Comes with 3 fridges, high efficiency furnace, C/Air & HW tank (2017). Ready to move in & quick possession possible. Great first time buyer or investment home. (id:39198)
Property Details
Interior
Features
Main level Floor
Kitchen
8 ft x 12 ft ,2 inBedroom
9 ft ,8 in x 16 ft ,3 inBedroom
10 ft ,3 in x 10 ft ,2 inPrimary Bedroom
10 ft ,9 in x 11 ft ,3 in
