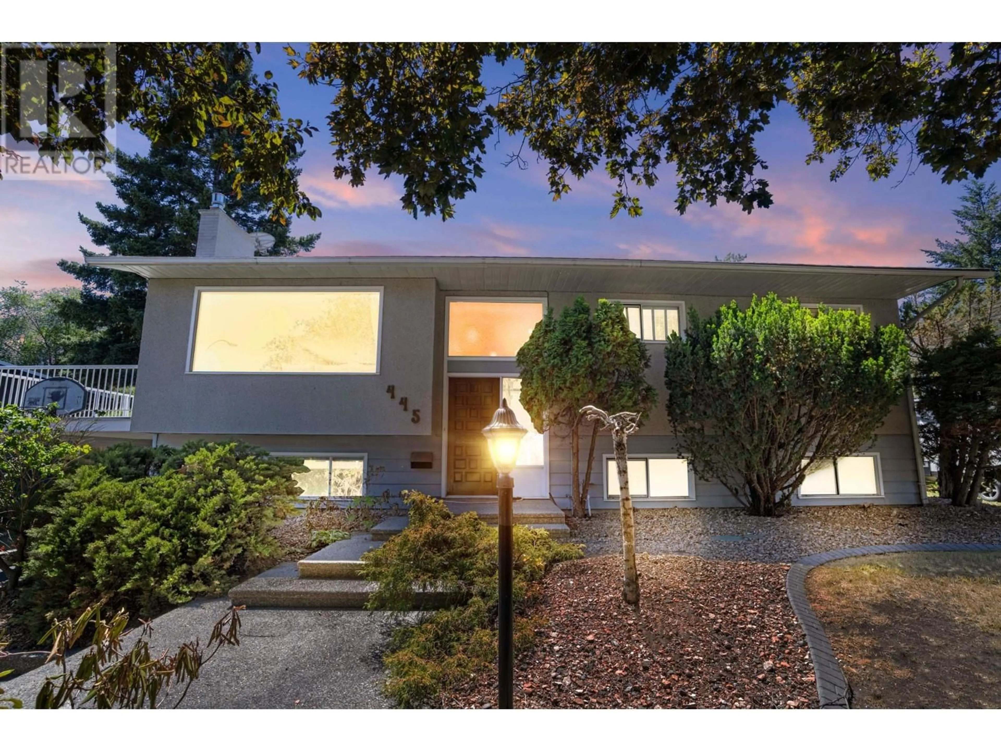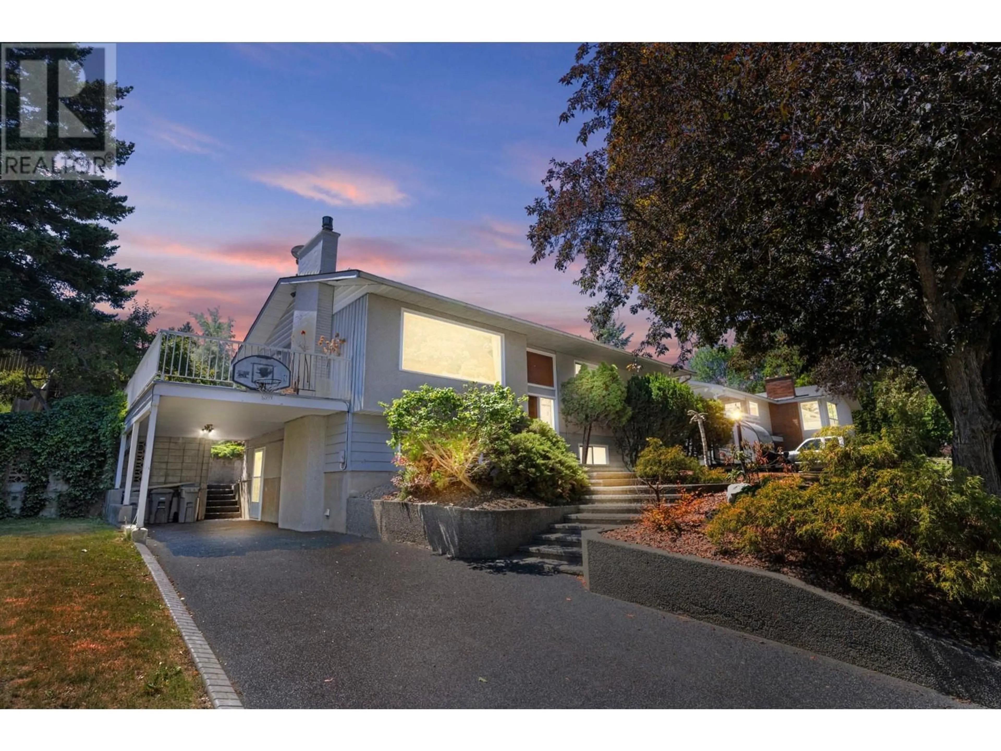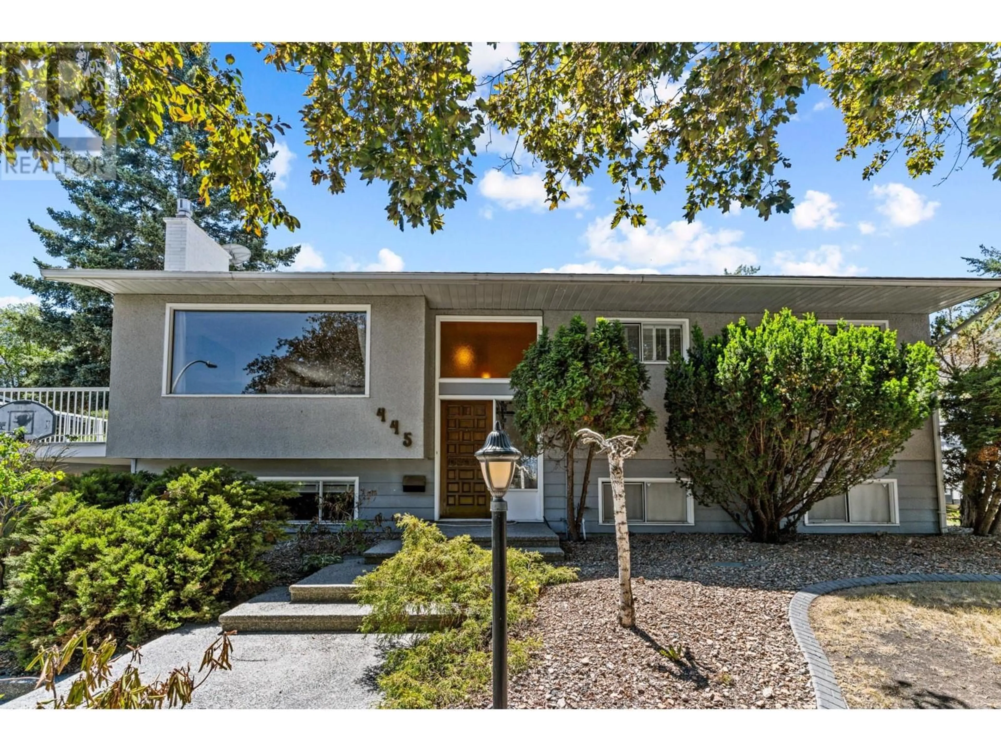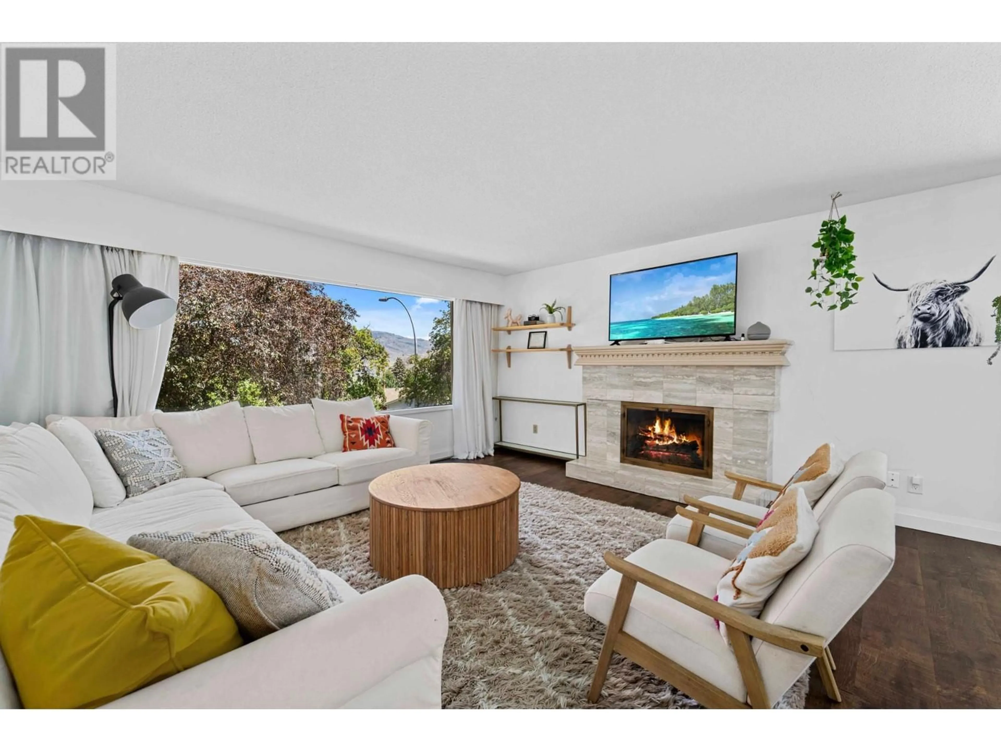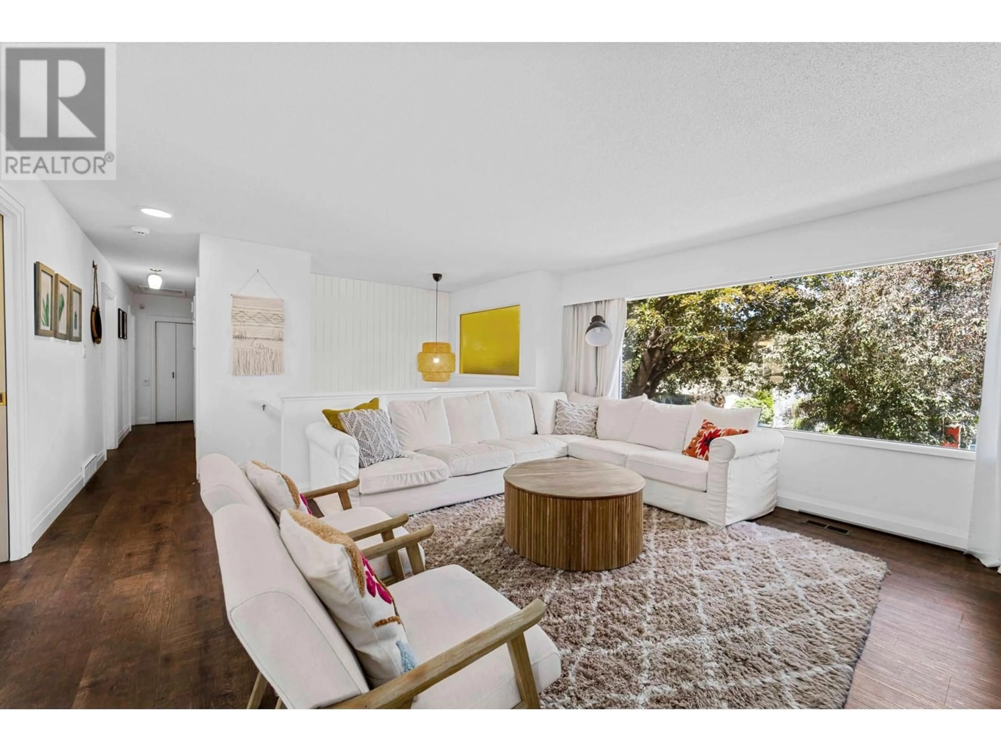445 DUFFERIN TERRACE, Kamloops, British Columbia V2C1J1
Contact us about this property
Highlights
Estimated ValueThis is the price Wahi expects this property to sell for.
The calculation is powered by our Instant Home Value Estimate, which uses current market and property price trends to estimate your home’s value with a 90% accuracy rate.Not available
Price/Sqft$343/sqft
Est. Mortgage$3,517/mo
Tax Amount ()-
Days On Market146 days
Description
Welcome to 445 Dufferin Terrace, nestled in one of Kamloops' most sought-after neighborhoods. This beautifully updated home seamlessly blends modern taste with vintage charm. Whether you're an investor seeking to maximize rental potential or a family ready to plant roots, this property promises to exceed expectations. Boasting 4 bedrooms and 4 bathrooms, including a spacious rec room, this residence offers comfortable living spaces for all. The kitchen and dining area are highlights, featuring elegant finishes and opening onto a large deck, ideal for outdoor dining and BBQs. Outside, two custom rustic wood sheds enhance the backyard, while a recently resurfaced driveway adds convenience. Additionally, the home offers potential for a suite with a separate basement entry. Easy to show and available for quick possession, This home presents a rare opportunity that perfectly balances style, comfort, and practicality in one Kamloops' premier locations. (id:39198)
Property Details
Interior
Features
Main level Floor
Bedroom
8 ft ,11 in x 10 ft ,9 inBedroom
11 ft ,3 in x 9 ftBedroom
10 ft ,10 in x 10 ft ,9 inDining room
10 ft ,1 in x 10 ft ,1 in
