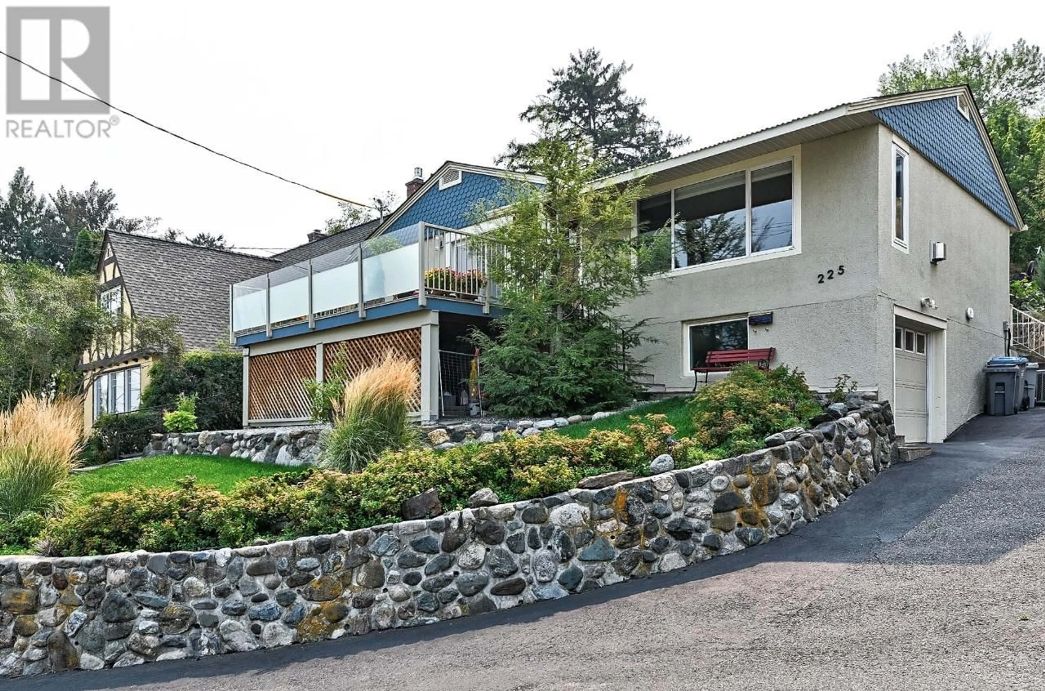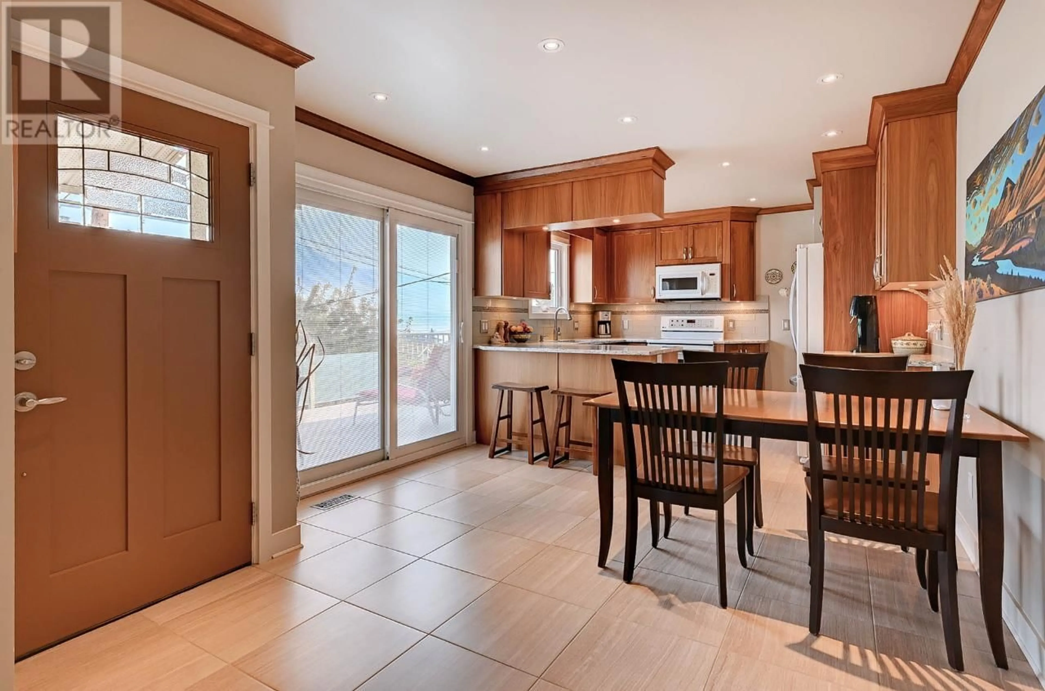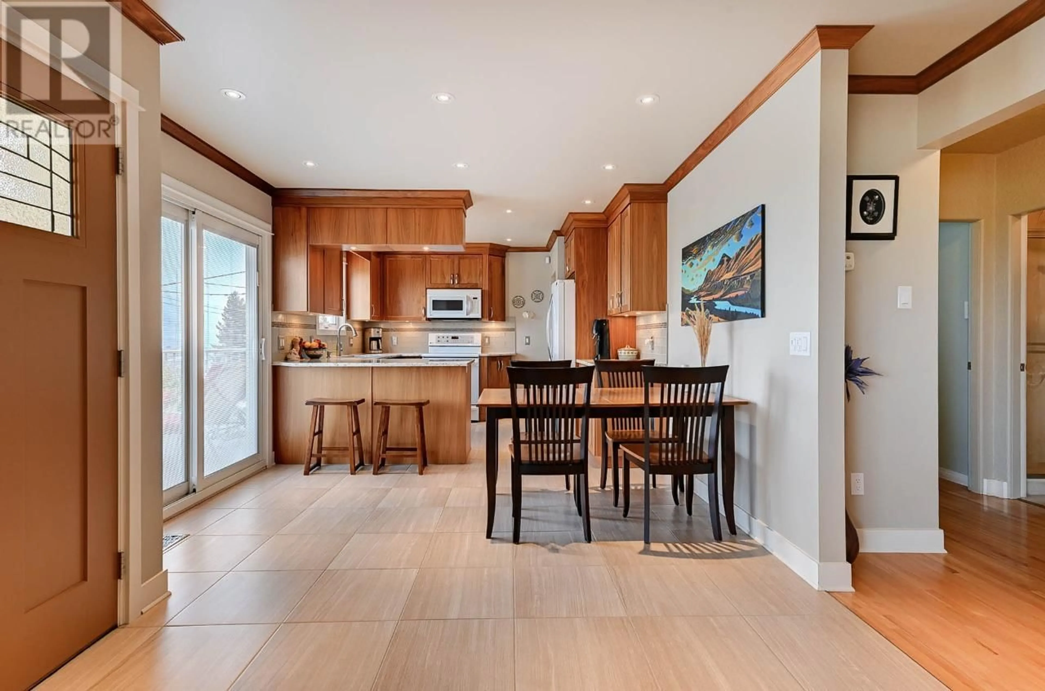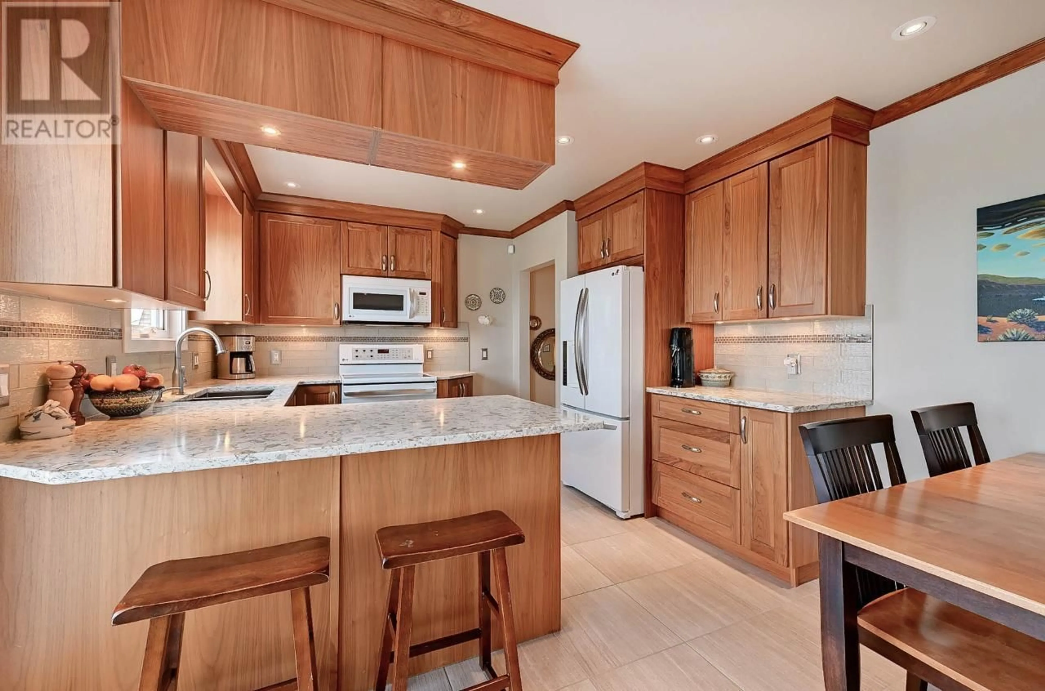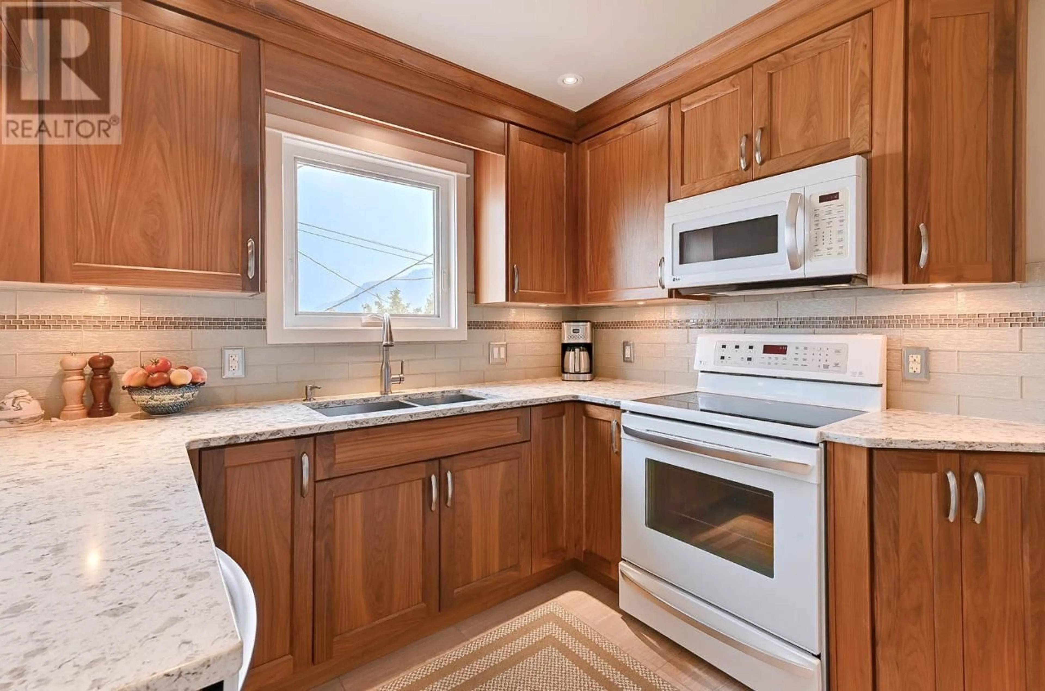225 ST PAUL STREET W, Kamloops, British Columbia V2C1G2
Contact us about this property
Highlights
Estimated ValueThis is the price Wahi expects this property to sell for.
The calculation is powered by our Instant Home Value Estimate, which uses current market and property price trends to estimate your home’s value with a 90% accuracy rate.Not available
Price/Sqft$425/sqft
Est. Mortgage$3,221/mo
Tax Amount ()-
Days On Market253 days
Description
Great views from this beautifully updated West End home in walking distance to the downtown core. This 3+1 bedroom bungalow has many updates throughout. Main floor features a bright and open concept living room with gas fireplace & walnut built-in cabinetry, dining room with access to a large sundeck for morning coffee, kitchen with quartz counters and eating bar. Main floor also has 3 bedrooms, updated 3-piece bathroom and updated flooring including refinished oak hardwood. The basement features stamped concrete flooring, recroom with electric fireplace, 4-piece bathroom with in-floor heating, 1 bedroom, laundry, workshop/storage and a single garage. Beautifully maintained and private back yard with large patio area & pergola, yard with garden area, alley access with good parking. Includes 6 appliances, central air, central vac, and shed. A must to view this immaculately maintained and updated home in a great location! (id:39198)
Property Details
Interior
Features
Main level Floor
Bedroom
9 ft x 10 ftBedroom
9 ft ,6 in x 11 ft ,4 in3pc Bathroom
Living room
17 ft ,5 in x 11 ft ,10 inProperty History
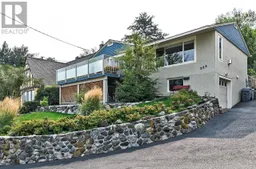 62
62
