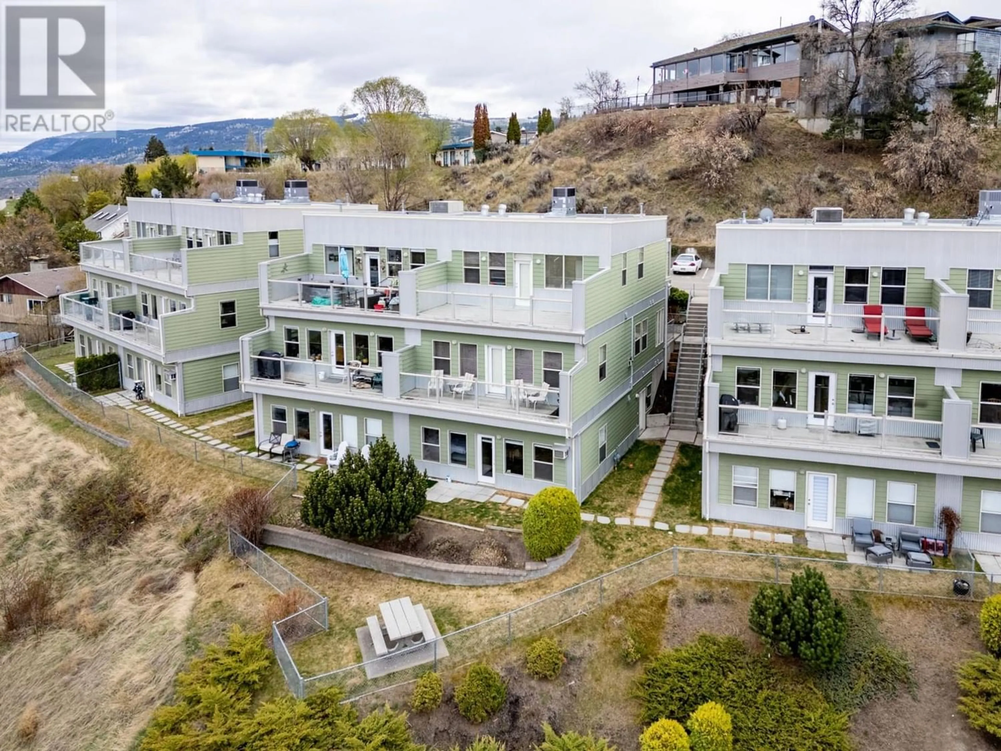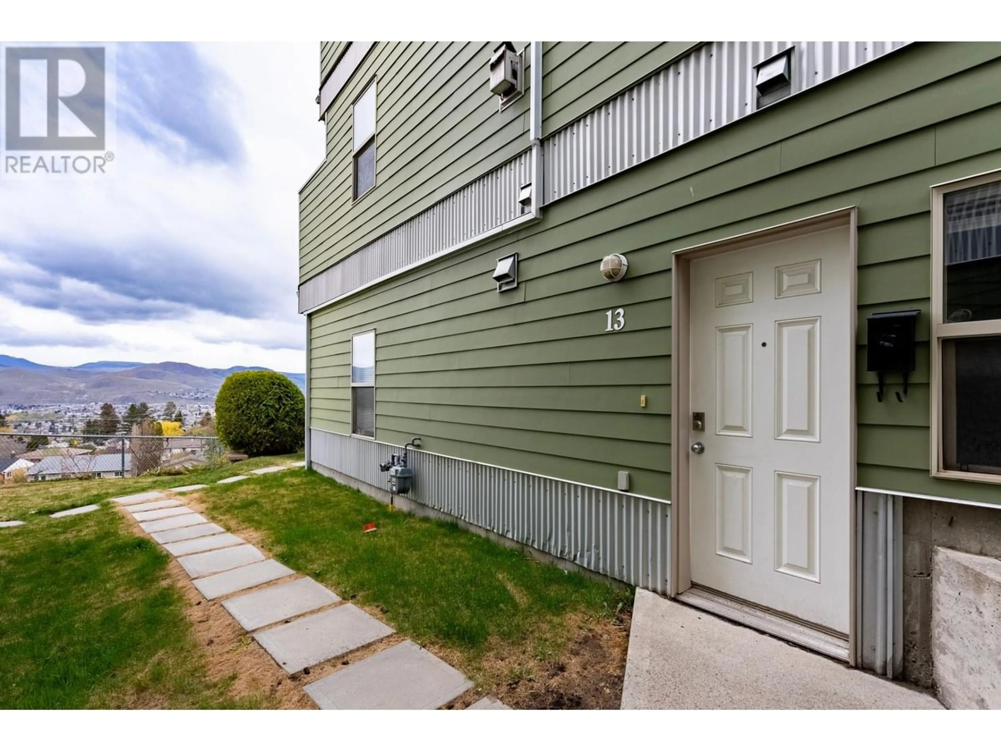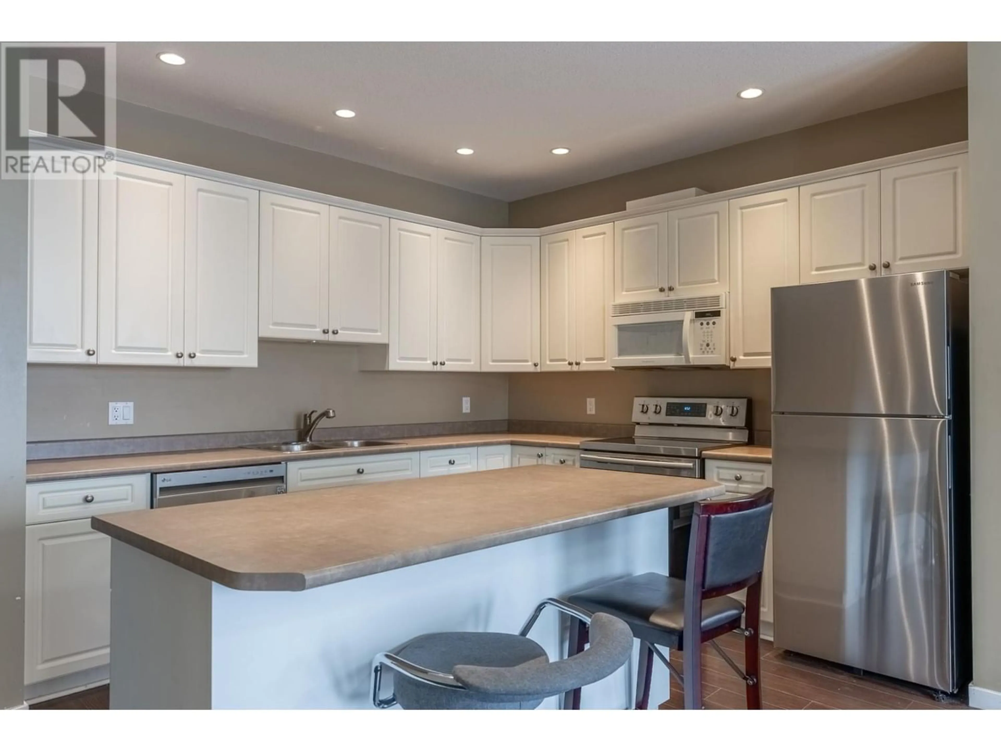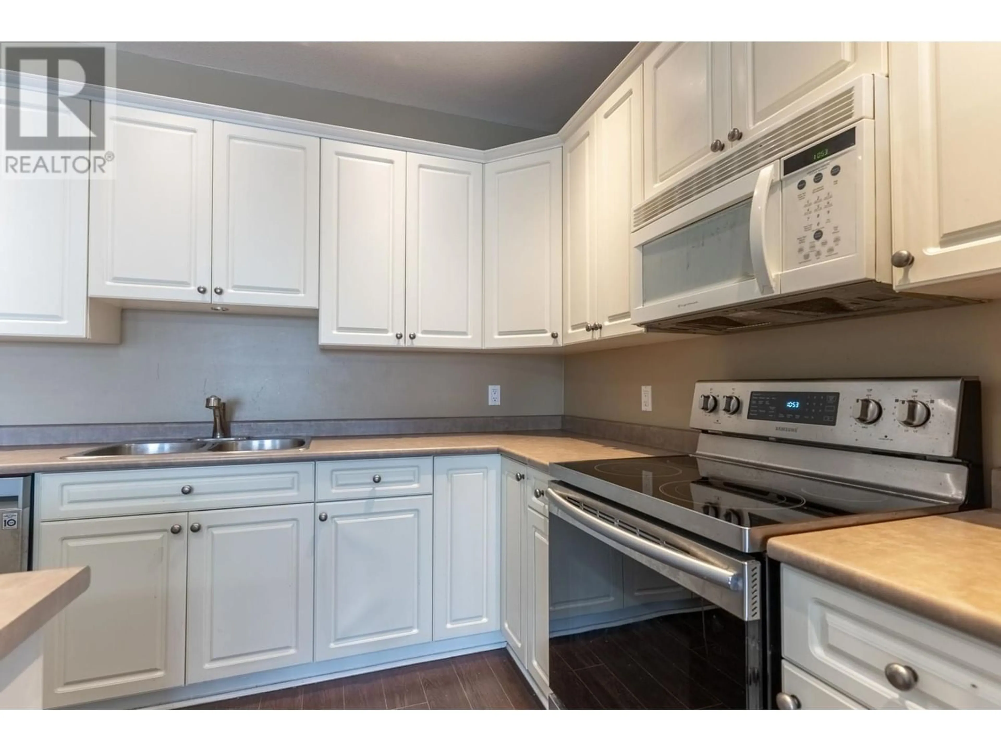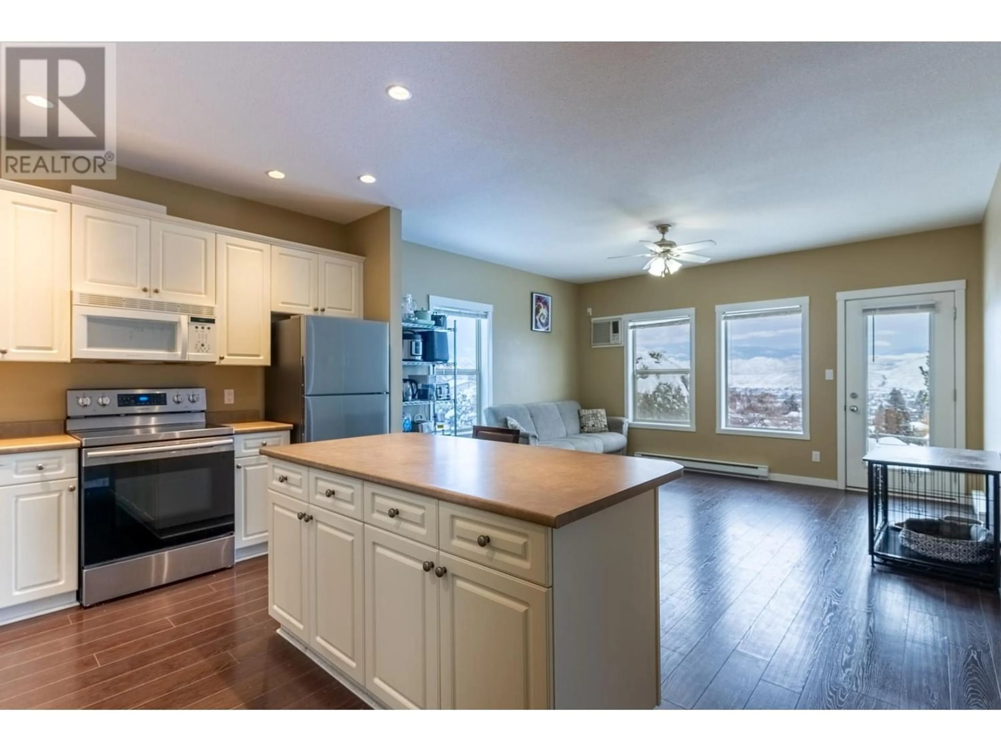13-445 DALGLEISH DRIVE, Kamloops, British Columbia V2C6C7
Contact us about this property
Highlights
Estimated ValueThis is the price Wahi expects this property to sell for.
The calculation is powered by our Instant Home Value Estimate, which uses current market and property price trends to estimate your home’s value with a 90% accuracy rate.Not available
Price/Sqft$409/sqft
Est. Mortgage$1,782/mo
Maintenance fees$250/mo
Tax Amount ()-
Days On Market210 days
Description
Experience the ease of living at River Vistas, just moments from Thompson Rivers University, the hospital, and downtown Kamloops. This 2-bed, 2-bath condo offers over 1000 sqft of space, large windows, and easy access to green space with panoramic views. Ideal for first-time buyers, downsizers, or investors, with two parking stalls, pet-friendly policies, and rental opportunities. Enjoy hassle-free living with nearby transit and amenities within walking distance. Don't miss out--schedule a viewing today! (id:39198)
Property Details
Interior
Features
Main level Floor
4pc Bathroom
4pc Ensuite bath
Kitchen
11 ft x 10 ftDining room
11 ft x 10 ftExterior
Parking
Garage spaces 1
Garage type Open
Other parking spaces 0
Total parking spaces 1
Condo Details
Inclusions

