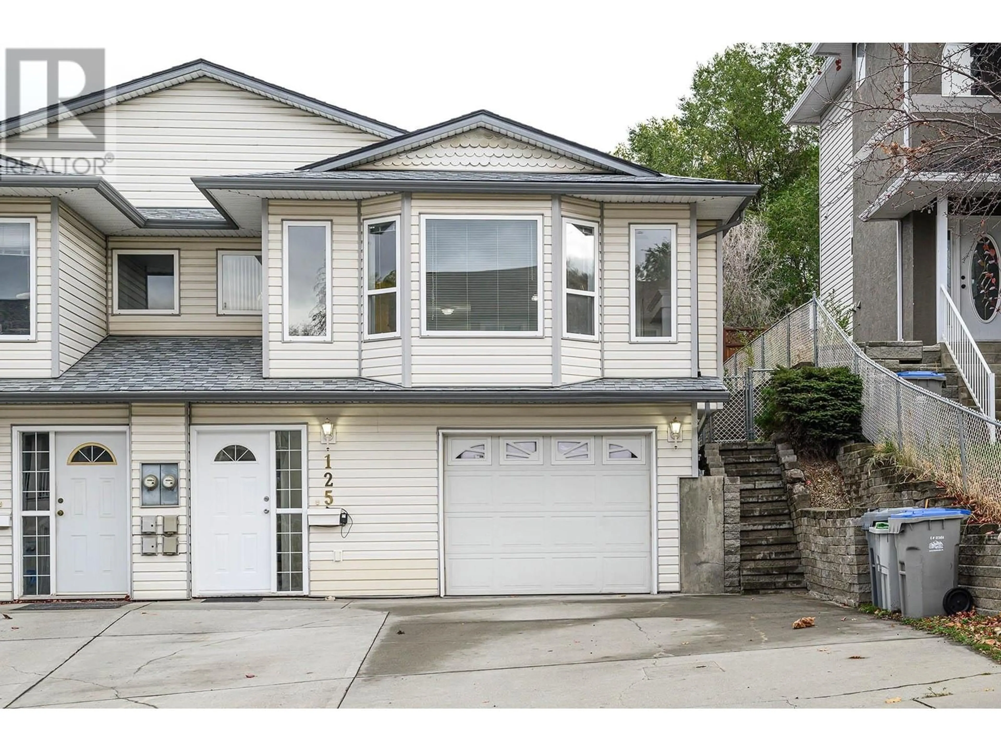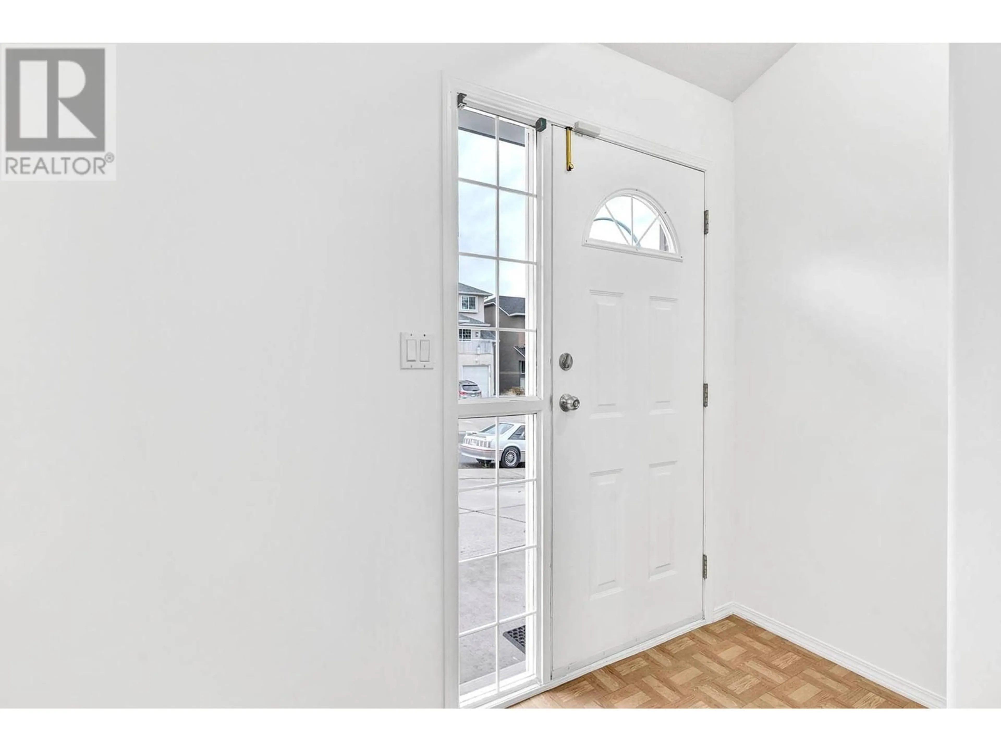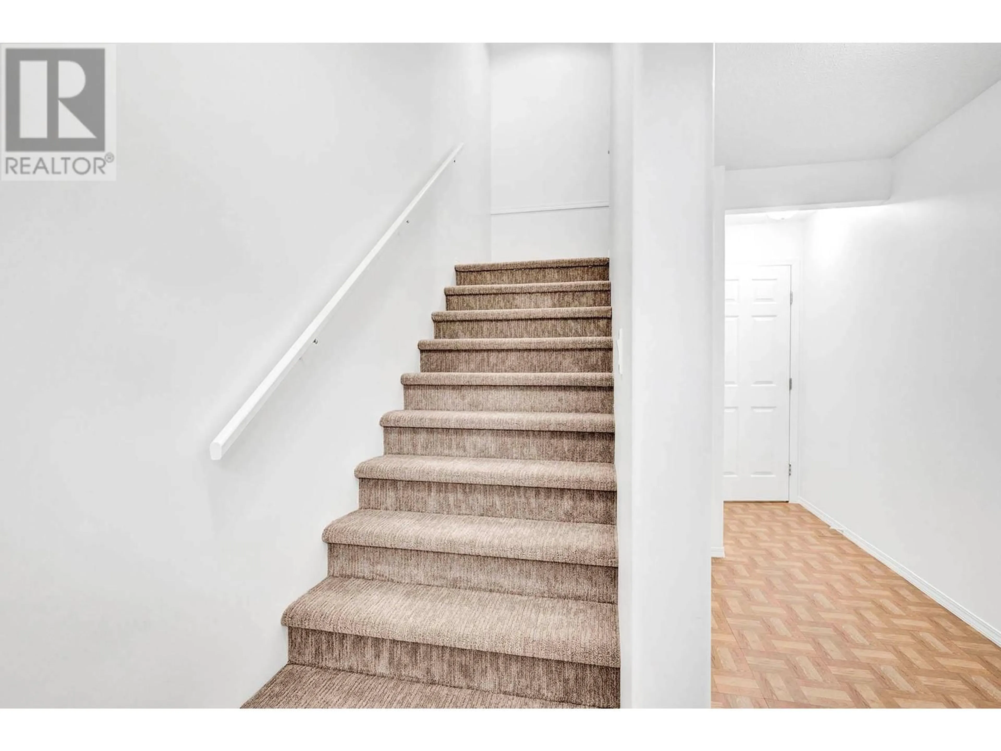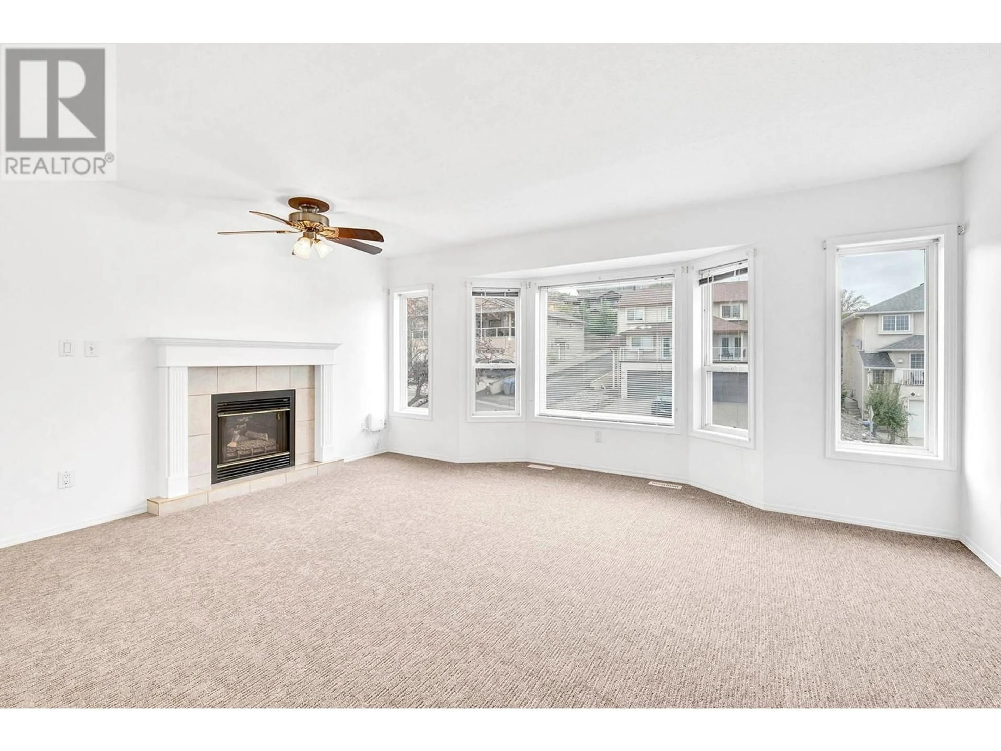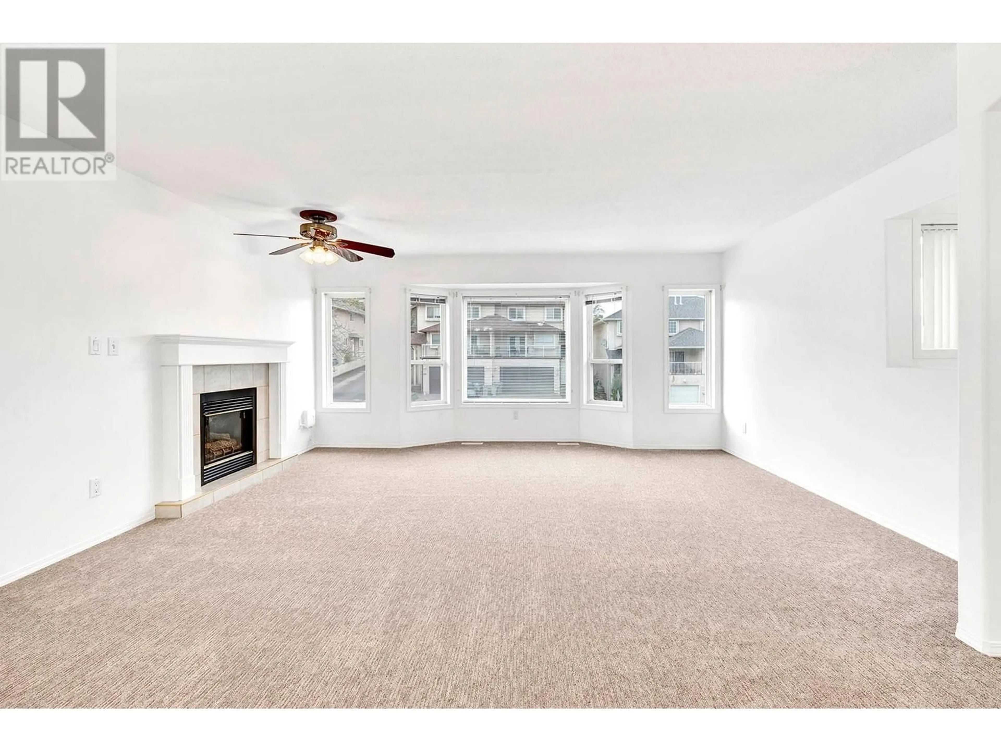125 FERNIE Place, Kamloops, British Columbia V2C6S4
Contact us about this property
Highlights
Estimated ValueThis is the price Wahi expects this property to sell for.
The calculation is powered by our Instant Home Value Estimate, which uses current market and property price trends to estimate your home’s value with a 90% accuracy rate.Not available
Price/Sqft$344/sqft
Est. Mortgage$2,619/mo
Tax Amount ()-
Days On Market93 days
Description
'Move in' ready 1/2 duplex located in Sahali and within walking distance to TRU as well as shopping and other amenities. This fully finished basement entry home has new paint throughout, new carpeting, new bathroom faucets, toilets and is vacant and ready for immediate occupancy. The main floor has an open living room, dining area with gas f/p and large window to bring in lots of light. Kitchen has white cabinets and includes fridge, new stove and dishwasher. 3 bedrooms on the main living area with a spacious primary bedroom which has a garden door leading to the backyard. The fully finished basement has access to the single garage which has an electric door opener and includes a bedroom, den and flex room as well as a 4-pce bathroom, laundry with new dryer as well as a b/i bar area with mini fridge. The backyard provides privacy and is flat, fenced and has u/g sprinklers. Good parking with new double concrete driveway. Roof replace this year. (id:39198)
Property Details
Interior
Features
Basement Floor
Other
8'4'' x 7'1''Full bathroom
Bedroom
9'4'' x 13'9''Den
8'0'' x 11'9''Exterior
Features
Parking
Garage spaces 1
Garage type Attached Garage
Other parking spaces 0
Total parking spaces 1
Property History
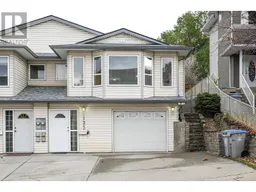 32
32
