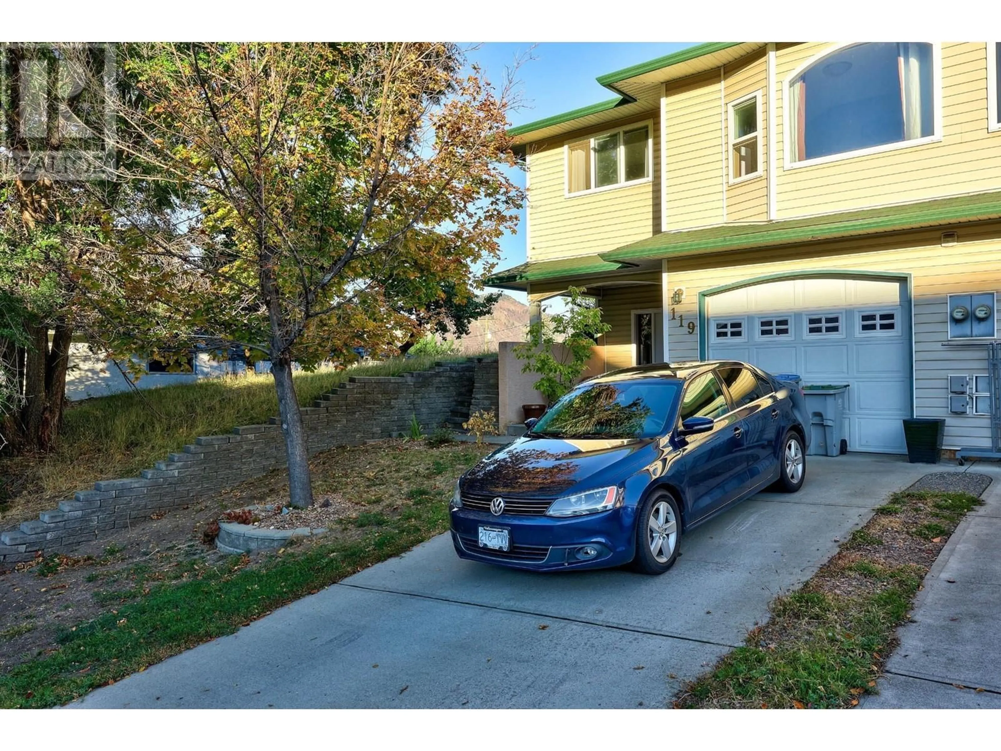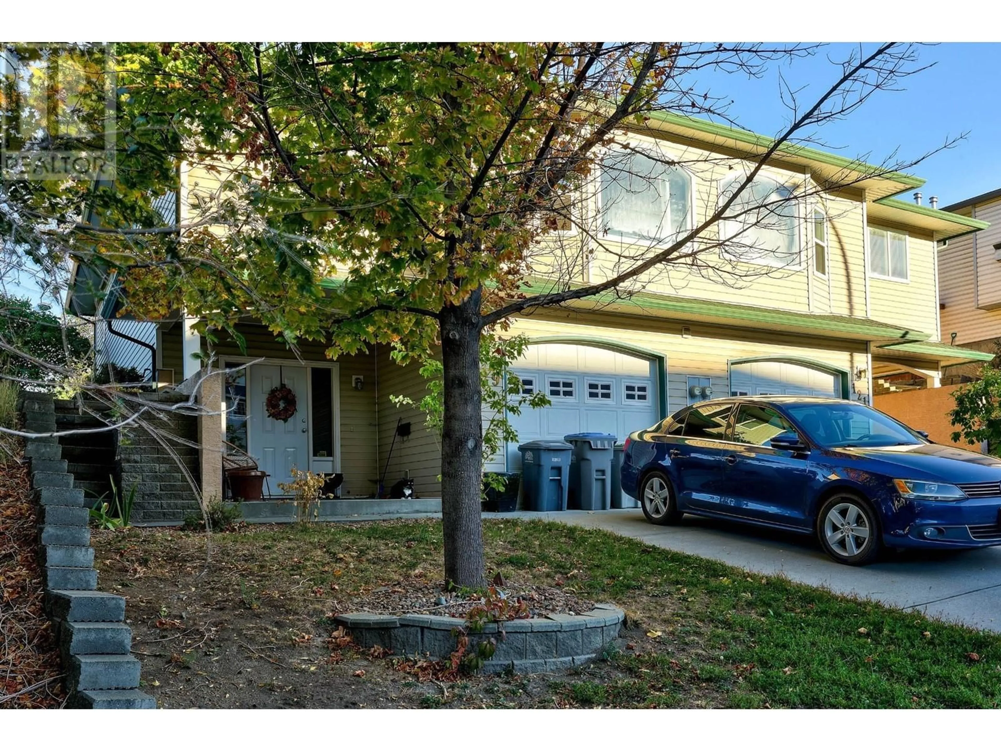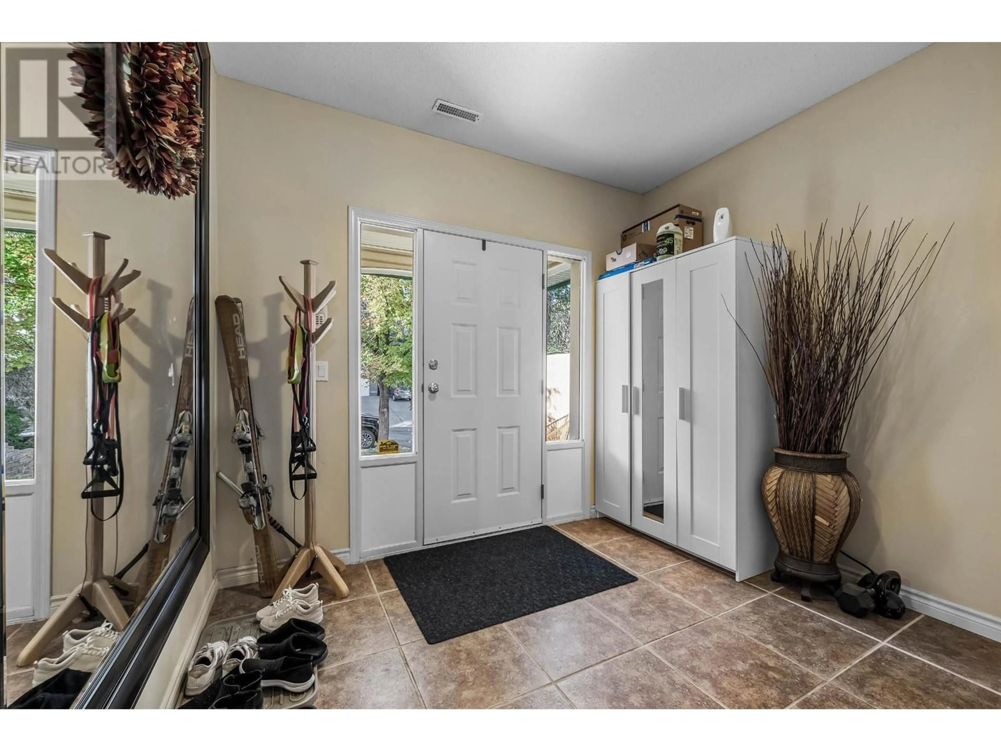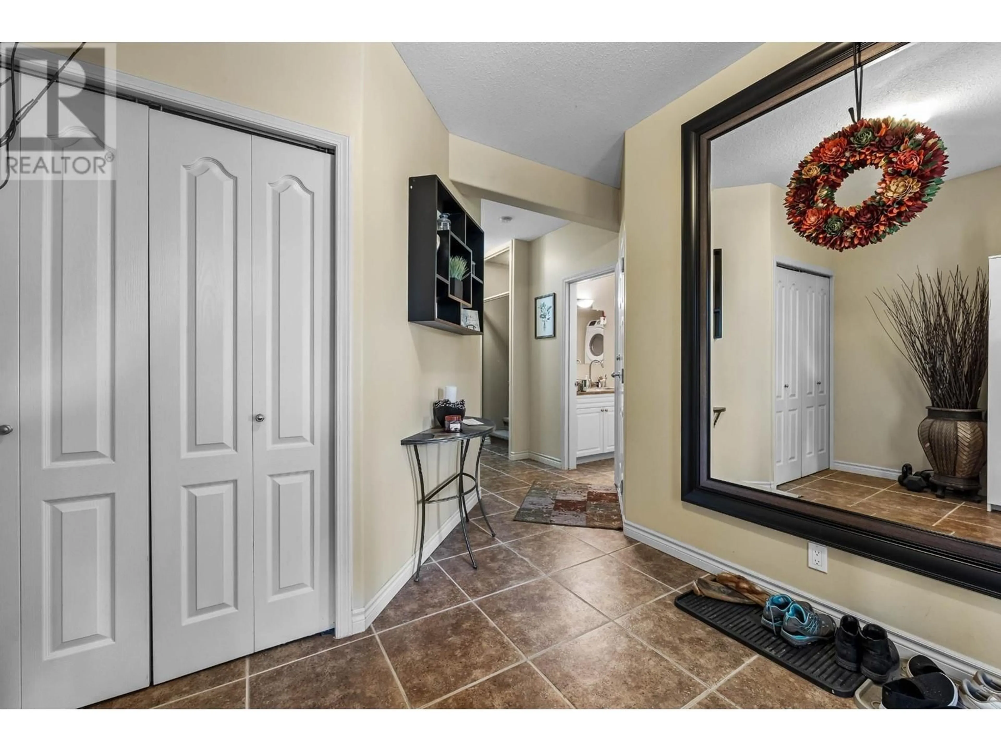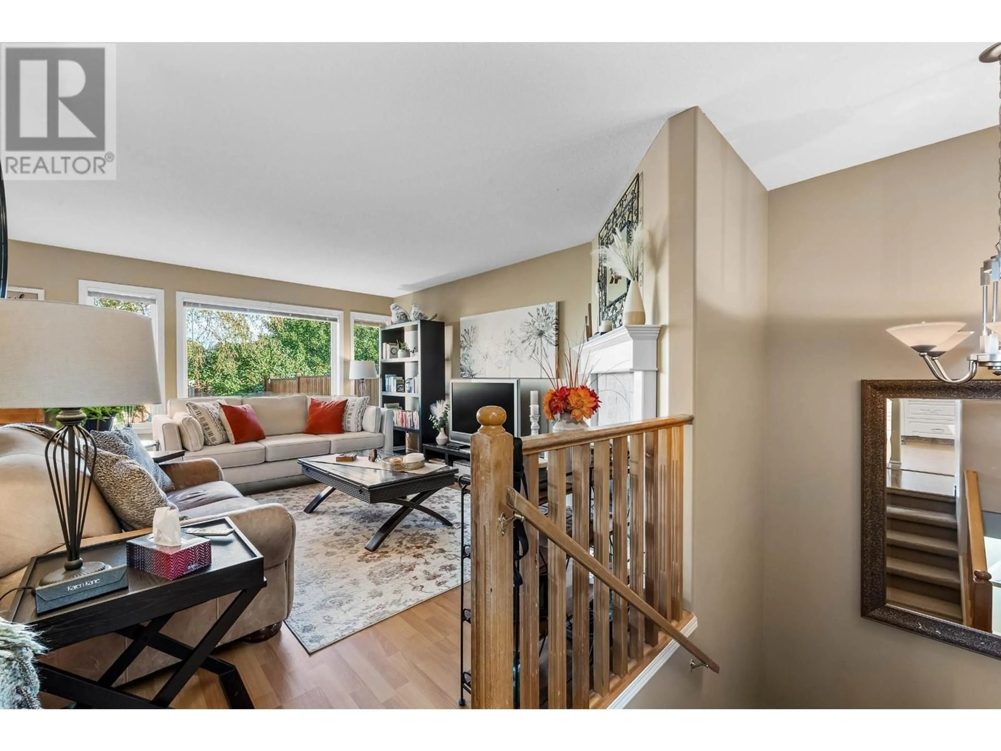119 FERNIE Place, Kamloops, British Columbia V2C6S4
Contact us about this property
Highlights
Estimated ValueThis is the price Wahi expects this property to sell for.
The calculation is powered by our Instant Home Value Estimate, which uses current market and property price trends to estimate your home’s value with a 90% accuracy rate.Not available
Price/Sqft$333/sqft
Est. Mortgage$2,877/mo
Tax Amount ()-
Days On Market16 days
Description
Looking for an investment property or a home with a revenue generator? Look no further! This well-kept home is located in the highly desirable Guerin Creek area! This home features a spacious 3-bedroom, 2-bathroom unit upstairs and a spacious 1-bedroom, 1-bathroom suite downstairs, perfect for maximizing rental income. Conveniently located laundry facilities are accessible for both units, enhancing the property's functionality. Just minutes from Thompson Rivers University (TRU), shopping, parks, and public transit, this location is highly sought after. With two separate living spaces, this property is perfect for maximizing your investment. Properties like this are rare in Guerin Creek! All measurements approx. Buyer to verify if important. (id:39198)
Property Details
Interior
Features
Basement Floor
Laundry room
6'0'' x 12'0''Foyer
10'0'' x 7'0''Bedroom
11'0'' x 8'0''Living room
15'0'' x 12'0''Exterior
Features
Parking
Garage spaces 1
Garage type -
Other parking spaces 0
Total parking spaces 1
Property History
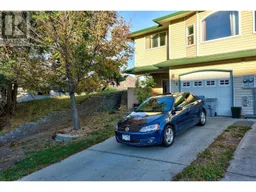 30
30
