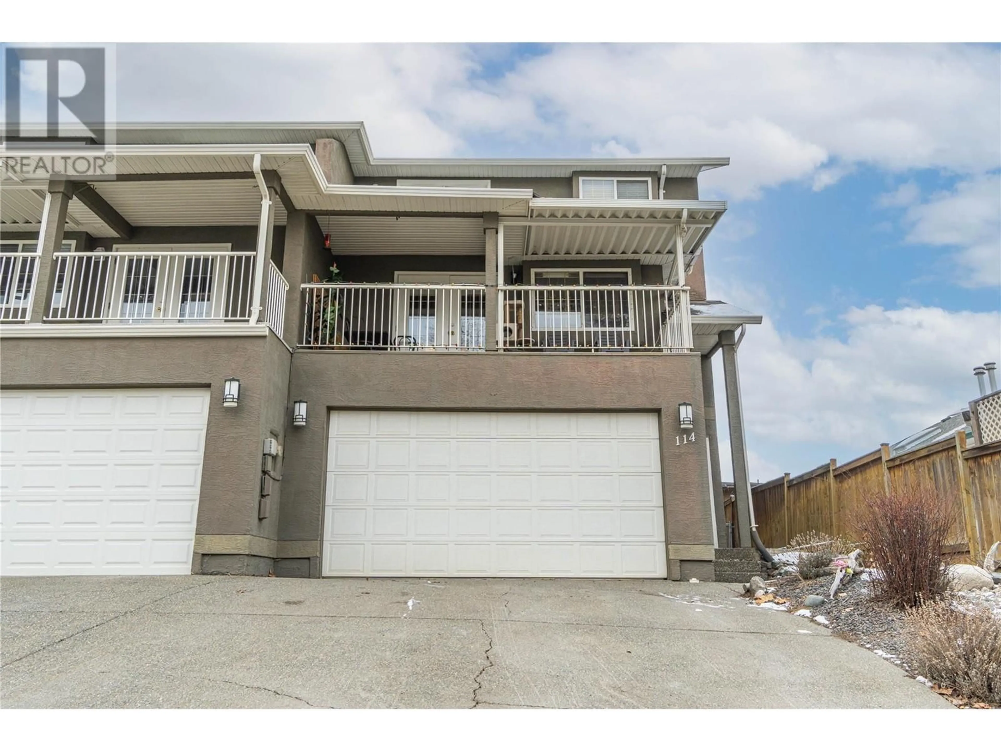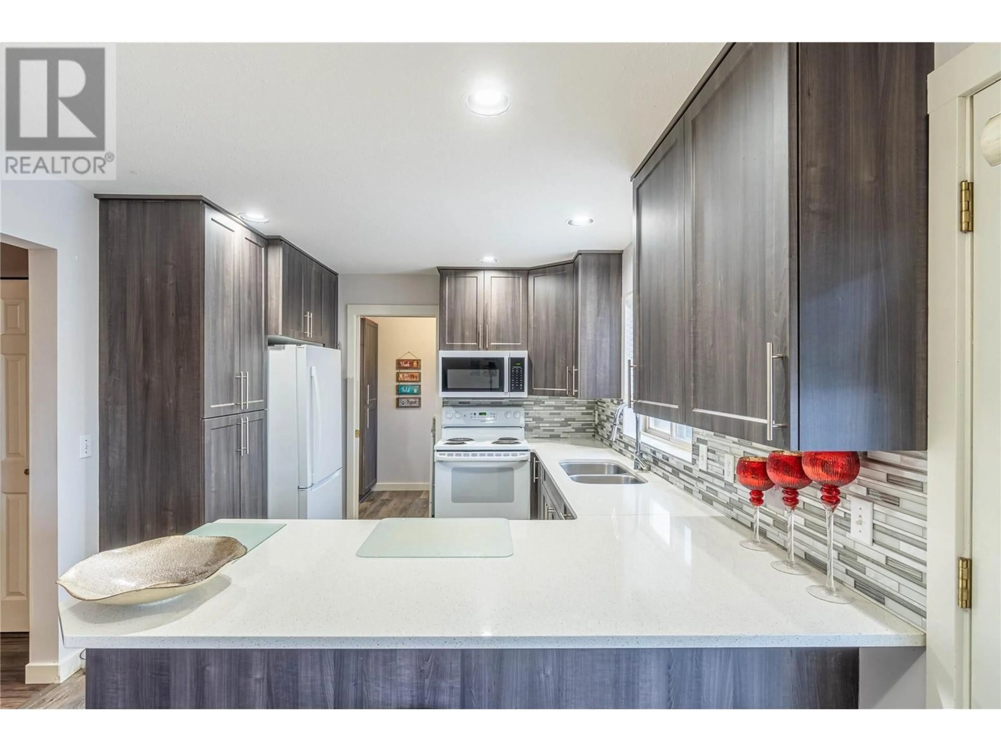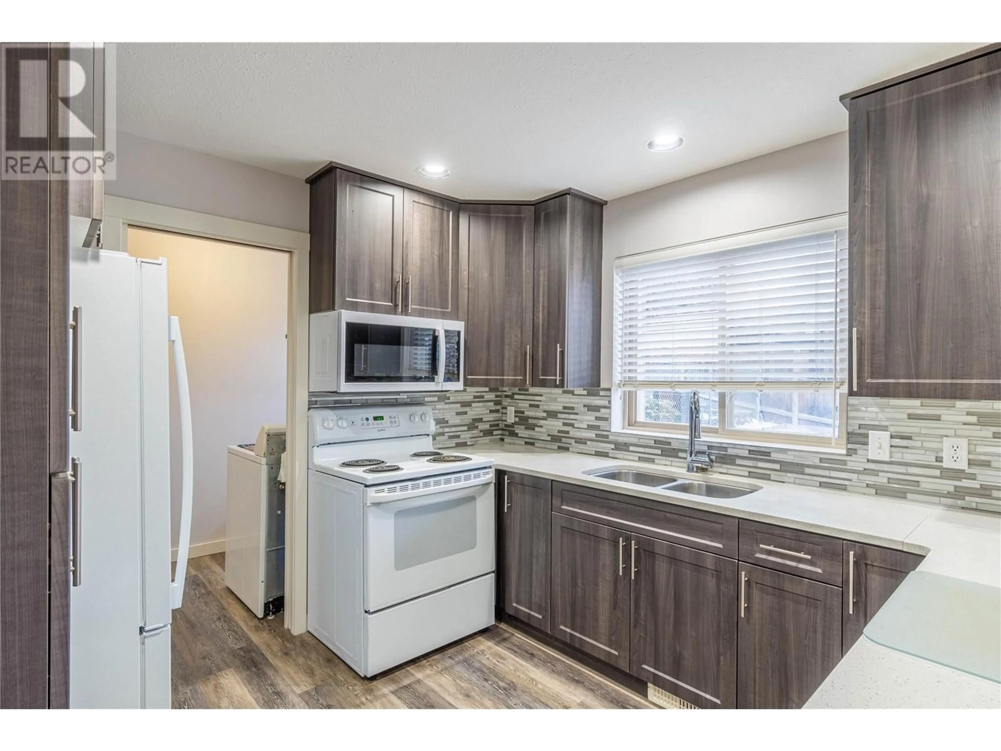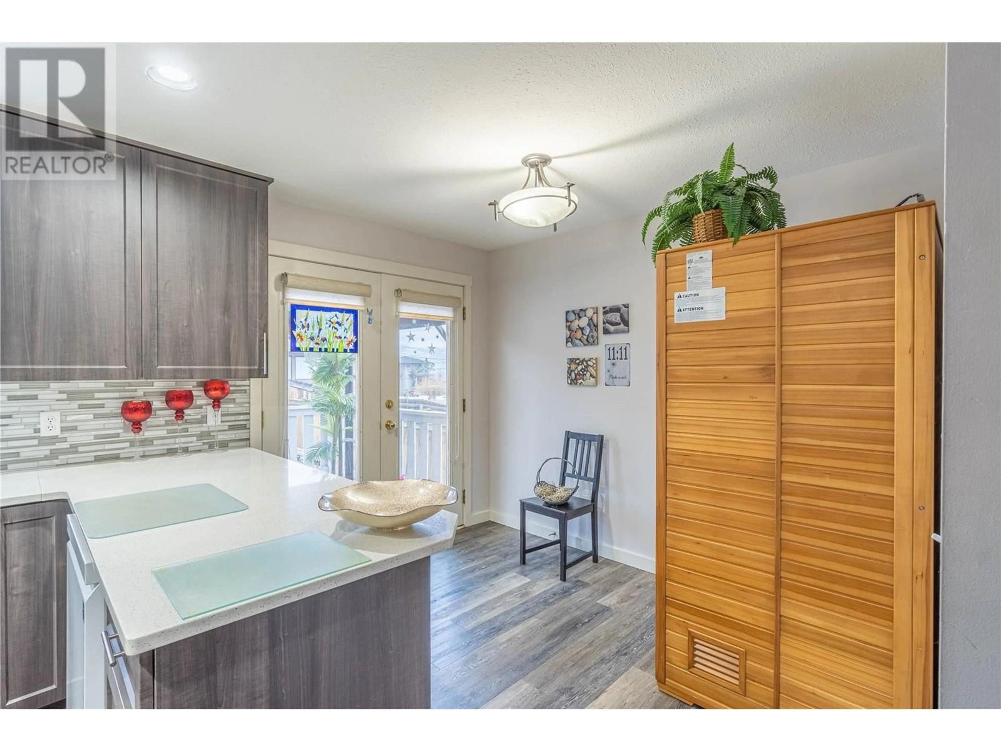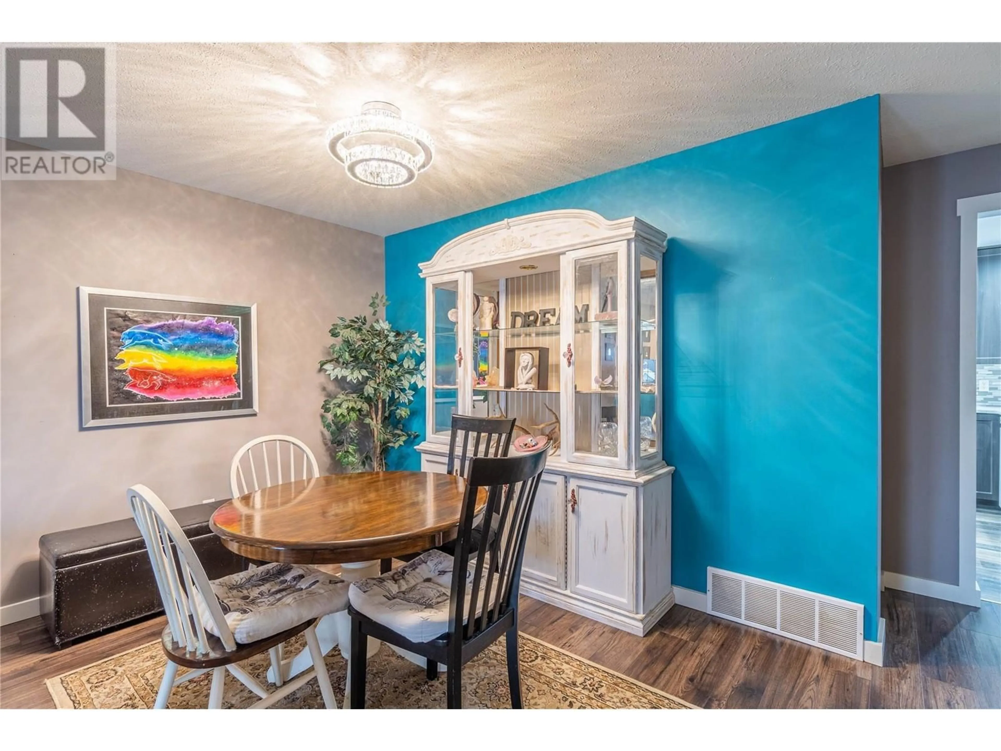114 Fernie Place, Kamloops, British Columbia V2C6S4
Contact us about this property
Highlights
Estimated ValueThis is the price Wahi expects this property to sell for.
The calculation is powered by our Instant Home Value Estimate, which uses current market and property price trends to estimate your home’s value with a 90% accuracy rate.Not available
Price/Sqft$331/sqft
Est. Mortgage$2,963/mo
Tax Amount ()-
Days On Market7 days
Description
Welcome to this beautiful 1/2 duplex in a superb neighbourhood on Fernie Place. The main home features a fully updated kitchen, a full dining room, kitchen nook, large living room, main floor laundry room, 1/2 bath and gas fireplace. Upstairs you will find 3 bedrooms, and 2 baths (one with a jacuzzi tub). The basement has a studio suite with its own laundry and separate entrance. Updates include new microwave in 2024, Fridge and stove in 2022, dishwasher 2019, new roof in 2021, new hot water tank in 2021, & new furnace and AC in 2018. There are 3 covered decks. Two in the front and one in the back. Along with garden boxes and a private back yard you can make this a lovely oasis. 24 hours notice to view suite. All measurements are approximate and are to be verified by buyer if deemed important. Basement suite is rented to a very good long term tenant who would like to stay. 24 Hours notice to view basement suite please. All of the updates have been done for you!! Book your showing today. All measurements are approximate and to be verified by the buyer if deemed important. (id:39198)
Property Details
Interior
Features
Second level Floor
Bedroom
10'9'' x 8'11''Bedroom
10'9'' x 9'11''Primary Bedroom
11'11'' x 14'2''4pc Ensuite bath
Exterior
Features
Parking
Garage spaces 5
Garage type -
Other parking spaces 0
Total parking spaces 5
Property History
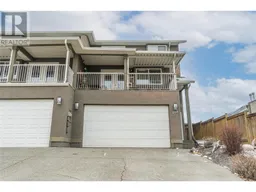 24
24
