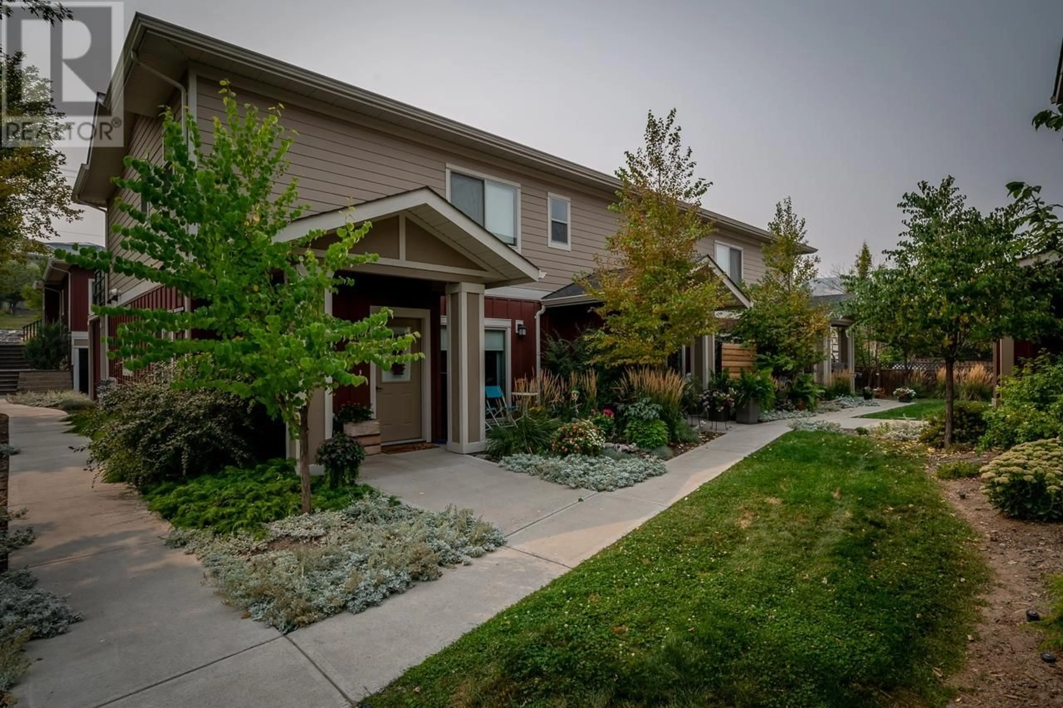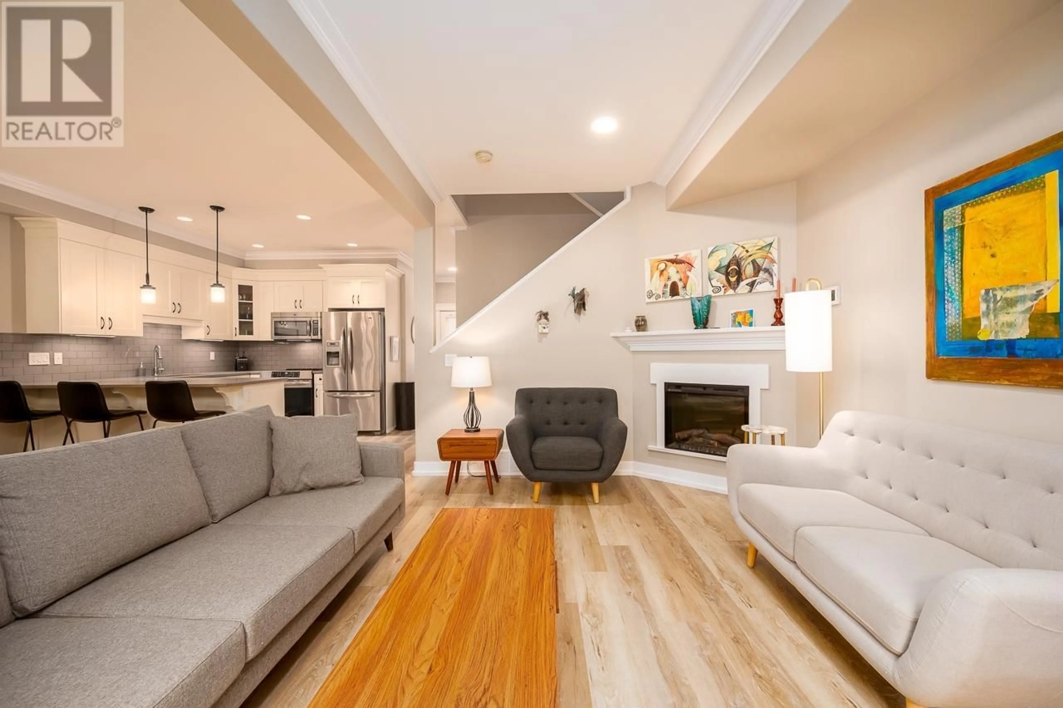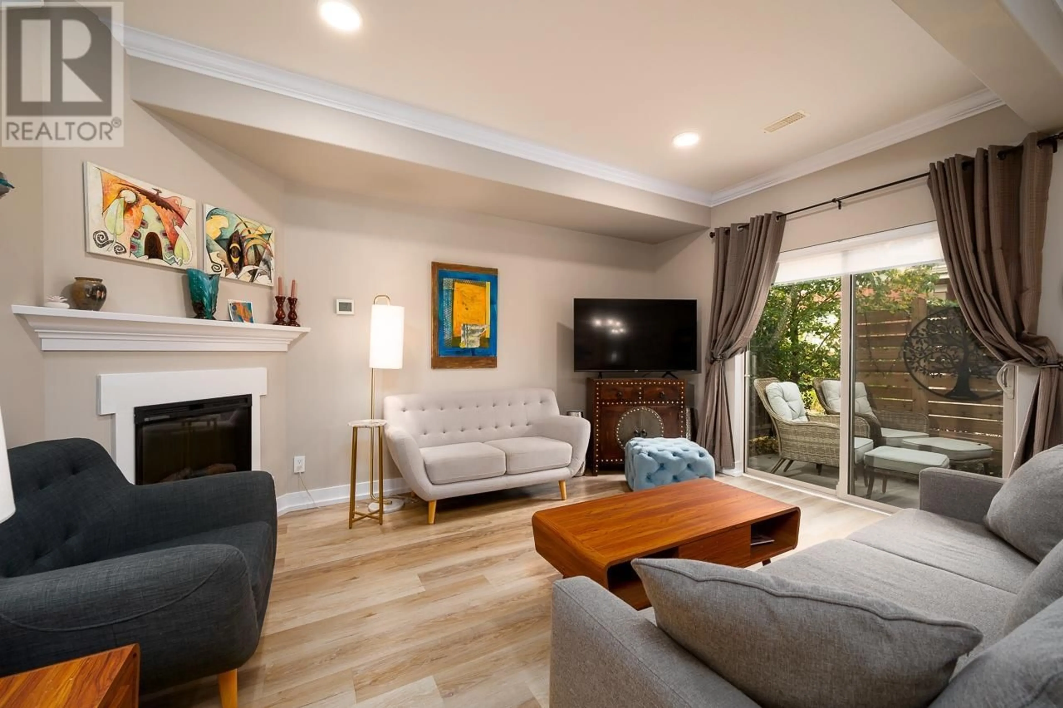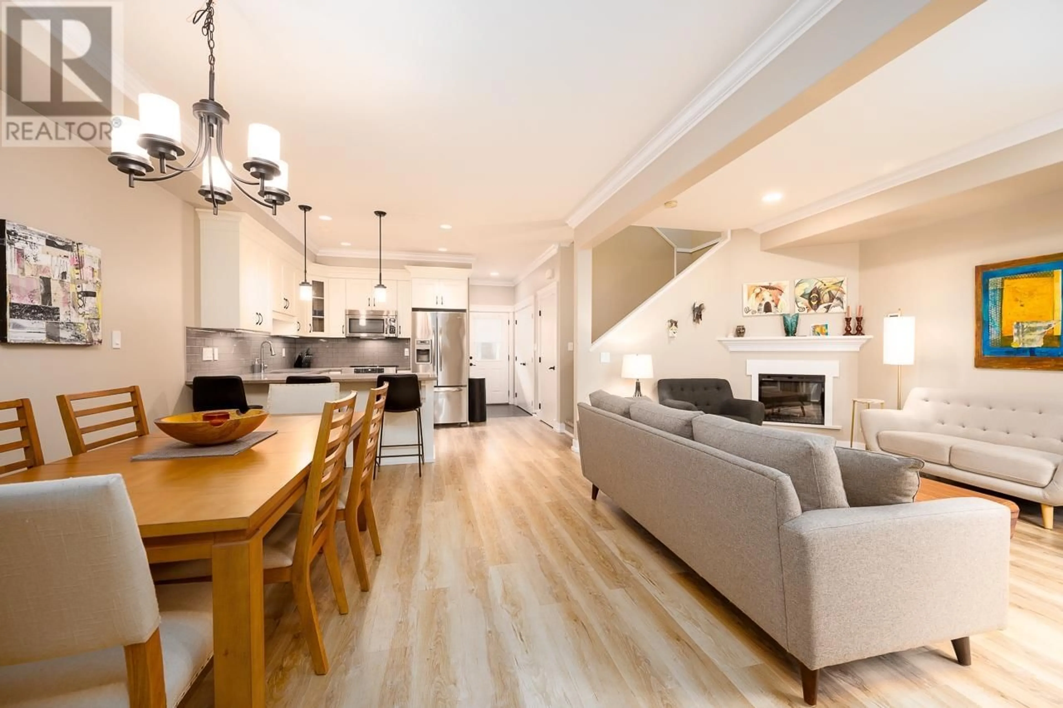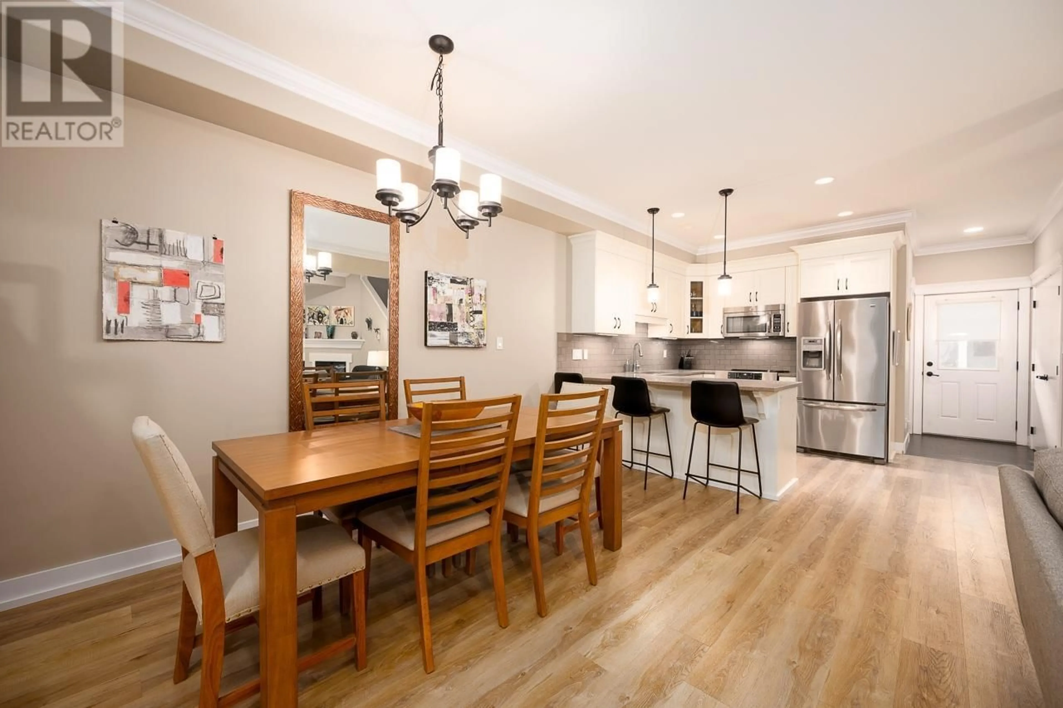106-60 HUDSONS BAY TRAIL, Kamloops, British Columbia V2C0G4
Contact us about this property
Highlights
Estimated ValueThis is the price Wahi expects this property to sell for.
The calculation is powered by our Instant Home Value Estimate, which uses current market and property price trends to estimate your home’s value with a 90% accuracy rate.Not available
Price/Sqft$364/sqft
Est. Mortgage$2,362/mo
Maintenance fees$554/mo
Tax Amount ()-
Days On Market191 days
Description
Welcome to this beautifully updated townhome in the heart of Kamloops' west end close to TRU, major shopping areas, and walking distance to the Farmers Market in the summer months. This centrally located gem has received a tasteful makeover featuring new LED pot lights, new vinyl plank flooring on the main level, and fresh paint throughout. Designed for entertaining, the open-concept main floor features nine-foot ceilings, crown moulding, new electric fireplace, kitchen with solid surface counters with new dishwasher, and an adjacent secluded patio. A recently renovated powder room showcases new cabinets and stackable LG washer/dryer. You'll appreciate the convenience of two parking stalls right outside the door. Upstairs features 3 bedrooms including a primary with 3-pc ensuite, a bedroom featuring a new queen wall bed system, and a 4-pc bathroom. Step outside to the sunny patio space off the second-floor hallway. Seller are willing to pay the 1st year of strata fees. (id:39198)
Property Details
Interior
Features
Above Floor
3pc Ensuite bath
Primary Bedroom
13 ft ,1 in x 11 ft ,5 inBedroom
11 ft ,2 in x 10 ft ,1 inBedroom
11 ft x 9 ft ,5 inExterior
Parking
Garage spaces 2
Garage type Carport
Other parking spaces 0
Total parking spaces 2
Condo Details
Inclusions

