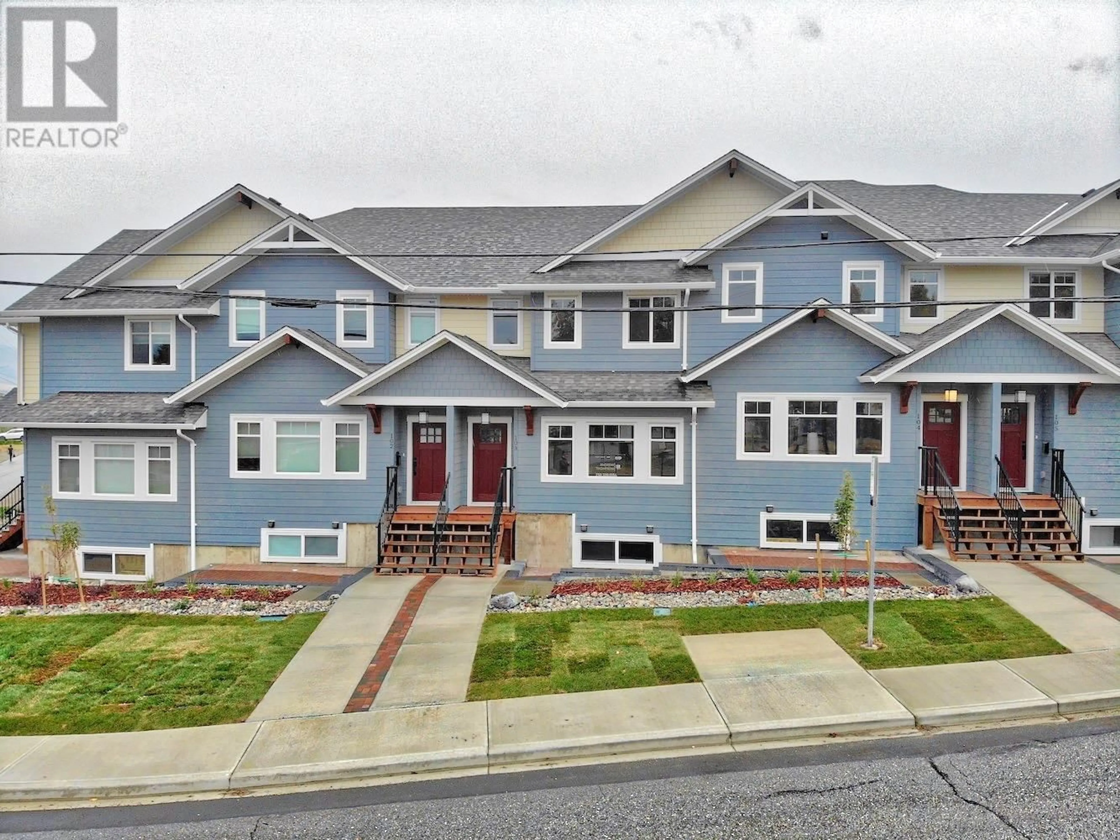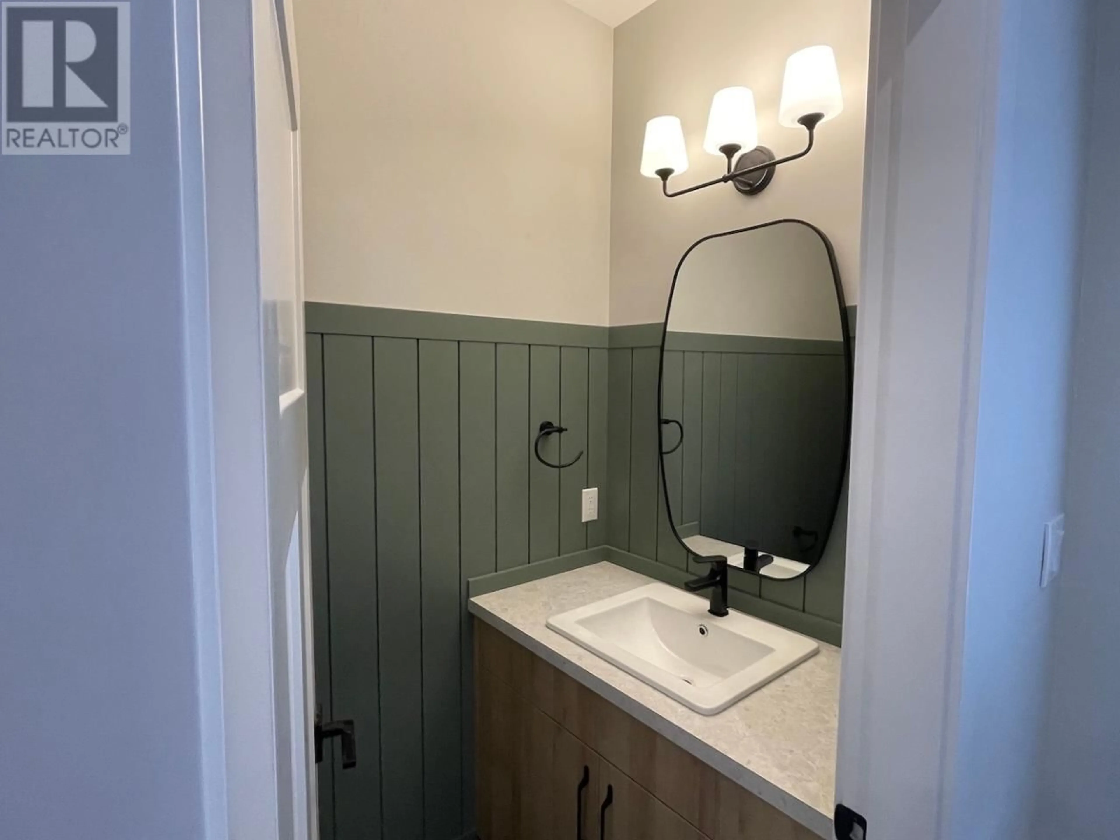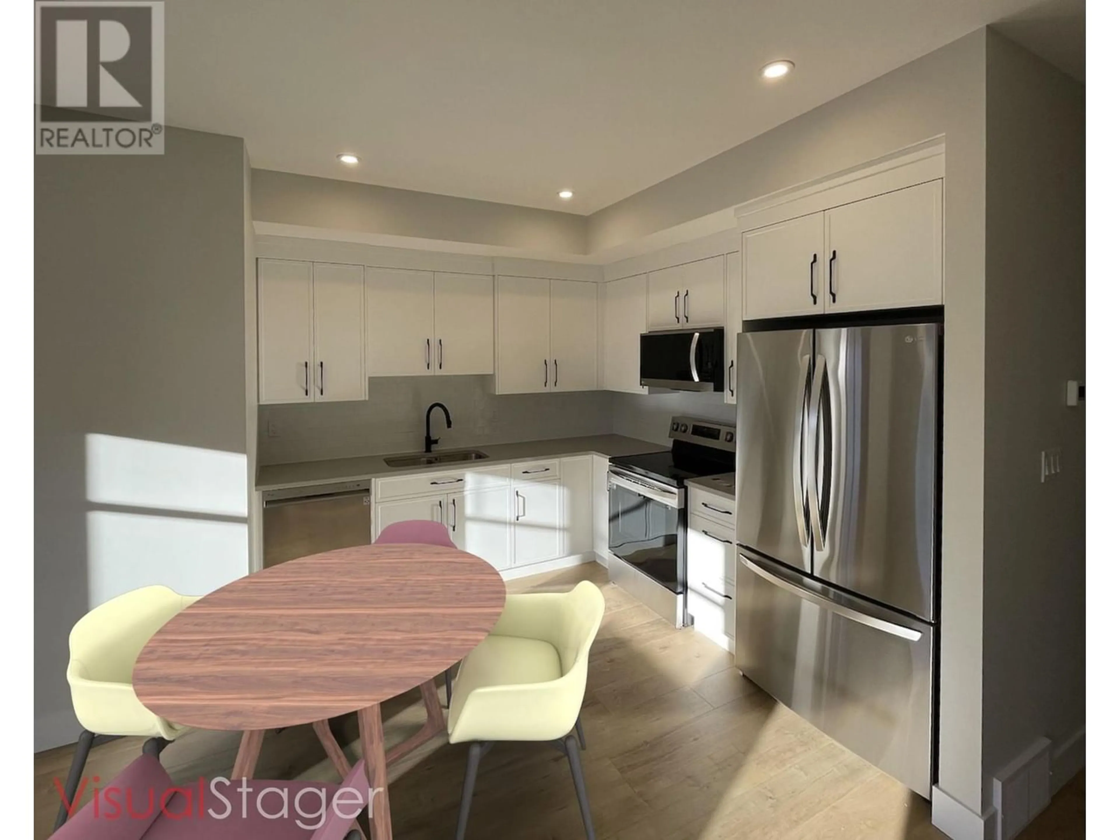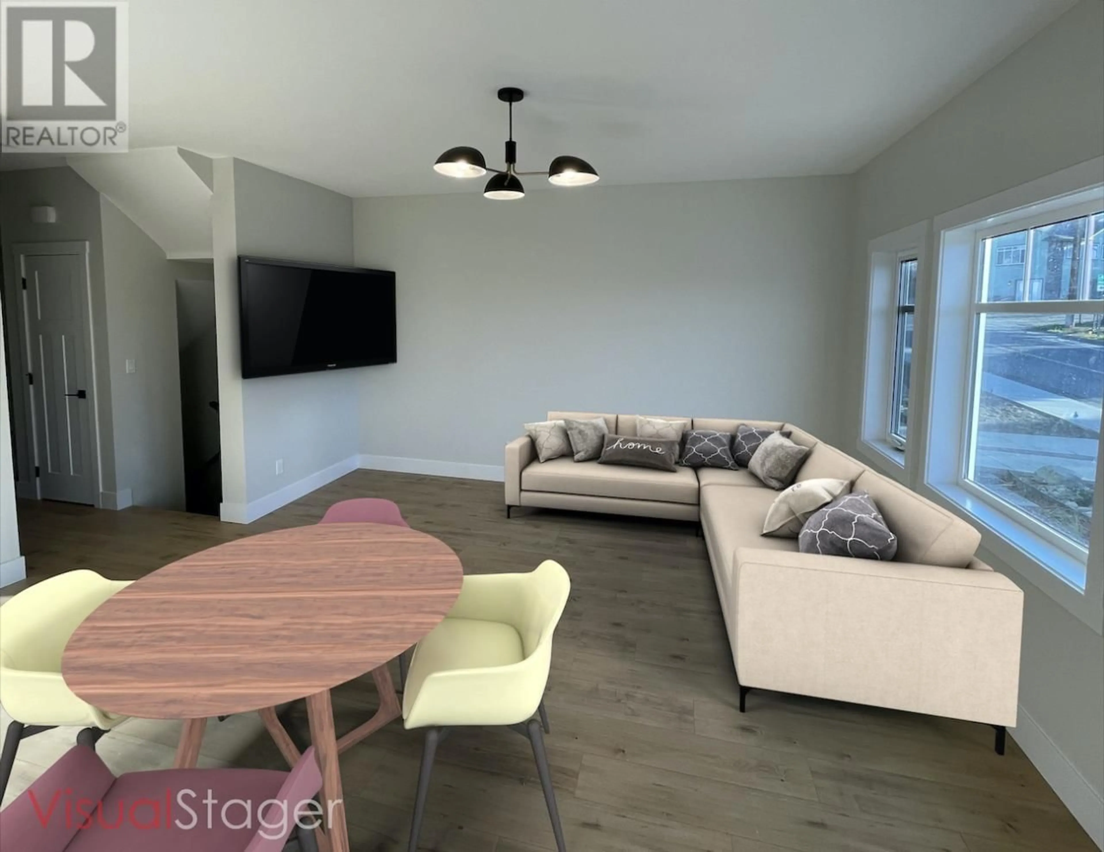103-321 CENTRE AVE, Kamloops, British Columbia
Contact us about this property
Highlights
Estimated ValueThis is the price Wahi expects this property to sell for.
The calculation is powered by our Instant Home Value Estimate, which uses current market and property price trends to estimate your home’s value with a 90% accuracy rate.Not available
Price/Sqft$302/sqft
Est. Mortgage$2,362/mo
Maintenance fees$278/mo
Tax Amount ()-
Days On Market213 days
Description
WOW! A two storey home with basement close to everything! There is over 1800 sq feet of quality living space to enjoy today and grow into tomorrow. Outside there is low maintenance landscaped grounds and a fully fenced upgraded playground just across the street. The property can have a total of 4 bedrooms and 3.5 baths. Signs of quality construction are everywhere at this property and master bedroom features a walk-in closet and master ensuite. Garage parking for a medium to small vehicle and one open parking spot that can accommodate a large vehicle. Ask about potentially saving property transfer tax fee. Own a quality home in a great small multi-family development. Verify all important information. Last unit available. Click on multimedia links for additional information. GST applies. Reach out to the listing agent today. (id:39198)
Property Details
Interior
Features
Above Floor
4pc Bathroom
3pc Ensuite bath
Den
8 ft ,11 in x 12 ft ,11 inBedroom
10 ft x 13 ft ,3 inCondo Details
Inclusions




