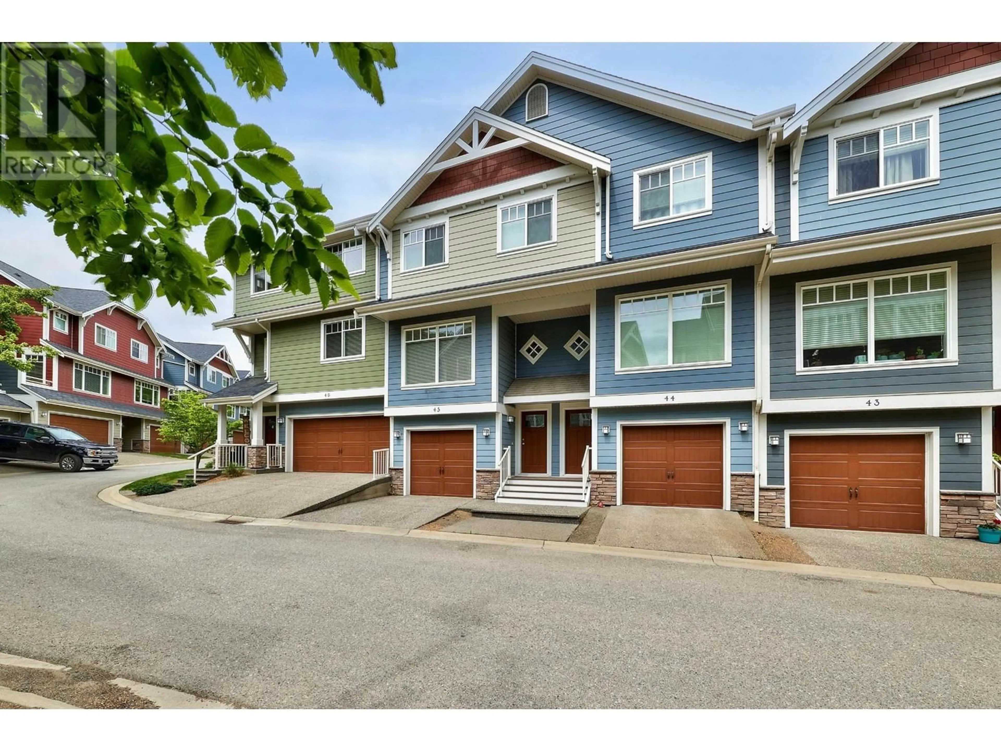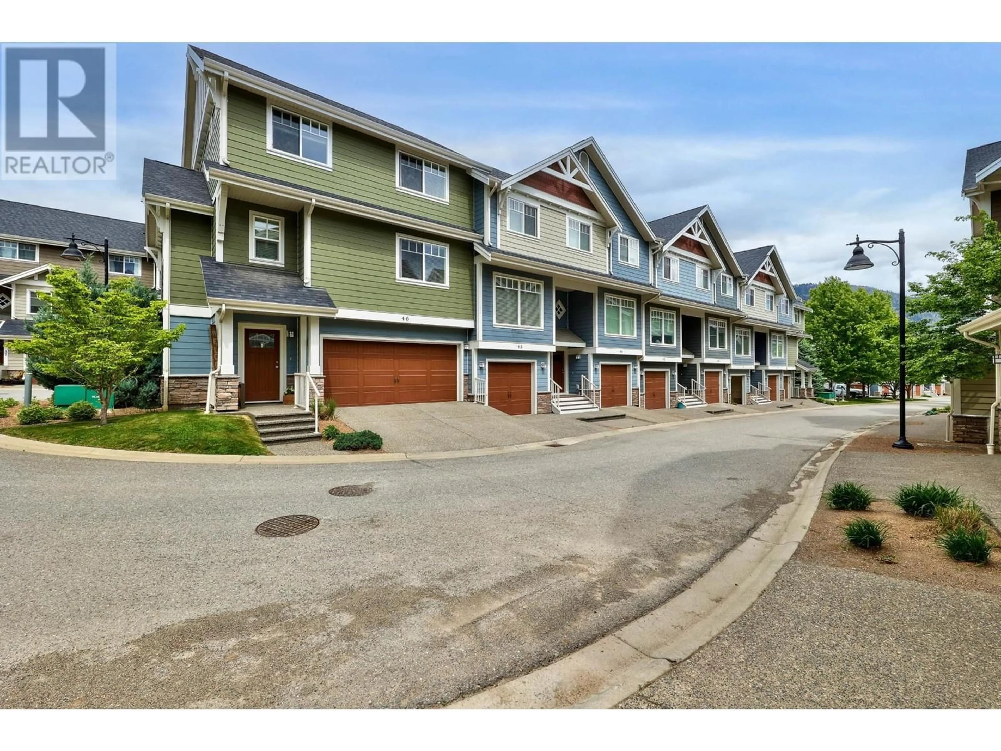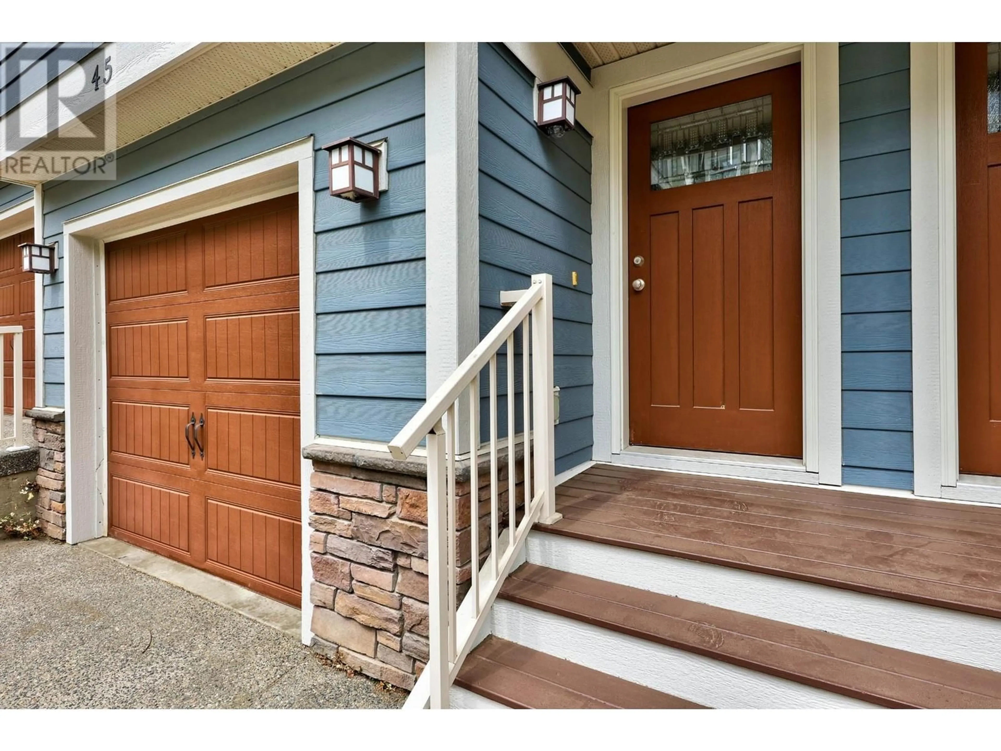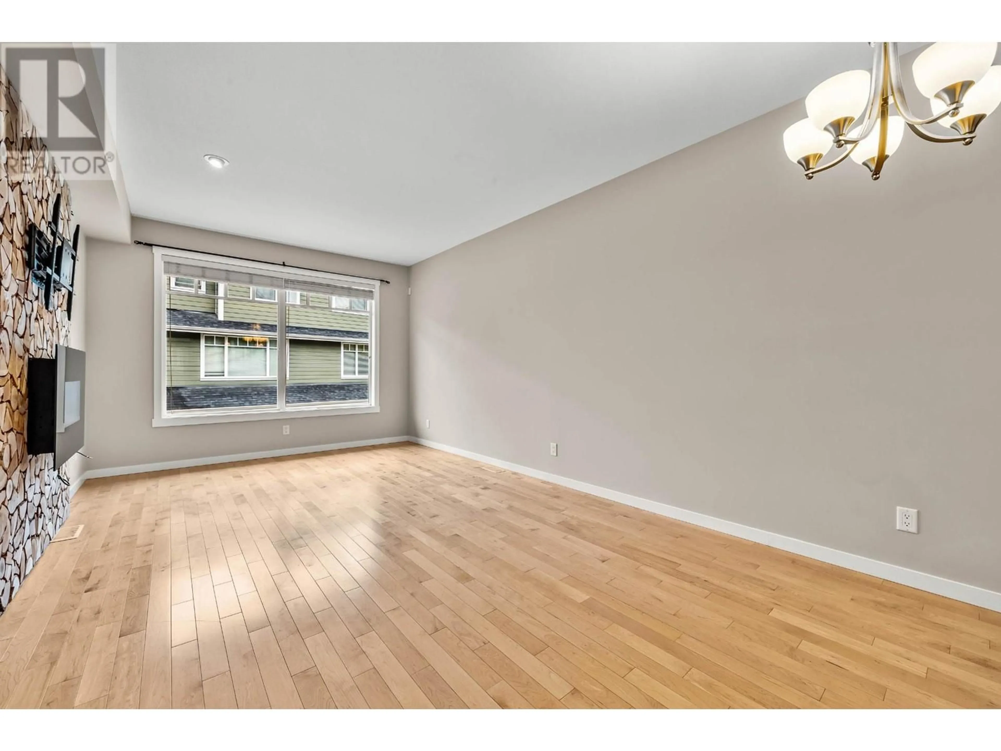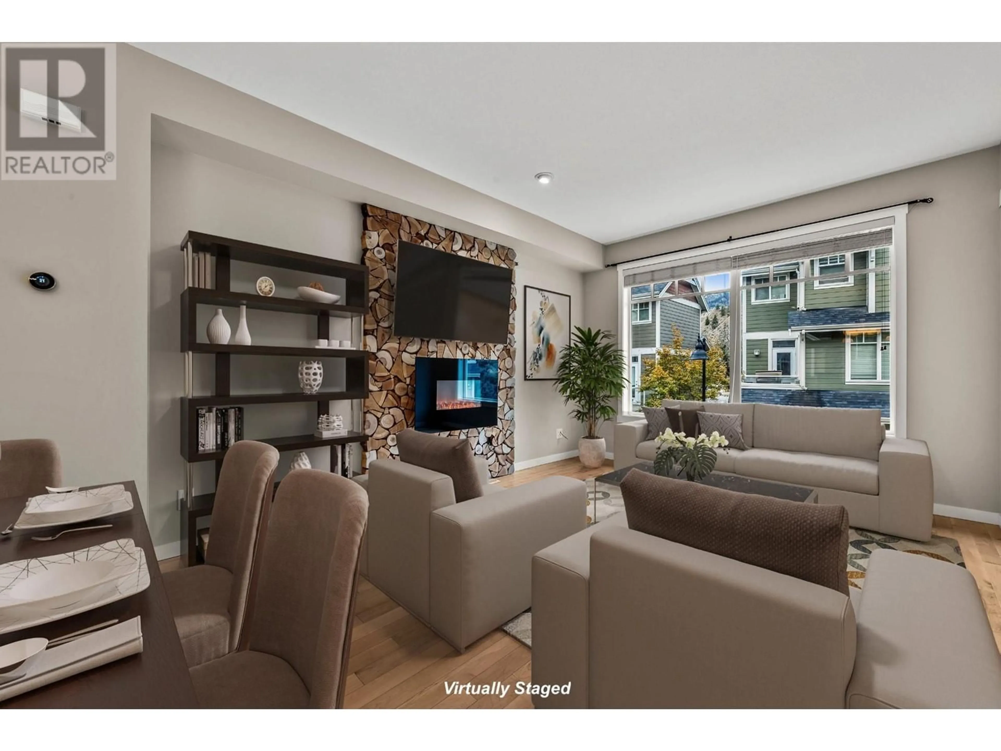2860 VALLEYVIEW Drive Unit# 45, Kamloops, British Columbia V2C0B3
Contact us about this property
Highlights
Estimated ValueThis is the price Wahi expects this property to sell for.
The calculation is powered by our Instant Home Value Estimate, which uses current market and property price trends to estimate your home’s value with a 90% accuracy rate.Not available
Price/Sqft$363/sqft
Est. Mortgage$2,211/mo
Maintenance fees$250/mo
Tax Amount ()-
Days On Market79 days
Description
Centrally located in the Orchard Walk community of Valleyview, this well-constructed 3-bedroom, 3-bathroom townhome has much to offer. The 2-car tandem garage provides ample space for storage and hobby equipment. The main living area is open and bright, featuring a kitchen with elegant dark cabinetry and contrasting stainless steel appliances. Convenient access to the sundeck and BBQ area enhances outdoor living. The living room boasts a custom feature wall with a built-in electric fireplace. On the top floor, you'll find three bedrooms, including the primary with a 3-piece ensuite, and laundry for added convenience. This home has been meticulously maintained including a new furnace, central AC, and a 3 year old hot water tank. (id:39198)
Property Details
Interior
Features
Second level Floor
Bedroom
11'6'' x 9'9''Full bathroom
Full bathroom
Bedroom
10'0'' x 9'8''Exterior
Features
Parking
Garage spaces 2
Garage type Attached Garage
Other parking spaces 0
Total parking spaces 2

