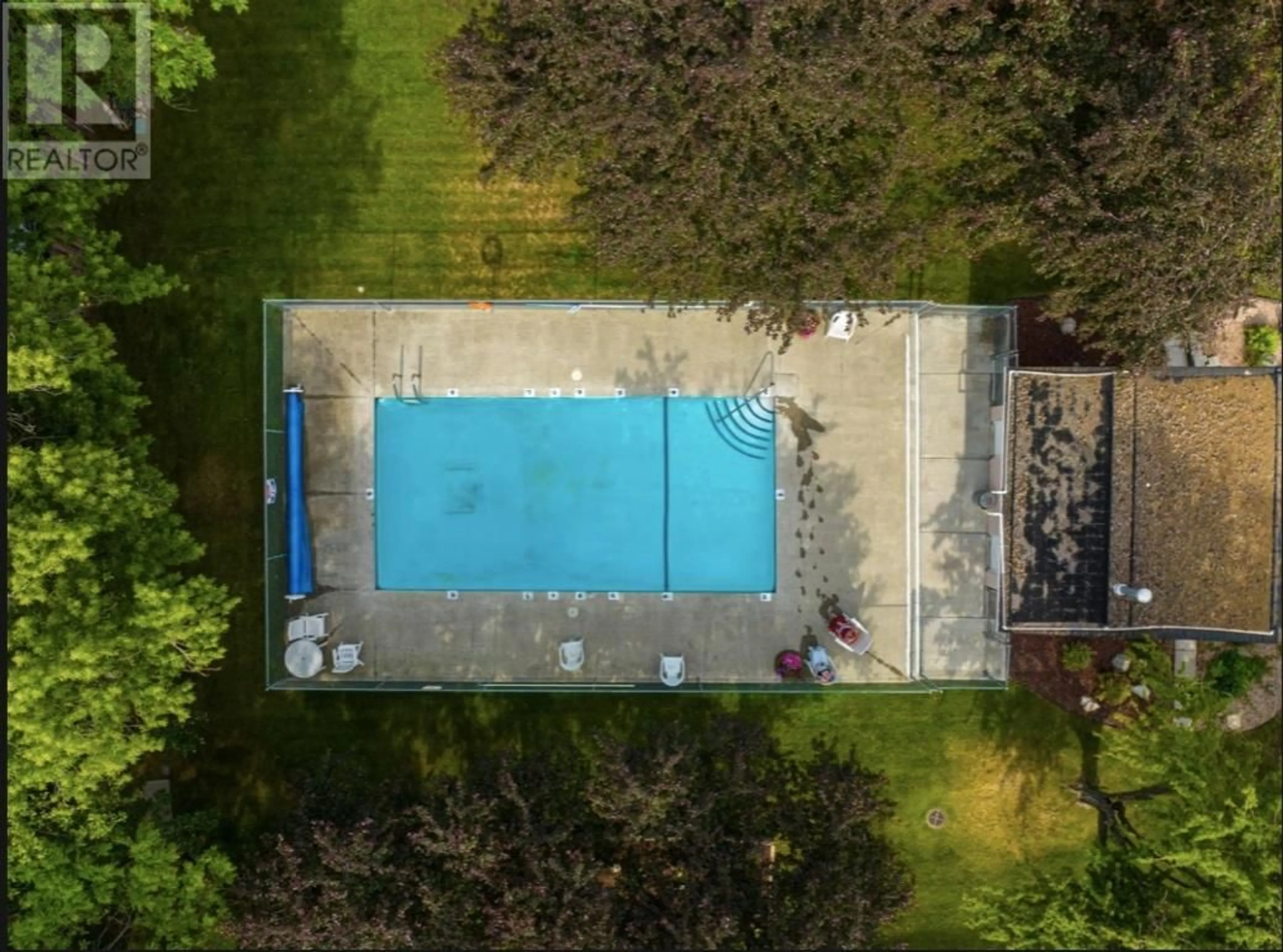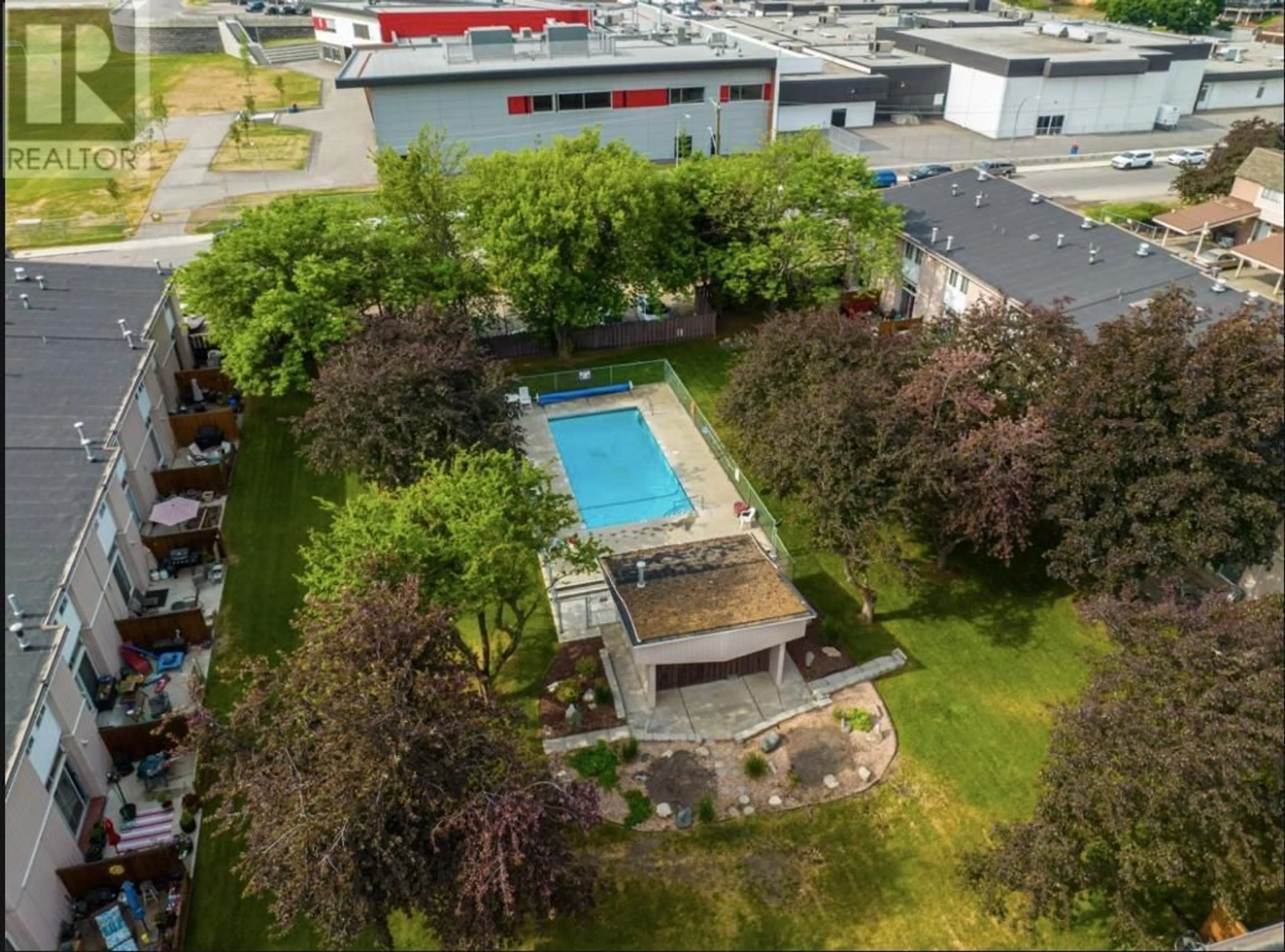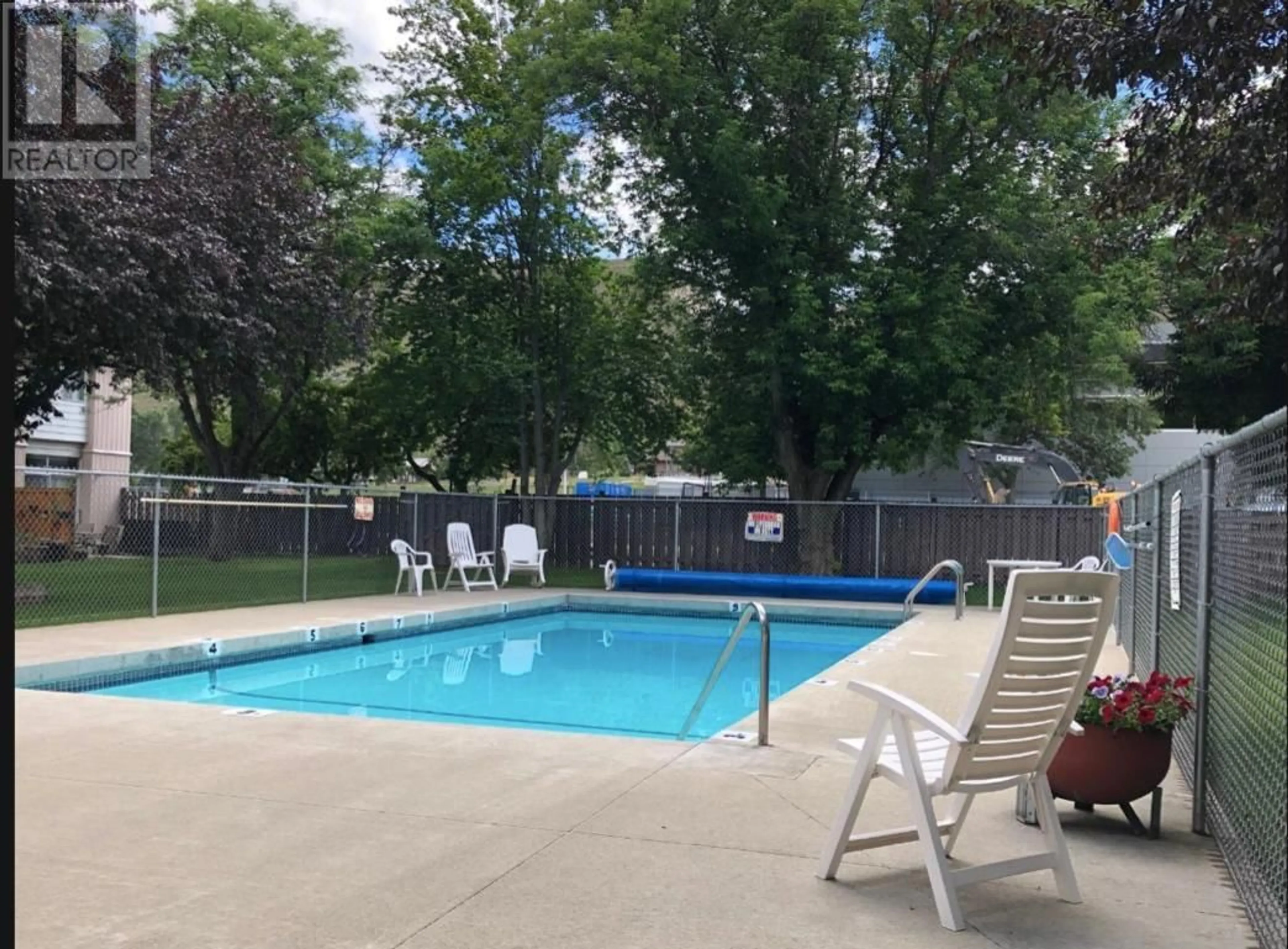35-1980 GLENWOOD DRIVE, Kamloops, British Columbia V2C4G4
Contact us about this property
Highlights
Estimated ValueThis is the price Wahi expects this property to sell for.
The calculation is powered by our Instant Home Value Estimate, which uses current market and property price trends to estimate your home’s value with a 90% accuracy rate.Not available
Price/Sqft$242/sqft
Est. Mortgage$1,718/mo
Maintenance fees$380/mo
Tax Amount ()-
Days On Market158 days
Description
PRICED TO SELL! This rare 3 bedroom townhouse with a pool is located close to schools, shopping, parks and recreation! Inside the 3 level split features an open concept main floor with a tidy kitchen, stainless steel appliances, large dining area, living room and access to the private patio. Upstairs has 3 bedrooms with the master having the 4pc Jack and Jill en-suite and makeup bar. The basement is currently used for storage, laundry and a crafts room but could be used for an additional rec room, work shop or gym. Other features and highlights includes pet friendly, rentals allowed, AC, 2017 furnace, storage shed, 2 parking stalls and quick possession available. Great property for first time buyers, growing family or downsizes. (id:39198)
Property Details
Interior
Features
Above Floor
4pc Bathroom
Bedroom
12 ft x 15 ftBedroom
9 ft x 9 ftBedroom
8 ft x 10 ftExterior
Features
Condo Details
Inclusions
Property History
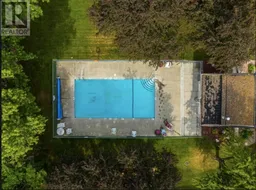 25
25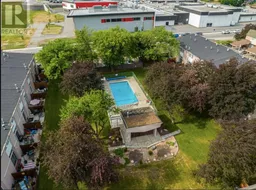 20
20
