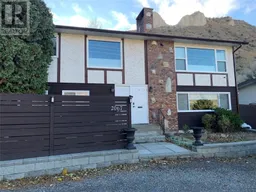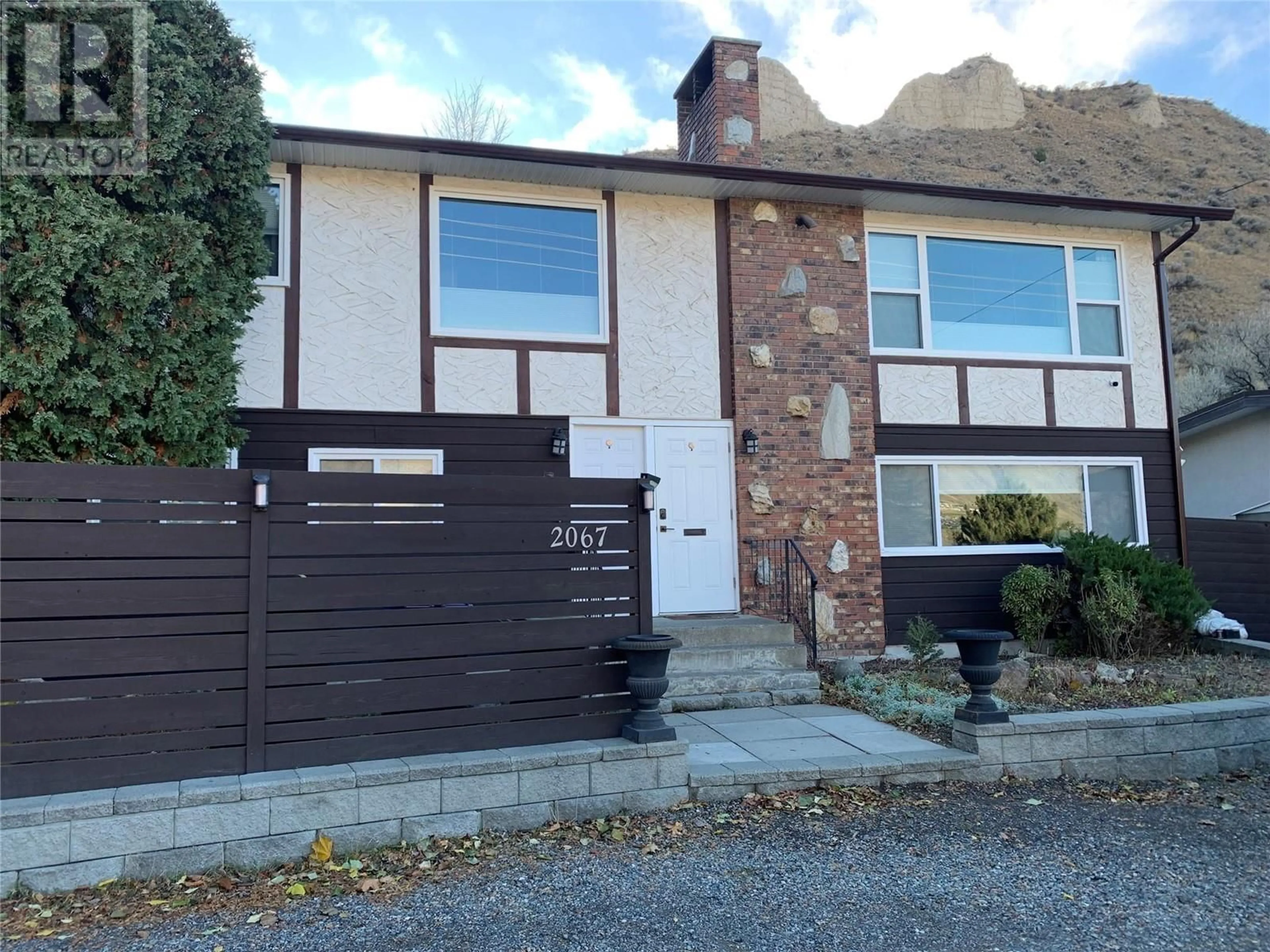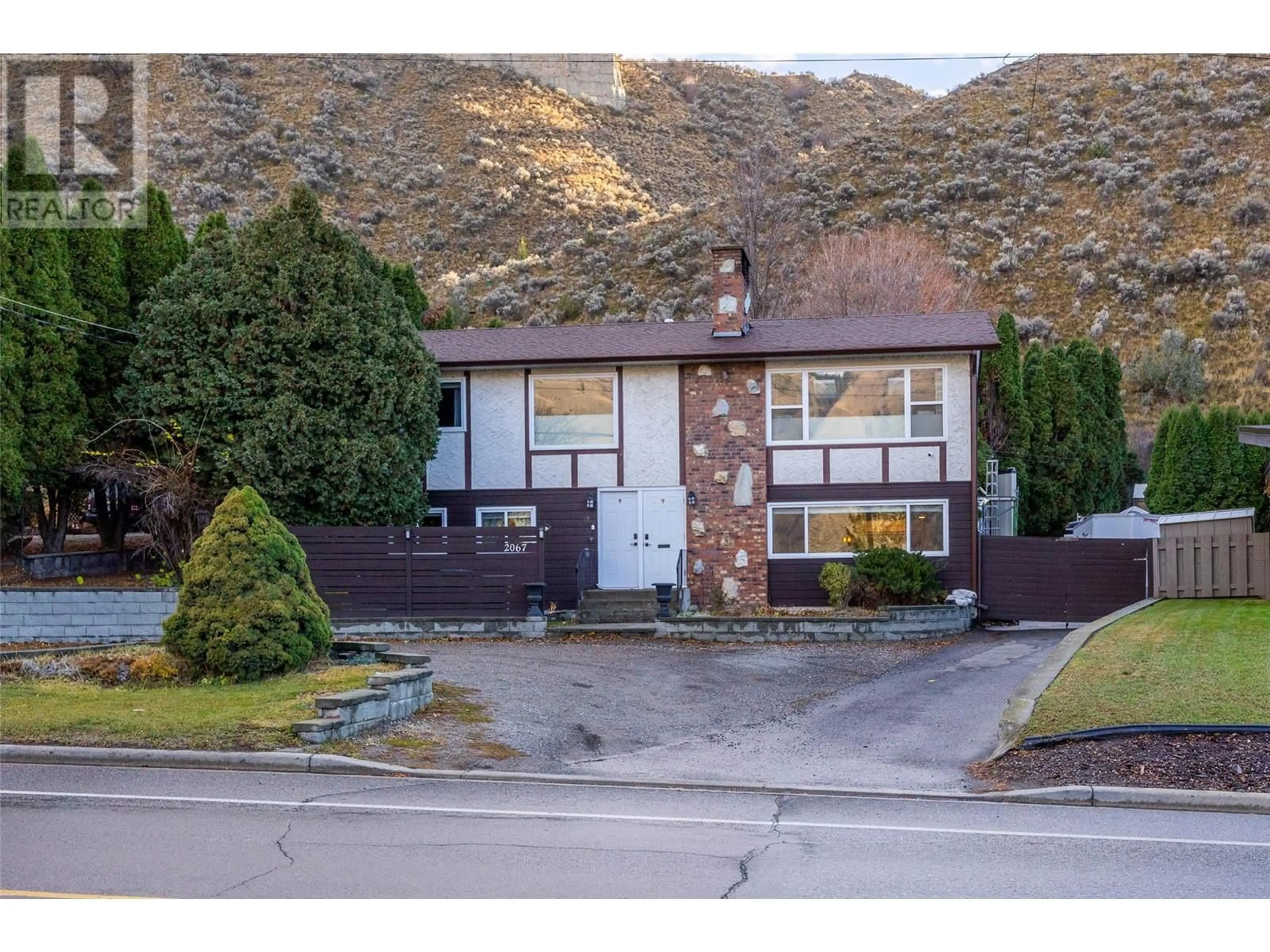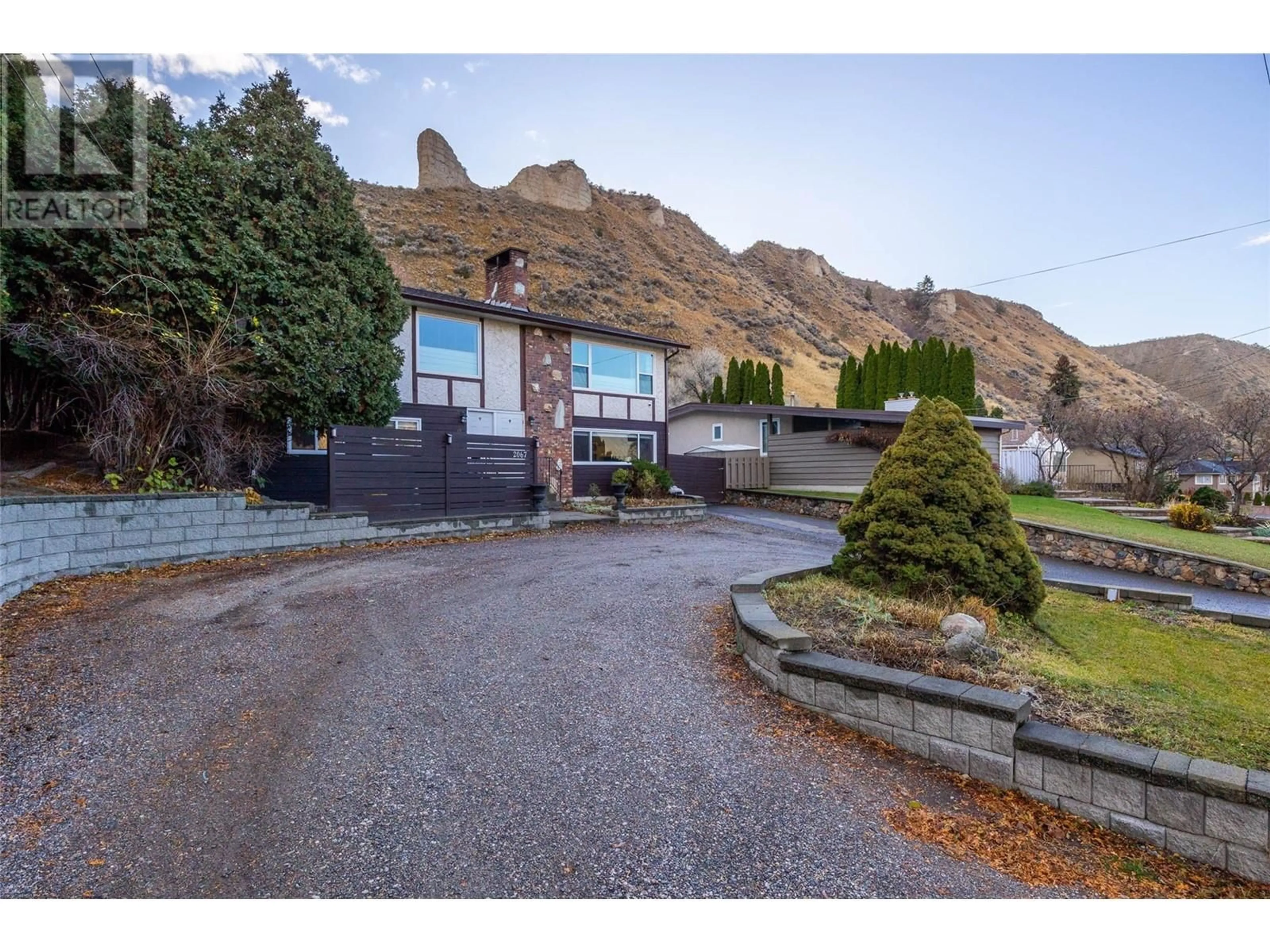2067 valley view drive Drive, Kamloops, British Columbia V2C4C3
Contact us about this property
Highlights
Estimated ValueThis is the price Wahi expects this property to sell for.
The calculation is powered by our Instant Home Value Estimate, which uses current market and property price trends to estimate your home’s value with a 90% accuracy rate.Not available
Price/Sqft$299/sqft
Est. Mortgage$3,865/mo
Tax Amount ()-
Days On Market9 days
Description
Stunning remodeled home close to amenities with brand-new flooring and fresh paint. Open floor plan allows natural light to flow, creating a bright ambiance. Conveniently located near bus stops, schools, and more. Relax on deck or covered patio overlooking a super-private lot. Garage fits two vehicles. Current rent below market value presents potential for immediate income increase. Features include: new roof, updated windows, skylights, new furnace/heat pump/AC, 60-gallon hot water tank, gas BBQ, and a plumbed gas 2-car garage with 220 outlets. Measurements are approximate. (id:39198)
Property Details
Interior
Features
Basement Floor
Laundry room
8' x 4'Full bathroom
8' x 4'Full bathroom
8' x 4'Bedroom
10' x 10'Exterior
Features
Parking
Garage spaces 2
Garage type Attached Garage
Other parking spaces 0
Total parking spaces 2
Property History
 52
52


