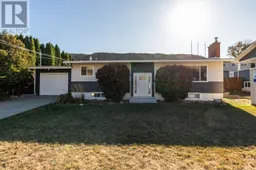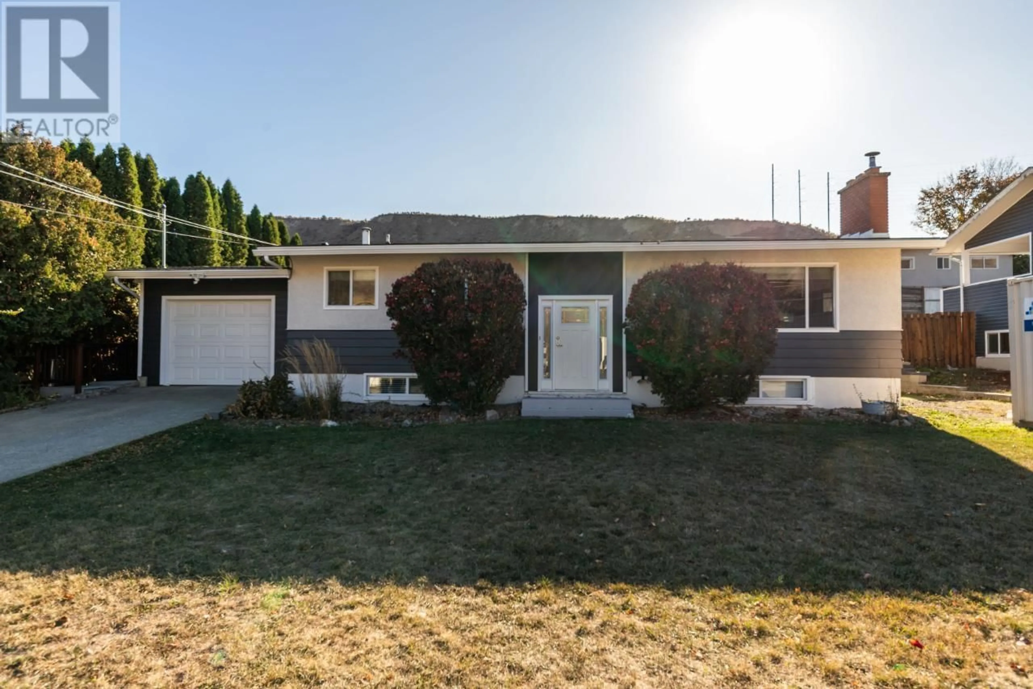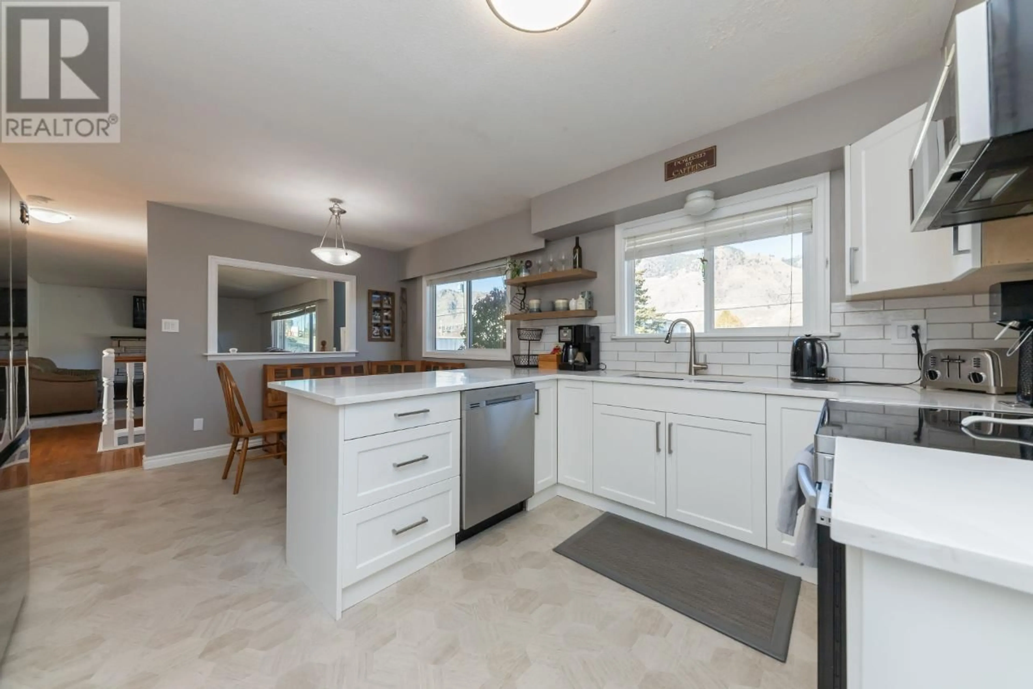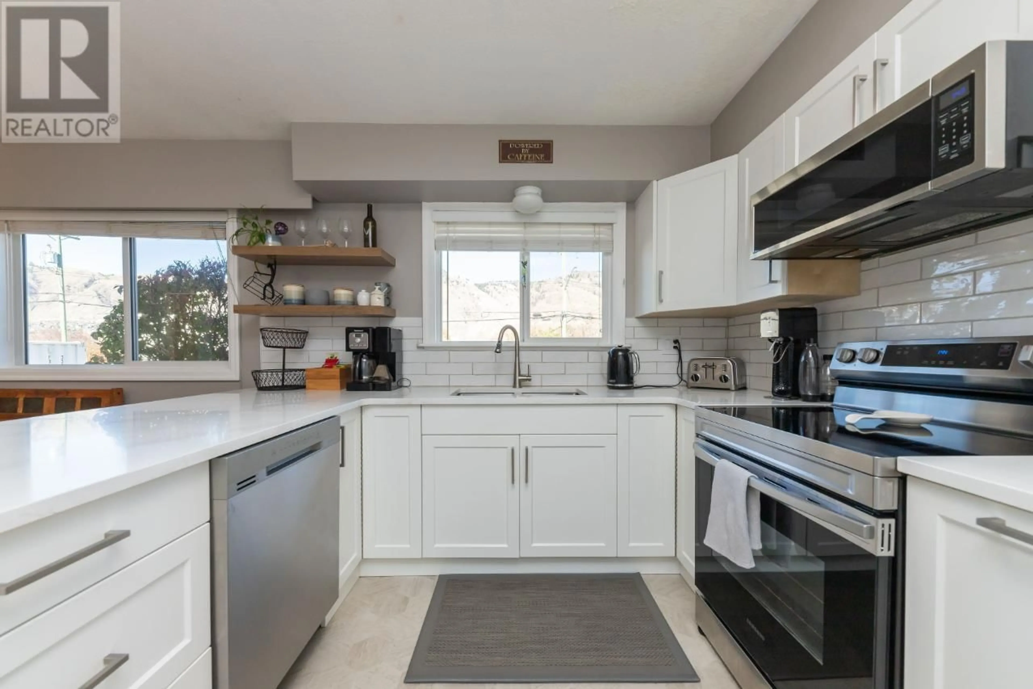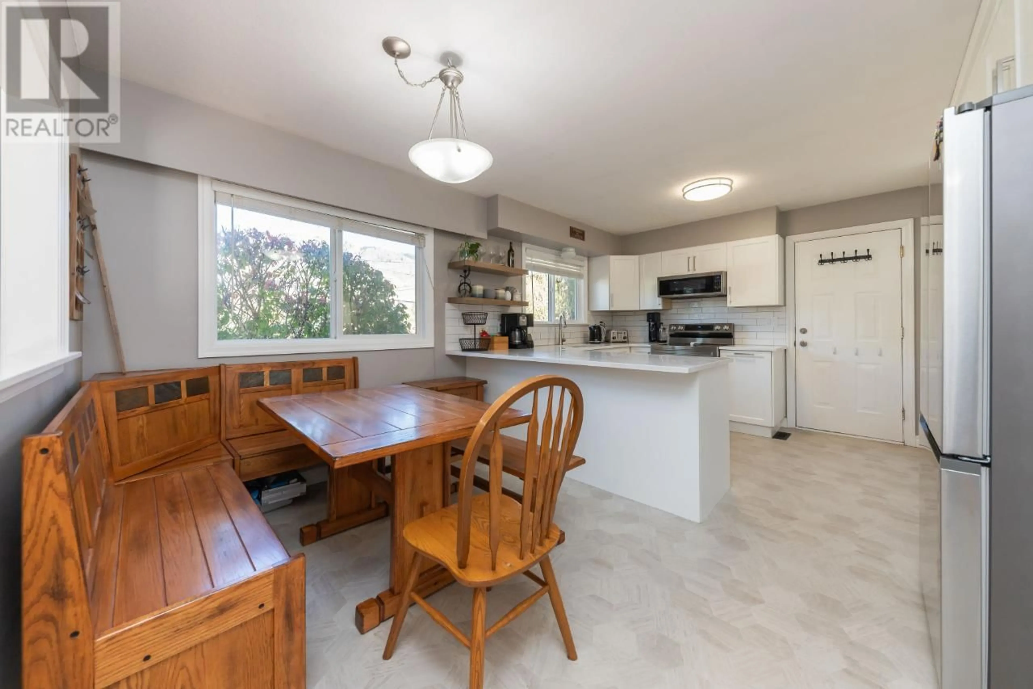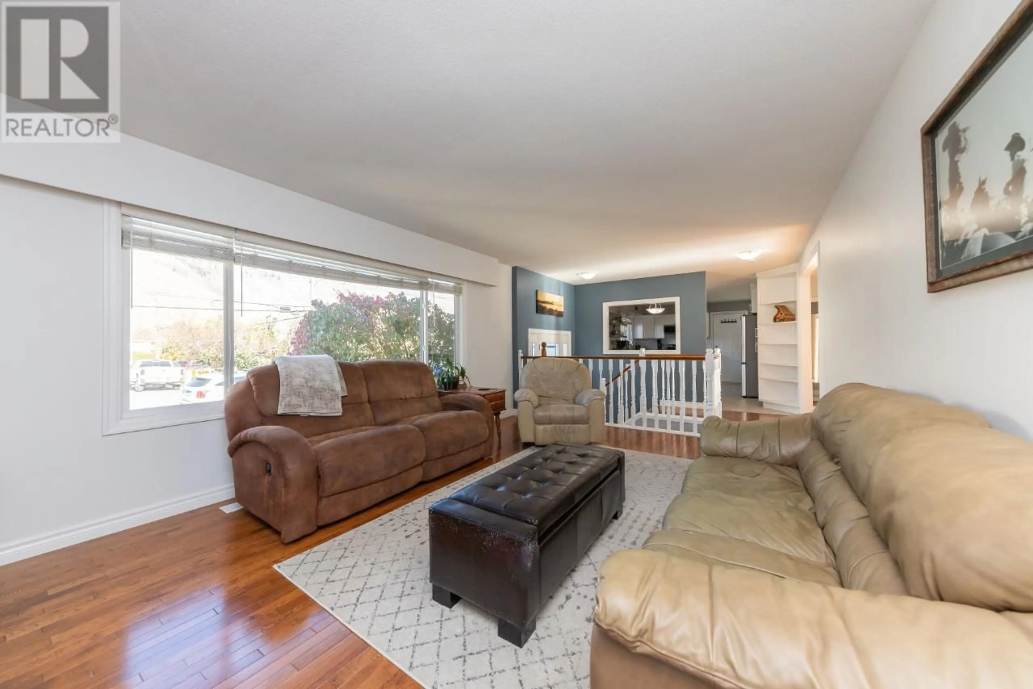1939 GLENWOOD DRIVE, Kamloops, British Columbia V2C4G3
Contact us about this property
Highlights
Estimated ValueThis is the price Wahi expects this property to sell for.
The calculation is powered by our Instant Home Value Estimate, which uses current market and property price trends to estimate your home’s value with a 90% accuracy rate.Not available
Price/Sqft$301/sqft
Est. Mortgage$3,006/mo
Tax Amount ()-
Days On Market277 days
Description
Welcome to your new home! This splendid family residence has just been listed & is ready to welcome its next lucky owners. Meticulously updated throughout, this house exudes a sense of warmth & modern comfort. The main flr boasts a stunning brand-new kitchen feat. quartz countertops, an abundance of cupboard & pantry space, an open concept design, stylish tile backsplash, & brand-new SS appliances. The updated flring & beautiful hardwds provide a seamless & inviting atmosphere. Upstairs, you'll find 3 generously sized bedrms, including a spacious primary bedrm w/ deck access, perfect for enjoying your morning coffee or evening relaxation. The main bathrm is a true oasis w/ its elegant 5-piece design. The living rm is graced by a cozy fireplace, making it an ideal spot to unwind w/ family & friends. The home is thoughtfully equipped w/ updated windows, a new roof, C/Air, an updated HW tank, & a new 125 amp electrical panels for your convenience. The lower level offers even more space & possibilities, featuring a 3-piece bathrm, a lrg rec rm w/ its own fireplace, a 4th bedrm, & the potential for an in-law suite with a separate entrance. There's also a dedicated games room area for entertainment. The exterior has not been forgotten, w/ fresh paint & hardy board updates, a new 250 sq foot composite deck for outdr gatherings, & new raised garden beds & retaining wall for the green thumb in the family. W/ a one-car 26-ft deep garage + additional RV parking, this home is not only beautiful but also highly practical. Located close to Valleyview schools, shopping, hiking trails, and more, this is an opportunity you won't want to miss! Make this house your new home today! (id:39198)
Property Details
Interior
Features
Basement Floor
3pc Bathroom
Kitchen
10 ft x 6 ftBedroom
12 ft ,11 in x 11 ft ,4 inRecreational, Games room
10 ft ,9 in x 14 ftProperty History
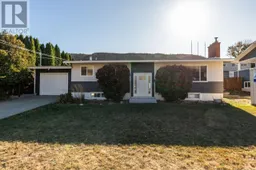 70
70