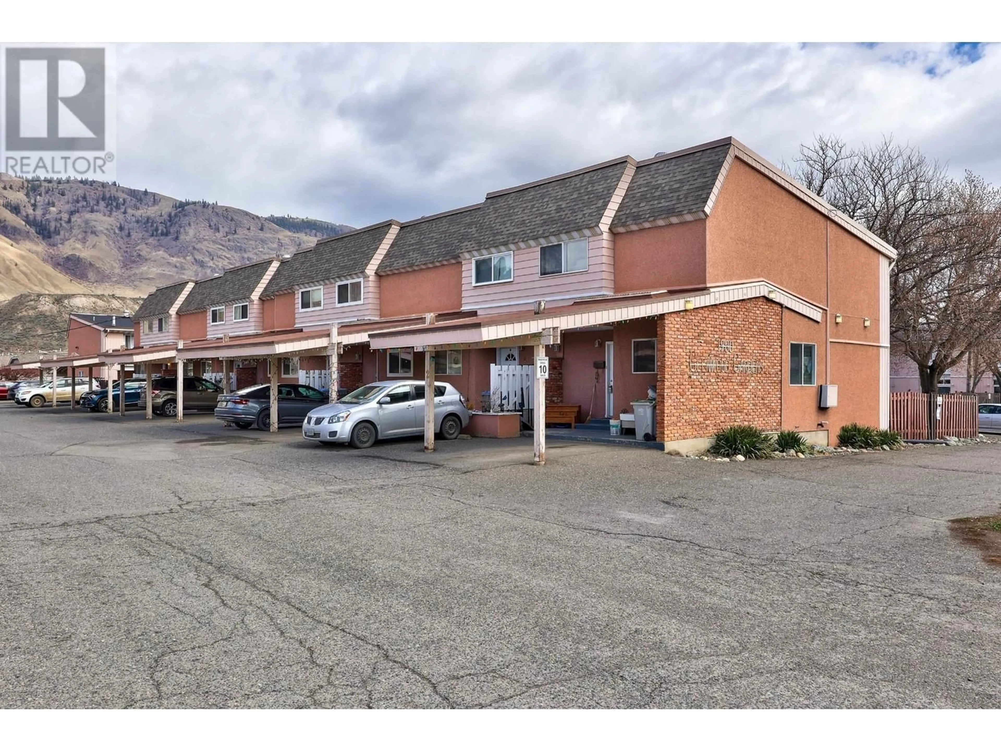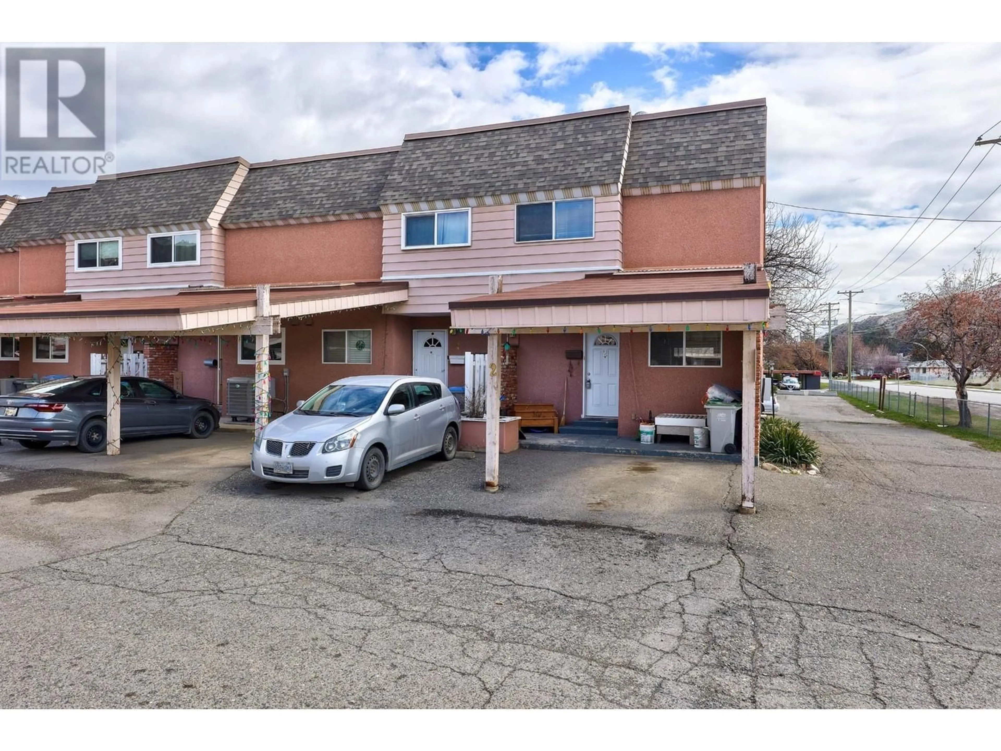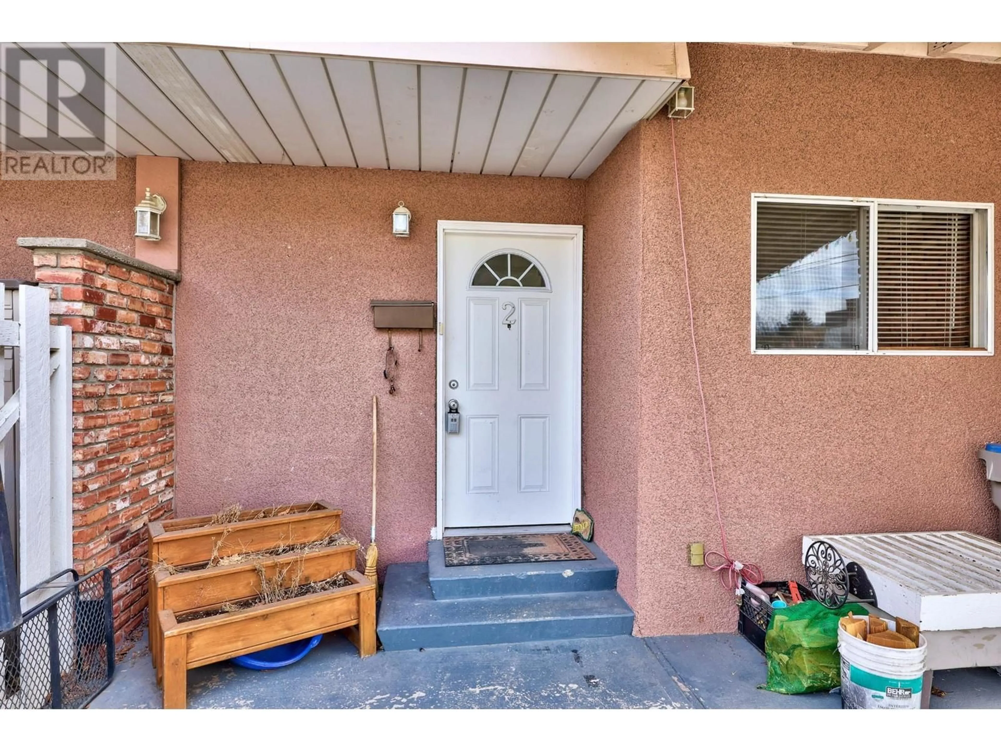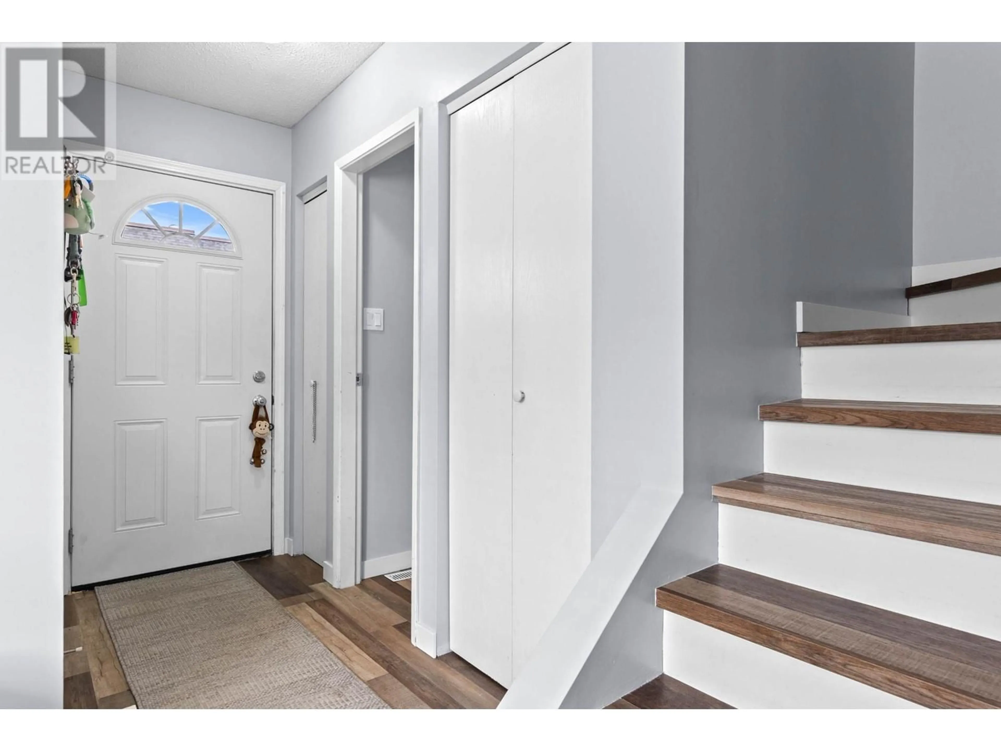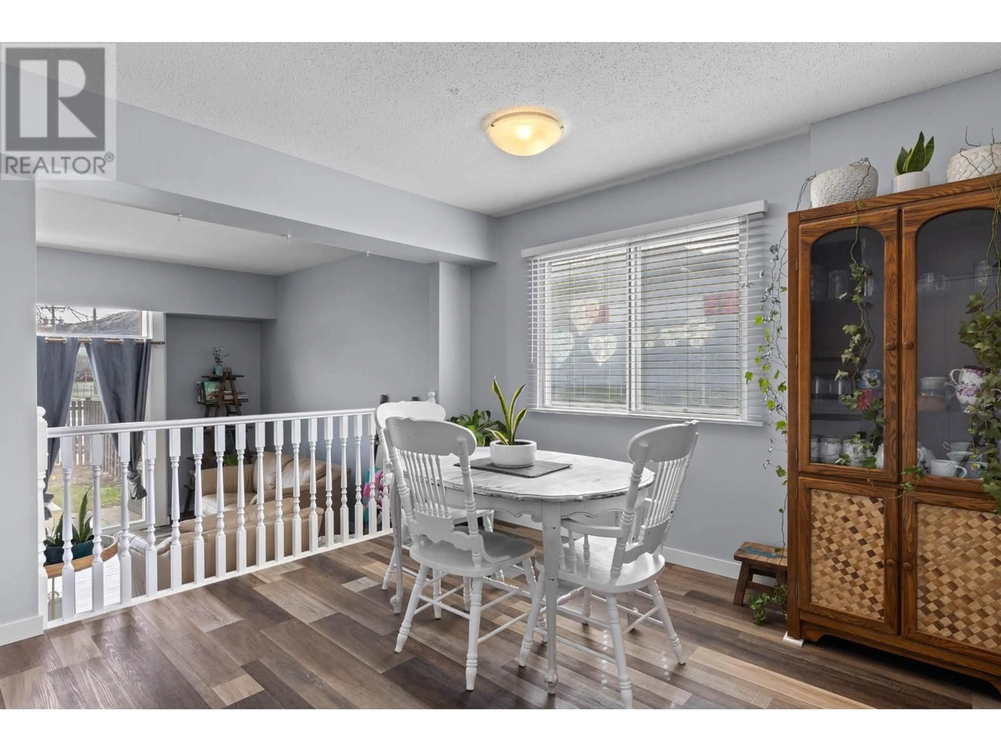2-1980 GLENWOOD DRIVE, Kamloops, British Columbia V2C4G4
Contact us about this property
Highlights
Estimated ValueThis is the price Wahi expects this property to sell for.
The calculation is powered by our Instant Home Value Estimate, which uses current market and property price trends to estimate your home’s value with a 90% accuracy rate.Not available
Price/Sqft$292/sqft
Est. Mortgage$1,846/mo
Tax Amount ()-
Days On Market197 days
Description
Great Valleyview location! This 3 bedroom 2 bath end unit townhome is nicely updated and very bright. New flooring, paint, baseboards, fixtures and lighting throughout to name a few items that have been nicely refreshed giving this home a modern feel. The main floor is open on two levels. A smaller refreshed kitchen with a large dining area on the upper level and a bright lower living room that opens to the spacious patio just steps from the beautiful common area with inground pool. The upper floor boasts a very large master bedroom, an updated 5 pc bath plus two more bedrooms. The basement has a laundry area and is open for further development offering excellent storage, room for hobbies and a lower ceiling area perfect for a play area. New hot water tank (2023). Two parking stalls in front of the home. Strata fees $380/mth. (id:39198)
Property Details
Interior
Features
Above Floor
5pc Bathroom
Bedroom
15 ft x 12 ftBedroom
11 ft x 9 ftBedroom
9 ft x 8 ftExterior
Features
Parking
Garage spaces 2
Garage type Carport
Other parking spaces 0
Total parking spaces 2
Property History
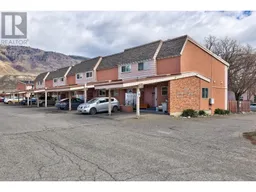 25
25
