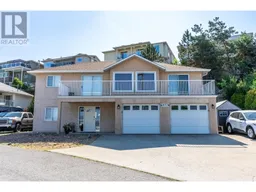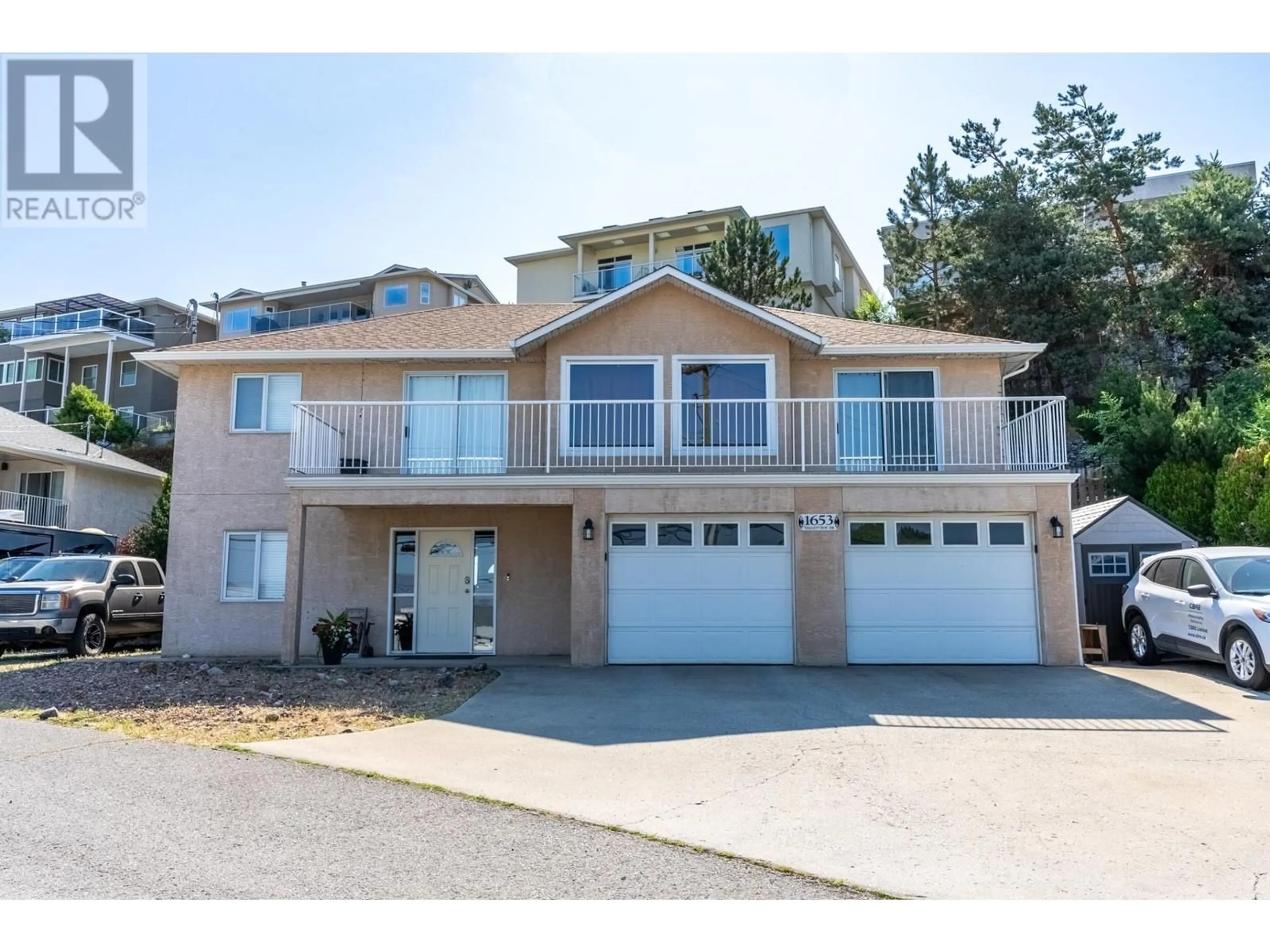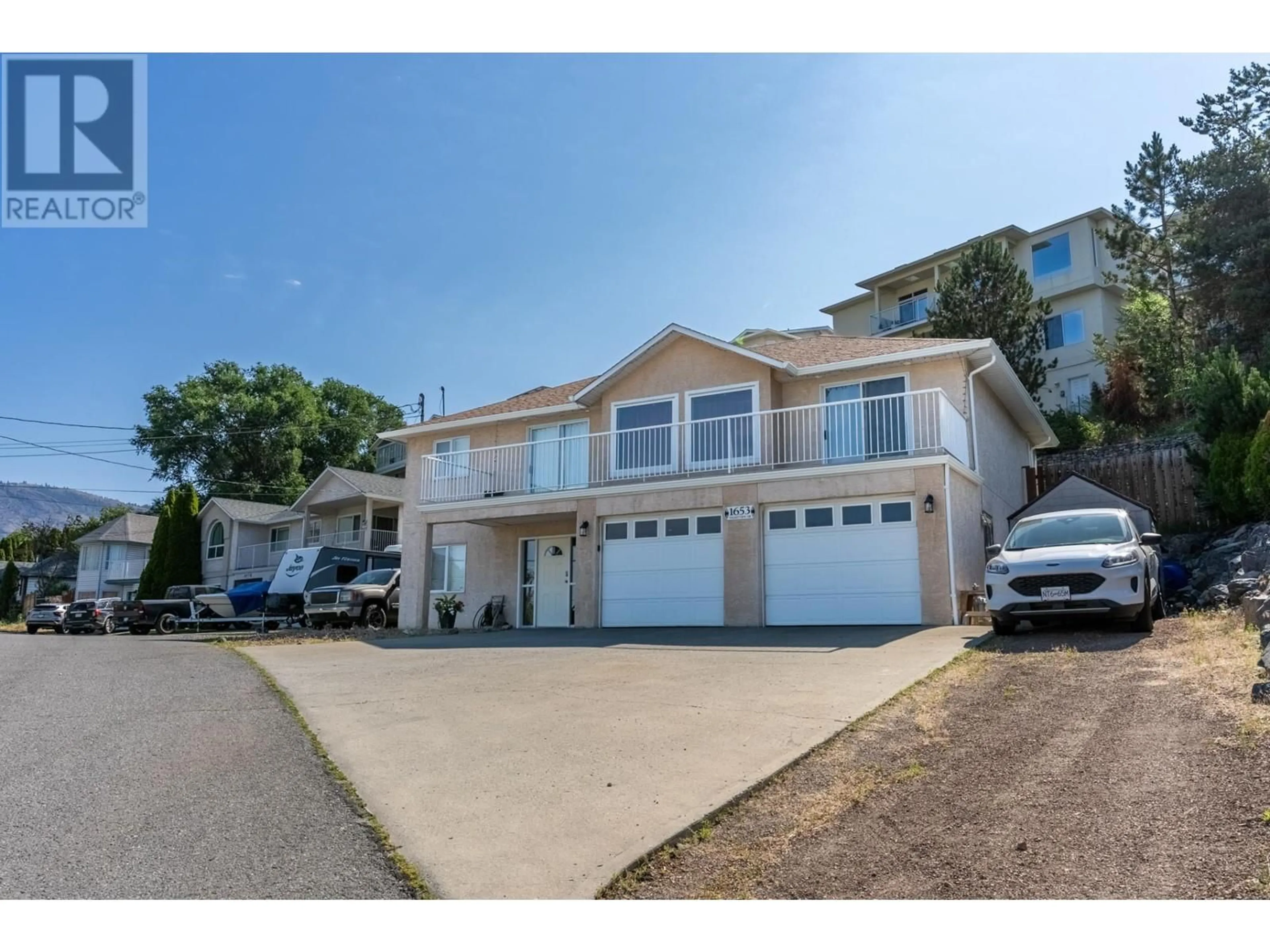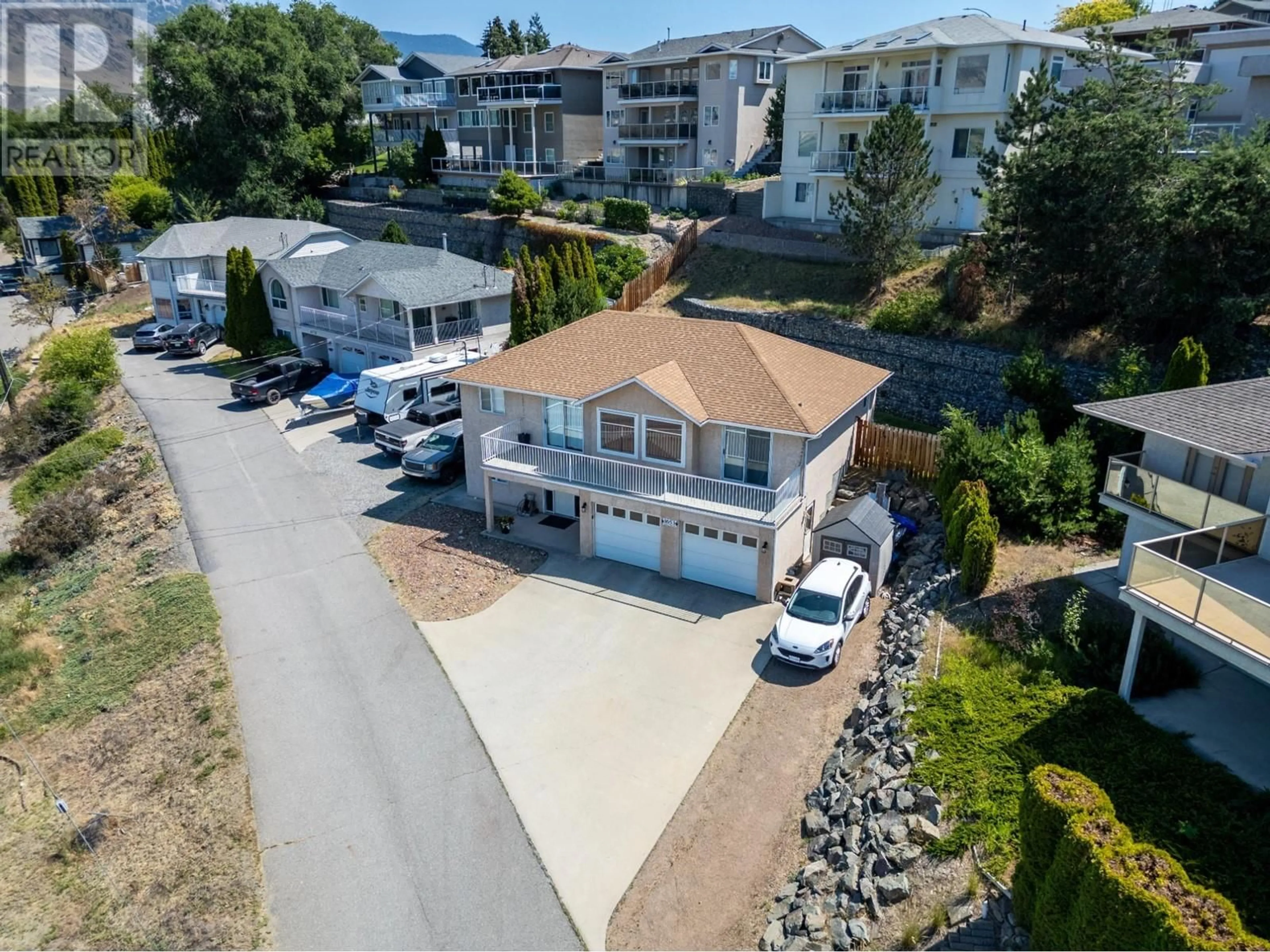1653 VALLEYVIEW Drive, Kamloops, British Columbia V2C4B6
Contact us about this property
Highlights
Estimated ValueThis is the price Wahi expects this property to sell for.
The calculation is powered by our Instant Home Value Estimate, which uses current market and property price trends to estimate your home’s value with a 90% accuracy rate.Not available
Price/Sqft$297/sqft
Est. Mortgage$2,898/mo
Tax Amount ()-
Days On Market129 days
Description
Welcome to 1653 Valleyview Drive! This charming home features 3 bedrooms, 3 bathrooms, and 2,265 sqft of living space on an 8,700 sqft lot. Recent updates include a modern kitchen, main bathroom renovation, new furnace (2023), and hot water tank (2021). Enjoy fresh flooring and updated windows throughout. The property boasts a fully fenced backyard, perfect for privacy and gatherings, and a front deck with stunning views of the downtown core. Additional perks include RV parking and space for your accessory toys. The central location ensures easy access to amenities. Plus, a spacious 2-car garage completes this ideal family home. (id:39198)
Property Details
Interior
Features
Basement Floor
4pc Bathroom
Bedroom
15'0'' x 9'0''Foyer
12'0'' x 10'0''Recreation room
21'0'' x 12'0''Exterior
Features
Parking
Garage spaces 2
Garage type -
Other parking spaces 0
Total parking spaces 2
Property History
 48
48


