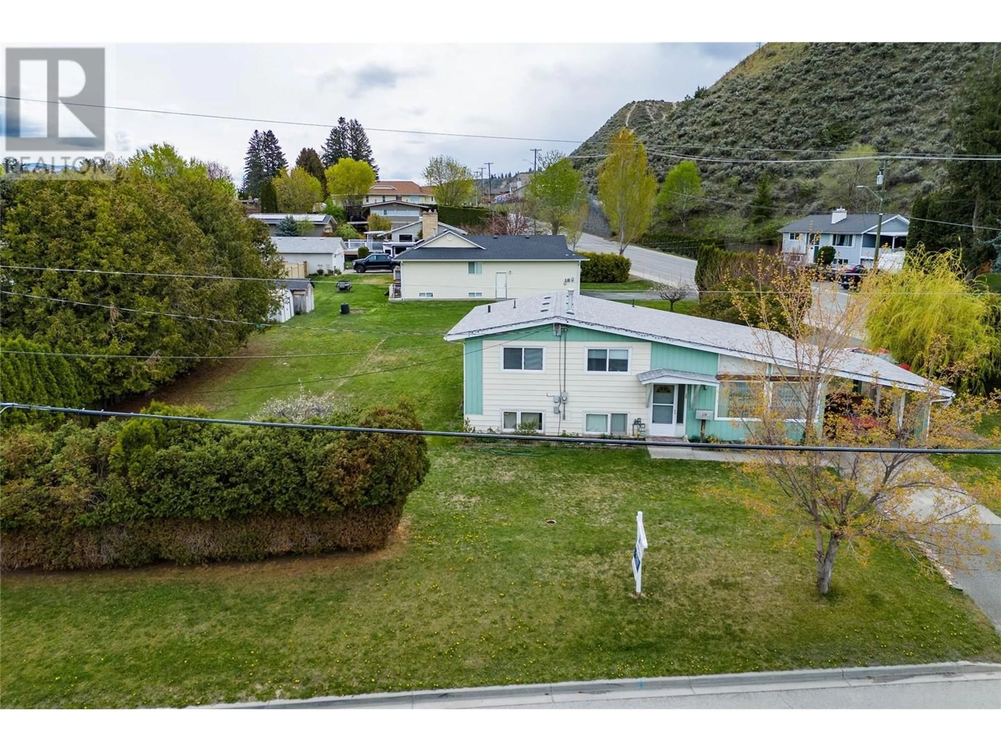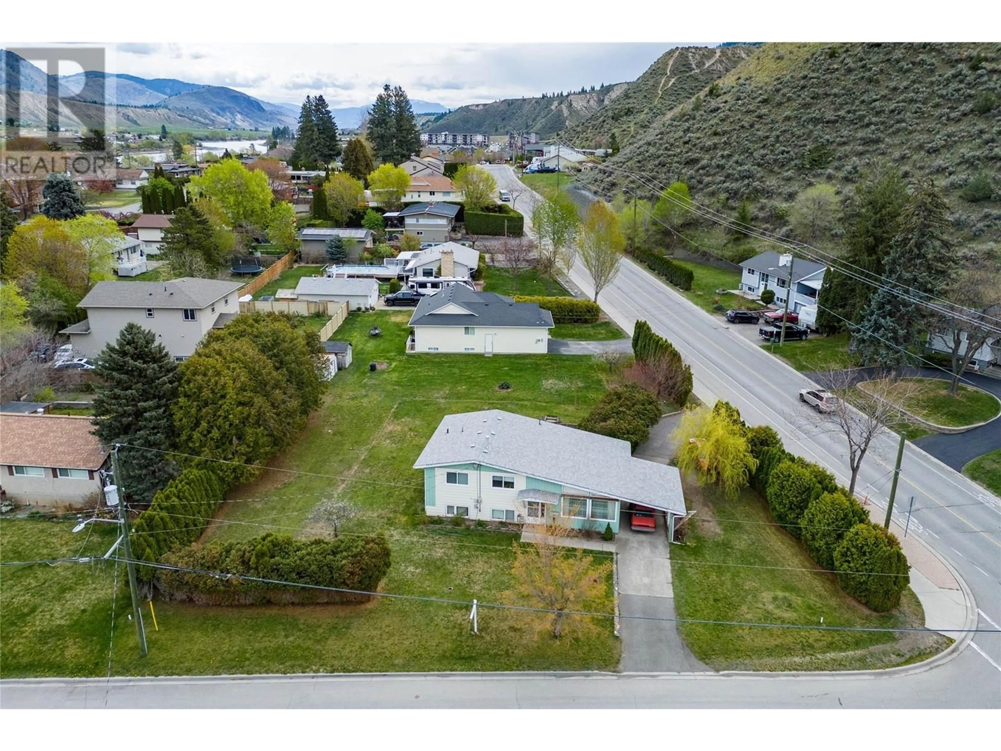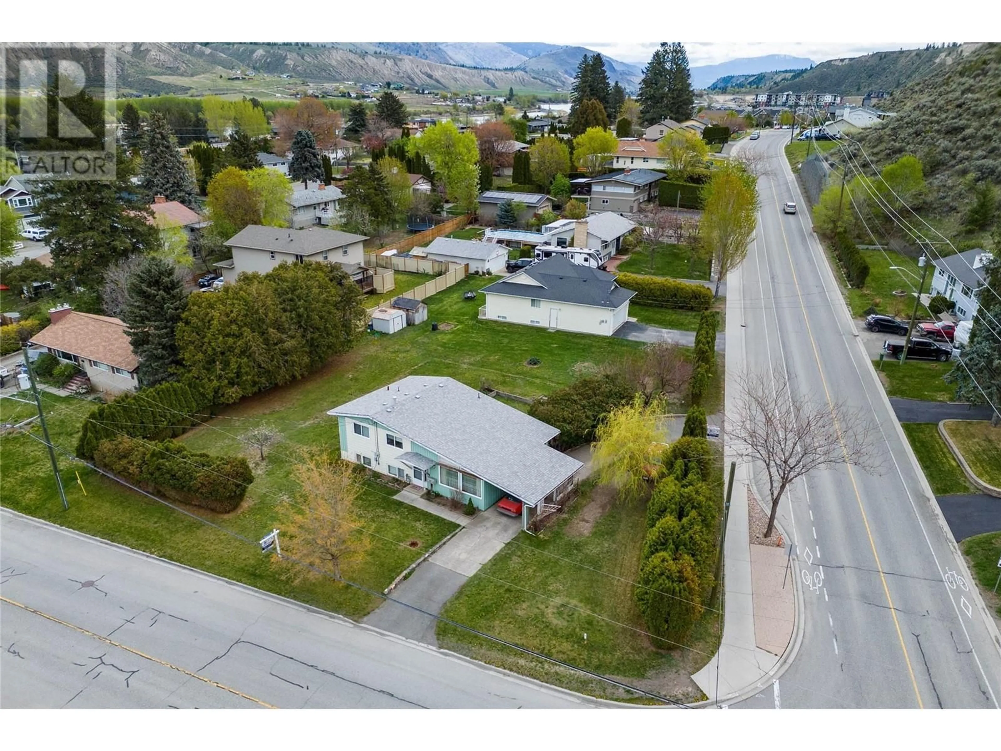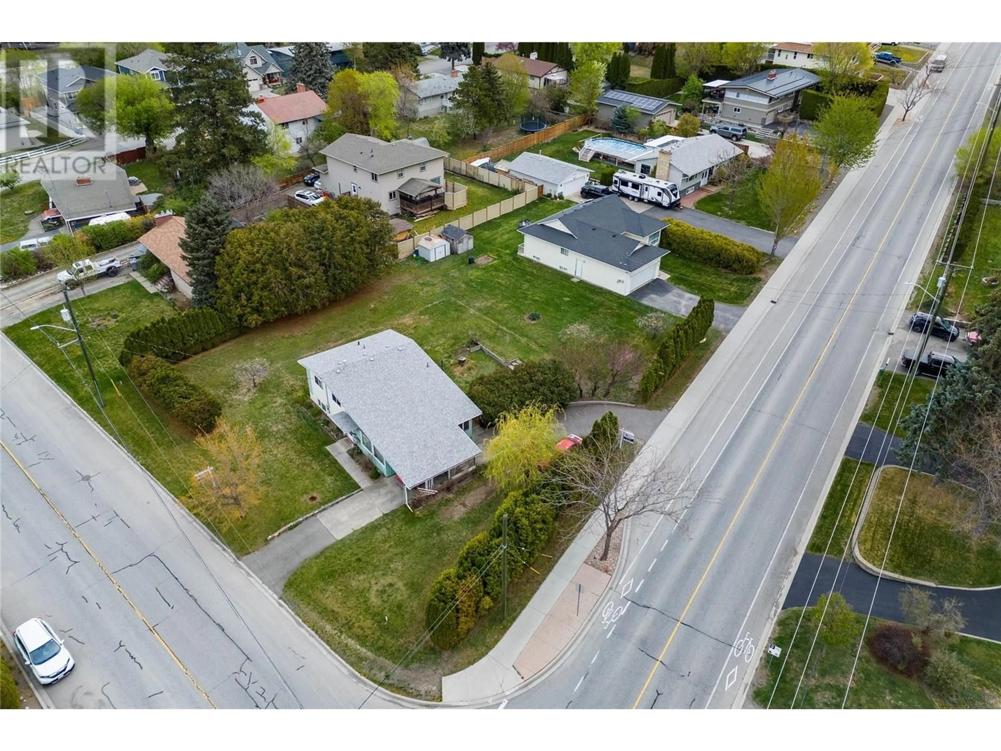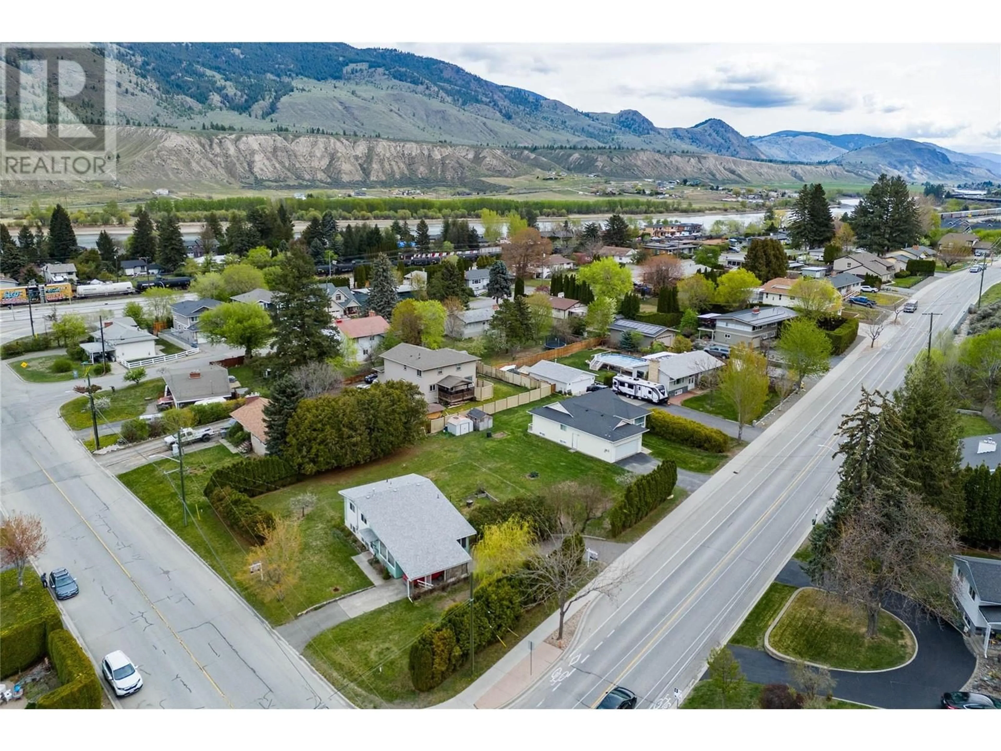159 TANAGER Drive, Kamloops, British Columbia V2H1T7
Contact us about this property
Highlights
Estimated ValueThis is the price Wahi expects this property to sell for.
The calculation is powered by our Instant Home Value Estimate, which uses current market and property price trends to estimate your home’s value with a 90% accuracy rate.Not available
Price/Sqft$497/sqft
Est. Mortgage$3,641/mo
Tax Amount ()-
Days On Market96 days
Description
Amazing opportunity in Valleyview for future development or subdivision. With so many options this huge corner lot has over 17000 sq ft of land and access from both Tanager and Valleyview drive. Geotechnical report from BC foundations has been completed and available upon request. The existing house is a 3-level split with over 1700 sq ft of living space. The upper floor has 3 bedrooms, large 4-pc bathroom with master bedroom access. On the main floor is a functional kitchen and dining area, spacious living room with large windows and access to the back yard. The basement is partially finished with 2 more bedrooms, large rec room and laundry area with a separate entrance. There is a crawl space under one side of the house providing plenty of storage. Drive through driveway come through an oversized carport and lots of room for RV parking. Great property to redevelop or keep the existing home and subdivide off multiple lots. Close to transit, highways, shopping and recreation. (id:39198)
Property Details
Interior
Features
Second level Floor
Bedroom
8'5'' x 11'0''Bedroom
10'0'' x 11'1''Primary Bedroom
9'5'' x 14'4''4pc Bathroom
Exterior
Features
Property History
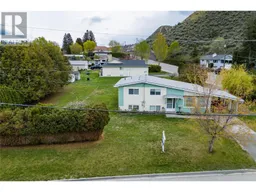 43
43
