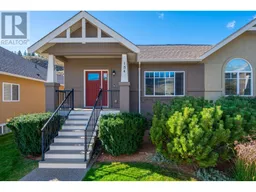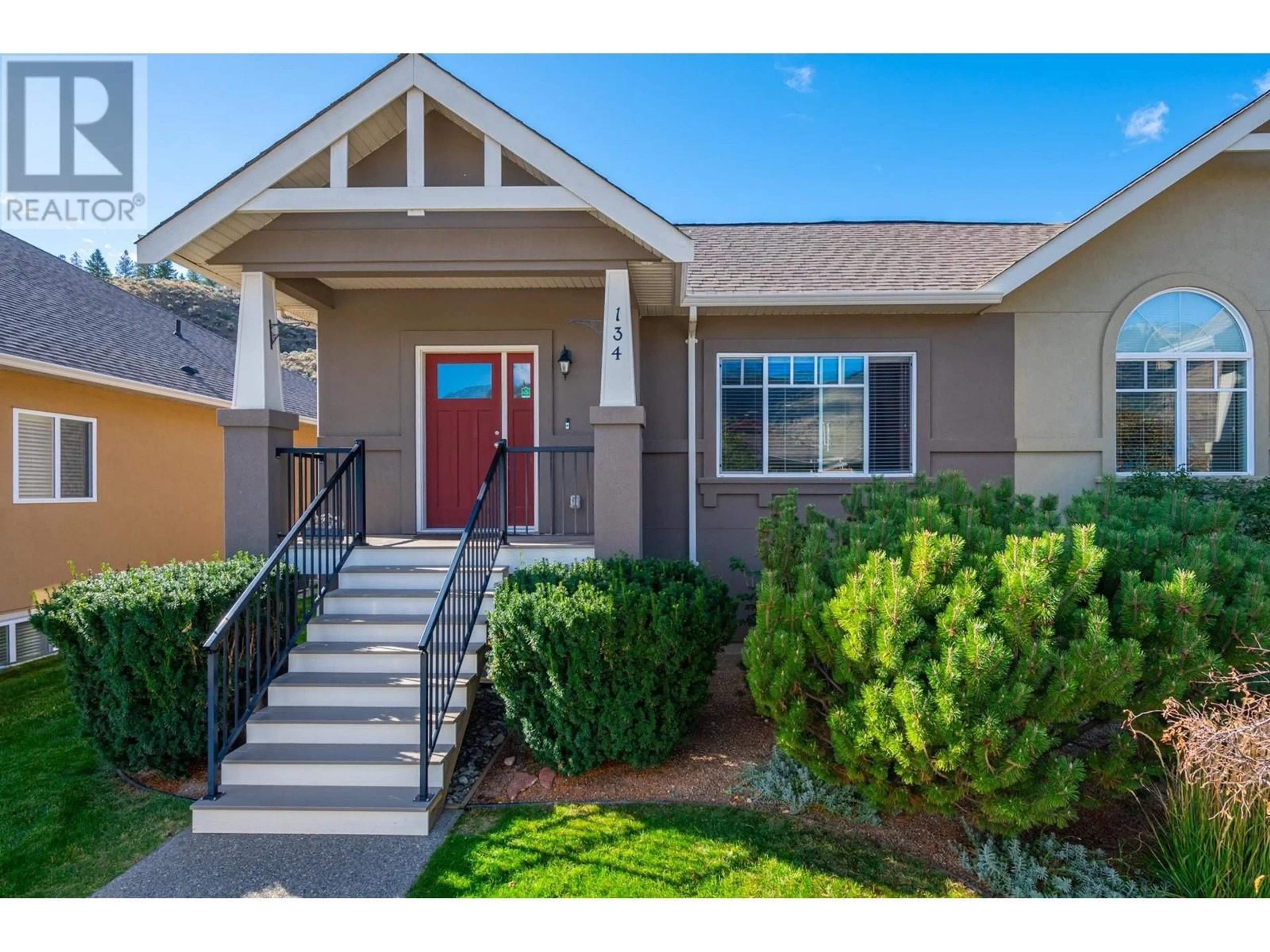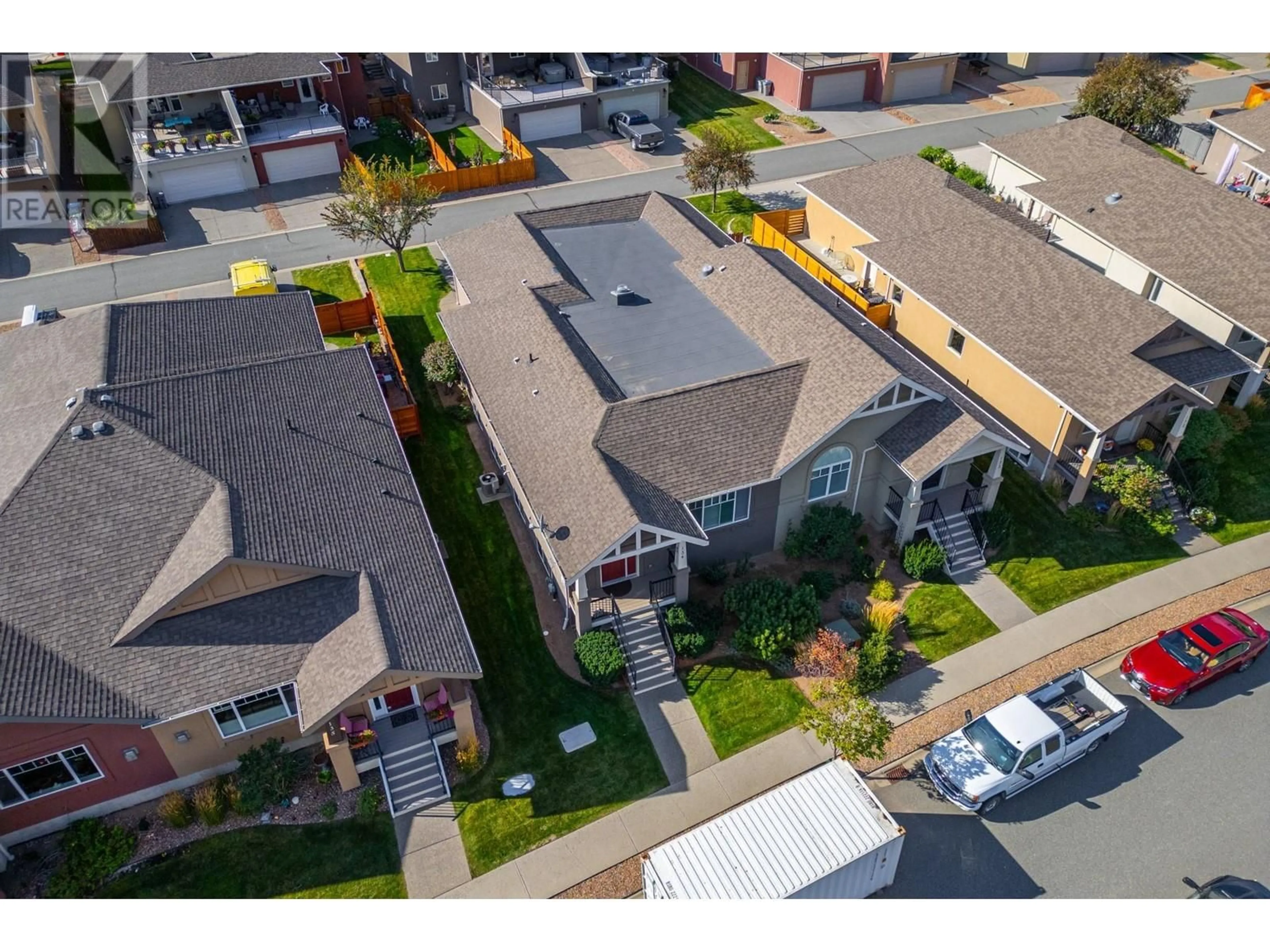134-2920 VALLEYVIEW DRIVE, Kamloops, British Columbia V2C0A8
Contact us about this property
Highlights
Estimated ValueThis is the price Wahi expects this property to sell for.
The calculation is powered by our Instant Home Value Estimate, which uses current market and property price trends to estimate your home’s value with a 90% accuracy rate.Not available
Price/Sqft$241/sqft
Est. Mortgage$2,920/mth
Maintenance fees$230/mth
Tax Amount ()-
Days On Market13 hours
Description
Welcome to 134-2920 Valley View Drive, a gorgeous meticulously maintained half duplex located in the Braeburn community of Orchards Walk. The main floor features an elegant open design layout. The kitchen has been beautifully updated with quartz counter tops, soft close cabinets that have been modified for a larger fridge and wine fridge, induction stove with dual oven and vacuum sweep. The dining room easily accommodates 8-10 people and the living room is perfect for entertainment. Additionally, on the main floor are two bedrooms and bathrooms with the master having a 5pc ensuite and walk in closet. The double garage has ample room with an added mezzanine, work bench and an oversized sink. Plus the long double driveway provides ample parking. Downstairs is unfinished with a generous amount of daylight due to the above ground windows. Owners also can enjoy the Orchards Walk Community Centre with its lounge area, kitchen, rooms, putting green, bar and with approval can host events. (id:39198)
Property Details
Interior
Features
Main level Floor
5pc Ensuite bath
4pc Bathroom
Foyer
5 ft x 8 ft ,5 inLiving room
16 ft ,10 in x 15 ft ,8 inProperty History
 50
50

