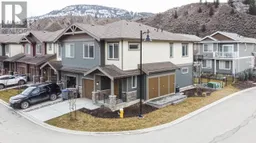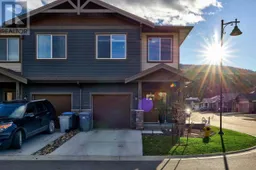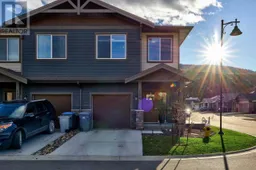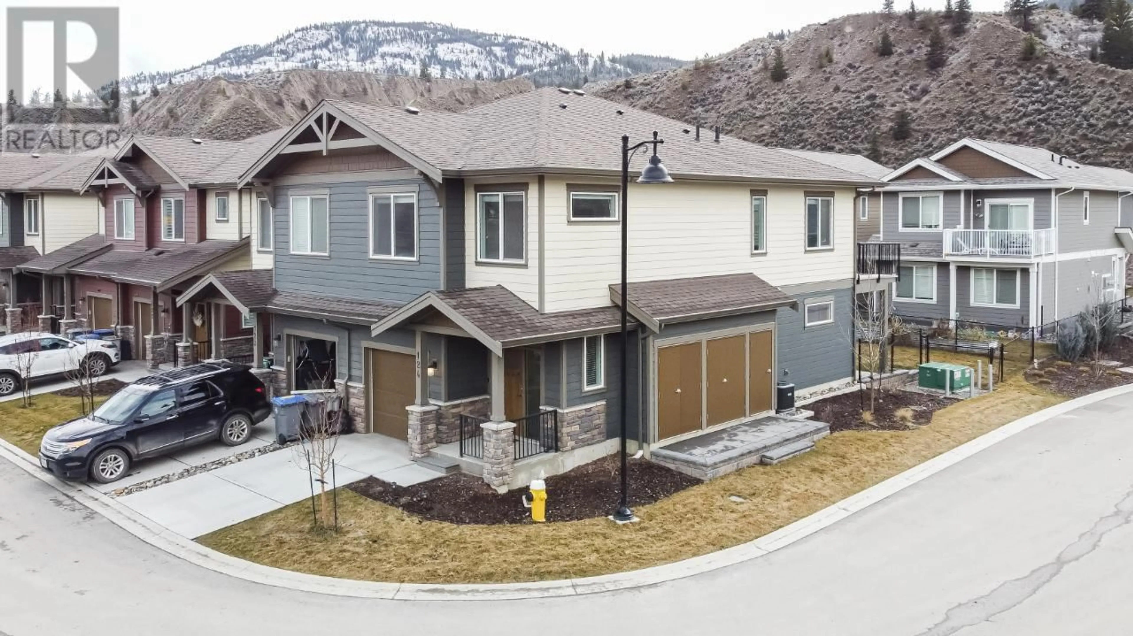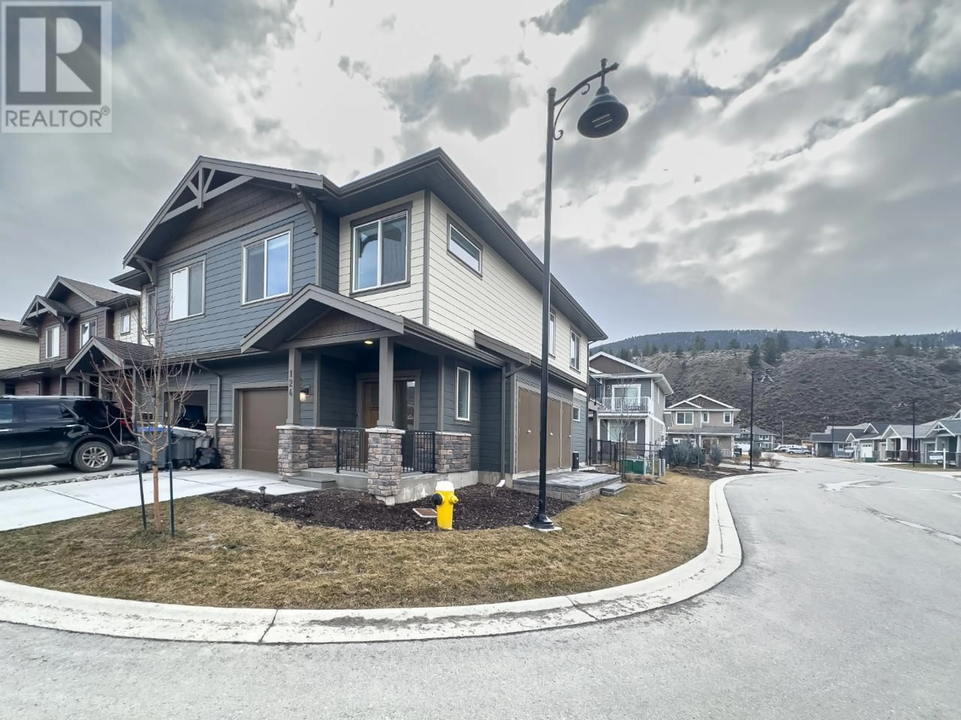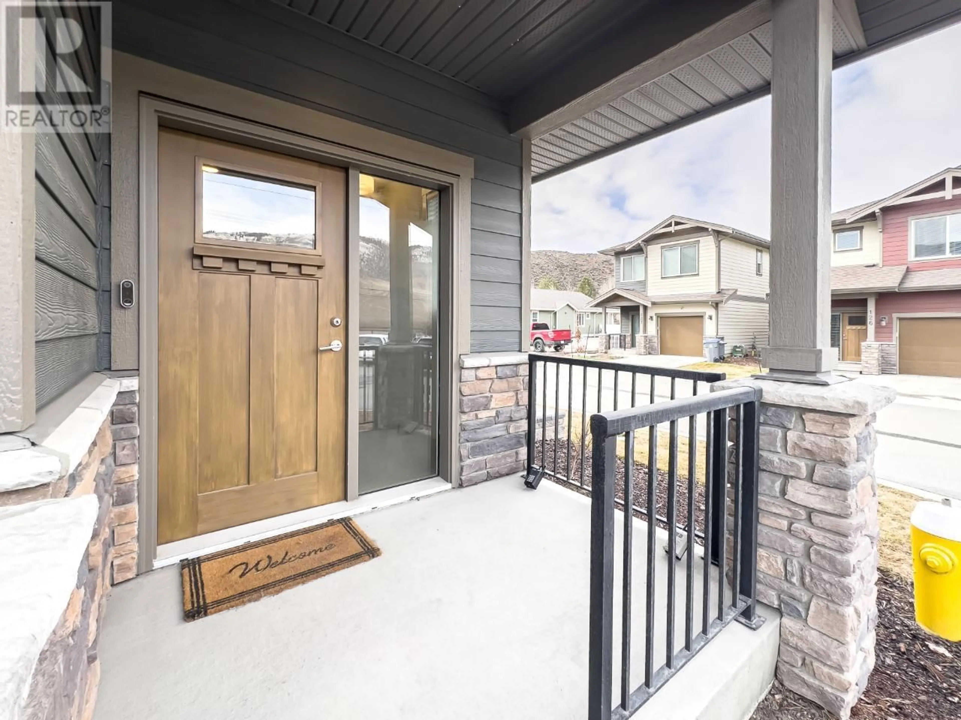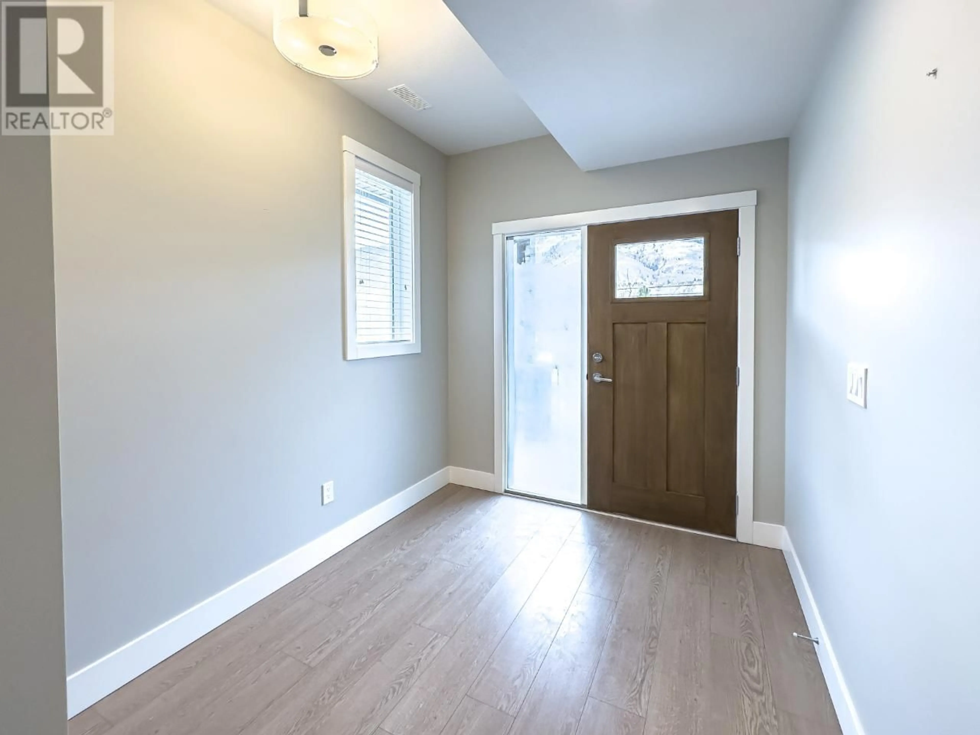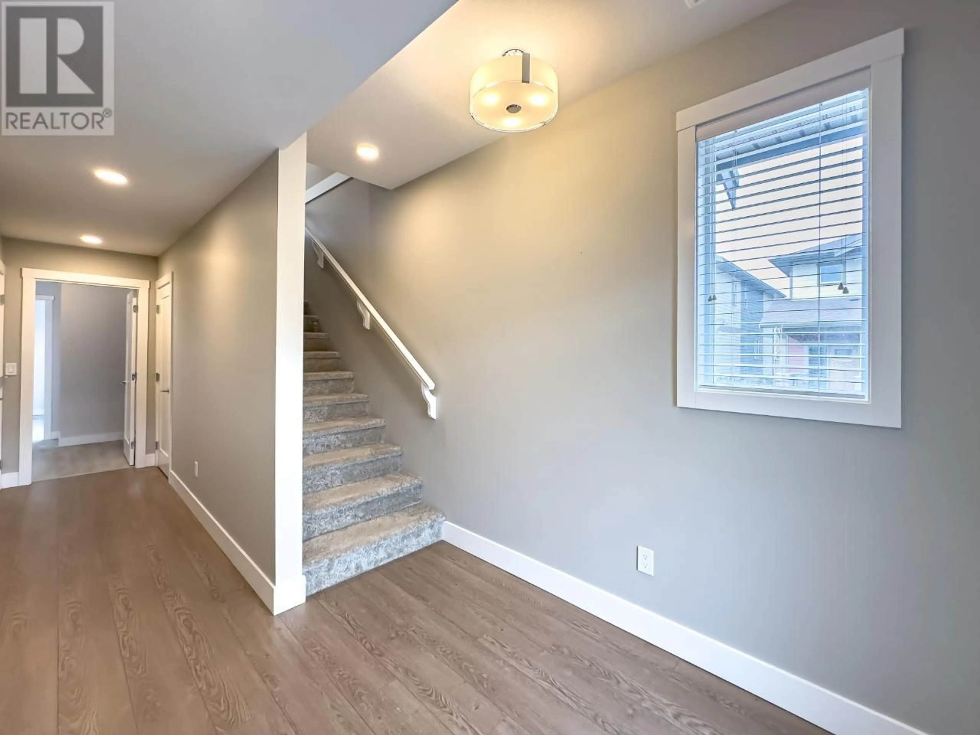124-200 GRAND BOULEVARD, Kamloops, British Columbia V2C0H3
Contact us about this property
Highlights
Estimated ValueThis is the price Wahi expects this property to sell for.
The calculation is powered by our Instant Home Value Estimate, which uses current market and property price trends to estimate your home’s value with a 90% accuracy rate.Not available
Price/Sqft$338/sqft
Est. Mortgage$2,469/mo
Maintenance fees$305/mo
Tax Amount ()-
Days On Market281 days
Description
Priced below assessed value! Cameo at Orchards Walk is one of Kamloops' newest master planned communities, complete with quick and easy access to day care, a medical centre, and a plaza coming with even more amenities right next door. This 3 bedroom / 2 bathroom half-duplex end unit features lots of large windows that bring in plenty of natural light including mountain and river views. The main floor features a modern kitchen with two-tone cabinetry & stainless steel appliances. Basement has extra bedroom, is roughed in for a third bathroom and has a large rec / media room with a sliding glass door that backs into the fully fenced yard. 1 car garage with enough room in driveway to park another vehicle. Pets & Rentals allowed. Resident have access to community clubhouse with gym & pool table area. Strata includes lawn maintenance. Quick possession. A/C. Buyer to confirm all listing details and measurements if deemed important. (id:39198)
Property Details
Interior
Features
Basement Floor
Bedroom
10 ft x 10 ftFoyer
7 ft ,6 in x 7 ft ,6 inRecreational, Games room
9 ft x 21 ftProperty History
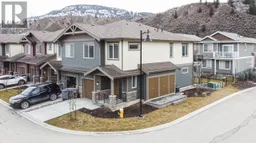 32
32