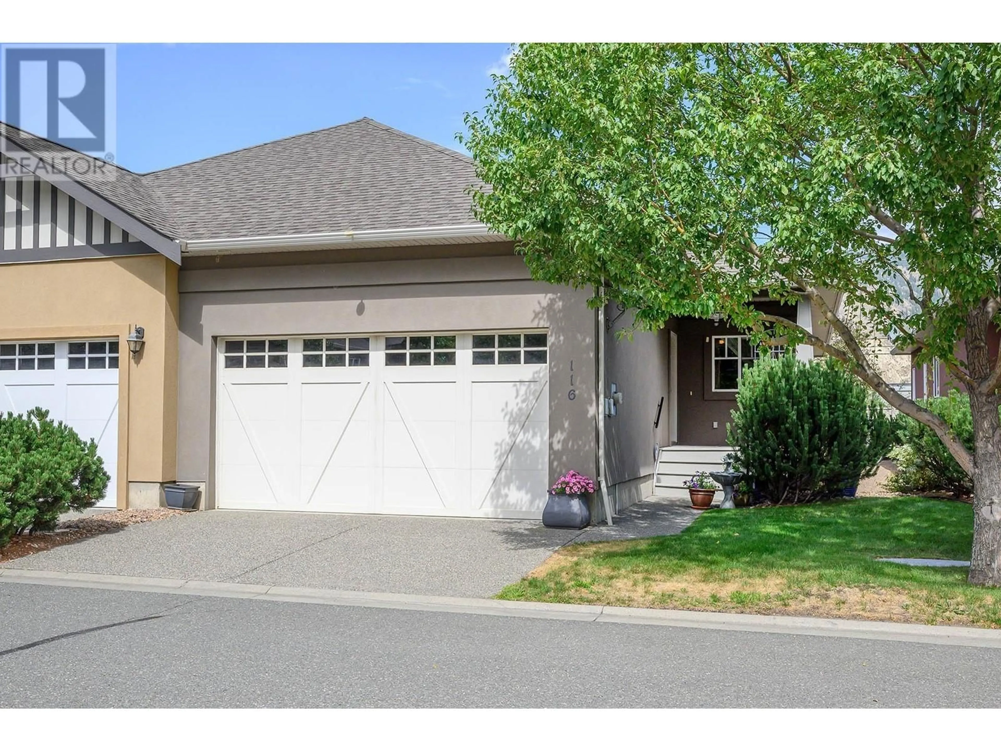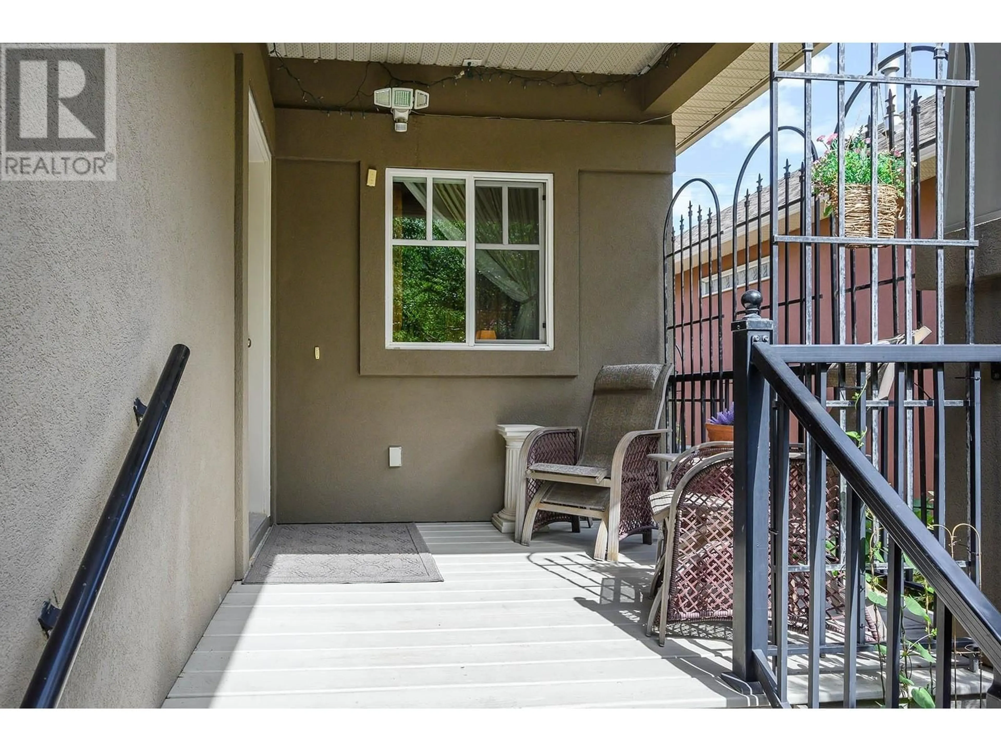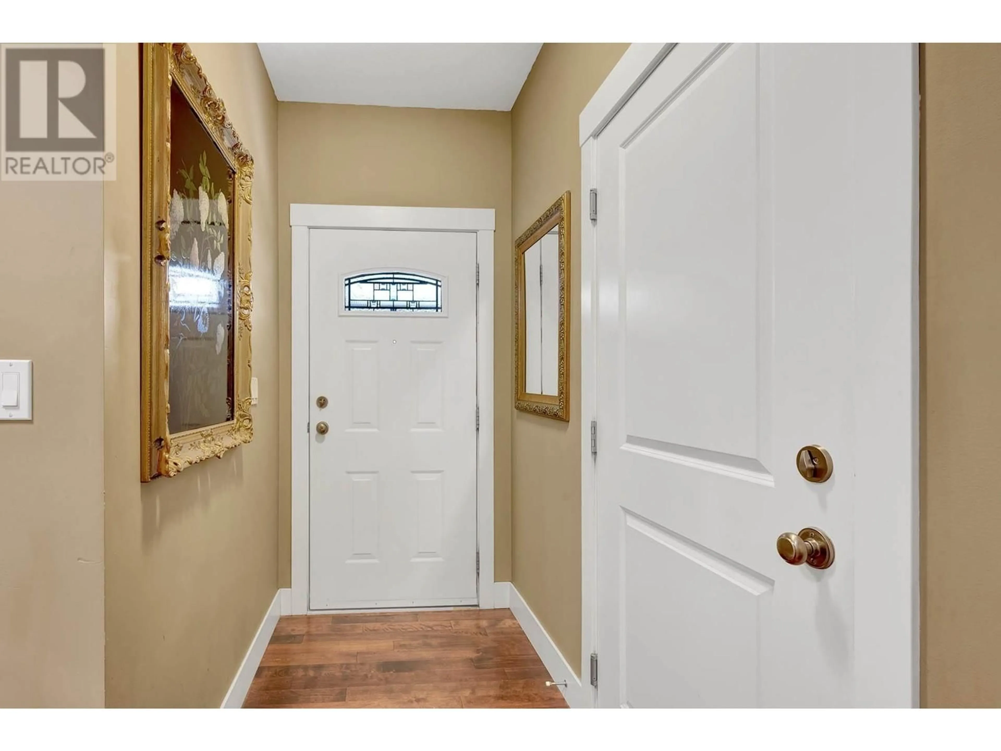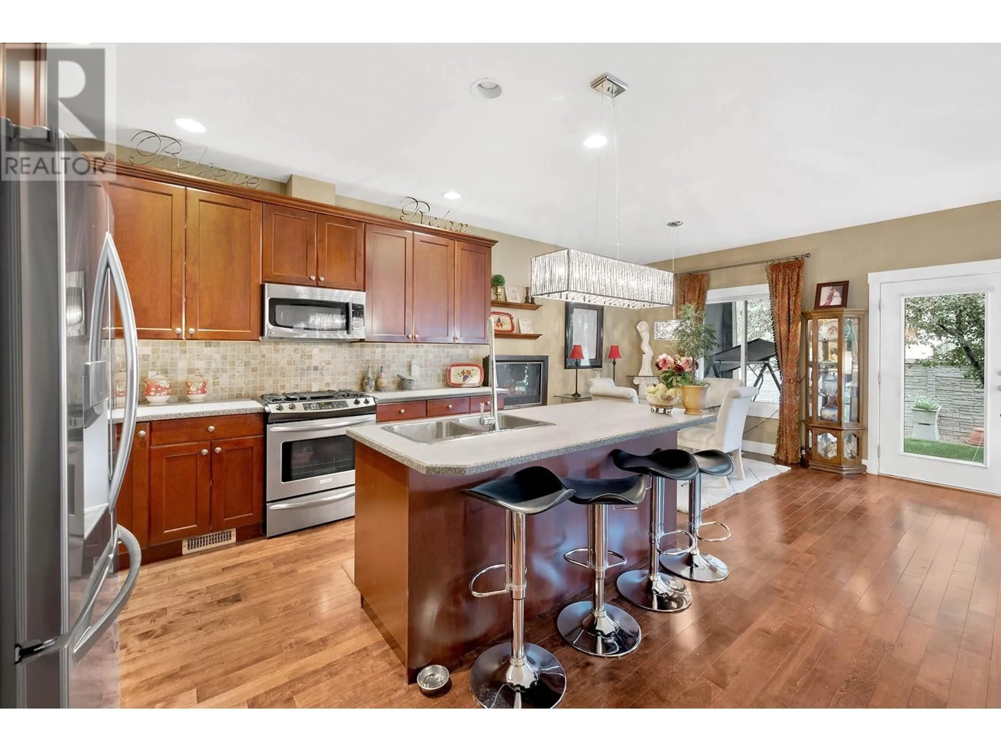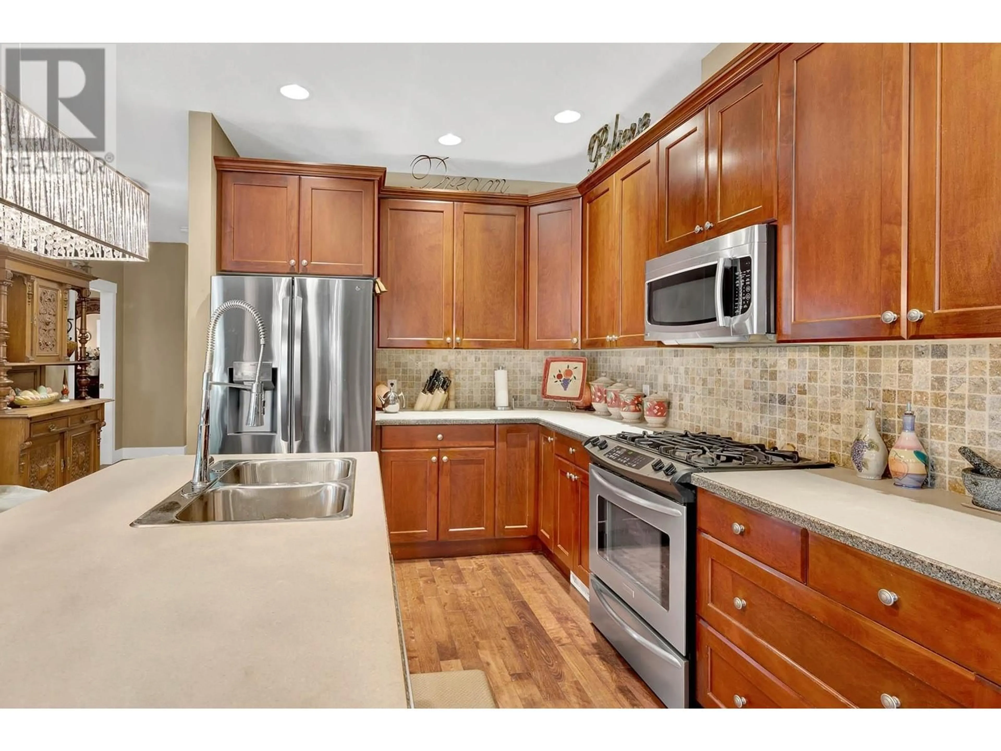2920 VALLEYVIEW Drive Unit# 116, Kamloops, British Columbia V2C0A8
Contact us about this property
Highlights
Estimated ValueThis is the price Wahi expects this property to sell for.
The calculation is powered by our Instant Home Value Estimate, which uses current market and property price trends to estimate your home’s value with a 90% accuracy rate.Not available
Price/Sqft$272/sqft
Est. Mortgage$2,748/mo
Maintenance fees$230/mo
Tax Amount ()-
Days On Market123 days
Description
Looking to downsize or still wanting a full sized home without the hassle of yard work? This home located in the Braeburn community at Orchards Walk, east side of Kamloops and only minutes to downtown and a short distance to all amenities. This newer subdivision offers various styles of living. The bungalow style home has 1 bedroom on the main as well as a den and w/i pantry. The kitchen has centre island, gas stove, 3-year old stainless steel fridge and 1 year old dishwasher. The open design allows for a large eating area and living room with a french door leading to the covered back patio. The primary bedroom has 5-pce ensuite and can accommodate a king size bed. A 2-pce powder room is great for when you're entertaining. The basement is fully finished with large recroom that includes the pool table, additional bedroom, 3-pce bathroom and additional storage. All appliances included (washer and dryer only 1 year old), as well as central air and central Vac. (id:39198)
Property Details
Interior
Features
Main level Floor
Kitchen
8'1'' x 11'7''Foyer
10'0'' x 4'2''Living room
13'11'' x 14'3''5pc Bathroom
Exterior
Features
Parking
Garage spaces 2
Garage type Attached Garage
Other parking spaces 0
Total parking spaces 2
Condo Details
Inclusions

