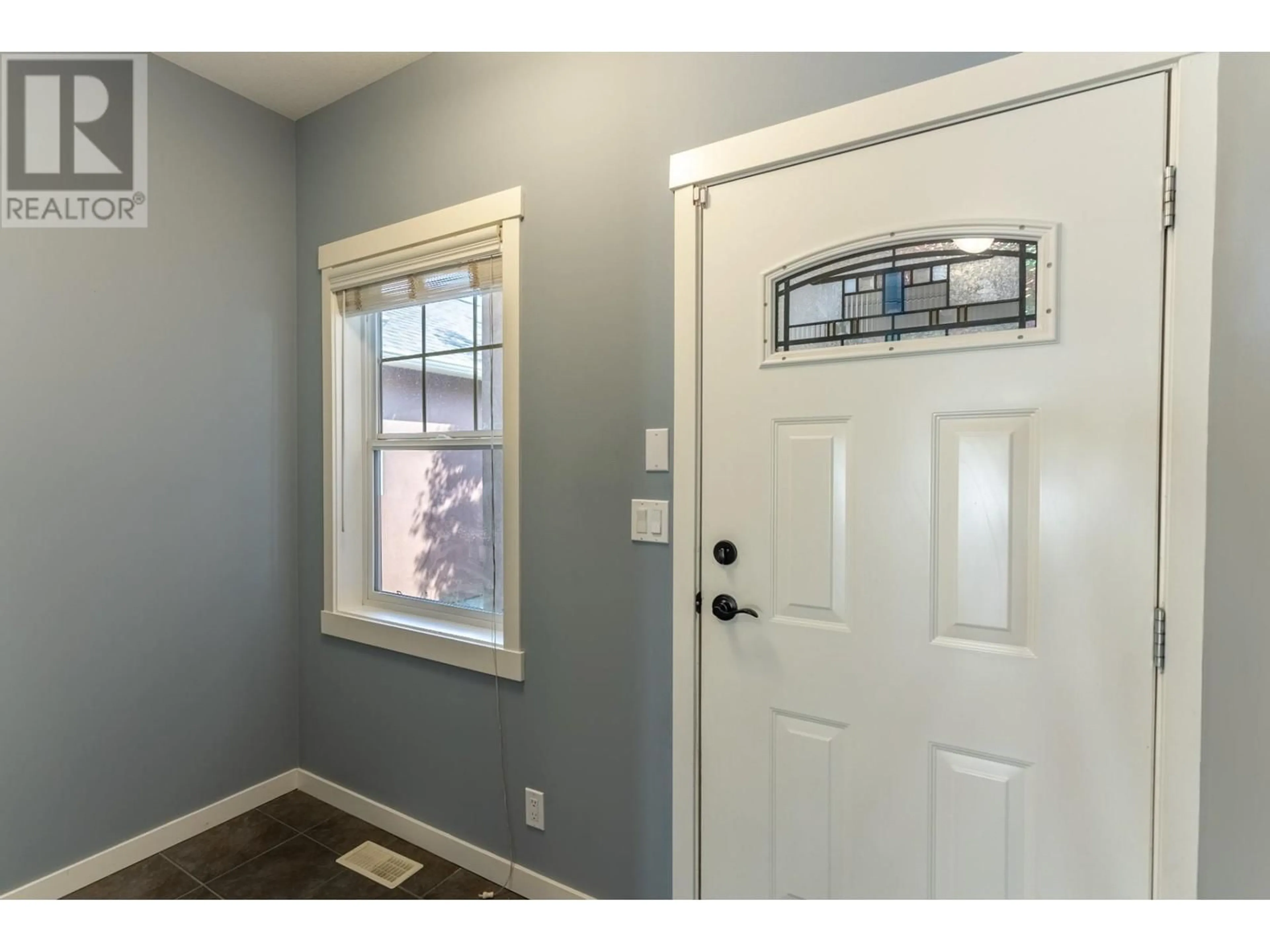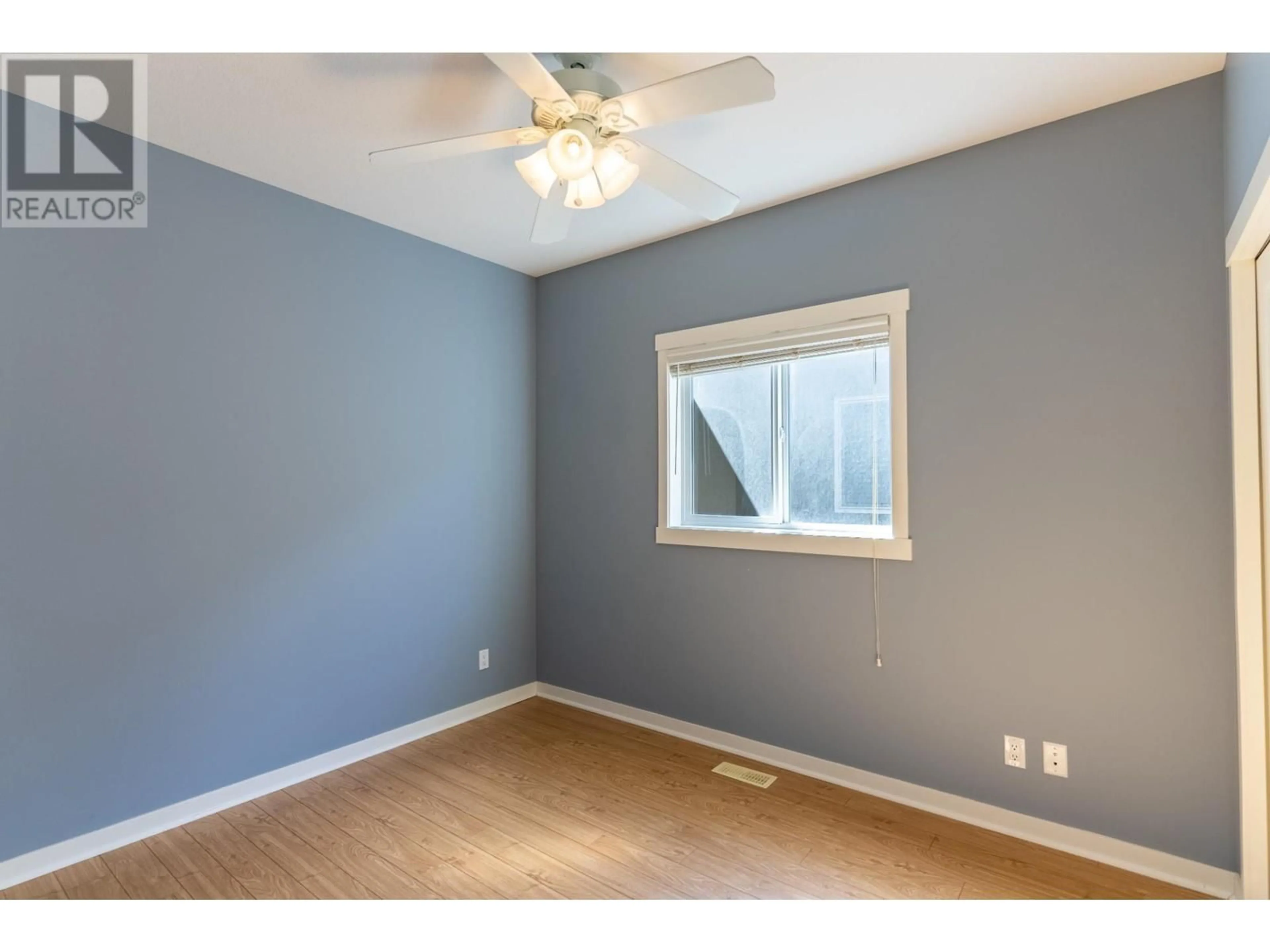2920 VALLEYVIEW Drive Unit# 112, Kamloops, British Columbia V2C0A8
Contact us about this property
Highlights
Estimated ValueThis is the price Wahi expects this property to sell for.
The calculation is powered by our Instant Home Value Estimate, which uses current market and property price trends to estimate your home’s value with a 90% accuracy rate.Not available
Price/Sqft$448/sqft
Est. Mortgage$1,717/mo
Maintenance fees$230/mo
Tax Amount ()-
Days On Market89 days
Description
Discover the charm of this rancher townhouse nestled in the serene Braeburn complex at Orchard Walk. This delightful home features an open layout, a stylish stucco exterior, and a convenient double car garage. Inside, enjoy 9-foot ceilings and central air conditioning. With a low bare land strata fee of $230/month, this home combines comfort and convenience. Pets and rentals are allowed, providing flexibility in this picturesque neighborhood. Located near shopping, scenic hiking trails, a medical clinic, and a daycare, this property is perfect for various lifestyles. Whether you're seeking an investment opportunity, downsizing, or starting fresh, this 2-bedroom, 1-bath home offers a warm and welcoming ambiance without age restrictions. Indulge in the charm of this dreamy property in a prime location. (id:39198)
Property Details
Interior
Features
Main level Floor
Bedroom
9'2'' x 10'10''Full bathroom
Primary Bedroom
9'2'' x 10'11''Living room
10'2'' x 11'2''Exterior
Features
Parking
Garage spaces 2
Garage type Attached Garage
Other parking spaces 0
Total parking spaces 2
Condo Details
Inclusions
Property History
 30
30


