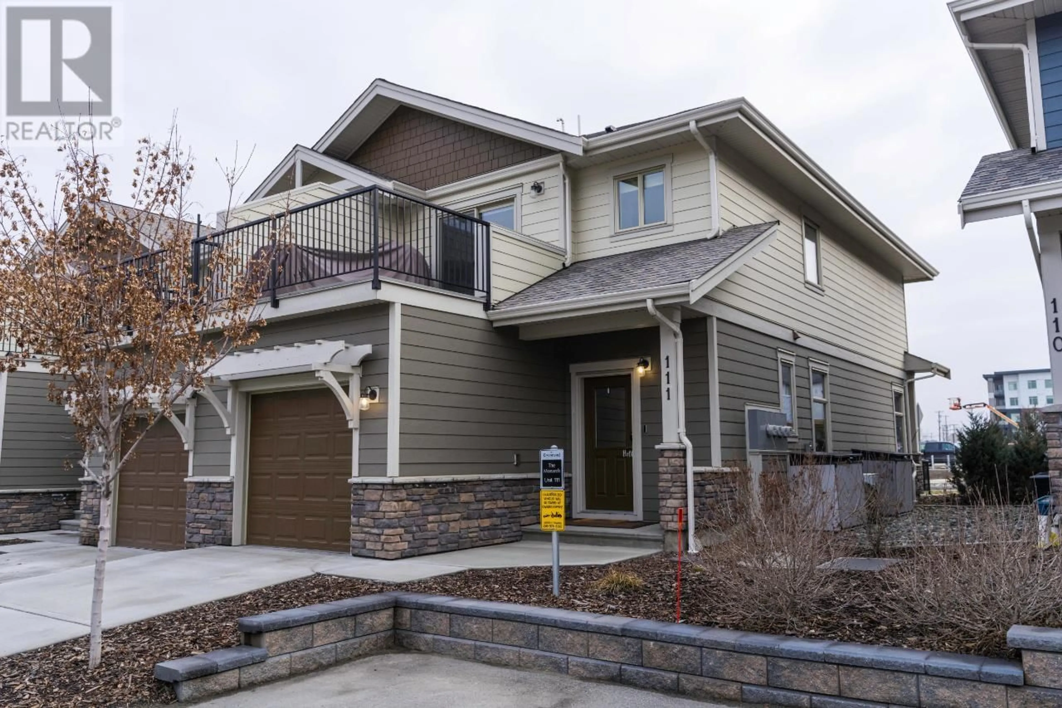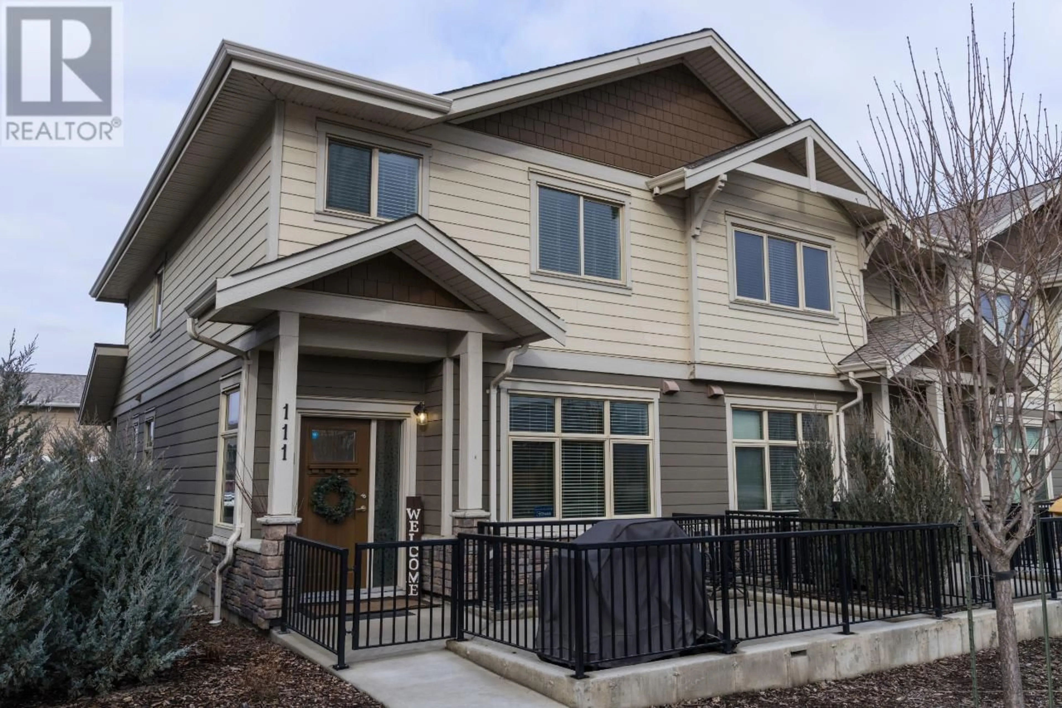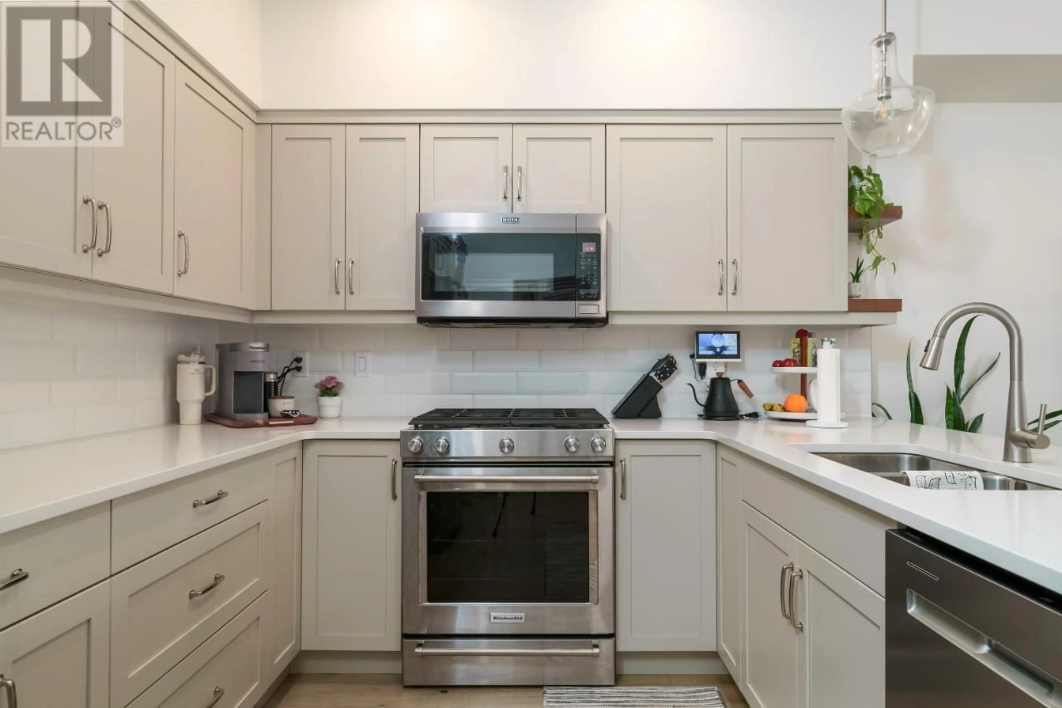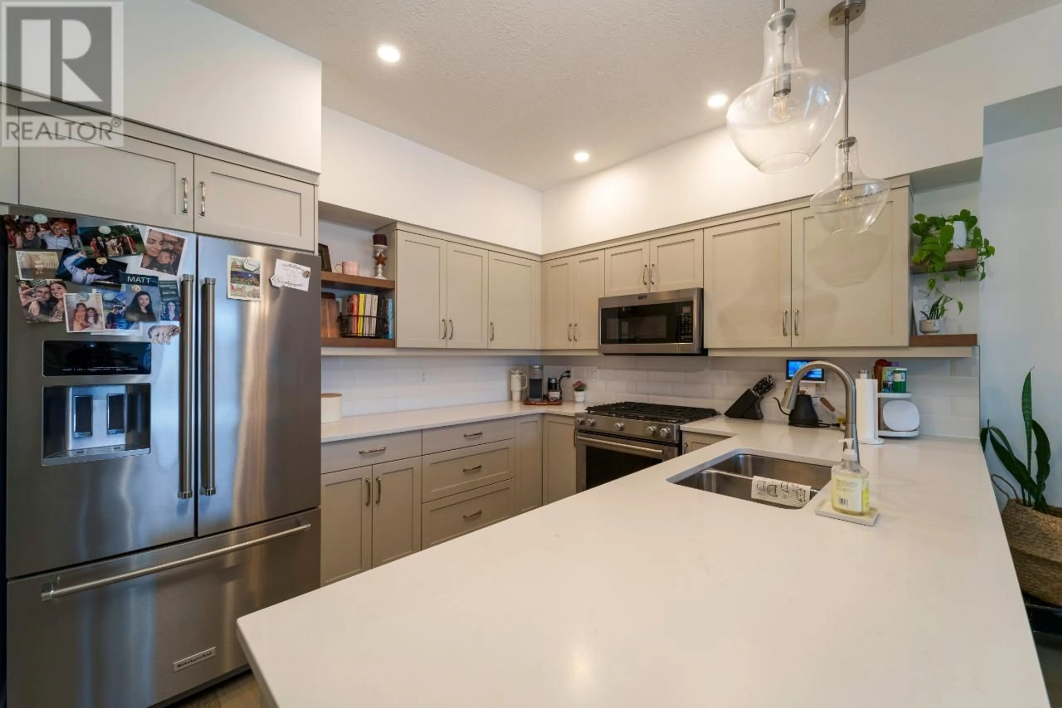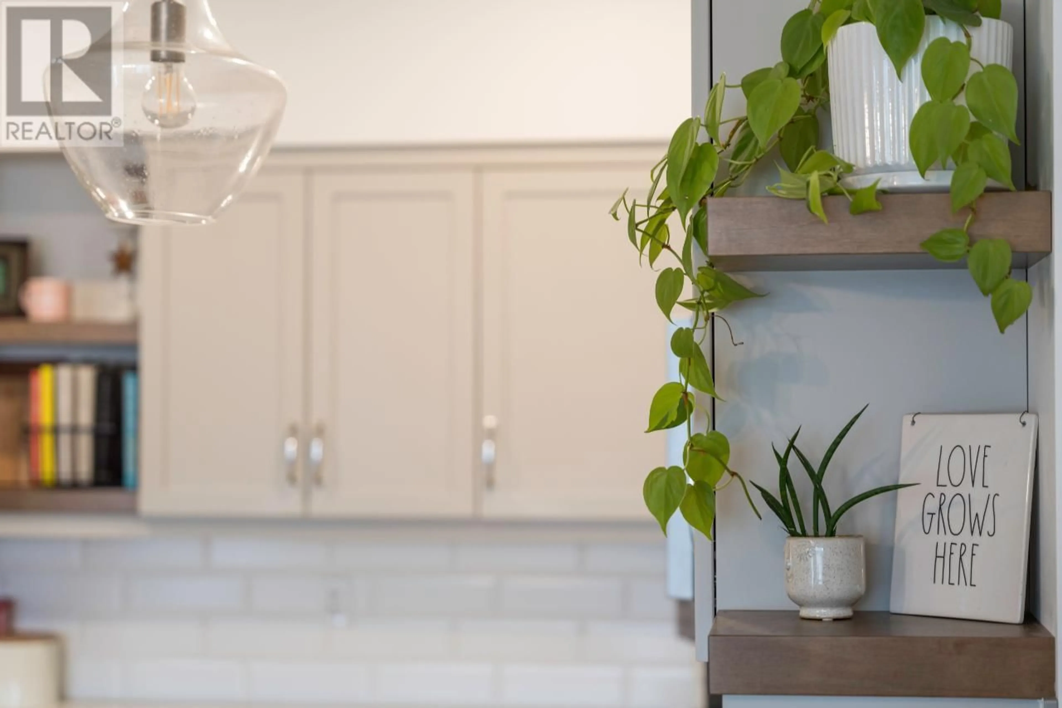111-200 GRAND BOULEVARD, Kamloops, British Columbia V2C0H3
Contact us about this property
Highlights
Estimated ValueThis is the price Wahi expects this property to sell for.
The calculation is powered by our Instant Home Value Estimate, which uses current market and property price trends to estimate your home’s value with a 90% accuracy rate.Not available
Price/Sqft$350/sqft
Est. Mortgage$2,829/mo
Maintenance fees$208/mo
Tax Amount ()-
Days On Market330 days
Description
Welcome to Orchards Walk, where luxury meets convenience! This immaculate townhouse boasts 4 bedrooms, 4 bathrooms, and a single-car garage. Step into sophistication with high-end finishes throughout, elevating your living experience. The upgraded appliance package adds both style and functionality to the heart of your home. Upstairs you will find a beautiful master bedroom complete with walk-in closet, and ensuite, two more bedrooms and a laundry closet. Downstairs has tons of space including a rec room, and a 4th bedroom with its own walk-in closet. Enjoy the perfect blend of indoor-outdoor living with two patios, ideal for relaxing or entertaining guests. Discover comfort, elegance, and modern living in this desirable Valleyview townhouse close to shopping, recreation, and minutes to the downtown core. (id:39198)
Property Details
Interior
Features
Above Floor
4pc Bathroom
3pc Ensuite bath
Other
19 ft ,1 in x 11 ft ,3 inOther
7 ft ,8 in x 5 ft ,7 inExterior
Parking
Garage spaces 1
Garage type Garage
Other parking spaces 0
Total parking spaces 1
Condo Details
Inclusions
Property History
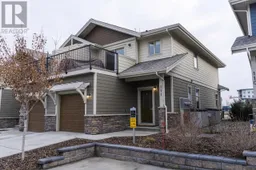 39
39
