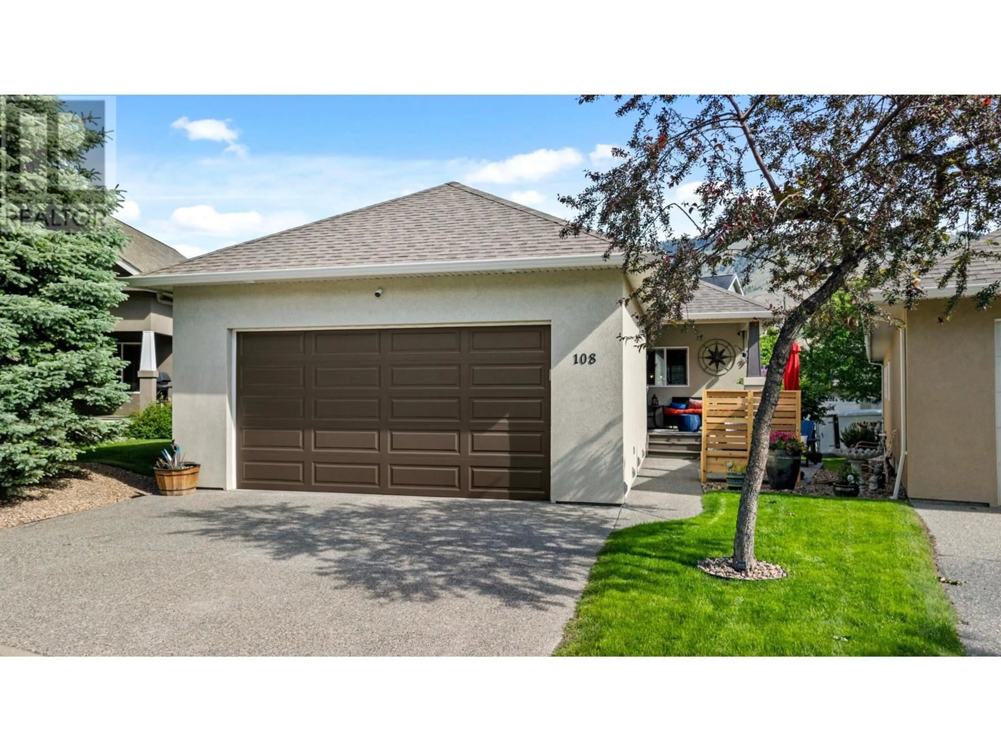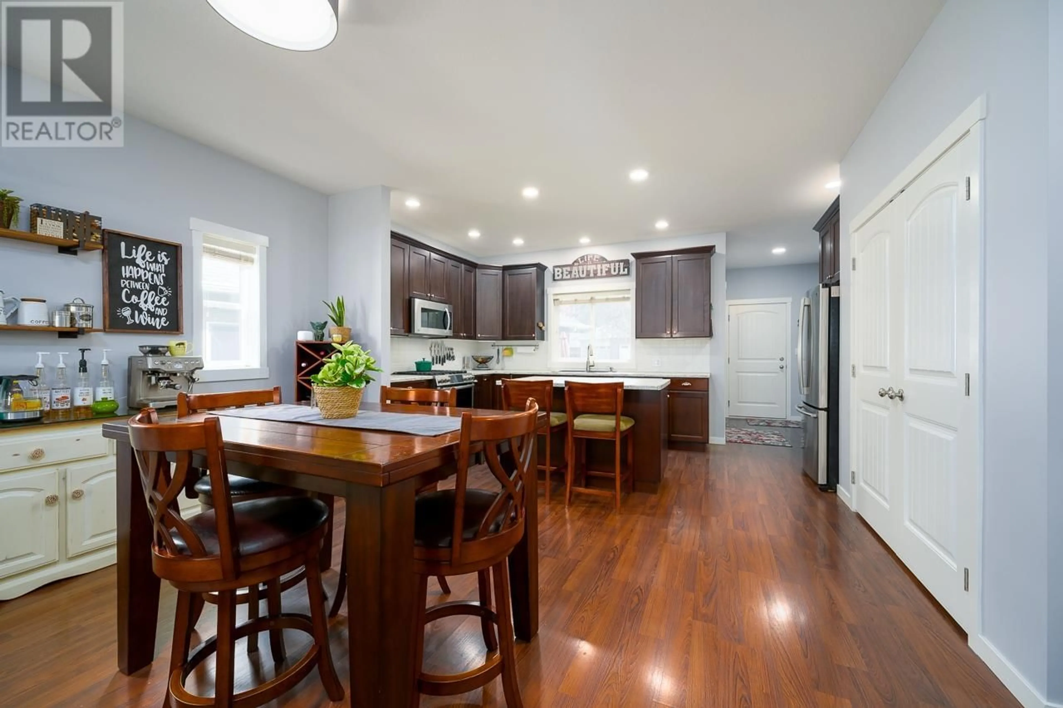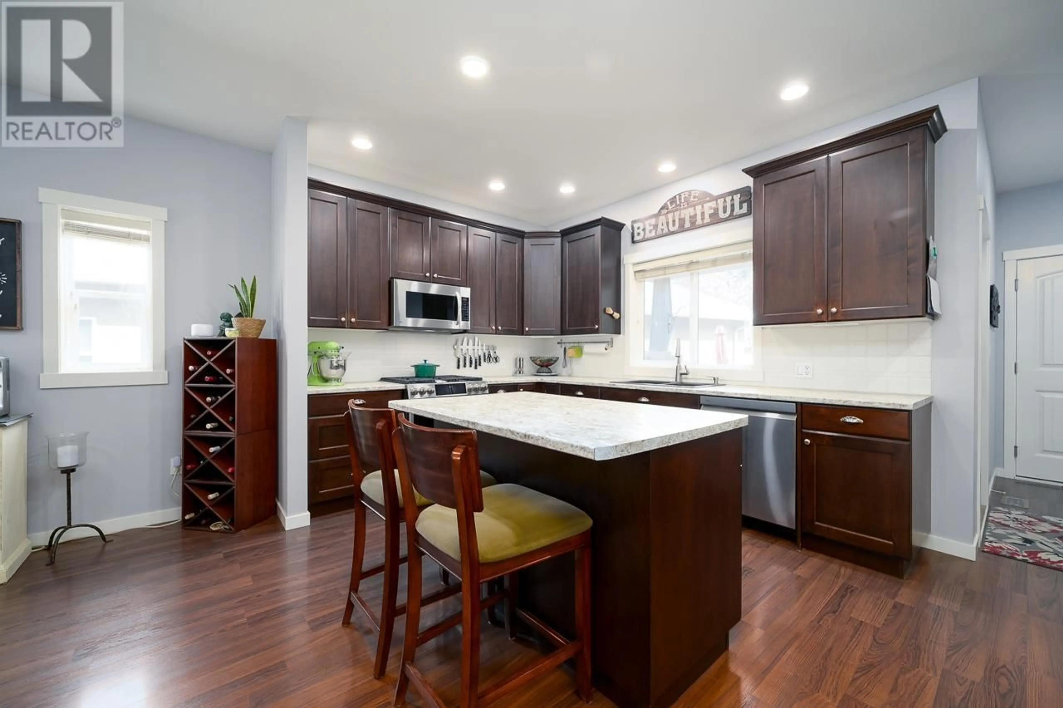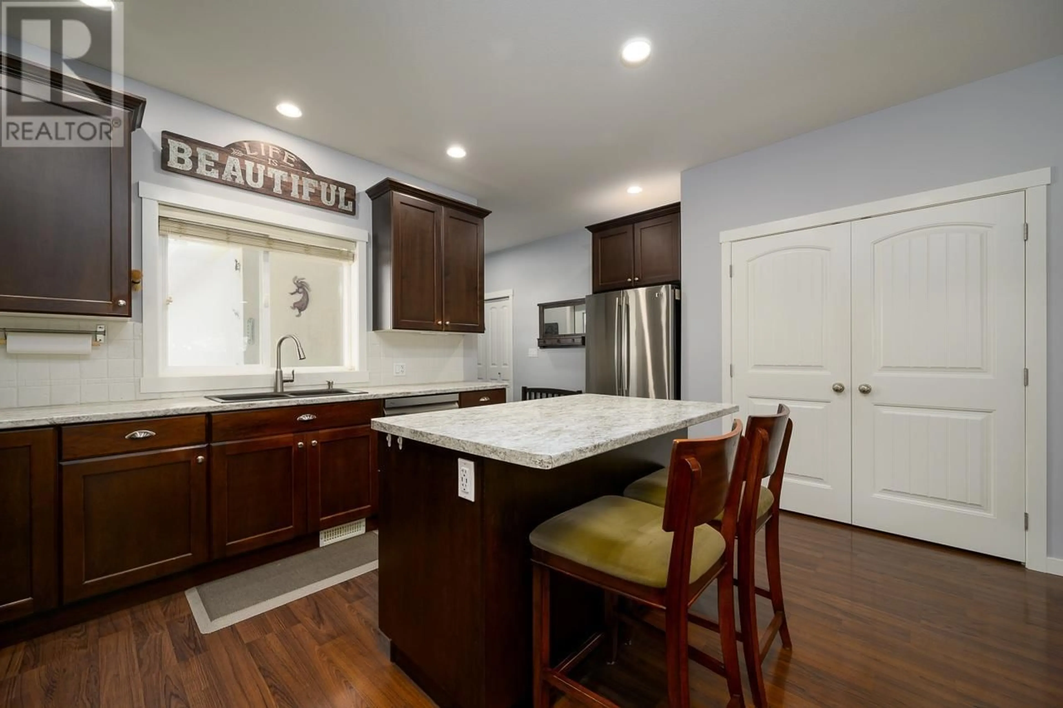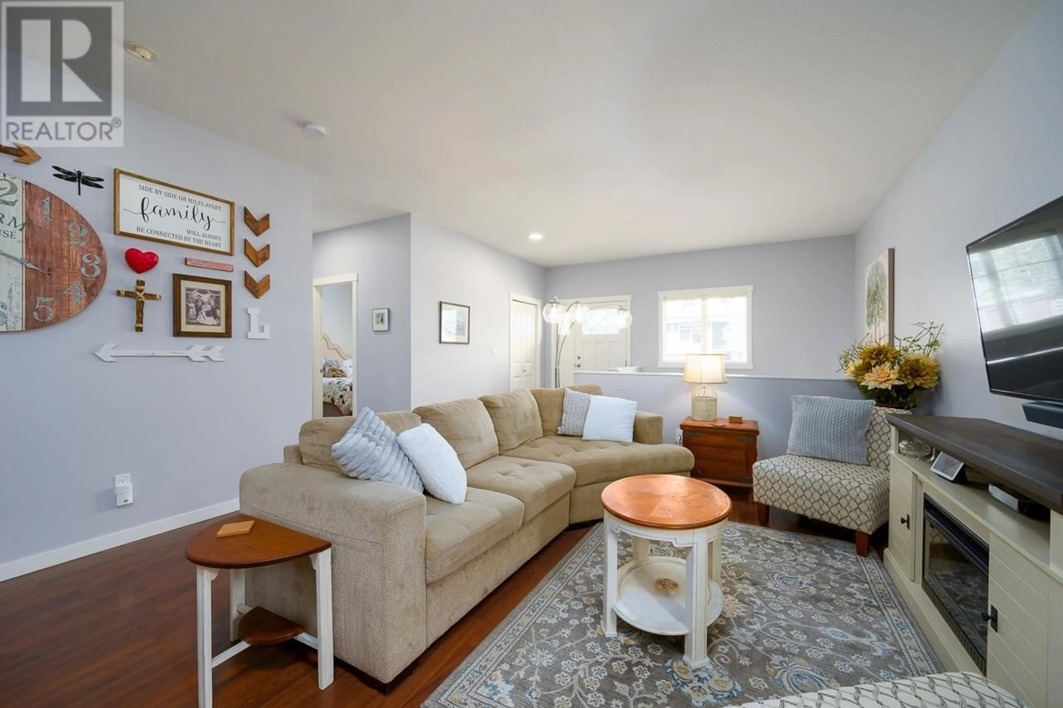108-2920 VALLEYVIEW DRIVE, Kamloops, British Columbia V2C0A8
Contact us about this property
Highlights
Estimated ValueThis is the price Wahi expects this property to sell for.
The calculation is powered by our Instant Home Value Estimate, which uses current market and property price trends to estimate your home’s value with a 90% accuracy rate.Not available
Price/Sqft$277/sqft
Est. Mortgage$3,221/mo
Maintenance fees$230/mo
Tax Amount ()-
Days On Market146 days
Description
Central Valleyview location at Braeburn in the Community of Orchards Walk. This detached Rancher with basement has so much to offer! Immaculately kept, bright open concept with many updates - prof. painted in 2022, new stainless steel appliances, new countertops, & large pantry. Spacious Mstr bedroom w/ensuite, walk-in shower, two walk-in closets & laundry in the ensuite making this main level living easy! Large 23x24 garage w/add'l room to park in driveway. Two cozy covered decks, new Sierra Stone patio & u/g sprinklers. Downstairs has a spacious family room, bedroom, 3pc bath, laundry & flex space for gym, storage & more! Appealing low bare land strata fee of $230 incl. water, sewer, yard maintenance and road clearing. No age restriction, rentals allowed. Quick possession possible. All meas. approx, to be verified if important. (id:39198)
Property Details
Interior
Features
Main level Floor
Kitchen
15 ft x 10 ftPrimary Bedroom
12 ft x 16 ftBedroom
12 ft x 11 ft4pc Bathroom
Exterior
Parking
Garage spaces 2
Garage type Garage
Other parking spaces 0
Total parking spaces 2

