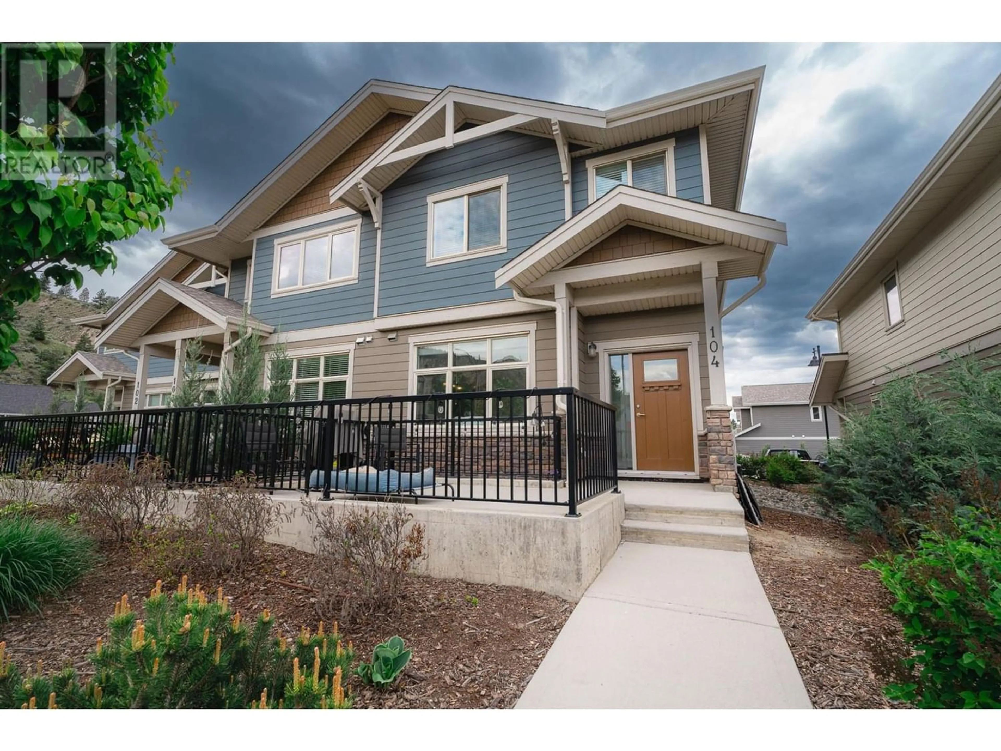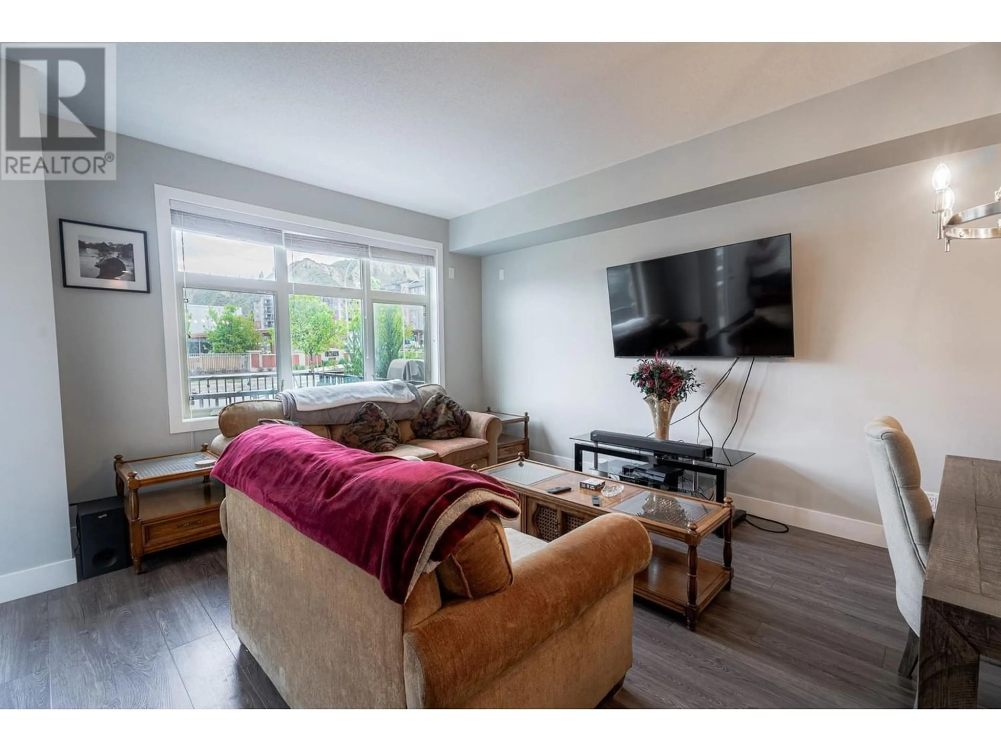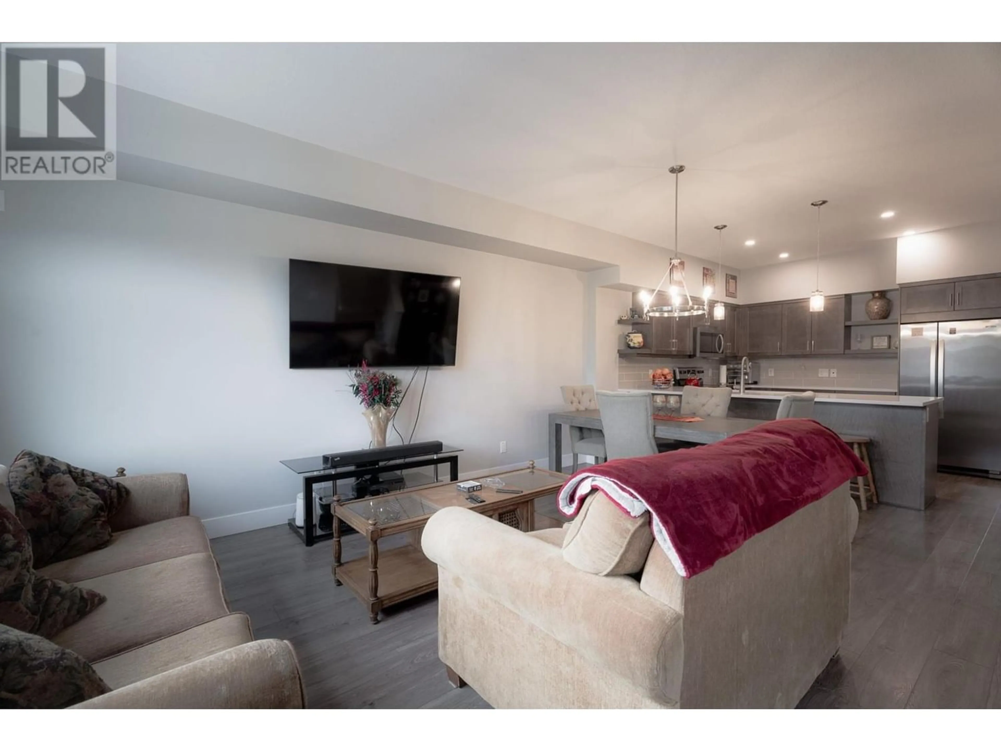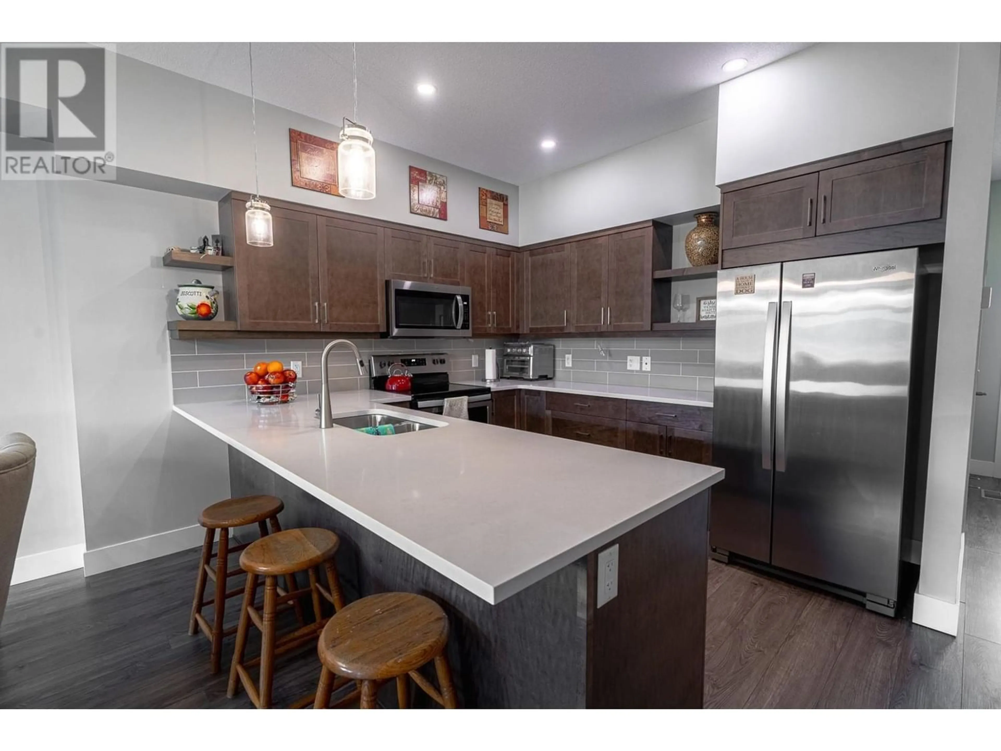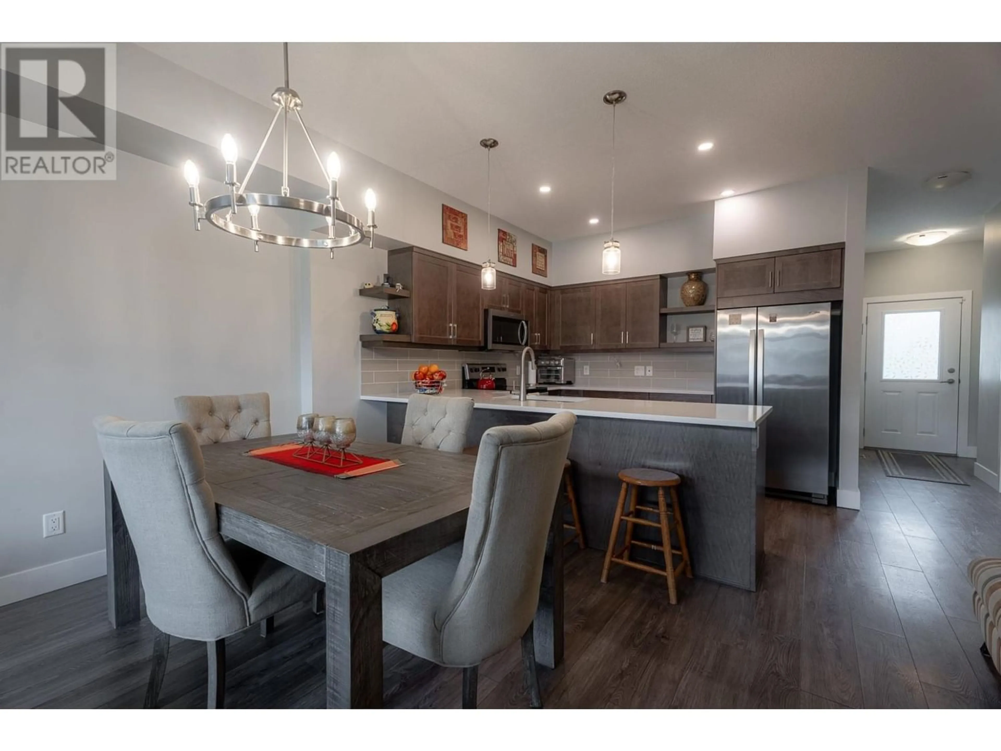104-200 GRAND BOULEVARD, Kamloops, British Columbia V2C0H3
Contact us about this property
Highlights
Estimated ValueThis is the price Wahi expects this property to sell for.
The calculation is powered by our Instant Home Value Estimate, which uses current market and property price trends to estimate your home’s value with a 90% accuracy rate.Not available
Price/Sqft$309/sqft
Est. Mortgage$2,791/mo
Maintenance fees$208/mo
Tax Amount ()-
Days On Market238 days
Description
This immaculate townhouse boasts 3 bedrooms, 3 bathrooms, and a single-car garage. On the main you will find an open concept floorplan with 2pc bath, well laid out kitchen, dining and living areas. Upstairs you will find a beautiful master bedroom complete with walk-in closet, and ensuite, two more bedrooms and a laundry closet. Downstairs is partially finished and roughed in for another bathroom and enough room for your ideas! Enjoy the upper roof deck for sunset views off the master of indoor and another patio out front for morning coffee or entertaining guests. All appliances included. Enjoy modern living in this desirable Valleyview townhouse close to shopping, hiking trails and downtown core. Measurements approximate and to be verified by Buyer if deemed important. Call to view today! (id:39198)
Property Details
Interior
Features
Above Floor
Primary Bedroom
11 ft ,2 in x 12 ft ,2 in4pc Ensuite bath
Bedroom
9 ft ,5 in x 9 ftBedroom
9 ft ,5 in x 9 ft ,6 inExterior
Parking
Garage spaces 1
Garage type Garage
Other parking spaces 0
Total parking spaces 1
Property History
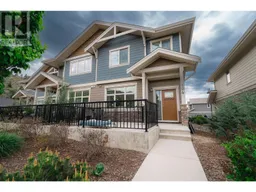 27
27
