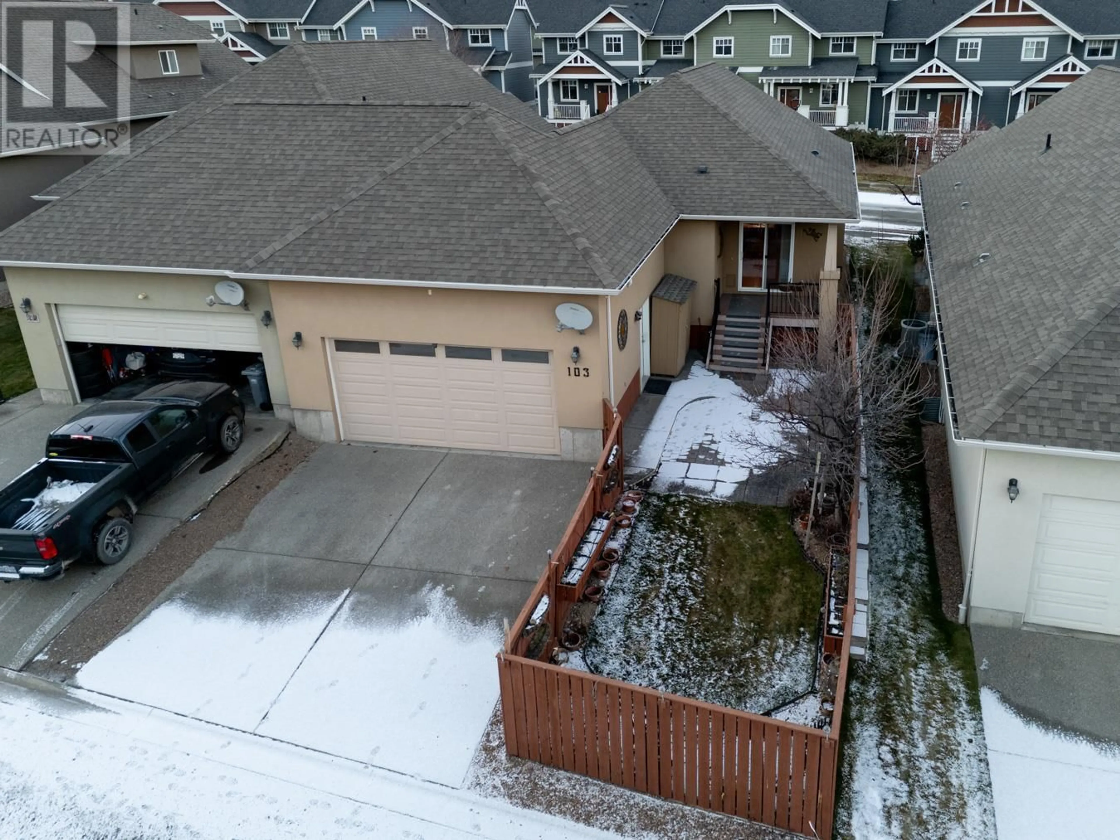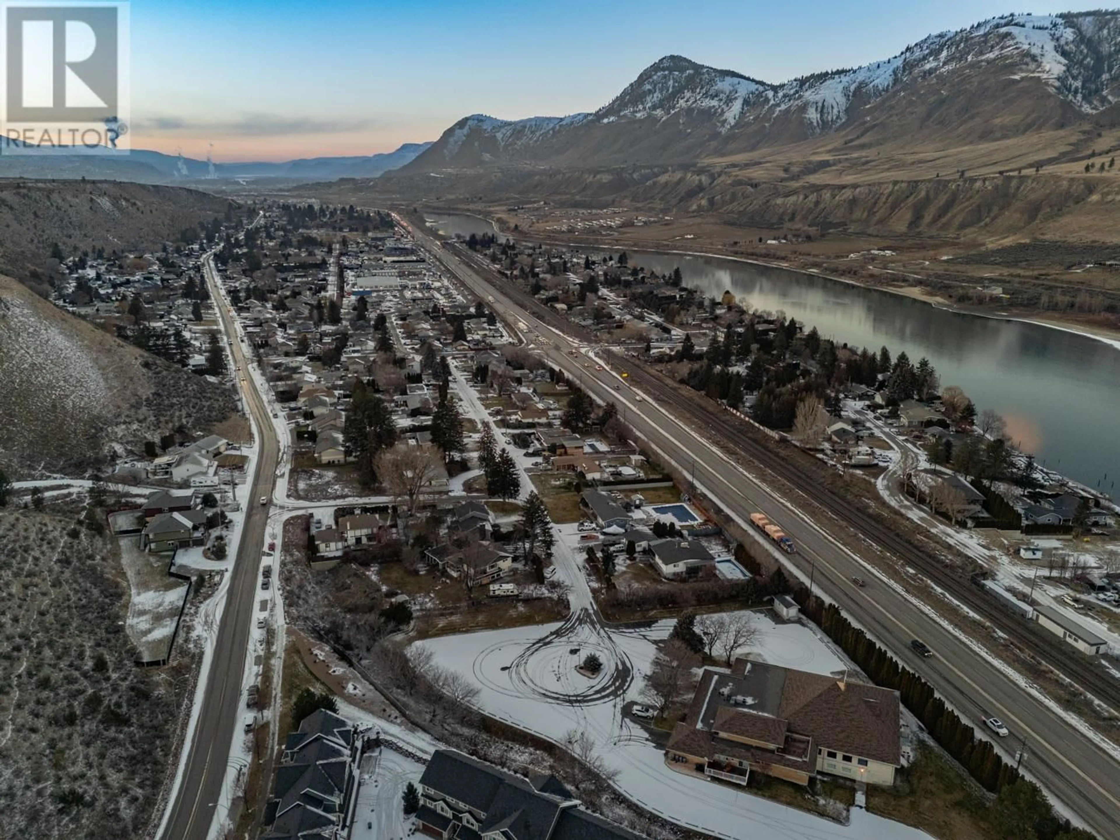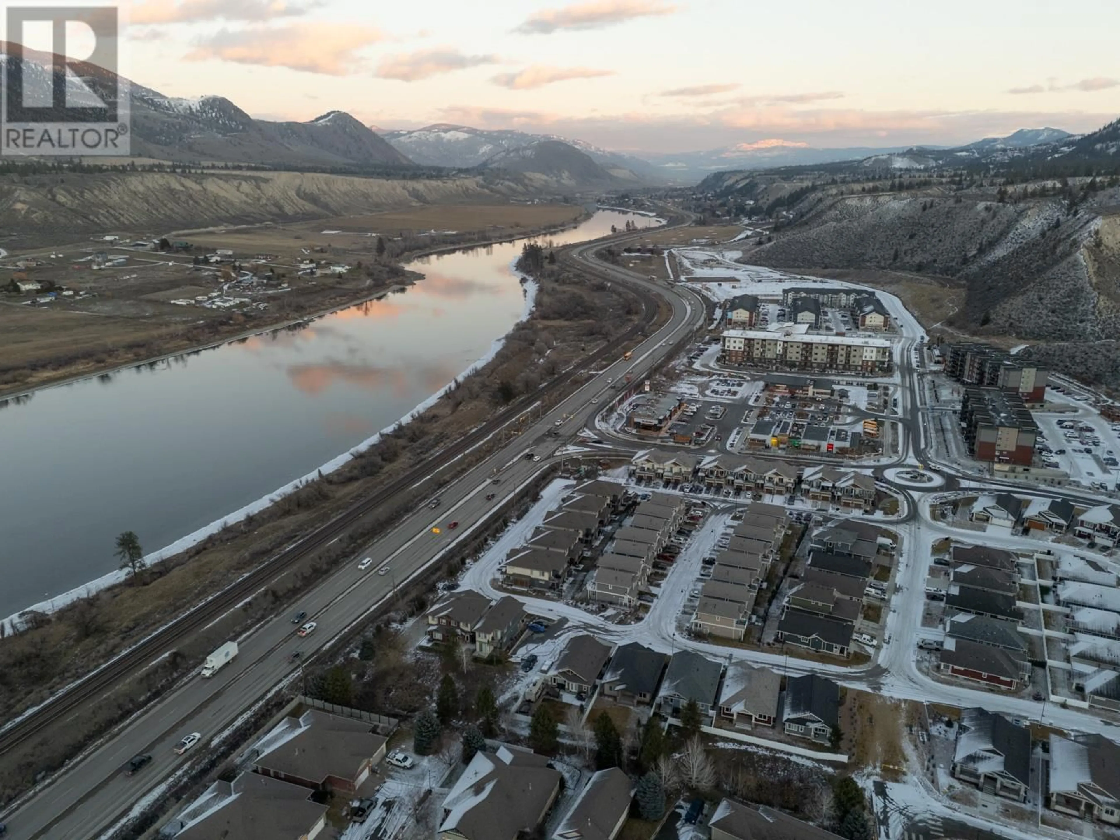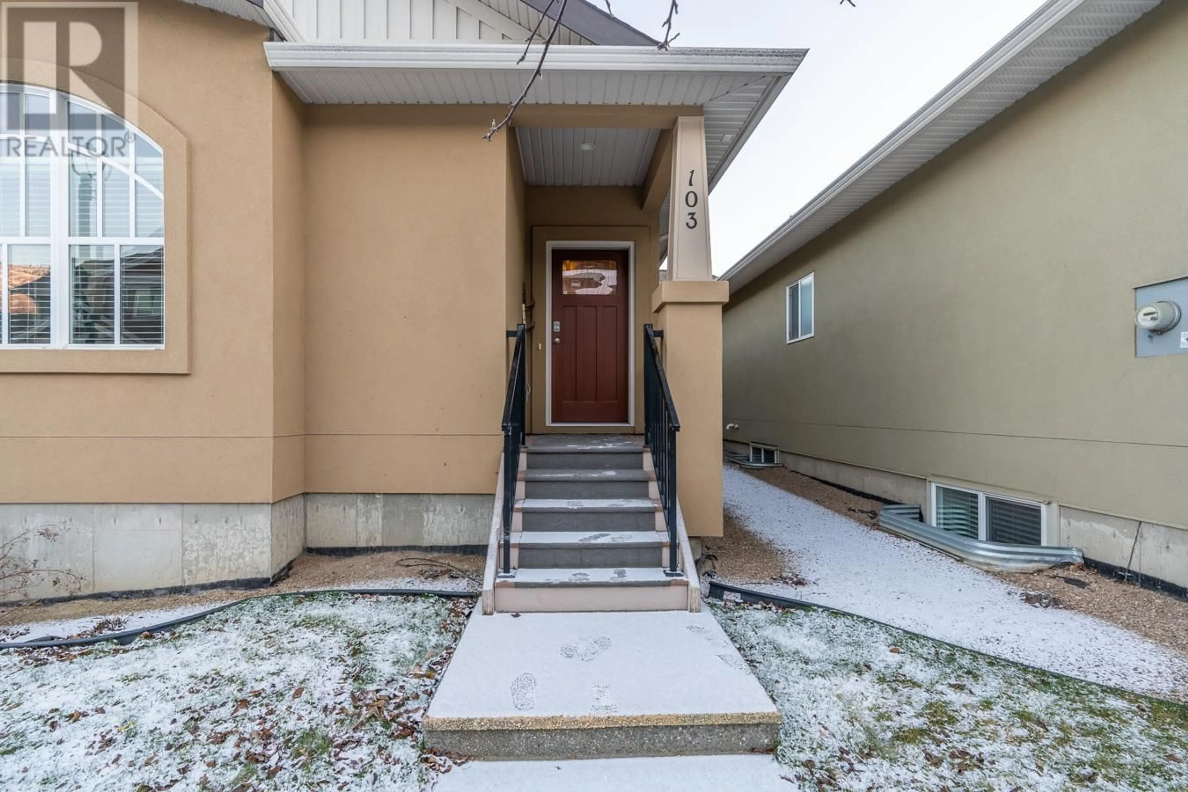2920 VALLEYVIEW Drive Unit# 103, Kamloops, British Columbia V2C0A8
Contact us about this property
Highlights
Estimated ValueThis is the price Wahi expects this property to sell for.
The calculation is powered by our Instant Home Value Estimate, which uses current market and property price trends to estimate your home’s value with a 90% accuracy rate.Not available
Price/Sqft$300/sqft
Est. Mortgage$3,431/mo
Maintenance fees$230/mo
Tax Amount ()-
Days On Market31 days
Description
Welcome to your dream home nestled in the heart of the sought-after Orchards Walk community! As you arrive, the charming curb appeal and double-car garage in the back invite you in, setting the stage for everything this 2,656 sq. ft. home has to offer. Step inside to discover a thoughtfully designed open-concept layout. Just off the dining area, step through the walk-out doors to your fully fenced backyard — a private oasis ready for summer barbecues, kids’ playdates, or relaxing evenings under the stars. The home features five spacious bedrooms, with two on the main level and three downstairs, offering plenty of space for family, guests, or even a home office. The basement boasts some new flooring, adding a fresh touch to an already welcoming space. Cooking will be a joy in the updated new stainless steel appliances. With underground sprinklers and a meticulously maintained yard, outdoor upkeep will be a breeze. Whether you're enjoying the open-concept living areas, retreating to your private backyard, or appreciating the modern updates throughout, this home offers the perfect blend of style and practicality. Don’t miss the chance to make this gem in Orchards Walk your own! (id:39198)
Property Details
Interior
Features
Basement Floor
Bedroom
12' x 14'Bedroom
8'6'' x 13'7''Bedroom
9'11'' x 12'Living room
20' x 10'Exterior
Features
Parking
Garage spaces 4
Garage type -
Other parking spaces 0
Total parking spaces 4
Condo Details
Inclusions
Property History
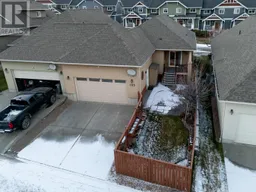 37
37
