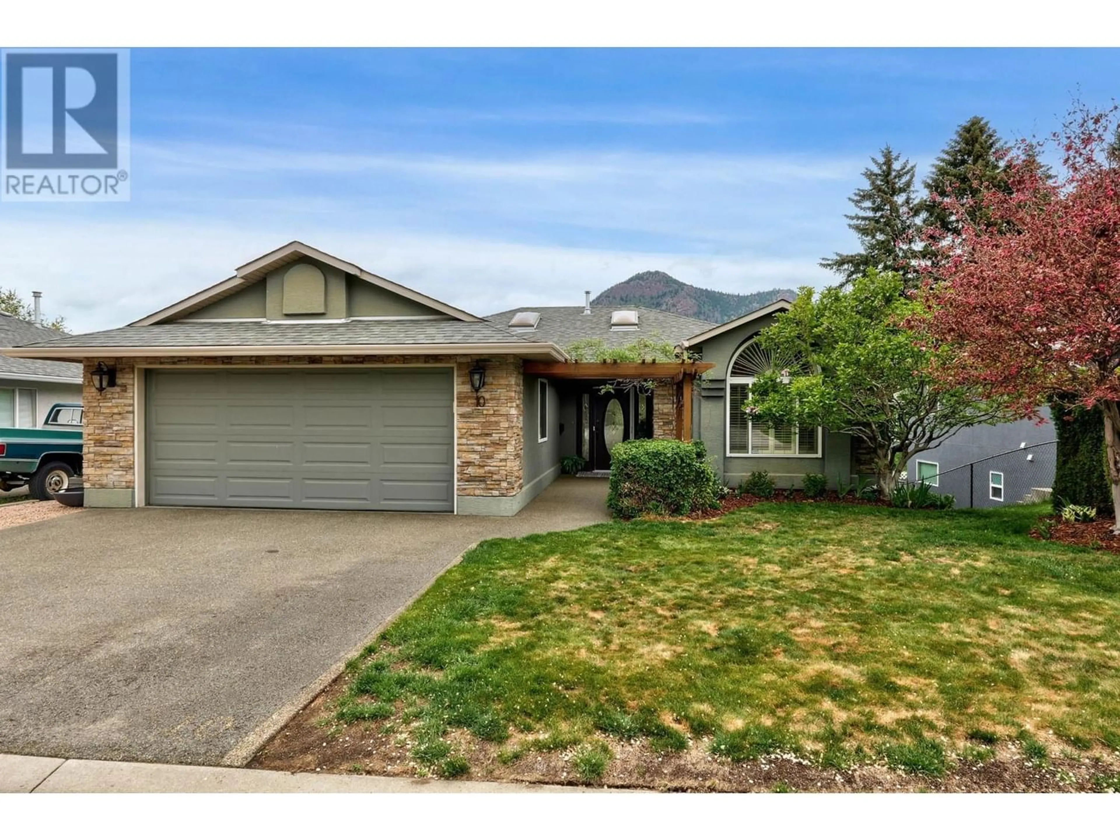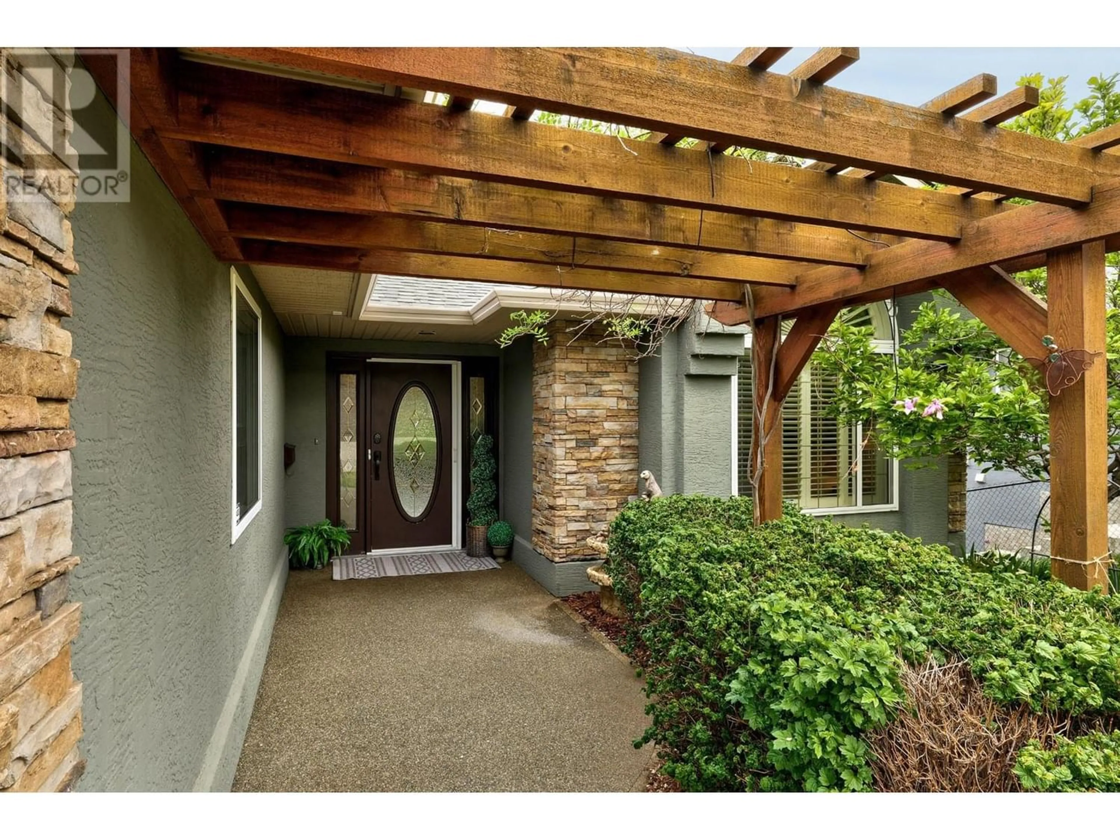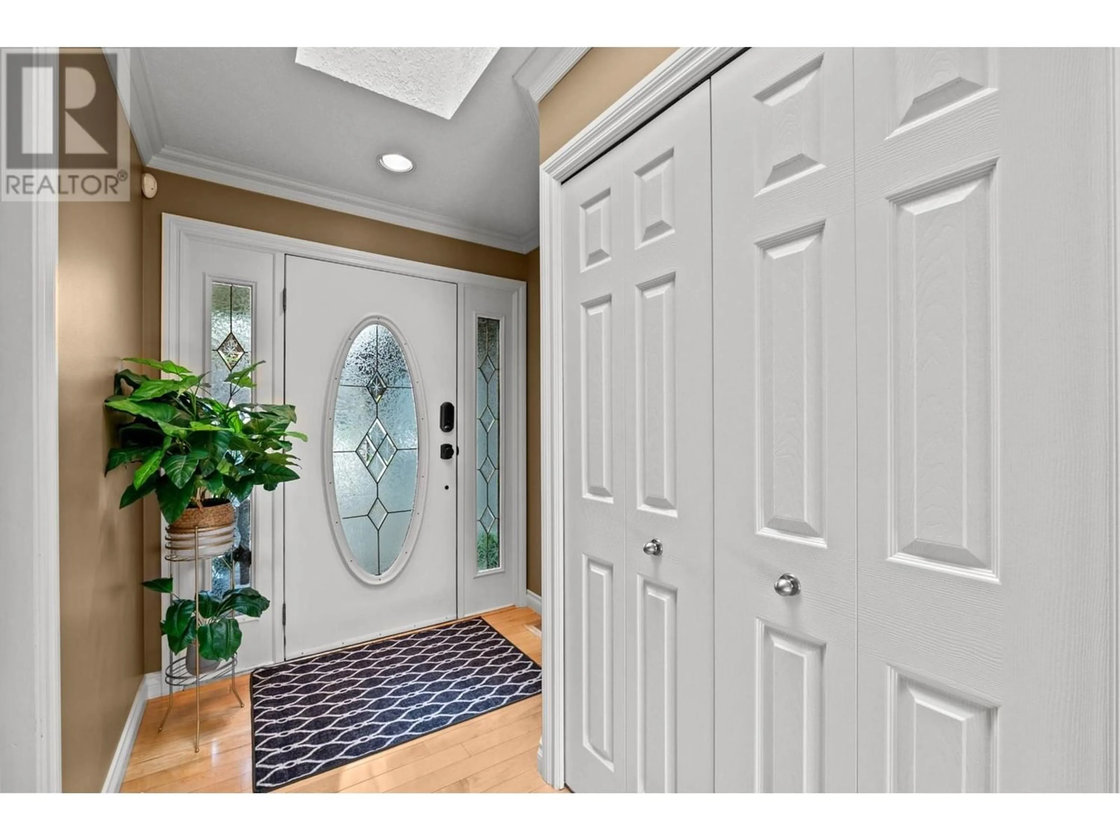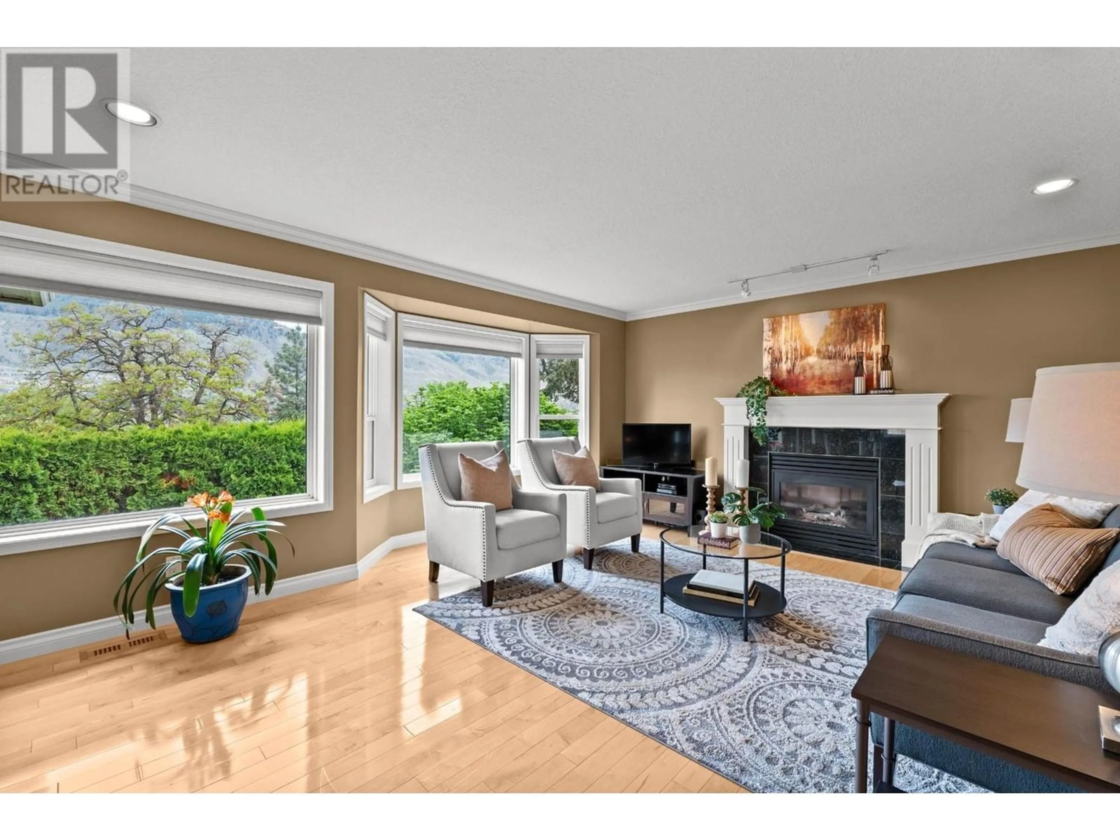10-1651 VALLEYVIEW DRIVE, Kamloops, British Columbia V2C0A4
Contact us about this property
Highlights
Estimated ValueThis is the price Wahi expects this property to sell for.
The calculation is powered by our Instant Home Value Estimate, which uses current market and property price trends to estimate your home’s value with a 90% accuracy rate.Not available
Price/Sqft$292/sqft
Est. Mortgage$3,757/mo
Maintenance fees$180/mo
Tax Amount ()-
Days On Market246 days
Description
Step into a world of comfort with this stunning home, a jewel in the prestigious Meadowlark Terrace neighborhood of Valleyview. Homes for sale in this exclusive development are a rarity, and this one shines with its modern updates, including beautiful hardwood floors, a new roof, elegant finishings, and luxurious granite countertops. The main level is a haven which boasts a generous living room with a gas fireplace's glow, and a timeless kitchen that spills into a dining area, leading to the deck with outstanding views. The main floor also includes a large primary bedroom with walk in closet and 3 piece ensuite. To complete the main floor there is another bedroom/flex room, full bathroom and a laundry/mudroom. Two skylights further enhance the natural light and ambiance. The lower level features a vast entertainment room, outfitted with a bar and yet another inviting gas fireplace, alongside two more bedrooms, a three-piece bathroom, a versatile flex space perfect for an office, and plentiful storage solutions, including a walk-in closet for seasonal gear and an oversized area under the double garage. Step outside from the walk-out basement to be greeted by the tranquility of a water pond and the cool shade that's a welcome respite on a warm Kamloops summer day. The complex itself has a great community vibe, and features a Clubhouse, a communal pool, and a hot tub and RV storage area, all managed with remarkable efficiency and low strata fees of only $180 per month. The chance for quick possession is an added bonus, inviting you to make this house your home in no time. Please note that all measurements are approximate and should be verified independently if necessary. Call the listing broker or your personal realtor today to book your viewing opportunity of this excellent home before it's too late. (id:39198)
Property Details
Interior
Features
Basement Floor
3pc Bathroom
Bedroom
14 ft ,6 in x 12 ft ,8 inBedroom
14 ft x 12 ftRecreational, Games room
31 ft ,6 in x 11 ft ,5 inExterior
Parking
Garage spaces 2
Garage type Garage
Other parking spaces 0
Total parking spaces 2
Property History
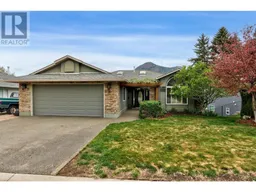 37
37
