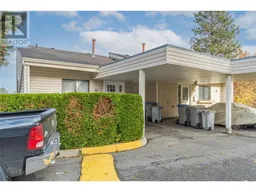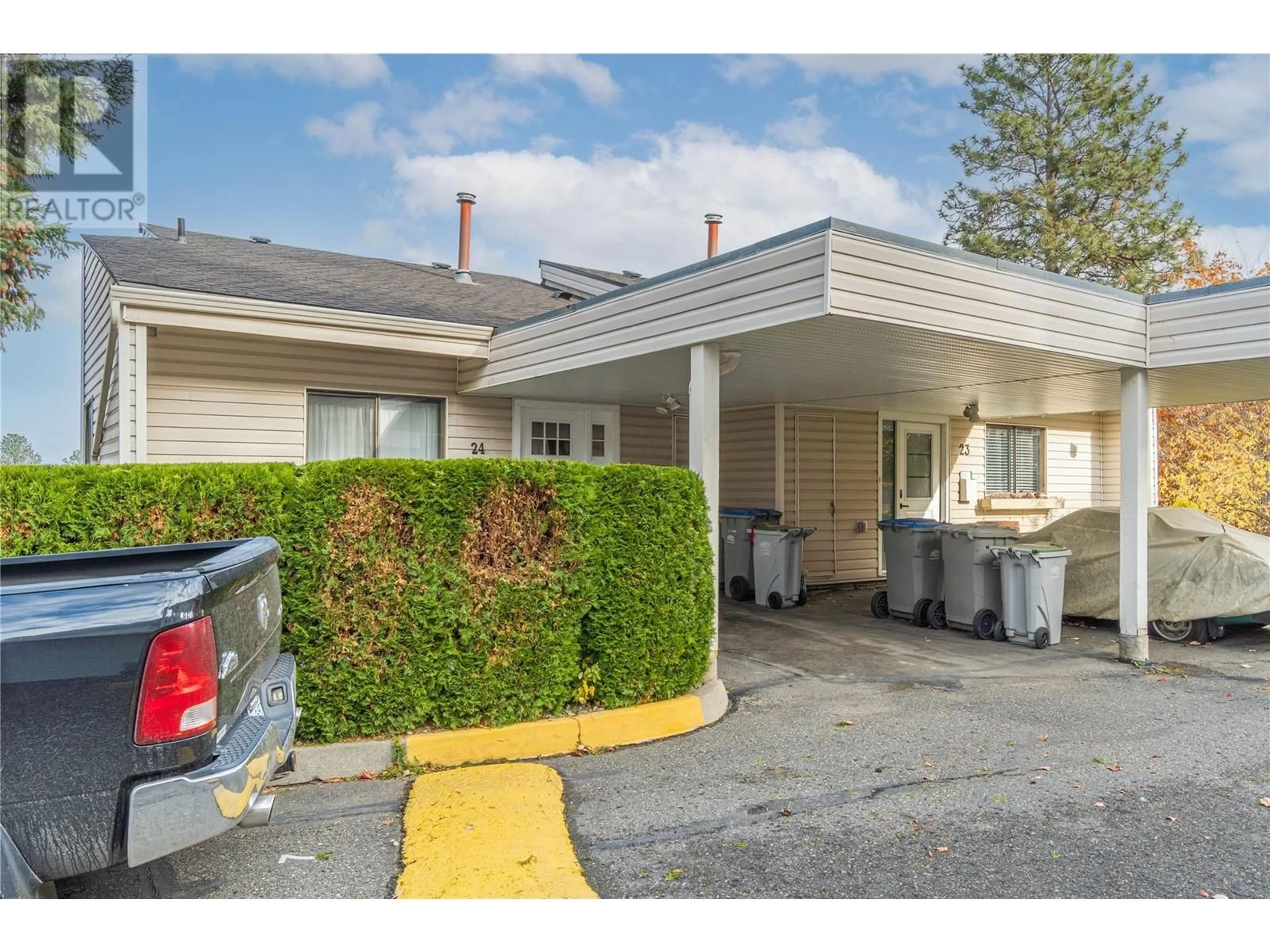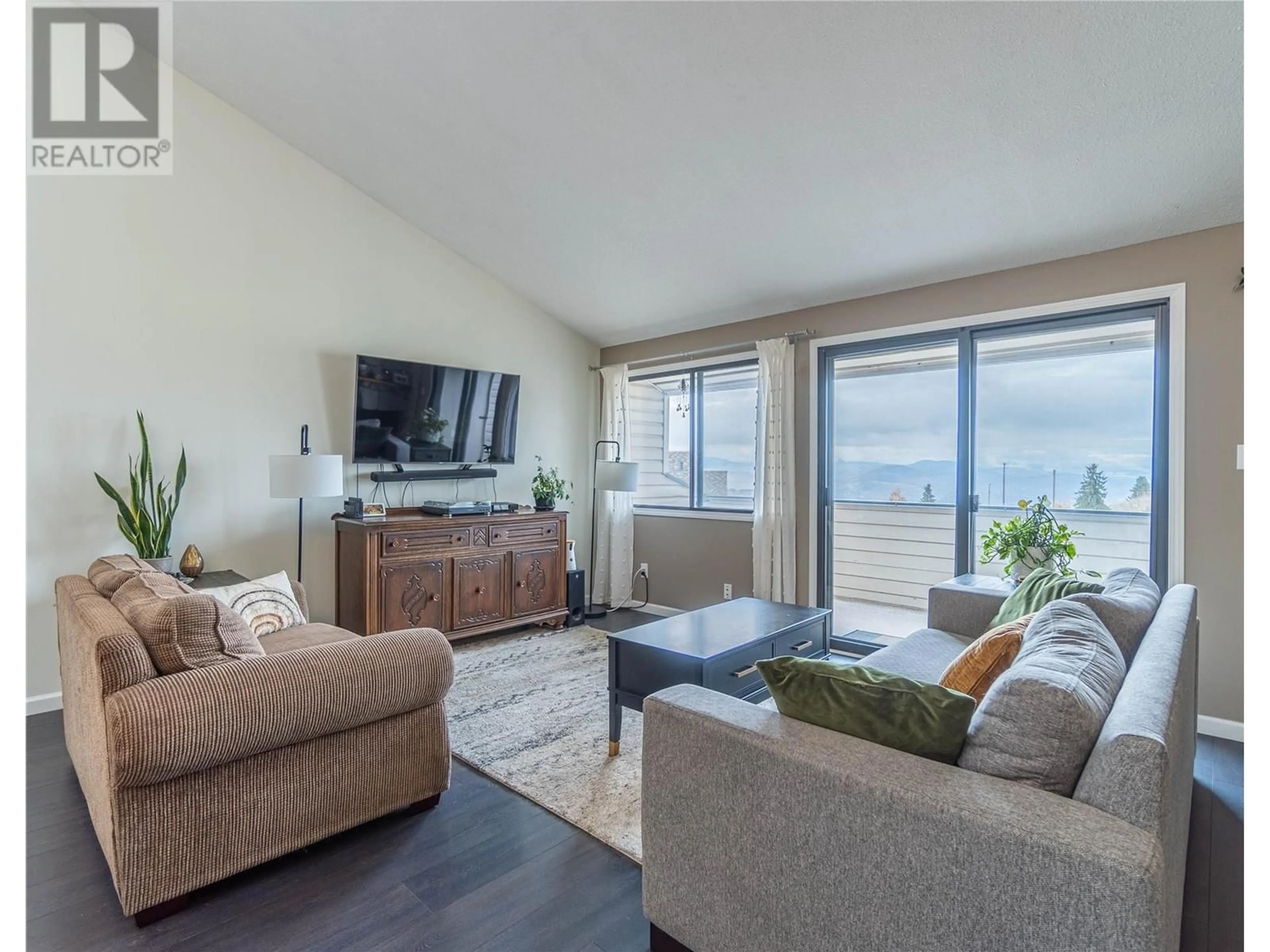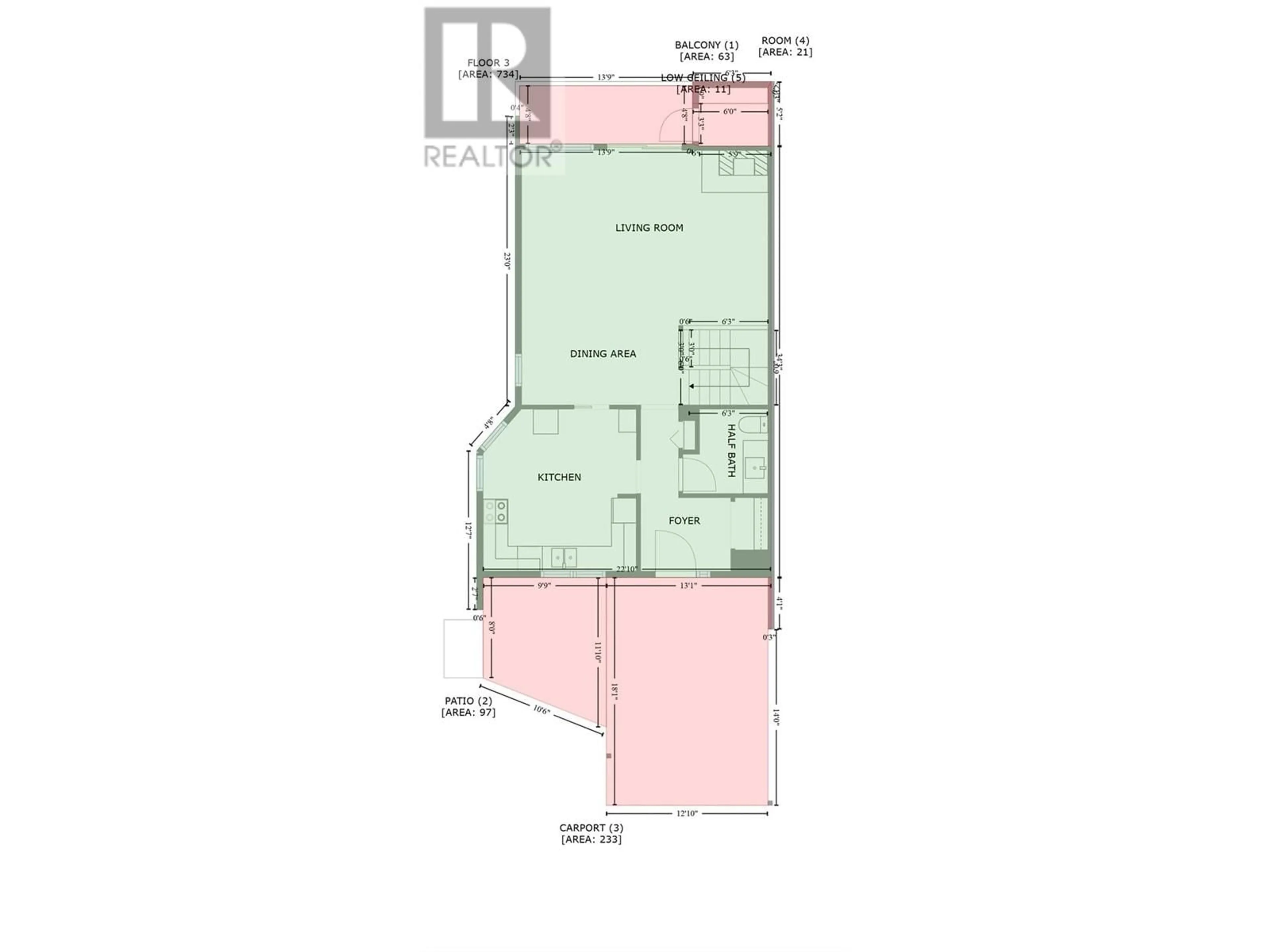931 Gleneagles Drive Unit# 24 Lot# Sl 24, Kamloops, British Columbia v2e1k4
Contact us about this property
Highlights
Estimated ValueThis is the price Wahi expects this property to sell for.
The calculation is powered by our Instant Home Value Estimate, which uses current market and property price trends to estimate your home’s value with a 90% accuracy rate.Not available
Price/Sqft$276/sqft
Est. Mortgage$2,061/mo
Maintenance fees$410/mo
Tax Amount ()-
Days On Market20 days
Description
Units in this Quiet tucked away complex don't come up often, & this 3 Bedroom half duplex style home is welcoming from the moment you walk in the door! Out front is a concrete patio, tucked behind a hedge for privacy & the perfect spot for a BBQ with friends & family. From the entry way you see through to the bright living room with vaulted ceilings, access to a north-facing patio, stunning river views & a beautiful wood burning fireplace for cozy evenings. The kitchen is nice and bright with oversized windows, space for a cozy breakfast nook & is open to the dining and living area's. The main level also includes a 2-piece powder room for convenience. You will find 3 bedrooms on the middle floor, the master features 2 walk in closets both with custom built in organizers, and is adjacent to the 4 piece bath which has just been professionally renovated to a high standard. The bright basement level has a spacious rec room with outside access, a laundry/utility room and a large concrete crawlspace with loads of storage. It's worth noting the majority of the flooring has been professionally updated, the light fixtures have been recently updated & there's a storage room located on the deck. Pets are allowed, (1 dog or 2 cats & other restrictions), access to greenspace from the basement door is perfect for those with a dog. All measurements are approximate. (id:39198)
Property Details
Interior
Features
Second level Floor
Bedroom
11'9'' x 9'7''Bedroom
11'9'' x 9'7''Full bathroom
11'9'' x 9'7''Primary Bedroom
16'8'' x 12'10''Exterior
Features
Condo Details
Inclusions
Property History
 37
37


