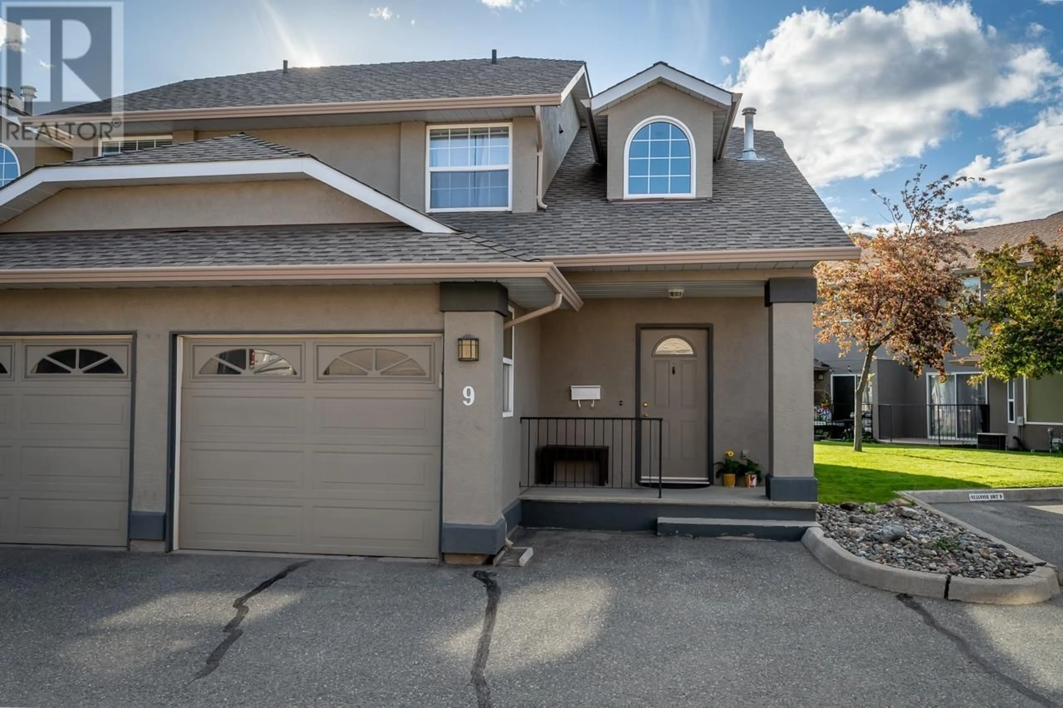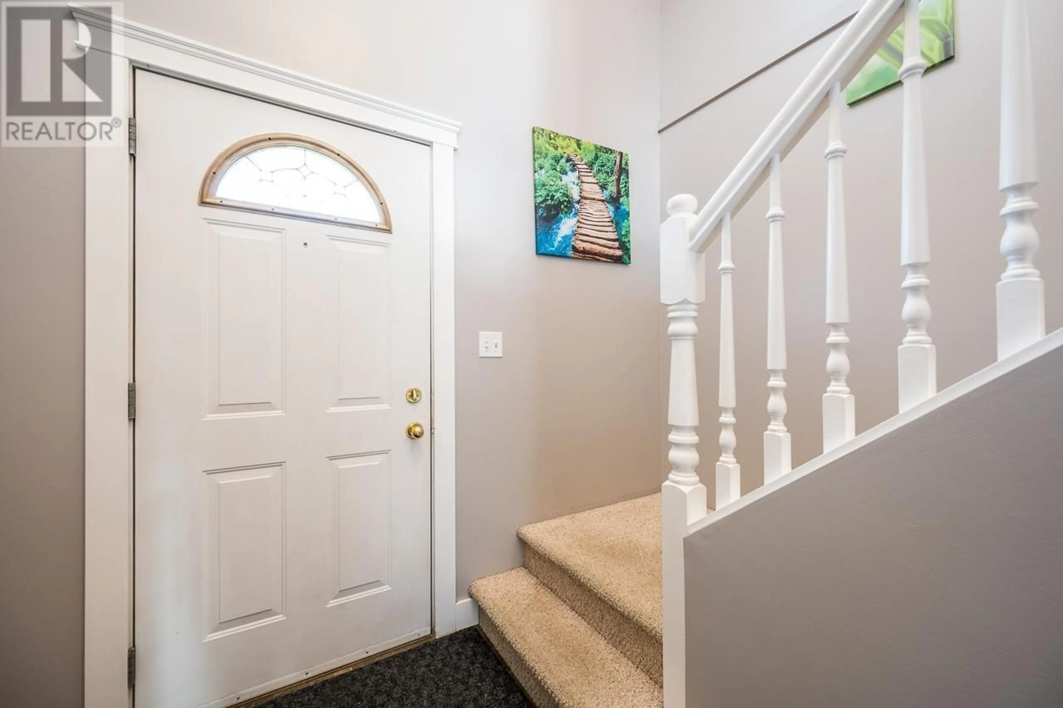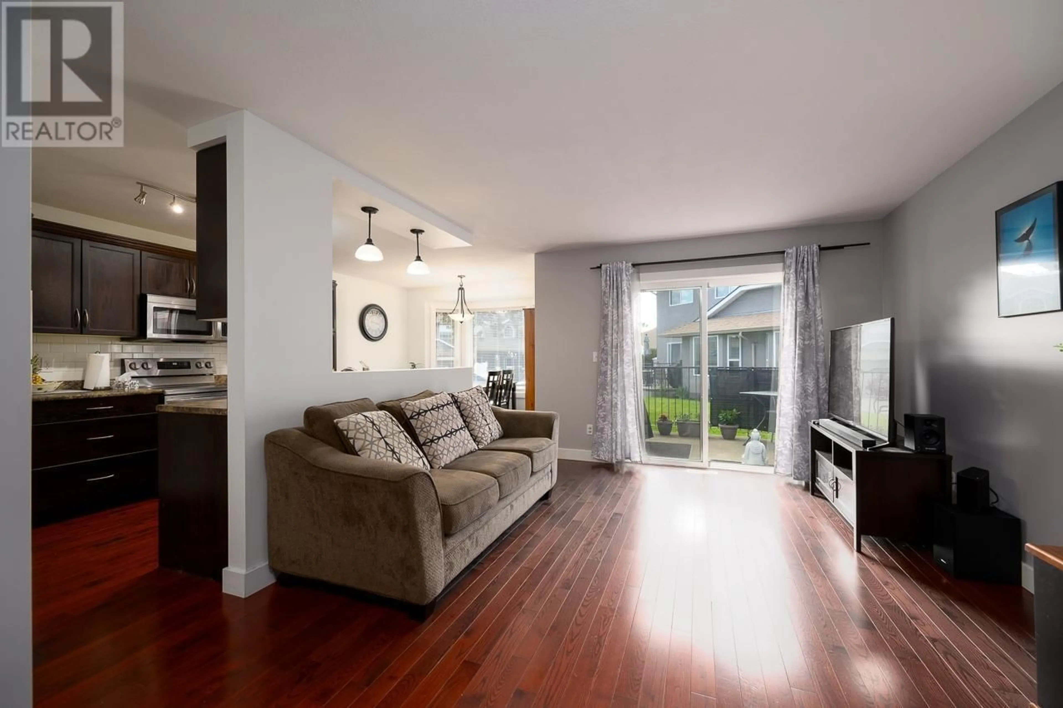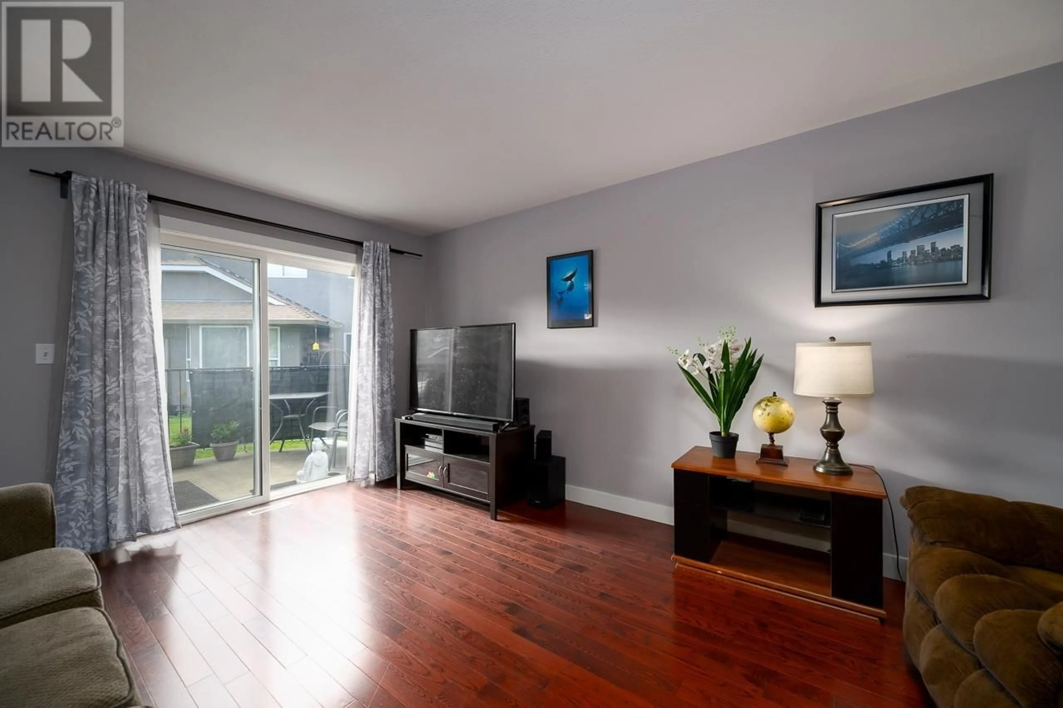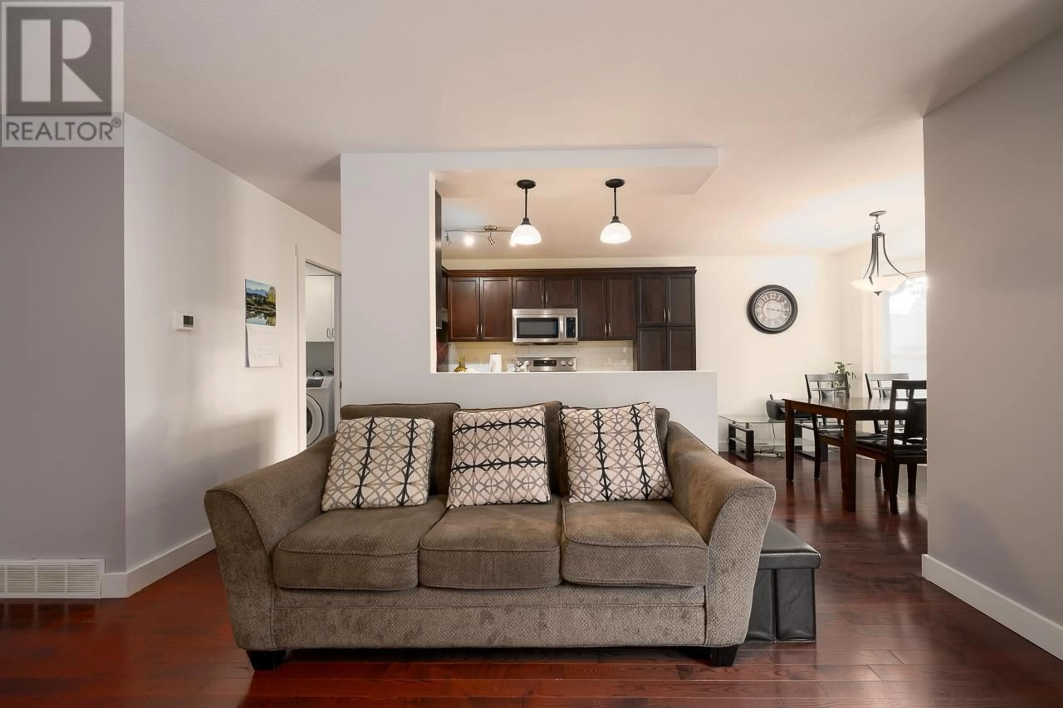1750 MCKINLEY Court Unit# 9, Kamloops, British Columbia V2E2N5
Contact us about this property
Highlights
Estimated ValueThis is the price Wahi expects this property to sell for.
The calculation is powered by our Instant Home Value Estimate, which uses current market and property price trends to estimate your home’s value with a 90% accuracy rate.Not available
Price/Sqft$409/sqft
Est. Mortgage$2,190/mo
Maintenance fees$295/mo
Tax Amount ()-
Days On Market47 days
Description
Welcome to this charming end-unit 3-bedroom, 1246 square foot townhome nestled in the desirable Sahali neighborhood. This thoughtfully designed home features a comfortable and functional layout perfect for modern living. The main floor boasts a bright and spacious living room, a welcoming dining area, and a well-appointed kitchen, making it an ideal space for both relaxing and entertaining. Conveniently located on the main floor is a laundry area and a handy 2-piece bathroom. Upstairs, you'll find three cozy bedrooms, including a primary suite complete with a 2-piece ensuite for added privacy. A 4-piece main bathroom serves the remaining bedrooms, ensuring ample space for family or guests. As an end unit, this home offers additional privacy and more natural light. It is ideally situated close to reputable schools and offers easy access to public transportation, making daily commutes a breeze. Don't miss the opportunity to make this delightful Sahali townhome your own! (id:39198)
Property Details
Interior
Features
Main level Floor
2pc Bathroom
Laundry room
5'0'' x 6'0''Living room
12'0'' x 17'0''Dining room
10'0'' x 7'0''Exterior
Features
Parking
Garage spaces 2
Garage type -
Other parking spaces 0
Total parking spaces 2
Condo Details
Inclusions
Property History
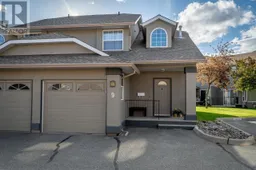 21
21
