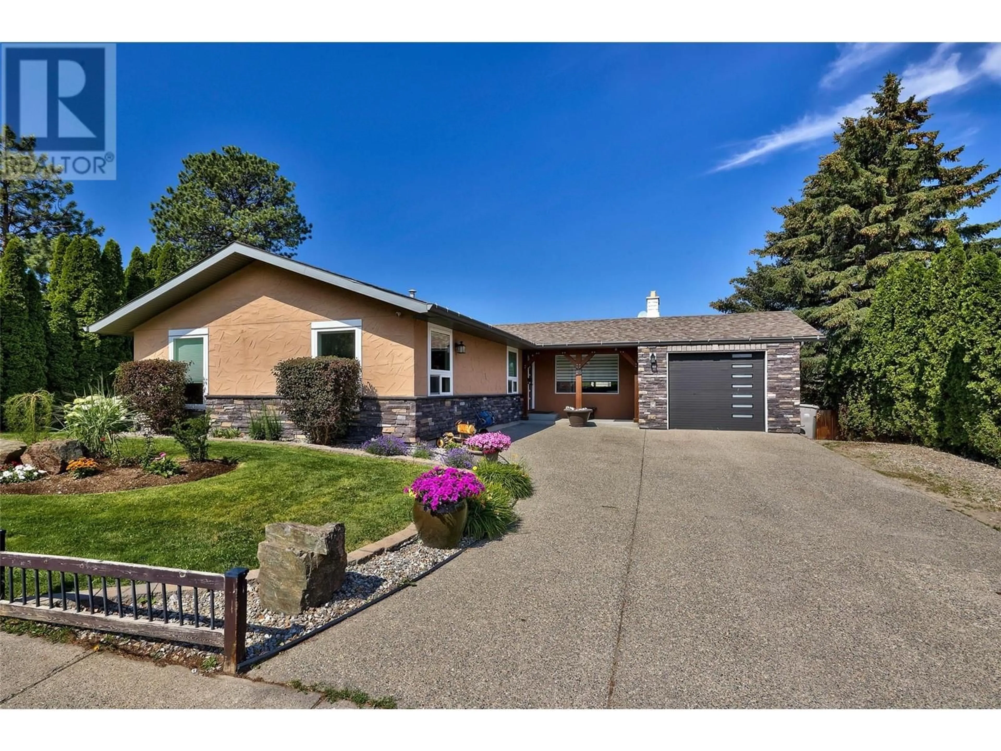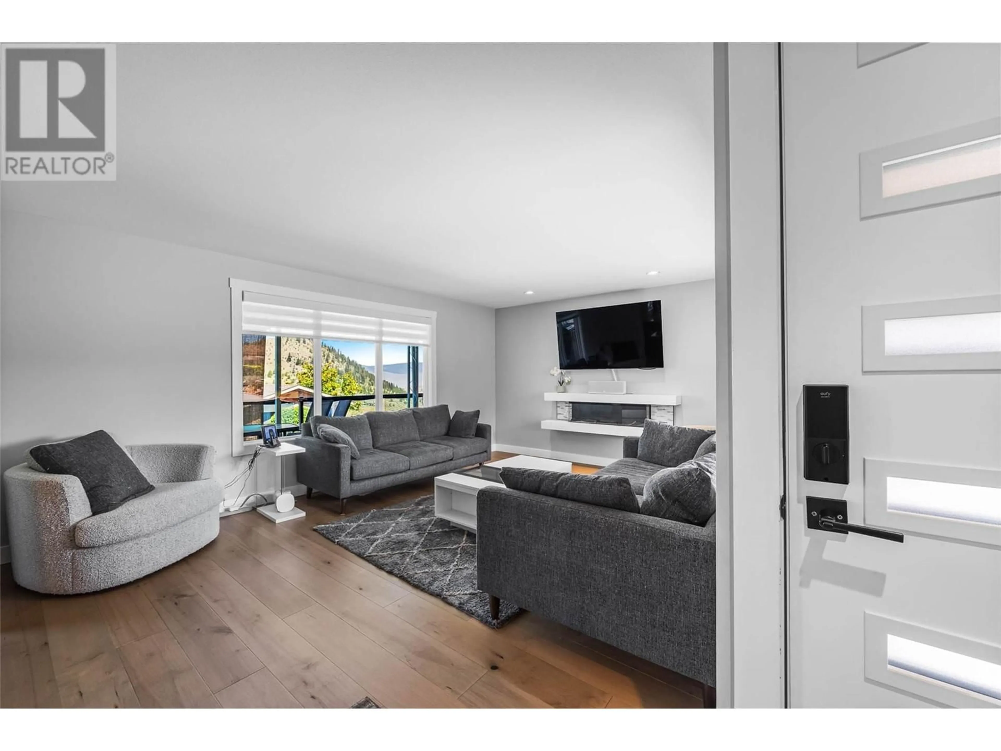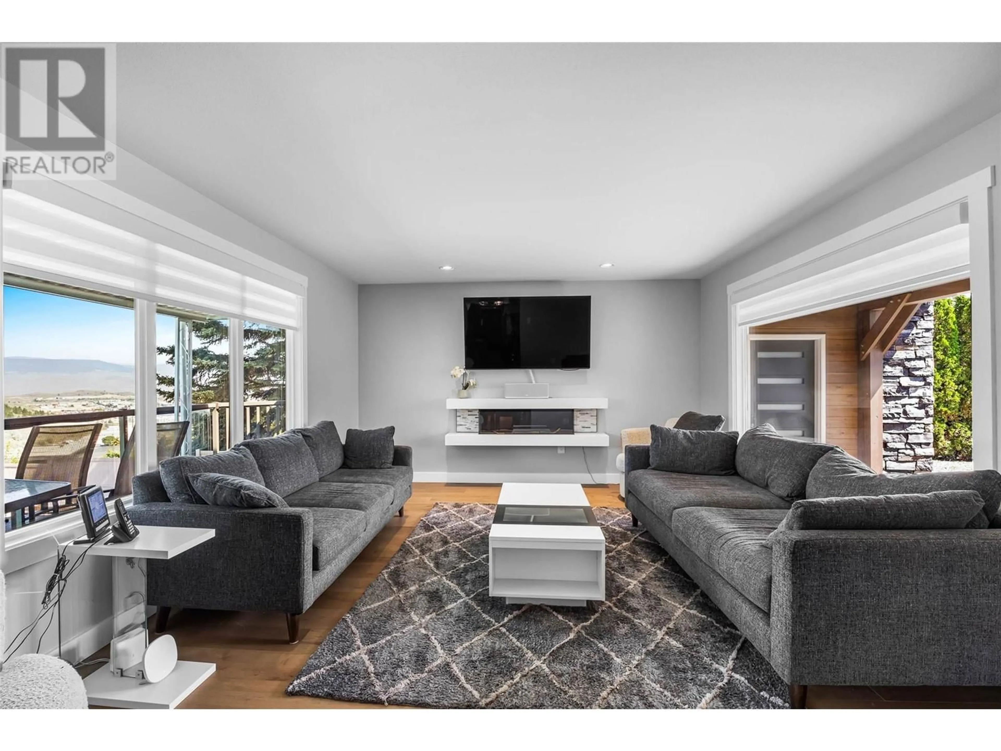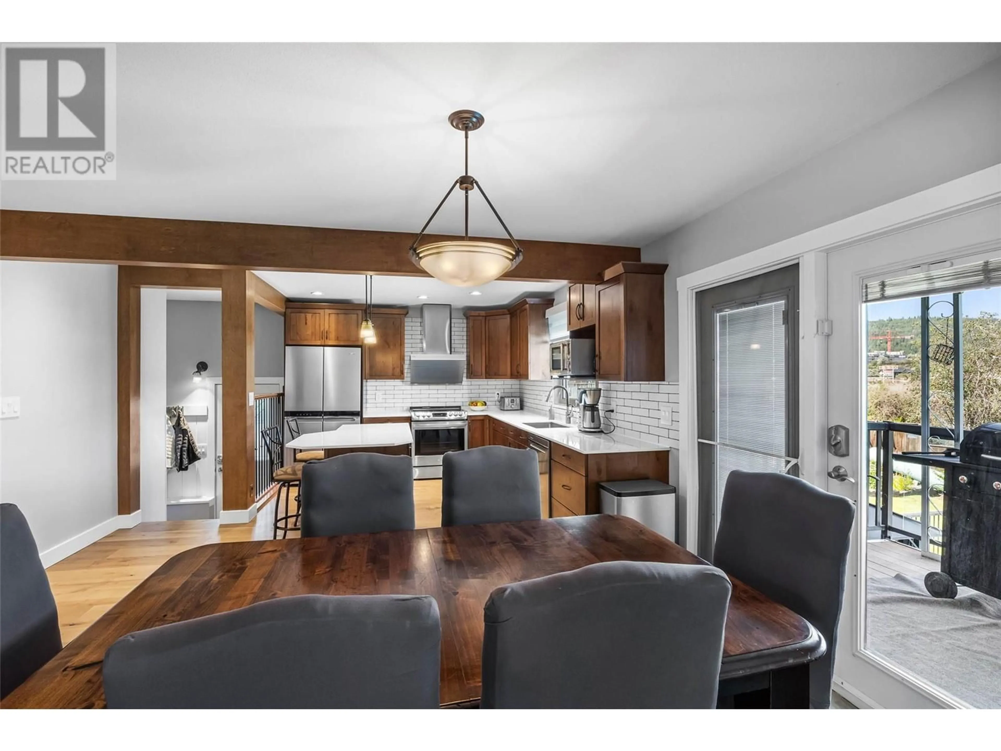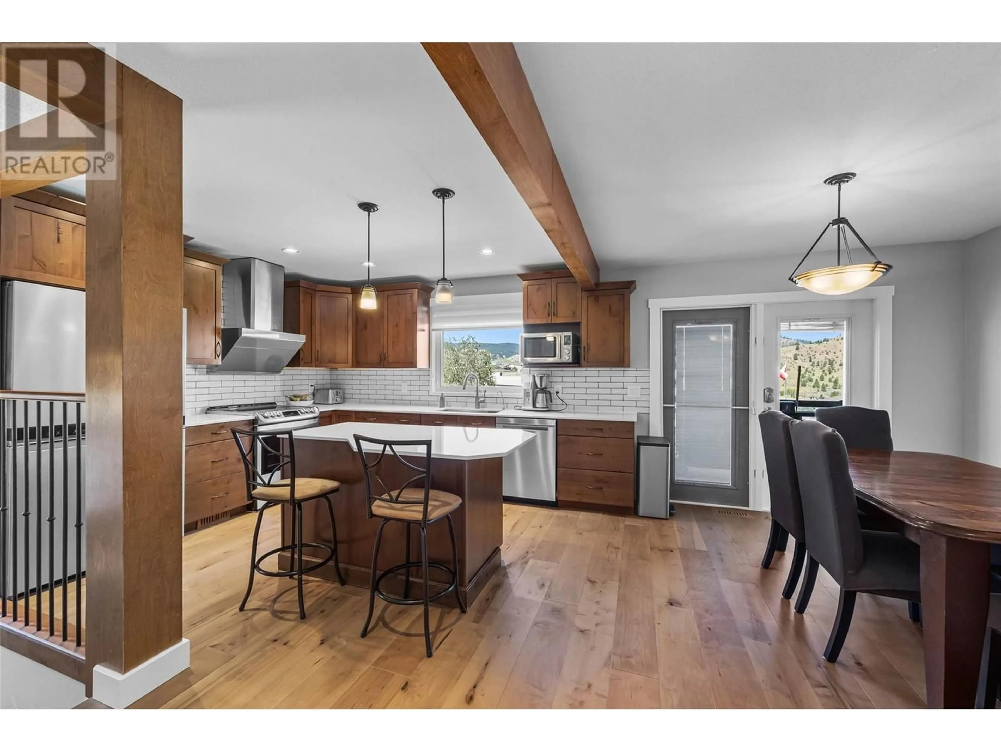841 GLENEAGLES Drive, Kamloops, British Columbia V2E1K2
Contact us about this property
Highlights
Estimated ValueThis is the price Wahi expects this property to sell for.
The calculation is powered by our Instant Home Value Estimate, which uses current market and property price trends to estimate your home’s value with a 90% accuracy rate.Not available
Price/Sqft$334/sqft
Est. Mortgage$3,865/mo
Tax Amount ()-
Days On Market75 days
Description
Stunning Sahali Home with Breathtaking Views! This beautifully updated 4-bedroom, 3-bathroom home is the perfect blend of comfort, style, and functionality. Located in the sought-after Sahali neighbourhood, it offers sweeping views of the city, mountains, and water, making it a serene retreat for families. Main level highlights include 3 generous bedrooms, a completely remodelled kitchen with quartz countertops, ample prep space, and tons of storage, the dining room offers access to the covered patio overlooking the pool and a bright and airy living room, perfect for family gatherings rounds off the main level. The lower level offers even more living space, including: large media room, work area and bathroom for added functionality and a generous bedroom and a spacious laundry room, with easy access to the backyard. The fully fenced backyard features an in-ground pool, hot tub, garden space offering a perfect blend of recreation and relaxation. The detached 20x16 garage is a versatile space for hobbies or additional storage, and with drive-through access from the street, it adds extra convenience. RV parking available. This home is ideally located near parks, shopping, and schools, offering the perfect setting for a growing family. The move-in-ready condition and thoughtful updates throughout make it a must-see. This Sahali gem has everything you need for comfortable family living—spectacular views, ample space, and a family-friendly community. Don’t miss your chance to own! (id:39198)
Property Details
Interior
Features
Basement Floor
Laundry room
10'8'' x 13'0''Recreation room
8'9'' x 22'1''Hobby room
9'2'' x 12'4''Den
10'5'' x 10'9''Exterior
Features
Parking
Garage spaces 2
Garage type -
Other parking spaces 0
Total parking spaces 2
Property History
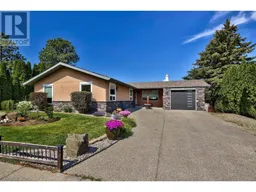 29
29
